Beige Kitchen with a Peninsula Ideas
Refine by:
Budget
Sort by:Popular Today
121 - 140 of 11,406 photos
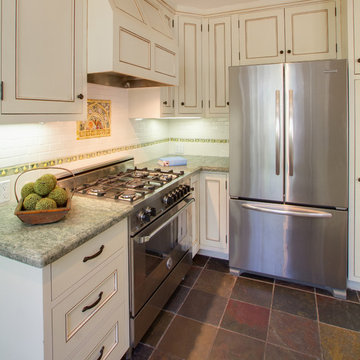
Slate kitchen floor.
Example of a mid-sized classic l-shaped slate floor kitchen design in Los Angeles with a peninsula, recessed-panel cabinets, white cabinets, granite countertops, ceramic backsplash, stainless steel appliances and a drop-in sink
Example of a mid-sized classic l-shaped slate floor kitchen design in Los Angeles with a peninsula, recessed-panel cabinets, white cabinets, granite countertops, ceramic backsplash, stainless steel appliances and a drop-in sink
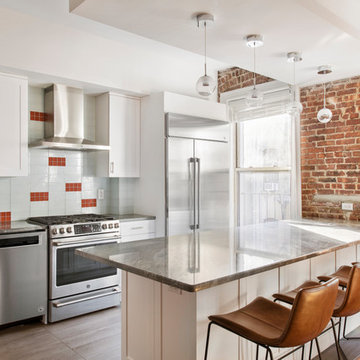
Bernadett Pava
Kitchen - transitional brown floor kitchen idea in New York with shaker cabinets, white cabinets, multicolored backsplash, stainless steel appliances, a peninsula and gray countertops
Kitchen - transitional brown floor kitchen idea in New York with shaker cabinets, white cabinets, multicolored backsplash, stainless steel appliances, a peninsula and gray countertops
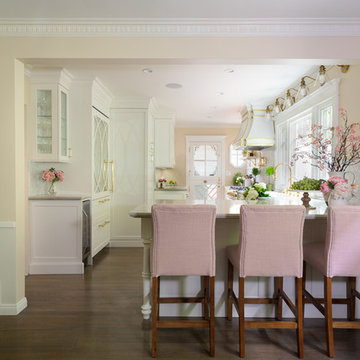
Open concept, bright kitchen with custom cabinetry and panels so that a small space is integrated
Mid-sized elegant brown floor and dark wood floor kitchen photo in Los Angeles with white cabinets, quartzite countertops, white backsplash, marble backsplash, a peninsula, white countertops and glass-front cabinets
Mid-sized elegant brown floor and dark wood floor kitchen photo in Los Angeles with white cabinets, quartzite countertops, white backsplash, marble backsplash, a peninsula, white countertops and glass-front cabinets
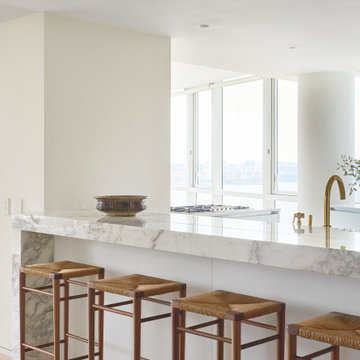
Trendy light wood floor open concept kitchen photo in New York with flat-panel cabinets, white cabinets, a peninsula and white countertops
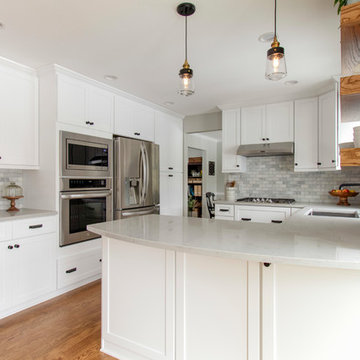
Kowalske Kitchen & Bath remodeled this Delafield home in the Mulberry Grove neighborhood. The renovation included the kitchen, the fireplace tile and adding hardwood flooring to the entire first floor.
Although the layout of the kitchen remained similar, we made smart changes to increase functionality. We removed the soffits to open the space and make room for taller cabinets to the ceiling. We reconfigured the appliances for extra prep space and added storage with rollouts and more drawers.
The design is a classic, timeless look with white shaker cabinets, grey quartz counters and carrara marble subway tile backsplash. To give the space a trendy vibe, we used fun lighting, matte black fixtures and open shelving.
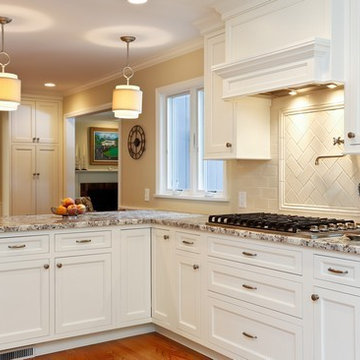
Working within existing space, flipping the layout of the Kitchen made all the difference! Spacious work area near the French doors and window; welcoming entry area for guests; added connection to the adjoining Family Room and Living Room.
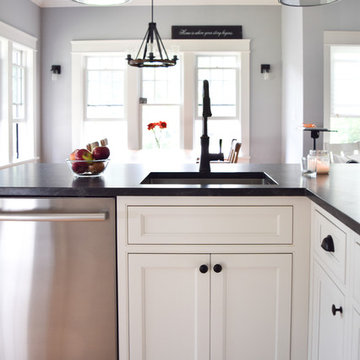
Eat-in kitchen - small country u-shaped medium tone wood floor eat-in kitchen idea in New York with an undermount sink, beaded inset cabinets, white cabinets, soapstone countertops, marble backsplash, stainless steel appliances and a peninsula
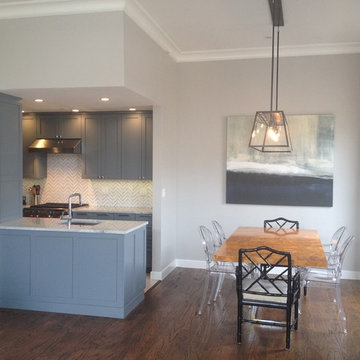
View from living room towards kitchen and dining room.
Inspiration for a mid-sized timeless galley porcelain tile eat-in kitchen remodel in Boston with an undermount sink, shaker cabinets, gray cabinets, quartzite countertops, white backsplash, mosaic tile backsplash, stainless steel appliances and a peninsula
Inspiration for a mid-sized timeless galley porcelain tile eat-in kitchen remodel in Boston with an undermount sink, shaker cabinets, gray cabinets, quartzite countertops, white backsplash, mosaic tile backsplash, stainless steel appliances and a peninsula
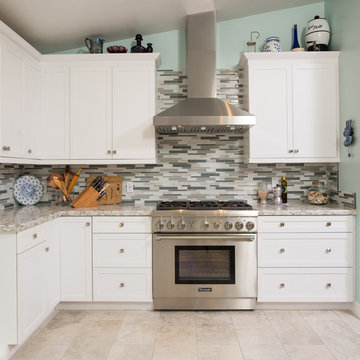
This San Diego kitchen remodel features PCS cabinets with a apple wood, white painted finish. The counter top is a Pentalquarts Calacatta countertops with a waterfall edge. The back splash is a glass backsplash and this kitchen has stainless steel appliances. This space was demoed to create a bigger area that allowed for the peninsula as well as to open up to the family room. The back wall was also demoed to ass the glass sliding doors to the back yard.
www.remodelworks.com
Photography by Scott Basile.
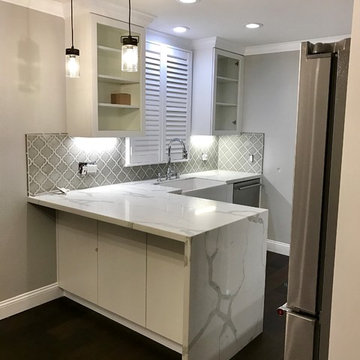
Calacatta Quartz Countertops with Arabesque Shape Crackle Ceramic Backsplash
Mid-sized trendy l-shaped dark wood floor eat-in kitchen photo in San Francisco with a farmhouse sink, flat-panel cabinets, white cabinets, quartz countertops, gray backsplash, ceramic backsplash, stainless steel appliances and a peninsula
Mid-sized trendy l-shaped dark wood floor eat-in kitchen photo in San Francisco with a farmhouse sink, flat-panel cabinets, white cabinets, quartz countertops, gray backsplash, ceramic backsplash, stainless steel appliances and a peninsula
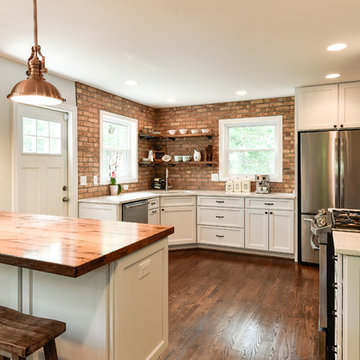
Felicia Evans
Mid-sized country u-shaped dark wood floor and brown floor enclosed kitchen photo in DC Metro with an undermount sink, white cabinets, stainless steel appliances, shaker cabinets, wood countertops, red backsplash, brick backsplash and a peninsula
Mid-sized country u-shaped dark wood floor and brown floor enclosed kitchen photo in DC Metro with an undermount sink, white cabinets, stainless steel appliances, shaker cabinets, wood countertops, red backsplash, brick backsplash and a peninsula
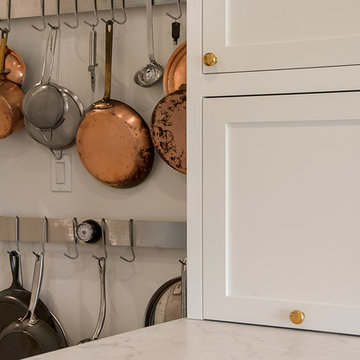
California Traditional Kitchen
Mid-sized transitional medium tone wood floor and brown floor eat-in kitchen photo in San Francisco with an undermount sink, shaker cabinets, white cabinets, marble countertops, white backsplash, marble backsplash, stainless steel appliances and a peninsula
Mid-sized transitional medium tone wood floor and brown floor eat-in kitchen photo in San Francisco with an undermount sink, shaker cabinets, white cabinets, marble countertops, white backsplash, marble backsplash, stainless steel appliances and a peninsula
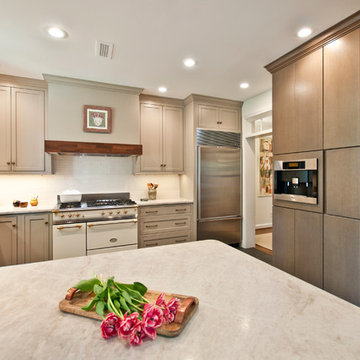
Photography by Melissa M Mills, Designer by Terri Sears
Example of a mid-sized transitional u-shaped porcelain tile open concept kitchen design in Nashville with a farmhouse sink, recessed-panel cabinets, beige cabinets, quartzite countertops, white backsplash, ceramic backsplash, stainless steel appliances and a peninsula
Example of a mid-sized transitional u-shaped porcelain tile open concept kitchen design in Nashville with a farmhouse sink, recessed-panel cabinets, beige cabinets, quartzite countertops, white backsplash, ceramic backsplash, stainless steel appliances and a peninsula
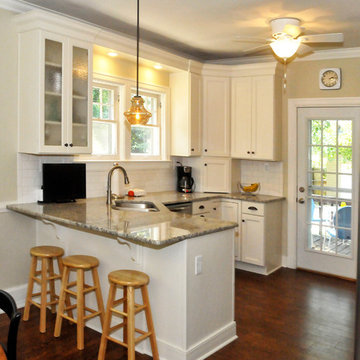
A wall was removed to open the space between the kitchen and dining room, making a light and welcoming space for friends to gather.
Photo by David Stewart
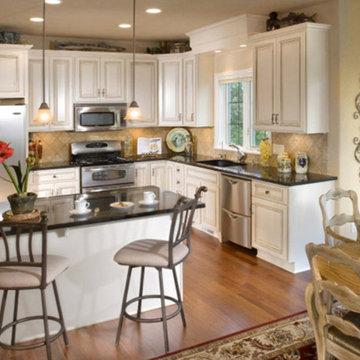
Inspiration for a mid-sized timeless u-shaped medium tone wood floor and brown floor eat-in kitchen remodel in New York with a single-bowl sink, raised-panel cabinets, white cabinets, quartzite countertops, beige backsplash, ceramic backsplash, stainless steel appliances and a peninsula
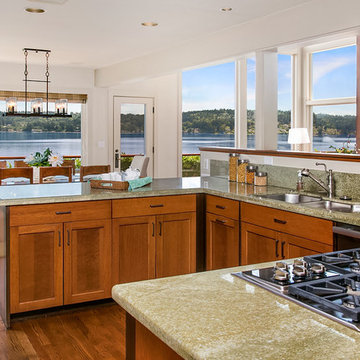
MVB
Eat-in kitchen - large transitional single-wall medium tone wood floor eat-in kitchen idea in Seattle with an undermount sink, flat-panel cabinets, medium tone wood cabinets, granite countertops, gray backsplash, stone tile backsplash, paneled appliances and a peninsula
Eat-in kitchen - large transitional single-wall medium tone wood floor eat-in kitchen idea in Seattle with an undermount sink, flat-panel cabinets, medium tone wood cabinets, granite countertops, gray backsplash, stone tile backsplash, paneled appliances and a peninsula
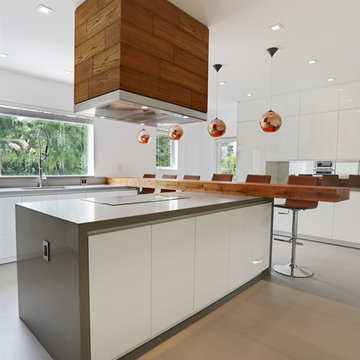
Example of a mid-sized trendy u-shaped concrete floor eat-in kitchen design in Miami with an undermount sink, flat-panel cabinets, white cabinets, wood countertops, stainless steel appliances and a peninsula
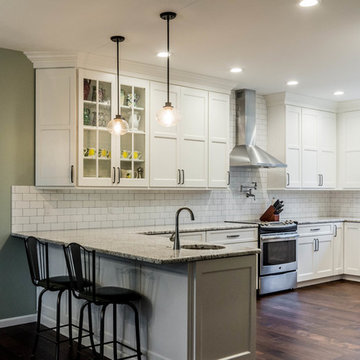
Example of a mid-sized transitional u-shaped dark wood floor and brown floor eat-in kitchen design in Detroit with an undermount sink, flat-panel cabinets, white cabinets, granite countertops, white backsplash, subway tile backsplash, stainless steel appliances and a peninsula
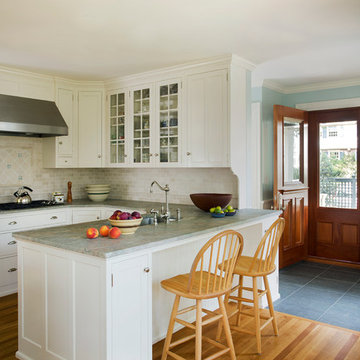
Example of a mid-sized classic u-shaped medium tone wood floor open concept kitchen design in Boston with an undermount sink, shaker cabinets, white cabinets, quartz countertops, beige backsplash, stone tile backsplash, stainless steel appliances and a peninsula
Beige Kitchen with a Peninsula Ideas
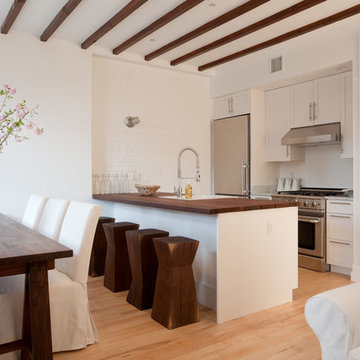
Kitchen - small modern galley light wood floor and brown floor kitchen idea in New York with a farmhouse sink, shaker cabinets, white cabinets, wood countertops, stainless steel appliances and a peninsula
7





