Beige Kitchen with Gray Countertops Ideas
Sort by:Popular Today
161 - 180 of 8,275 photos
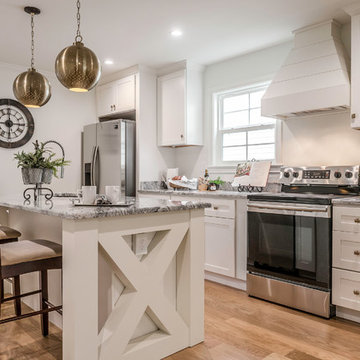
Example of a cottage galley medium tone wood floor and brown floor kitchen design in Louisville with an undermount sink, shaker cabinets, white cabinets, stainless steel appliances, an island and gray countertops

Example of a mid-sized minimalist galley gray floor and concrete floor eat-in kitchen design in Los Angeles with an undermount sink, flat-panel cabinets, medium tone wood cabinets, marble countertops, marble backsplash, stainless steel appliances, an island, gray backsplash and gray countertops
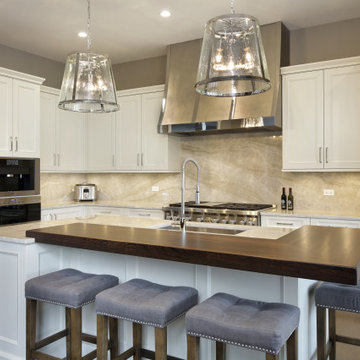
Example of a transitional l-shaped dark wood floor and brown floor kitchen design in Chicago with an undermount sink, shaker cabinets, white cabinets, gray backsplash, stone slab backsplash, stainless steel appliances, an island, gray countertops and quartzite countertops
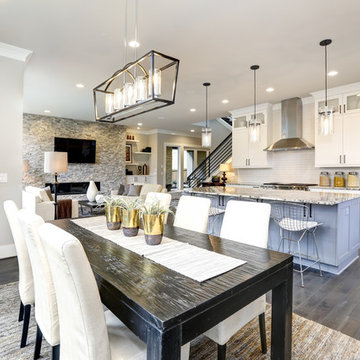
Eat-in kitchen - large modern dark wood floor and gray floor eat-in kitchen idea in DC Metro with an undermount sink, shaker cabinets, white cabinets, granite countertops, white backsplash, ceramic backsplash, stainless steel appliances, an island and gray countertops
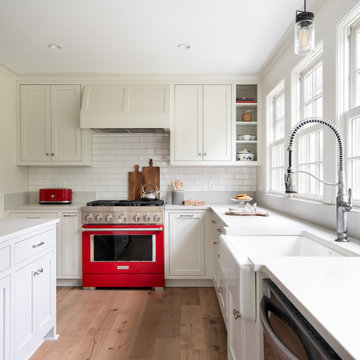
Inspiration for a mid-sized transitional l-shaped medium tone wood floor and brown floor open concept kitchen remodel in Kansas City with a farmhouse sink, recessed-panel cabinets, gray cabinets, quartz countertops, black appliances, an island, gray countertops and white backsplash
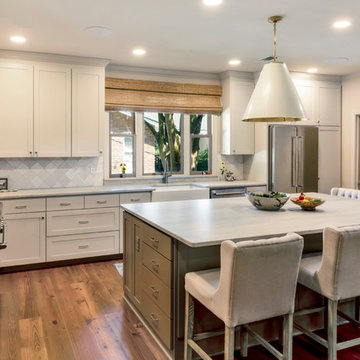
Inspiration for a mid-sized transitional l-shaped brown floor and dark wood floor eat-in kitchen remodel with a farmhouse sink, recessed-panel cabinets, beige cabinets, gray backsplash, stainless steel appliances, an island and gray countertops
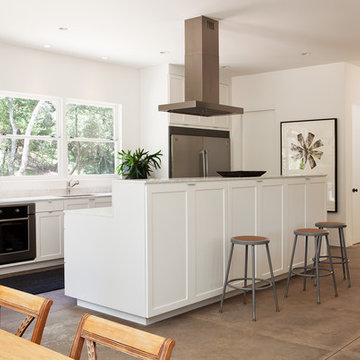
Michelle Wilson Photography
Mid-sized trendy galley concrete floor and gray floor open concept kitchen photo in San Francisco with an undermount sink, shaker cabinets, white cabinets, marble countertops, stainless steel appliances, an island and gray countertops
Mid-sized trendy galley concrete floor and gray floor open concept kitchen photo in San Francisco with an undermount sink, shaker cabinets, white cabinets, marble countertops, stainless steel appliances, an island and gray countertops
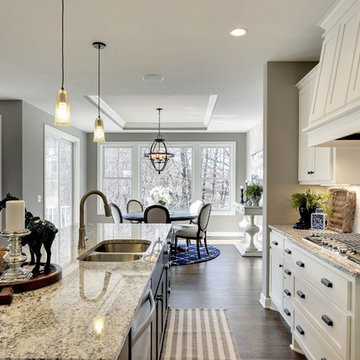
Bright traditional kitchen with subway tile, white & stained cabinets, hardwood floors, and beverage fridge!
Inspiration for a mid-sized timeless l-shaped medium tone wood floor and brown floor open concept kitchen remodel in Minneapolis with an undermount sink, shaker cabinets, white cabinets, granite countertops, white backsplash, subway tile backsplash, stainless steel appliances, an island and gray countertops
Inspiration for a mid-sized timeless l-shaped medium tone wood floor and brown floor open concept kitchen remodel in Minneapolis with an undermount sink, shaker cabinets, white cabinets, granite countertops, white backsplash, subway tile backsplash, stainless steel appliances, an island and gray countertops
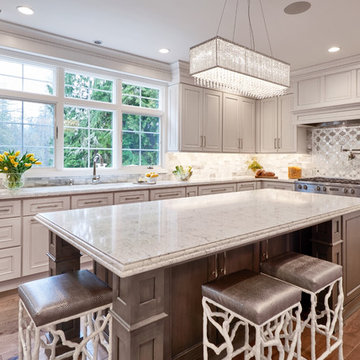
Glamour and function perfectly co-exist in this beautiful home.
Project designed by Michelle Yorke Interior Design Firm in Bellevue. Serving Redmond, Sammamish, Issaquah, Mercer Island, Kirkland, Medina, Clyde Hill, and Seattle.
For more about Michelle Yorke, click here: https://michelleyorkedesign.com/
To learn more about this project, click here: https://michelleyorkedesign.com/eastside-bellevue-estate-remodel/
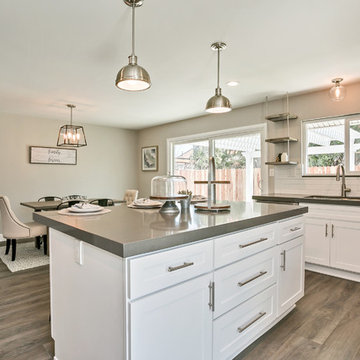
Eat-in kitchen - mid-sized country u-shaped vinyl floor and gray floor eat-in kitchen idea in Orange County with an undermount sink, shaker cabinets, white cabinets, quartz countertops, white backsplash, subway tile backsplash, stainless steel appliances, an island and gray countertops
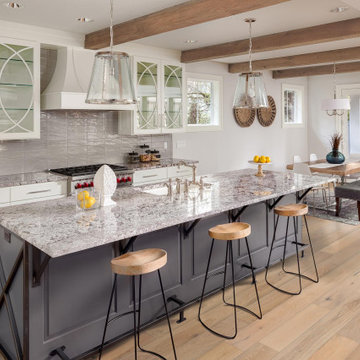
Wire-brushed European oak engineered hardwood flooring by Naturally Aged Flooring
Inspiration for a mid-sized farmhouse galley light wood floor and beige floor eat-in kitchen remodel with an undermount sink, glass-front cabinets, white cabinets, granite countertops, gray backsplash, subway tile backsplash, stainless steel appliances, an island and gray countertops
Inspiration for a mid-sized farmhouse galley light wood floor and beige floor eat-in kitchen remodel with an undermount sink, glass-front cabinets, white cabinets, granite countertops, gray backsplash, subway tile backsplash, stainless steel appliances, an island and gray countertops

Mid-sized trendy single-wall eat-in kitchen photo in Seattle with an undermount sink, flat-panel cabinets, gray cabinets, granite countertops, red backsplash, brick backsplash, stainless steel appliances, an island and gray countertops
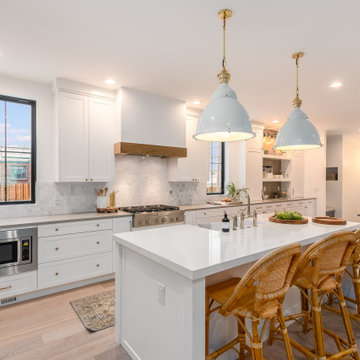
Kitchen - transitional l-shaped light wood floor and beige floor kitchen idea in Denver with a farmhouse sink, shaker cabinets, white cabinets, stainless steel appliances, an island and gray countertops
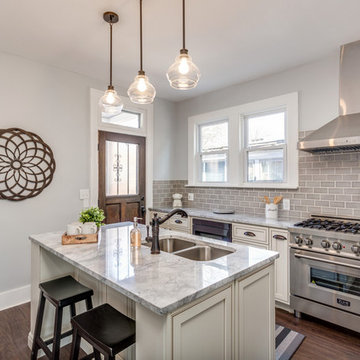
Kitchen - traditional galley dark wood floor and brown floor kitchen idea in Detroit with an undermount sink, beaded inset cabinets, white cabinets, gray backsplash, subway tile backsplash, stainless steel appliances, an island and gray countertops

Example of a classic u-shaped medium tone wood floor and brown floor eat-in kitchen design in Philadelphia with an undermount sink, beaded inset cabinets, white cabinets, gray backsplash, stone slab backsplash, stainless steel appliances, an island and gray countertops
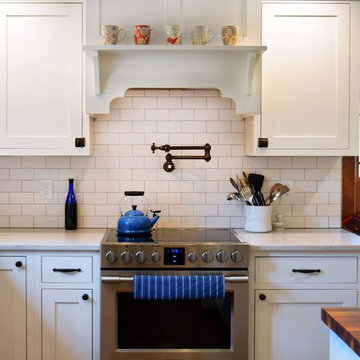
Multi-room interior renovation. Our clients made beautiful selections throughout for their Craftsman style home. Kitchen includes, crisp, clean white shaker cabinets, oak wood flooring, subway tile, eat-in breakfast nook, stainless appliances, calcatta grey quartz counterops, and beautiful custom butcher block. Back porch converted to mudroom with locker storage, bench seating, and durable COREtec flooring. Two smaller bedrooms were converted into gorgeous master suite with newly remodeled master bath. Second story children's bathroom was a complete remodel including double pedestal sinks, porcelain flooring and new fixtures throughout.
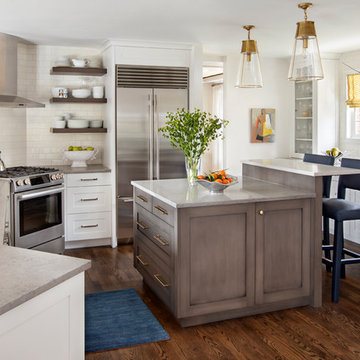
Anything but a boring white kitchen! This kitchen offers a fresh white and taupe combination with mixed accents of nickel and brass. The blue barstools were custom made of Joseph Noble vinyl that resembles raw silk. Accents of lemon yellows and blues keep the space cheerful and fresh.
Gibeon Photography
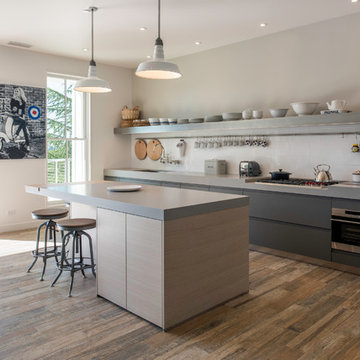
Country medium tone wood floor kitchen photo in San Francisco with an undermount sink, flat-panel cabinets, gray cabinets, white backsplash, stainless steel appliances, an island and gray countertops
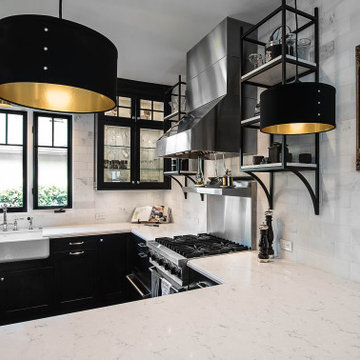
Modern farmhouse kitchen with antique brass accents, mainly lighting fixtures. Stone subway tile, gray LG Viatera quartz counter tops and black Dewils cabinetry. Stainless steel appliances and hardware.
Beige Kitchen with Gray Countertops Ideas
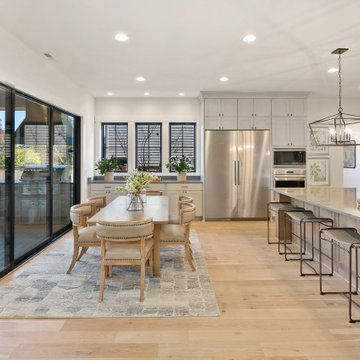
Casual dining nook sits inches away from the large island, all equipped with bar stools. Gray cabinets line the perimeter with light stained cabinets on the island. Stacking doors lead to the outdoor living.
9





