Beige Kitchen with Gray Countertops Ideas
Refine by:
Budget
Sort by:Popular Today
101 - 120 of 8,286 photos
Item 1 of 3
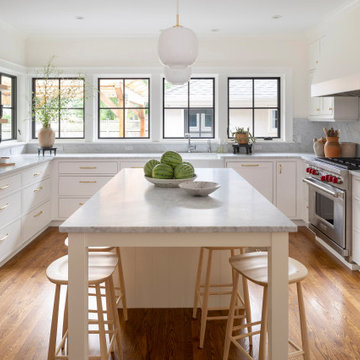
Example of a transitional u-shaped medium tone wood floor and brown floor enclosed kitchen design in Minneapolis with a farmhouse sink, shaker cabinets, white cabinets, marble countertops, gray backsplash, marble backsplash, paneled appliances, an island and gray countertops
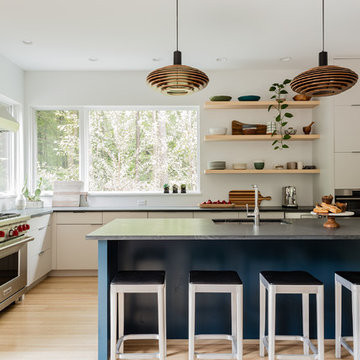
We gave this newly-built weekend home in New London, New Hampshire a colorful and contemporary interior style. The successful result of a partnership with Smart Architecture, Grace Hill Construction and Terri Wilcox Gardens, we translated the contemporary-style architecture into modern, yet comfortable interiors for a Massachusetts family. Creating a lake home designed for gatherings of extended family and friends that will produce wonderful memories for many years to come.
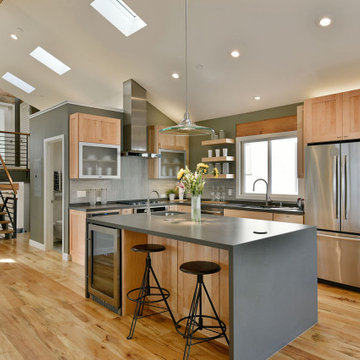
Trendy l-shaped medium tone wood floor, brown floor and vaulted ceiling kitchen photo in San Francisco with an undermount sink, shaker cabinets, medium tone wood cabinets, gray backsplash, stainless steel appliances, an island and gray countertops
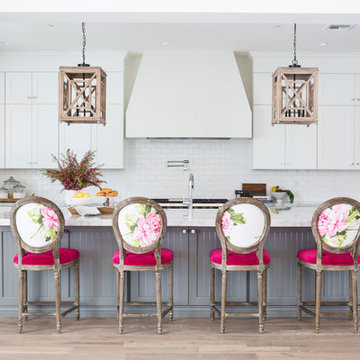
Example of a country l-shaped light wood floor and beige floor kitchen design in Phoenix with a farmhouse sink, shaker cabinets, white cabinets, white backsplash, subway tile backsplash, stainless steel appliances, an island and gray countertops
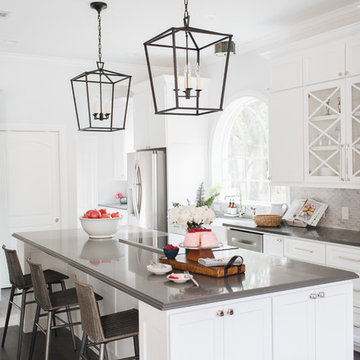
Kitchen - coastal dark wood floor kitchen idea in Austin with a farmhouse sink, white cabinets, gray backsplash, stainless steel appliances, an island, gray countertops and recessed-panel cabinets
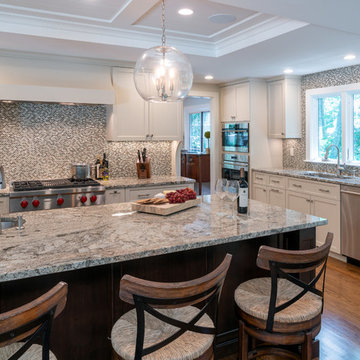
Inspiration for a transitional l-shaped dark wood floor and brown floor kitchen remodel in Boston with white cabinets, mosaic tile backsplash, stainless steel appliances, an island, an undermount sink, shaker cabinets, gray backsplash and gray countertops
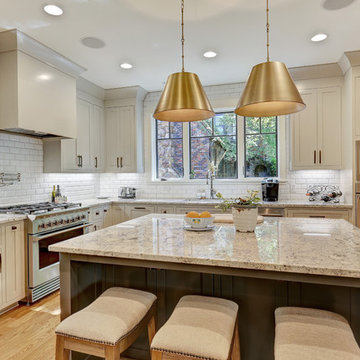
Mid-sized transitional l-shaped light wood floor and beige floor open concept kitchen photo in Other with an undermount sink, shaker cabinets, gray cabinets, granite countertops, white backsplash, subway tile backsplash, stainless steel appliances, an island and gray countertops
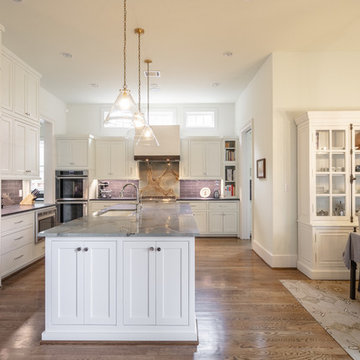
Example of a large transitional l-shaped medium tone wood floor and brown floor eat-in kitchen design in Houston with an undermount sink, white cabinets, marble countertops, gray backsplash, ceramic backsplash, stainless steel appliances, an island, gray countertops and beaded inset cabinets
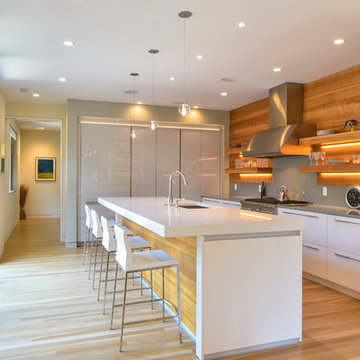
Kitchen - contemporary u-shaped medium tone wood floor and brown floor kitchen idea in Charleston with an undermount sink, flat-panel cabinets, white cabinets, gray backsplash, stone slab backsplash, stainless steel appliances, an island and gray countertops
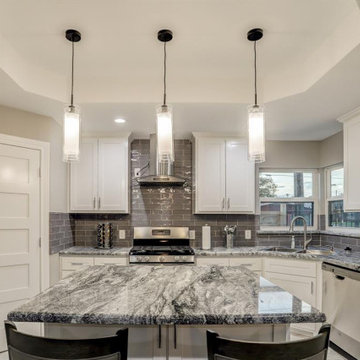
Design/Build Complete Remodel, Renovation, and Additions. Demoed to studs, restructured framing, new decorative raised gypsum ceiling details, entirely new >/= Level 4 finished drywall, all new plumbing distributing with fixtures, spray-foam insulation, tank-less water heater, all new electrical wiring distribution with fixtures, all new HVAC, and all new modern finishes.
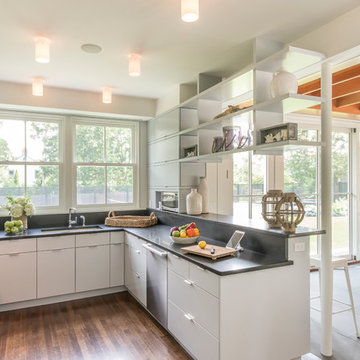
Inspiration for a contemporary u-shaped medium tone wood floor and brown floor eat-in kitchen remodel in Boston with an undermount sink, flat-panel cabinets, white cabinets, stainless steel appliances, a peninsula and gray countertops
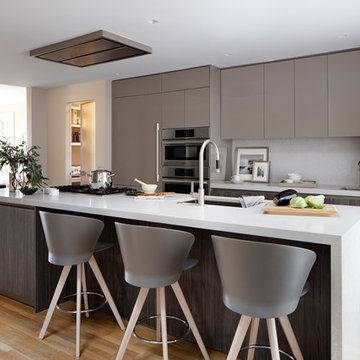
Snaidero WAY kitchen in Cappuccino High Gloss Lacquer and Tundra Elm cabinetry
Photographer: Jennifer Hughes Photographer LLC
Example of a mid-sized trendy light wood floor and beige floor kitchen design in DC Metro with flat-panel cabinets, an island, an undermount sink, gray backsplash, stainless steel appliances, gray countertops and gray cabinets
Example of a mid-sized trendy light wood floor and beige floor kitchen design in DC Metro with flat-panel cabinets, an island, an undermount sink, gray backsplash, stainless steel appliances, gray countertops and gray cabinets
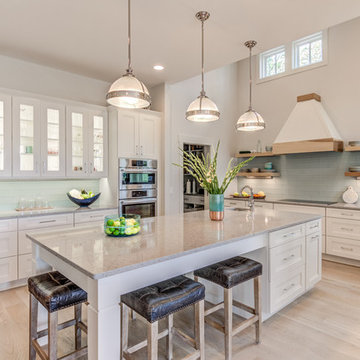
Beach style u-shaped light wood floor and beige floor kitchen photo in Other with an undermount sink, recessed-panel cabinets, white cabinets, blue backsplash, glass tile backsplash, stainless steel appliances, an island and gray countertops
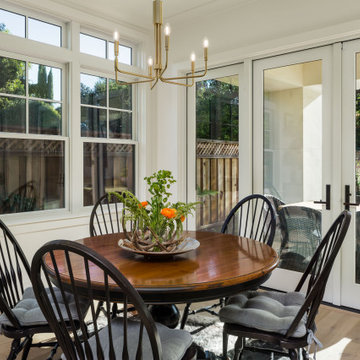
Light and Airy! Fresh and Modern Architecture by Arch Studio, Inc. 2021
Small transitional medium tone wood floor and gray floor open concept kitchen photo in San Francisco with a farmhouse sink, shaker cabinets, white cabinets, quartzite countertops, white backsplash, ceramic backsplash, stainless steel appliances, an island and gray countertops
Small transitional medium tone wood floor and gray floor open concept kitchen photo in San Francisco with a farmhouse sink, shaker cabinets, white cabinets, quartzite countertops, white backsplash, ceramic backsplash, stainless steel appliances, an island and gray countertops
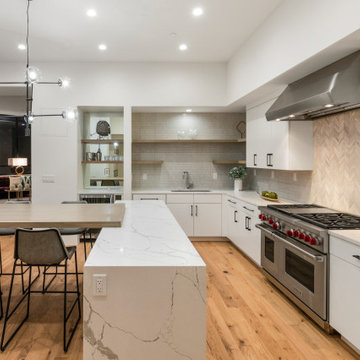
Example of a trendy l-shaped medium tone wood floor and brown floor open concept kitchen design in Denver with an undermount sink, flat-panel cabinets, white cabinets, gray backsplash, stainless steel appliances, an island and gray countertops
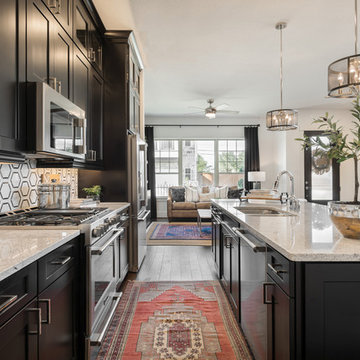
Built by David Weekley Homes Houston
Transitional galley open concept kitchen photo in Houston with a double-bowl sink, shaker cabinets, black cabinets, stainless steel appliances, an island and gray countertops
Transitional galley open concept kitchen photo in Houston with a double-bowl sink, shaker cabinets, black cabinets, stainless steel appliances, an island and gray countertops
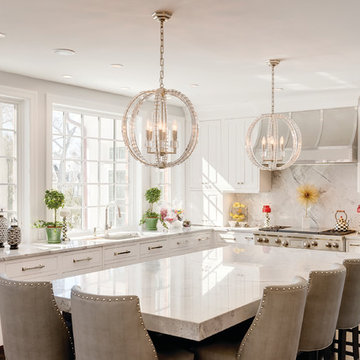
Inspiration for a large timeless l-shaped medium tone wood floor and brown floor eat-in kitchen remodel in Chicago with an undermount sink, raised-panel cabinets, white cabinets, gray backsplash, stone slab backsplash, stainless steel appliances, an island, gray countertops and marble countertops
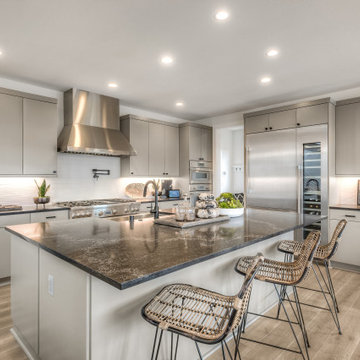
Large trendy l-shaped gray floor kitchen photo in Seattle with an undermount sink, flat-panel cabinets, gray cabinets, white backsplash, stainless steel appliances, an island and gray countertops
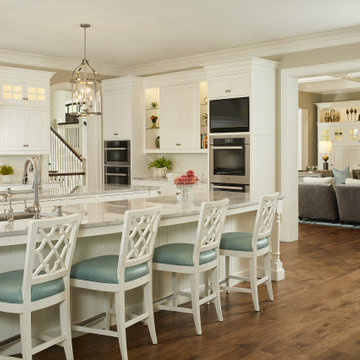
A large white kitchen with double islands opens into the great room
Photo by Ashley Avila Photography
Example of a large classic l-shaped dark wood floor and brown floor eat-in kitchen design in Grand Rapids with flat-panel cabinets, white cabinets, quartz countertops, white backsplash, subway tile backsplash, stainless steel appliances, two islands and gray countertops
Example of a large classic l-shaped dark wood floor and brown floor eat-in kitchen design in Grand Rapids with flat-panel cabinets, white cabinets, quartz countertops, white backsplash, subway tile backsplash, stainless steel appliances, two islands and gray countertops
Beige Kitchen with Gray Countertops Ideas
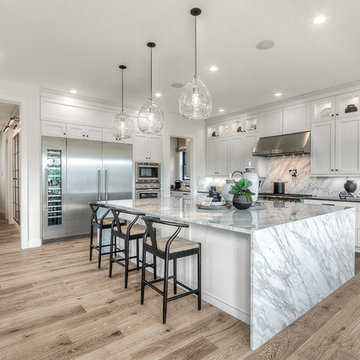
Inspiration for a huge transitional l-shaped light wood floor open concept kitchen remodel in Seattle with recessed-panel cabinets, white cabinets, stainless steel appliances, an island, gray countertops and an undermount sink
6





