Beige Kitchen with Gray Countertops Ideas
Refine by:
Budget
Sort by:Popular Today
141 - 160 of 8,276 photos
Item 1 of 3
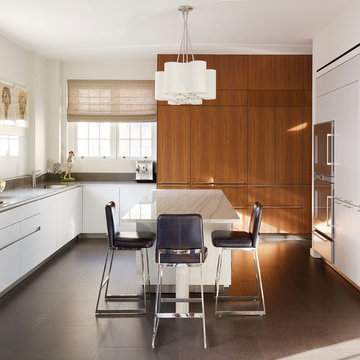
Photographer: Frank Oudeman and Peter Murdock
Inspiration for a contemporary u-shaped gray floor eat-in kitchen remodel in New York with an undermount sink, flat-panel cabinets, medium tone wood cabinets, white backsplash, paneled appliances, an island and gray countertops
Inspiration for a contemporary u-shaped gray floor eat-in kitchen remodel in New York with an undermount sink, flat-panel cabinets, medium tone wood cabinets, white backsplash, paneled appliances, an island and gray countertops

Eat in the kitchen with lacquer cabinets, wood details and slate floor.
Minimalist u-shaped slate floor and black floor eat-in kitchen photo in Boston with flat-panel cabinets, white cabinets, concrete countertops, beige backsplash, an island, gray countertops, a farmhouse sink and paneled appliances
Minimalist u-shaped slate floor and black floor eat-in kitchen photo in Boston with flat-panel cabinets, white cabinets, concrete countertops, beige backsplash, an island, gray countertops, a farmhouse sink and paneled appliances
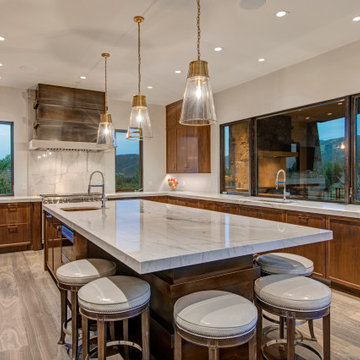
To accommodate the homeowners’ love of skiing, hiking and entertaining, Park City, Utah serves as the picturesque site for this mountain retreat. The home's interior, including its magnificent kitchen, was designed to complement the breathtaking views of the mountainous setting. Along with a range of custom interior accessories and extensive stone countertops, the kitchen sports Wood-Mode 1” thick frame cabinetry in luxurious walnut with a classic finish. Add premium appliances to the mix and this space is ready to accommodate many years of meals and gatherings after hitting the slopes.
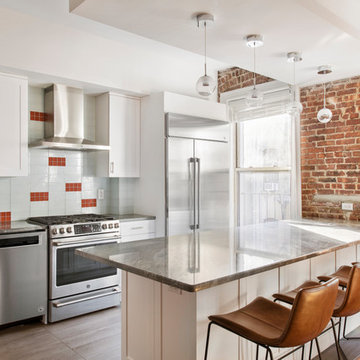
Bernadett Pava
Kitchen - transitional brown floor kitchen idea in New York with shaker cabinets, white cabinets, multicolored backsplash, stainless steel appliances, a peninsula and gray countertops
Kitchen - transitional brown floor kitchen idea in New York with shaker cabinets, white cabinets, multicolored backsplash, stainless steel appliances, a peninsula and gray countertops
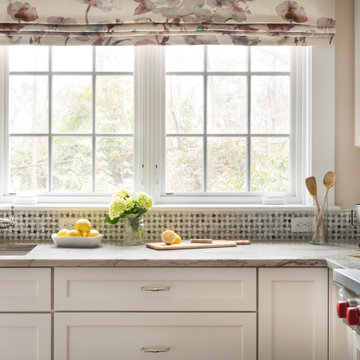
Example of a mid-sized transitional l-shaped medium tone wood floor and brown floor eat-in kitchen design in Boston with a farmhouse sink, flat-panel cabinets, white cabinets, granite countertops, multicolored backsplash, mosaic tile backsplash, stainless steel appliances, an island and gray countertops
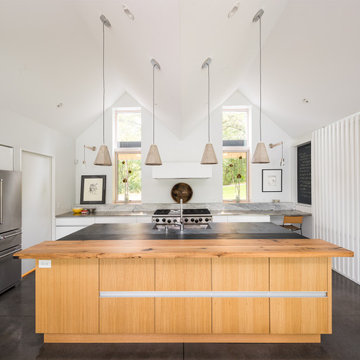
Perched on a ridge 20 feet above a private lake in Stillwater, Minnesota, the clients wanted an age-in-place home where strong design influenced by the natural surroundings informed the space and shape of the project. CITYDESKSTUDIO carefully sited the home in one of the many natural clearings within their wooded property alongside a private lake, maximizing connection to the land, while preserving trees and natural topography. The home is distinguished by a light-filled, vaulted living area, a continuous timber loggia forming the entry court and connection to the garage, and a landscape design filled with rain gardens and indigenous rocks and plantings. The home features one-level living with a walk-out lower level which maintains a low profile upon approach, allowing the home to fit gracefully within its context. Sustainable features include landscaping with rain gardens to control rainwater, thermal mass concrete, geothermal in-floor heating, and a 10 kilowatt photovoltaic array with home batteries to allow fully off-grid living. Locally sourced building materials were used where possible for cedar siding and patio paving, including re-used soapstone counters. Select trees were harvested directly off the land for the staircase, interior wall finishes and the 10-foot dining table.
Project Team:
Ben Awes AIA, Principal-In-Charge
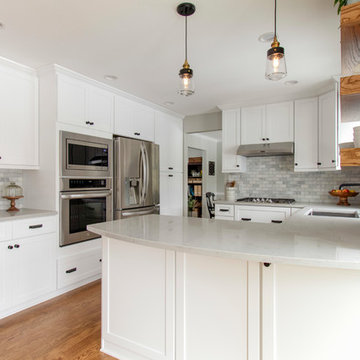
Kowalske Kitchen & Bath remodeled this Delafield home in the Mulberry Grove neighborhood. The renovation included the kitchen, the fireplace tile and adding hardwood flooring to the entire first floor.
Although the layout of the kitchen remained similar, we made smart changes to increase functionality. We removed the soffits to open the space and make room for taller cabinets to the ceiling. We reconfigured the appliances for extra prep space and added storage with rollouts and more drawers.
The design is a classic, timeless look with white shaker cabinets, grey quartz counters and carrara marble subway tile backsplash. To give the space a trendy vibe, we used fun lighting, matte black fixtures and open shelving.
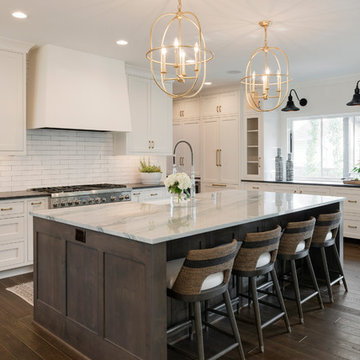
Eat-in kitchen - large transitional l-shaped dark wood floor and brown floor eat-in kitchen idea in Minneapolis with a farmhouse sink, shaker cabinets, white cabinets, marble countertops, white backsplash, ceramic backsplash, stainless steel appliances, an island and gray countertops
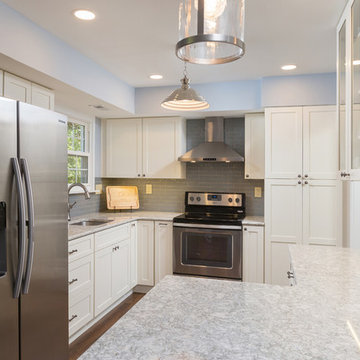
Kitchen renovation - South Jersey
Small trendy kitchen photo in Philadelphia with glass-front cabinets, white cabinets, quartzite countertops, gray backsplash, subway tile backsplash and gray countertops
Small trendy kitchen photo in Philadelphia with glass-front cabinets, white cabinets, quartzite countertops, gray backsplash, subway tile backsplash and gray countertops
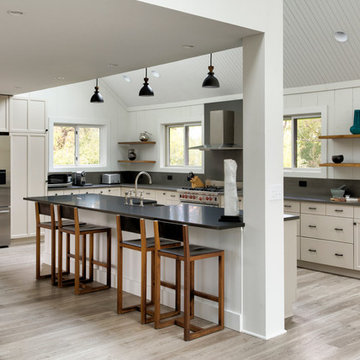
Existing cabinets got a fresh coat of paint and new Caesarstone countertops.
Paint colors by Amy Krane.
Photo by http://carlbellavia.com.
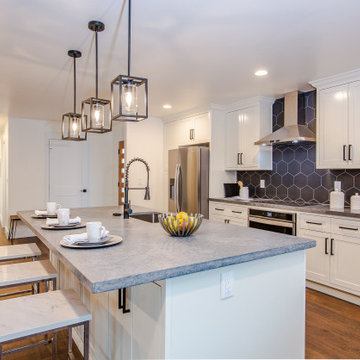
An open floor plan space and Natural light can be found everywhere. The kitchen features a Large Island overlooking the living room, New Kitchen cabinets, and beautiful backsplash tile.
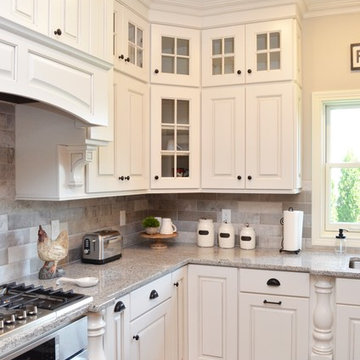
Wall Cabinets
Cabinet Brand: Haas Signature Collection
Wood Species: Maple
Cabinet Finish: Bistro
Door Style: Dover
Countertop: Granite
Island
Cabinet Brand: Haas Signature Collection
Wood Species: Maple
Cabinet Finish: Black
Door Style: Dover
Countertop: Oak John Boos Butcherblock, Red Appalachian color, Eased edge
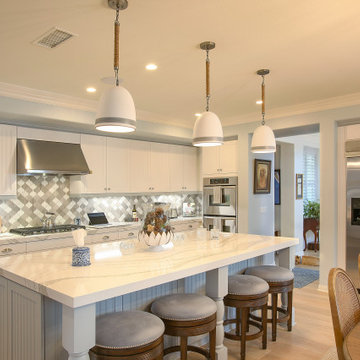
Large transitional l-shaped beige floor kitchen photo in San Diego with white cabinets, gray backsplash, stainless steel appliances, an island, gray countertops and recessed-panel cabinets
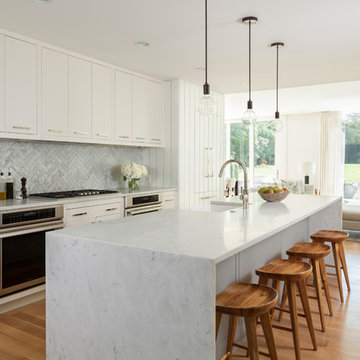
Architecture: Overmyer Architects |
Interior Design: Charlotte Lucas |
General Contractor: Capitol Hill Construction |
Structural Engineer: Neubauer Consulting Engineers |
Photographer: Gordon Beall
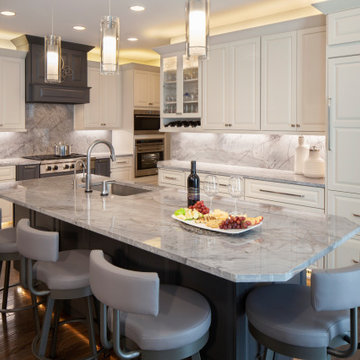
Sizing down does not mean losing storage-These modern Gray and White kitchen cabinets showcase this small space into a large chief’s kitchen. Modern kitchen hardware and cabinetry lighting are some of the special features but do not look past the stone countertop and full height backsplash that is almost seamless.
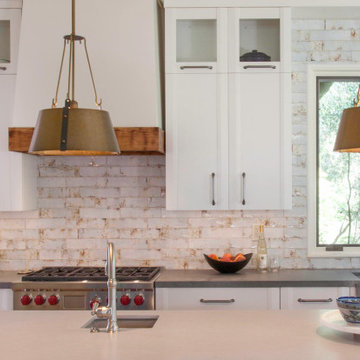
We are excited to share our latest project a Modern Farmhouse. Our client loves East Coast style this was fun to create with the best bones we had to just select phenomenal materials to make this space look fantastic! Center stage is this great window with a view of a backyard oasis. The cabinetry is special and unique with doors that you can’t find everywhere. Take a close look at the details!!
We blocked out the corner of the kitchen where the subzero refrigerator freezer is located to create a space for the pullout pantries that are located on each side of the ref/freezer.
It is a design element but I prefer to cover the dishwasher to have an uninterrupted are that makes the sink a focal point. This kitchen sink is a native trails concrete farm sink which pairs perfectly with the caesarstone rugged concrete countertop.
Custom made hood with charred wood that is the perfect accent to a subway tile that has rustic elements. In the center is a 36" wolf range, off to the left finishing out this kitchen is a steam unit. This kitchen deliveries on style and the culinary desires of the most adventurous cooks. @SubzeroandWolf Appliances
Cabinetry and Kitchen Design @signaturedesigns_kbi
#customcabinets #farmhouse #blueisland
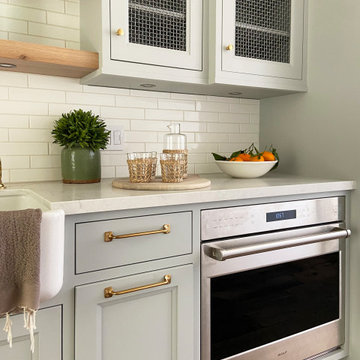
Pantry featuring light blue/gray painted cabinetry with blue accent cabinetry. Steel mesh cabinet panels, brass fixtures and hardware, engineered quartz perimeter countertop. The white oak Dutch door opens out onto the backyard.
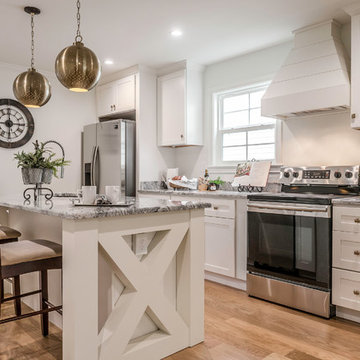
Example of a cottage galley medium tone wood floor and brown floor kitchen design in Louisville with an undermount sink, shaker cabinets, white cabinets, stainless steel appliances, an island and gray countertops

Example of a mid-sized minimalist galley gray floor and concrete floor eat-in kitchen design in Los Angeles with an undermount sink, flat-panel cabinets, medium tone wood cabinets, marble countertops, marble backsplash, stainless steel appliances, an island, gray backsplash and gray countertops
Beige Kitchen with Gray Countertops Ideas
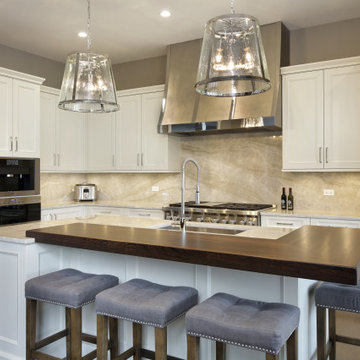
Example of a transitional l-shaped dark wood floor and brown floor kitchen design in Chicago with an undermount sink, shaker cabinets, white cabinets, gray backsplash, stone slab backsplash, stainless steel appliances, an island, gray countertops and quartzite countertops
8





