Beige Kitchen with Mirror Backsplash Ideas
Refine by:
Budget
Sort by:Popular Today
1 - 20 of 836 photos
Item 1 of 3

For this project, the entire kitchen was designed around the “must-have” Lacanche range in the stunning French Blue with brass trim. That was the client’s dream and everything had to be built to complement it. Bilotta senior designer, Randy O’Kane, CKD worked with Paul Benowitz and Dipti Shah of Benowitz Shah Architects to contemporize the kitchen while staying true to the original house which was designed in 1928 by regionally noted architect Franklin P. Hammond. The clients purchased the home over two years ago from the original owner. While the house has a magnificent architectural presence from the street, the basic systems, appointments, and most importantly, the layout and flow were inappropriately suited to contemporary living.
The new plan removed an outdated screened porch at the rear which was replaced with the new family room and moved the kitchen from a dark corner in the front of the house to the center. The visual connection from the kitchen through the family room is dramatic and gives direct access to the rear yard and patio. It was important that the island separating the kitchen from the family room have ample space to the left and right to facilitate traffic patterns, and interaction among family members. Hence vertical kitchen elements were placed primarily on existing interior walls. The cabinetry used was Bilotta’s private label, the Bilotta Collection – they selected beautiful, dramatic, yet subdued finishes for the meticulously handcrafted cabinetry. The double islands allow for the busy family to have a space for everything – the island closer to the range has seating and makes a perfect space for doing homework or crafts, or having breakfast or snacks. The second island has ample space for storage and books and acts as a staging area from the kitchen to the dinner table. The kitchen perimeter and both islands are painted in Benjamin Moore’s Paper White. The wall cabinets flanking the sink have wire mesh fronts in a statuary bronze – the insides of these cabinets are painted blue to match the range. The breakfast room cabinetry is Benjamin Moore’s Lampblack with the interiors of the glass cabinets painted in Paper White to match the kitchen. All countertops are Vermont White Quartzite from Eastern Stone. The backsplash is Artistic Tile’s Kyoto White and Kyoto Steel. The fireclay apron-front main sink is from Rohl while the smaller prep sink is from Linkasink. All faucets are from Waterstone in their antique pewter finish. The brass hardware is from Armac Martin and the pendants above the center island are from Circa Lighting. The appliances, aside from the range, are a mix of Sub-Zero, Thermador and Bosch with panels on everything.
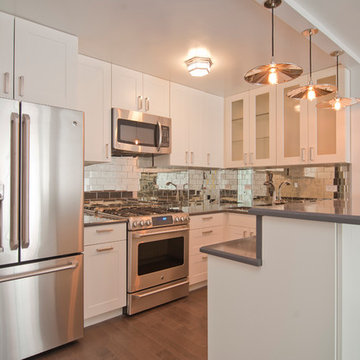
Enclosed kitchen - mid-sized contemporary u-shaped dark wood floor and brown floor enclosed kitchen idea in New York with an undermount sink, shaker cabinets, white cabinets, laminate countertops, metallic backsplash, mirror backsplash, stainless steel appliances and a peninsula
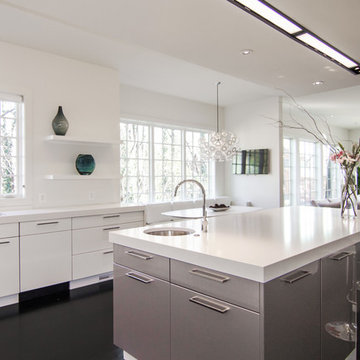
Arlington, Virginia Modern Kitchen and Bathroom
#JenniferGilmer
http://www.gilmerkitchens.com/
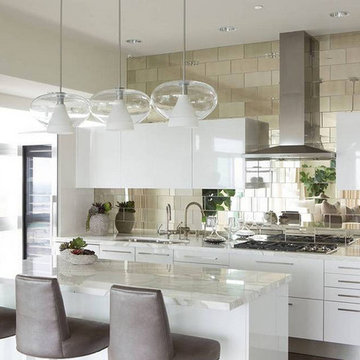
Built in SoCalContractor.com
Example of a mid-sized trendy u-shaped dark wood floor open concept kitchen design in Los Angeles with an undermount sink, flat-panel cabinets, white cabinets, marble countertops, metallic backsplash, mirror backsplash and stainless steel appliances
Example of a mid-sized trendy u-shaped dark wood floor open concept kitchen design in Los Angeles with an undermount sink, flat-panel cabinets, white cabinets, marble countertops, metallic backsplash, mirror backsplash and stainless steel appliances
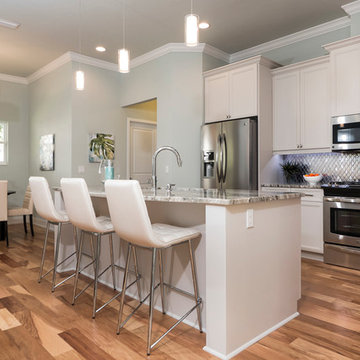
Open floor plan in our inventory home located in Fletcher Park, Gainesville Florida
Kitchen - contemporary light wood floor kitchen idea in Jacksonville with a double-bowl sink, shaker cabinets, white cabinets, granite countertops, metallic backsplash, mirror backsplash, stainless steel appliances and an island
Kitchen - contemporary light wood floor kitchen idea in Jacksonville with a double-bowl sink, shaker cabinets, white cabinets, granite countertops, metallic backsplash, mirror backsplash, stainless steel appliances and an island
Eric Roth Photography
Amy McFadden Interior Design
Marcia Smith - Styling
Open concept kitchen - small contemporary galley light wood floor open concept kitchen idea in Boston with an undermount sink, flat-panel cabinets, gray cabinets, granite countertops, metallic backsplash, mirror backsplash, stainless steel appliances and an island
Open concept kitchen - small contemporary galley light wood floor open concept kitchen idea in Boston with an undermount sink, flat-panel cabinets, gray cabinets, granite countertops, metallic backsplash, mirror backsplash, stainless steel appliances and an island
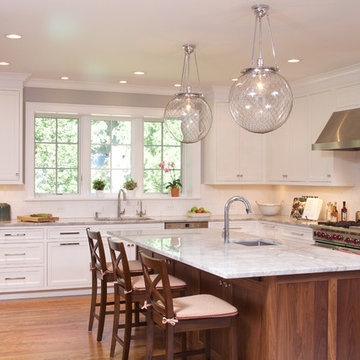
Light and bright is the first impression in this expanded kitchen, with a warm walnut Island as a centerpiece. Sub Zero refrigerator drawers allow quick access without the kids entering the work zone
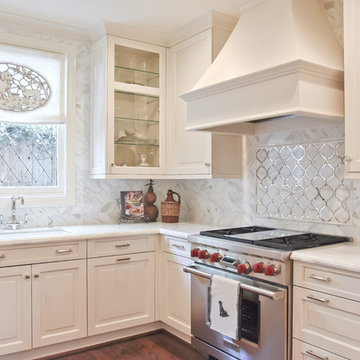
Photo Credit: French Blue Photography
Mid-sized elegant u-shaped dark wood floor enclosed kitchen photo in Houston with a drop-in sink, raised-panel cabinets, white cabinets, marble countertops, white backsplash, mirror backsplash, stainless steel appliances and no island
Mid-sized elegant u-shaped dark wood floor enclosed kitchen photo in Houston with a drop-in sink, raised-panel cabinets, white cabinets, marble countertops, white backsplash, mirror backsplash, stainless steel appliances and no island
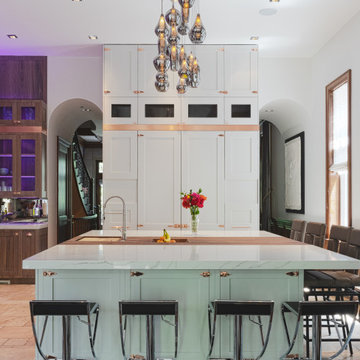
Example of a trendy l-shaped beige floor kitchen design in Chicago with white cabinets, mirror backsplash, white countertops and shaker cabinets

Butlers Pantry
Inspiration for a small timeless l-shaped medium tone wood floor and brown floor kitchen pantry remodel in Omaha with a farmhouse sink, raised-panel cabinets, white cabinets, granite countertops, mirror backsplash, paneled appliances and beige countertops
Inspiration for a small timeless l-shaped medium tone wood floor and brown floor kitchen pantry remodel in Omaha with a farmhouse sink, raised-panel cabinets, white cabinets, granite countertops, mirror backsplash, paneled appliances and beige countertops

This clean, contemporary, white kitchen, in a New York City penthouse, was designed by Bilotta's Goran Savic and Regina Bilotta in collaboration with Jennifer Post of Jennifer Post Design. The cabinetry is Bilotta’s contemporary line, Artcraft. A flat panel door in a high-gloss white lacquer finish, the base cabinet hardware is a channel system while the tall cabinets have long brushed stainless pulls. All of the appliances are Miele, either concealed behind white lacquer panels or featured in their “Brilliant White” finish to keep the clean, integrated design. On the island, the Gaggenau cooktop sits flush with the crisp white Corian countertop; on the parallel wall the sink is integrated right into the Corian top. The mirrored backsplash gives the illusion of a more spacious kitchen – after all, large, eat-in kitchens are at a premium in Manhattan apartments! At the same time it offers view of the cityscape on the opposite side of the apartment.
Designer: Bilotta Designer, Goran Savic and Regina Bilotta with Jennifer Post of Jennifer Post Design
Photo Credit:Peter Krupenye

Spacecrafting Photography
Inspiration for a large timeless medium tone wood floor and brown floor open concept kitchen remodel in Minneapolis with glass-front cabinets, white cabinets, marble countertops, mirror backsplash, an island and white countertops
Inspiration for a large timeless medium tone wood floor and brown floor open concept kitchen remodel in Minneapolis with glass-front cabinets, white cabinets, marble countertops, mirror backsplash, an island and white countertops
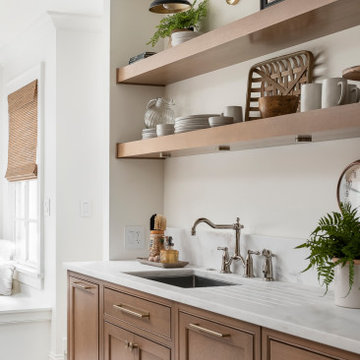
This small kitchen space needed to have every inch function well for this young family. By adding the banquette seating we were able to get the table out of the walkway and allow for easier flow between the rooms. Wall cabinets to the counter on either side of the custom plaster hood gave room for food storage as well as the microwave to get tucked away. The clean lines of the slab drawer fronts and beaded inset make the space feel visually larger.
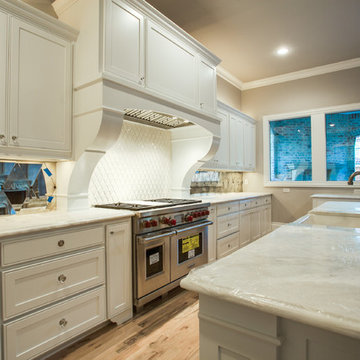
Open Kitchen with White Shaker Cabinets, Mirror Backsplash, Light Hardwood Floors and Marble Countertops
Inspiration for a timeless light wood floor eat-in kitchen remodel in Dallas with shaker cabinets, white cabinets, marble countertops, mirror backsplash, stainless steel appliances and an island
Inspiration for a timeless light wood floor eat-in kitchen remodel in Dallas with shaker cabinets, white cabinets, marble countertops, mirror backsplash, stainless steel appliances and an island
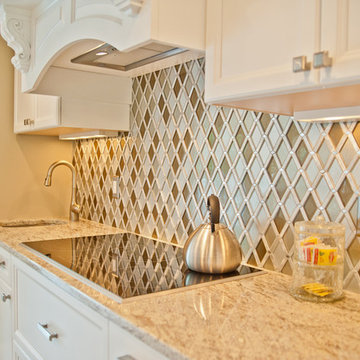
This stunning family kitchen in Watchung, NJ boasts a contemporary style and vintage element that takes one back to old Hollywood glamour. But in a comfortable and accessible design.
The glass inserts, mirrored tile backsplash, simple chandelier, and seed glass pendant lights all say glam. But the practical function, the easy to clean surfaces, great family seating and efficient appliances.
Pro Skill's kitchen remodeling designs are as unique as the families that live in them. What Does Your Dream Kitchen Look Like?
Find out what we can do to help you find your dream kitchen - http://www.proskillnj.com/
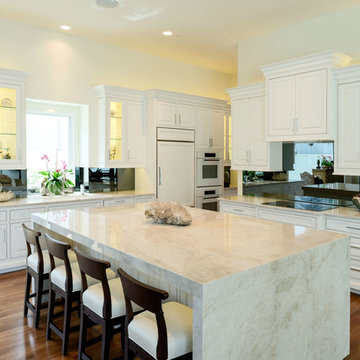
Mid-sized transitional l-shaped medium tone wood floor eat-in kitchen photo in Dallas with an undermount sink, raised-panel cabinets, white cabinets, marble countertops, metallic backsplash, mirror backsplash, white appliances and an island
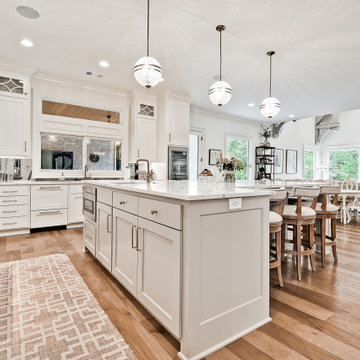
Love the open kitchen with oversized island with seating for 8. Built in wine frig, panelled refrigerator, professional range and hood, quartz countertops. Cabinets by Verser Cabinet Shop.
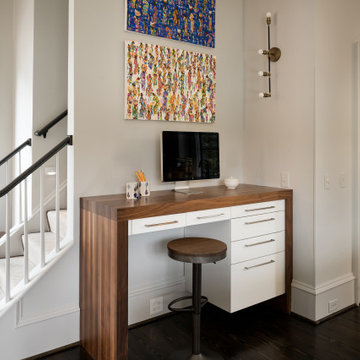
This custom made black walnut and floating drawer standing desk provide a landing zone to reference a recipe online or for homework. The bottom drawer features a hidden printer.
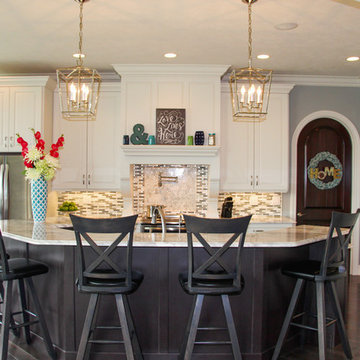
Becca Feauto
Open concept kitchen - huge shabby-chic style medium tone wood floor open concept kitchen idea in Other with an undermount sink, raised-panel cabinets, white cabinets, granite countertops, gray backsplash, mirror backsplash, stainless steel appliances and an island
Open concept kitchen - huge shabby-chic style medium tone wood floor open concept kitchen idea in Other with an undermount sink, raised-panel cabinets, white cabinets, granite countertops, gray backsplash, mirror backsplash, stainless steel appliances and an island
Beige Kitchen with Mirror Backsplash Ideas
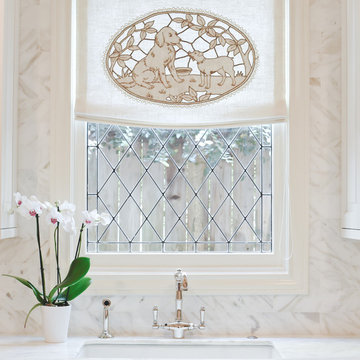
Photo Credit: French Blue Photography
Example of a mid-sized classic u-shaped dark wood floor enclosed kitchen design in Houston with a drop-in sink, raised-panel cabinets, white cabinets, marble countertops, white backsplash, mirror backsplash, stainless steel appliances and no island
Example of a mid-sized classic u-shaped dark wood floor enclosed kitchen design in Houston with a drop-in sink, raised-panel cabinets, white cabinets, marble countertops, white backsplash, mirror backsplash, stainless steel appliances and no island
1





