Beige Laundry Room with a Stacked Washer/Dryer Ideas
Refine by:
Budget
Sort by:Popular Today
81 - 100 of 676 photos
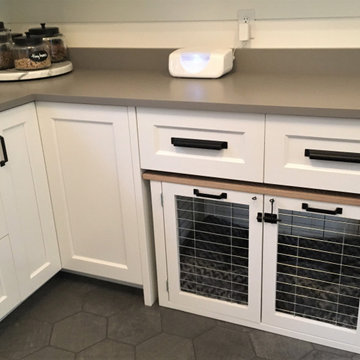
Laundry/Mudroom/Dog Kennel & treat space.
Inspiration for a mid-sized farmhouse ceramic tile and gray floor utility room remodel in Minneapolis with an undermount sink, beaded inset cabinets, white cabinets, quartz countertops, white walls, a stacked washer/dryer and gray countertops
Inspiration for a mid-sized farmhouse ceramic tile and gray floor utility room remodel in Minneapolis with an undermount sink, beaded inset cabinets, white cabinets, quartz countertops, white walls, a stacked washer/dryer and gray countertops
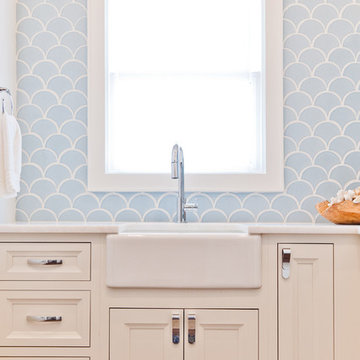
Example of a mid-sized beach style l-shaped light wood floor dedicated laundry room design in Jacksonville with a farmhouse sink, beaded inset cabinets, white cabinets, marble countertops, white walls and a stacked washer/dryer
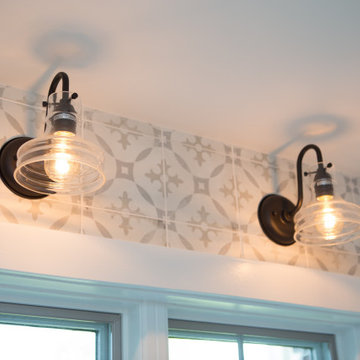
Large transitional l-shaped porcelain tile and gray floor dedicated laundry room photo in Chicago with an undermount sink, flat-panel cabinets, white cabinets, quartz countertops, multicolored walls, a stacked washer/dryer and gray countertops
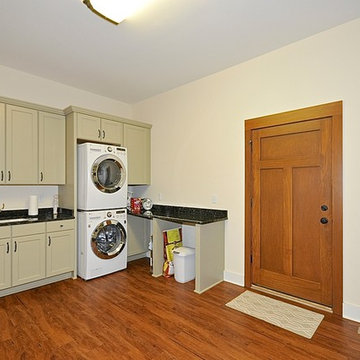
This quaint laundry room features an undermount sink and a stacked washer and dryer.
Inspiration for a timeless l-shaped medium tone wood floor dedicated laundry room remodel in Indianapolis with an undermount sink, shaker cabinets, beige cabinets, granite countertops, beige walls and a stacked washer/dryer
Inspiration for a timeless l-shaped medium tone wood floor dedicated laundry room remodel in Indianapolis with an undermount sink, shaker cabinets, beige cabinets, granite countertops, beige walls and a stacked washer/dryer
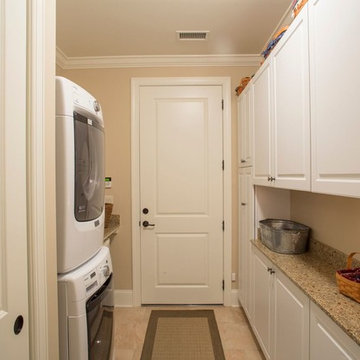
Scott Smallin
Mid-sized elegant galley limestone floor and beige floor dedicated laundry room photo in Other with raised-panel cabinets, white cabinets, granite countertops, beige walls and a stacked washer/dryer
Mid-sized elegant galley limestone floor and beige floor dedicated laundry room photo in Other with raised-panel cabinets, white cabinets, granite countertops, beige walls and a stacked washer/dryer
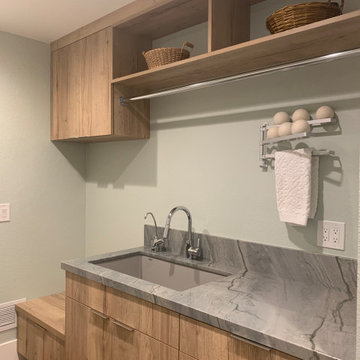
Lot of storage and small seating area for landing from the garage.
Example of a transitional laundry room design in Sacramento with a stacked washer/dryer
Example of a transitional laundry room design in Sacramento with a stacked washer/dryer
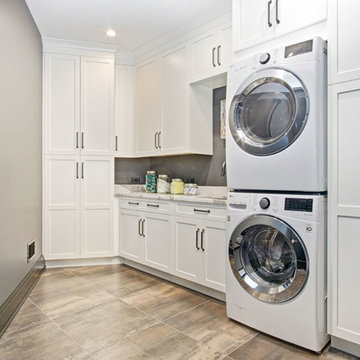
Inspiration for a farmhouse ceramic tile laundry room remodel in Grand Rapids with shaker cabinets, gray walls and a stacked washer/dryer
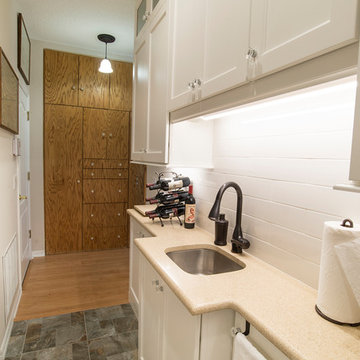
Inspiration for a small victorian galley gray floor dedicated laundry room remodel in Orlando with an undermount sink, recessed-panel cabinets, white cabinets, laminate countertops, white walls and a stacked washer/dryer
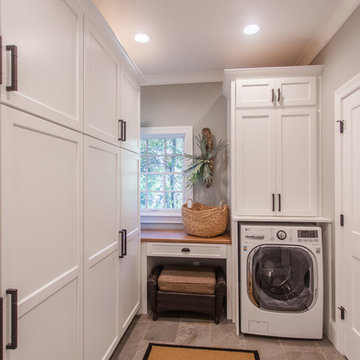
Kyle Cannon
Utility room - mid-sized transitional galley laminate floor and gray floor utility room idea in Cincinnati with raised-panel cabinets, white cabinets, granite countertops, gray walls, a stacked washer/dryer and brown countertops
Utility room - mid-sized transitional galley laminate floor and gray floor utility room idea in Cincinnati with raised-panel cabinets, white cabinets, granite countertops, gray walls, a stacked washer/dryer and brown countertops
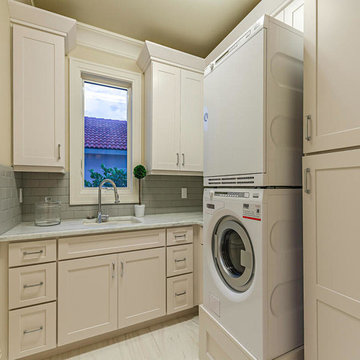
Mid-sized beach style l-shaped porcelain tile utility room photo in Miami with a drop-in sink, shaker cabinets, white cabinets, marble countertops, beige walls and a stacked washer/dryer
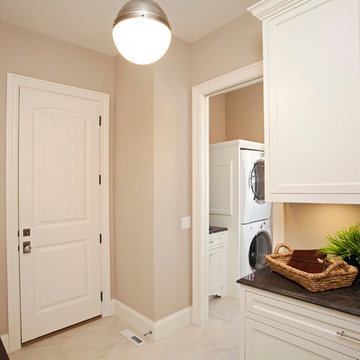
Schultz Photo & Design LLC
Inspiration for a large transitional ceramic tile utility room remodel in Minneapolis with an undermount sink, recessed-panel cabinets, white cabinets, marble countertops, beige walls and a stacked washer/dryer
Inspiration for a large transitional ceramic tile utility room remodel in Minneapolis with an undermount sink, recessed-panel cabinets, white cabinets, marble countertops, beige walls and a stacked washer/dryer
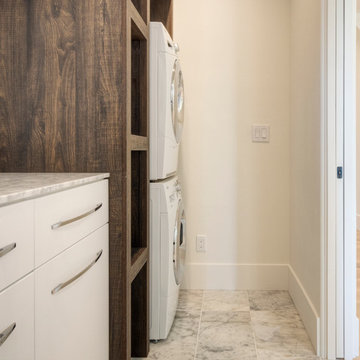
Minimalist single-wall marble floor dedicated laundry room photo in San Francisco with an undermount sink, dark wood cabinets, marble countertops, white walls and a stacked washer/dryer
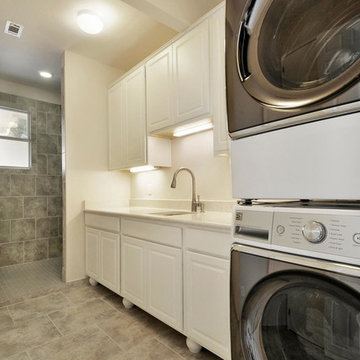
Remodel of utility room to add a shower, cabinetry and sink for guest and family use.
Mid-sized trendy ceramic tile and brown floor utility room photo in Austin with raised-panel cabinets, white cabinets, beige walls and a stacked washer/dryer
Mid-sized trendy ceramic tile and brown floor utility room photo in Austin with raised-panel cabinets, white cabinets, beige walls and a stacked washer/dryer
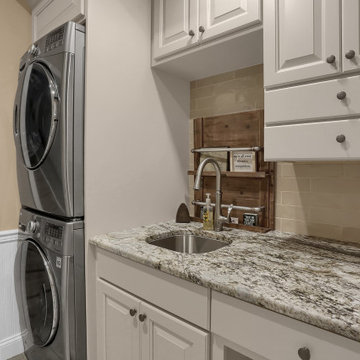
Blue dunes granite laundry room
Inspiration for a mid-sized timeless single-wall dedicated laundry room remodel in Other with an undermount sink, raised-panel cabinets, white cabinets, granite countertops, beige walls, a stacked washer/dryer and white countertops
Inspiration for a mid-sized timeless single-wall dedicated laundry room remodel in Other with an undermount sink, raised-panel cabinets, white cabinets, granite countertops, beige walls, a stacked washer/dryer and white countertops
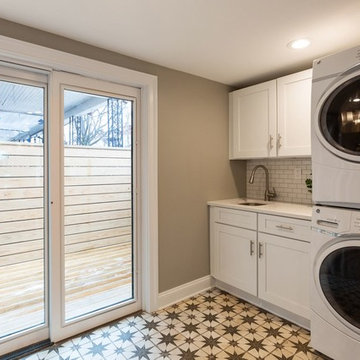
Example of a small single-wall ceramic tile and multicolored floor dedicated laundry room design in Philadelphia with an undermount sink, shaker cabinets, white cabinets, quartz countertops, gray walls, a stacked washer/dryer and white countertops
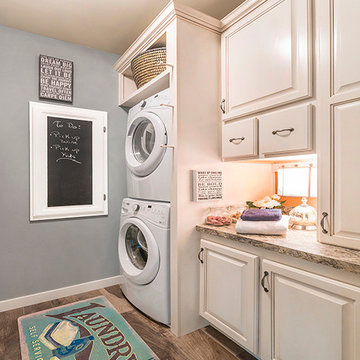
Example of a mid-sized multicolored floor utility room design in Other with white cabinets and a stacked washer/dryer

The unique utility sink adds interest and color to the new laundry/craft room.
Utility room - large traditional u-shaped porcelain tile and multicolored floor utility room idea in Indianapolis with an utility sink, recessed-panel cabinets, green cabinets, quartzite countertops, beige walls, a stacked washer/dryer and white countertops
Utility room - large traditional u-shaped porcelain tile and multicolored floor utility room idea in Indianapolis with an utility sink, recessed-panel cabinets, green cabinets, quartzite countertops, beige walls, a stacked washer/dryer and white countertops
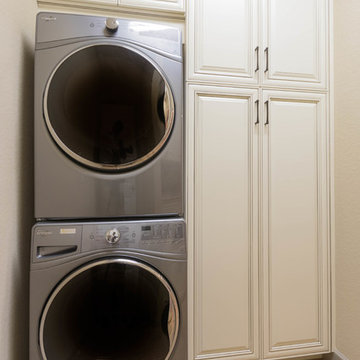
Do you like traditional cabinetry but don't want dark cabinets to close off your space? Well this kitchen design completed in cooperation with Ferrara Construction will accommodate all your expectations. The two-tone cabinetry seen in this kitchen sets this home apart from the rest of the community, keeping the traditional lines, while bringing in a modern touch that will keep the space fresh for years. Choosing antique white cabinetry instead of dark cabinetry on the perimeter prevents the room from contracting, remaining open and inviting for yourself and your company. Let us know your thoughts!
Cabinetry - Kith Kitchens | Style: Hartford | Color: Antique White w/ Chocolate Glaze / Pecan
Hardware - Top Knobs - TK764ORB / TK762ORB
Appliances - KitchenAid
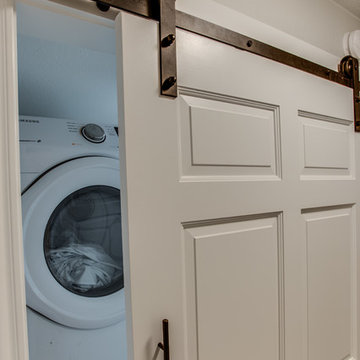
Putting a solid core barn door onto a space that otherwise would have a full sized door bulging into a hall way was the best solution for this compact laundry room
Beige Laundry Room with a Stacked Washer/Dryer Ideas
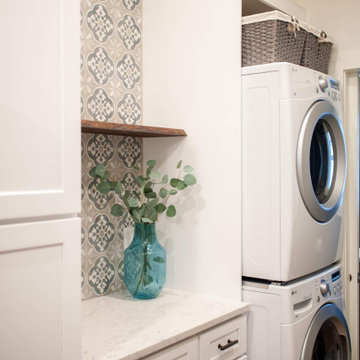
Converted an existing patio space into a functional Laundry Room
Inspiration for a mid-sized transitional galley medium tone wood floor and brown floor dedicated laundry room remodel in Seattle with shaker cabinets, white cabinets, quartz countertops, white walls, a stacked washer/dryer and white countertops
Inspiration for a mid-sized transitional galley medium tone wood floor and brown floor dedicated laundry room remodel in Seattle with shaker cabinets, white cabinets, quartz countertops, white walls, a stacked washer/dryer and white countertops
5





