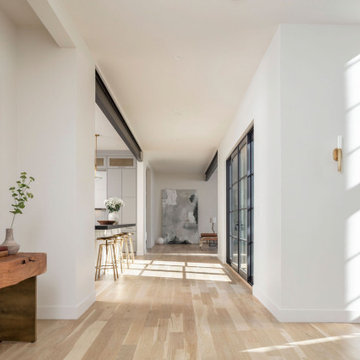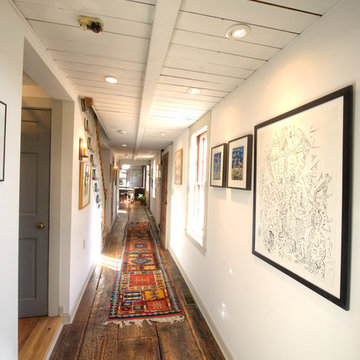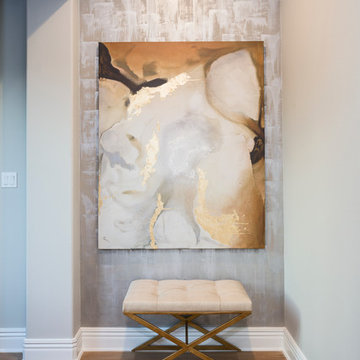Beige Light Wood Floor Hallway Ideas
Sort by:Popular Today
141 - 160 of 1,705 photos
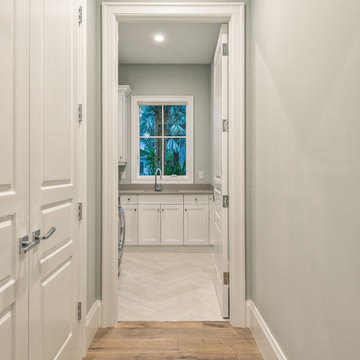
Matt Steeves Photography
Example of a small light wood floor and brown floor hallway design with gray walls
Example of a small light wood floor and brown floor hallway design with gray walls
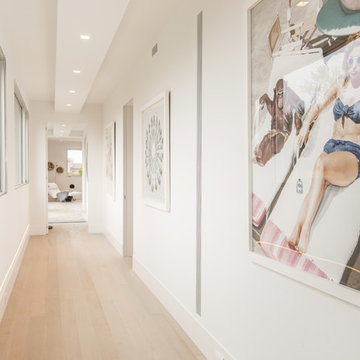
Example of a huge trendy light wood floor and beige floor hallway design in New York with white walls
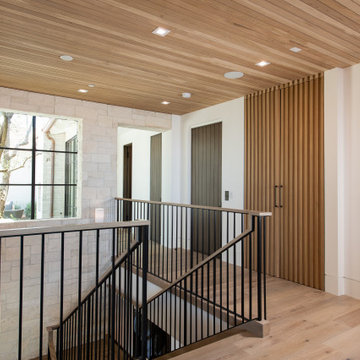
Mid-sized transitional light wood floor and brown floor hallway photo in Orange County with white walls
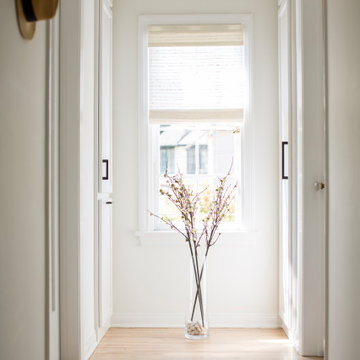
Mid-sized transitional light wood floor and multicolored floor hallway photo in Los Angeles with white walls
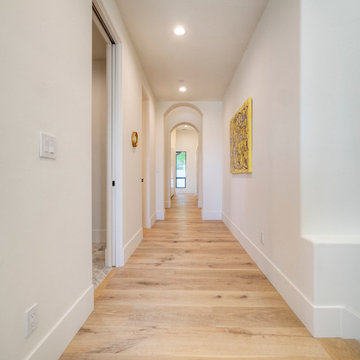
Mid-sized minimalist light wood floor hallway photo in San Francisco with white walls
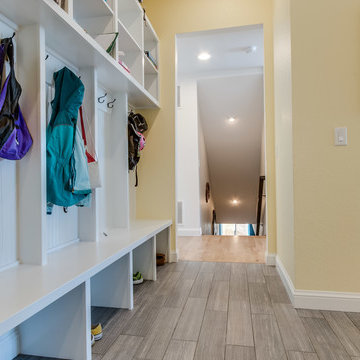
Hallway - mid-sized transitional light wood floor hallway idea in Denver with yellow walls
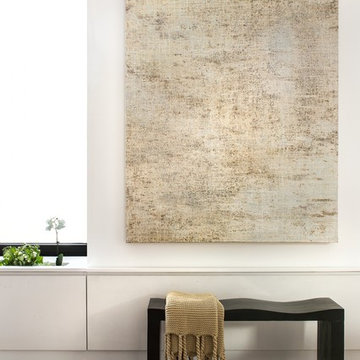
Interiors by SFA Design
Hallway - small modern light wood floor hallway idea in New York with white walls
Hallway - small modern light wood floor hallway idea in New York with white walls
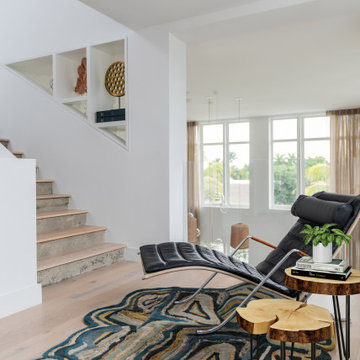
Staircase landing with midcentury modern furniture and glass railing
Example of a mid-sized trendy beige floor and light wood floor hallway design in Miami with white walls
Example of a mid-sized trendy beige floor and light wood floor hallway design in Miami with white walls
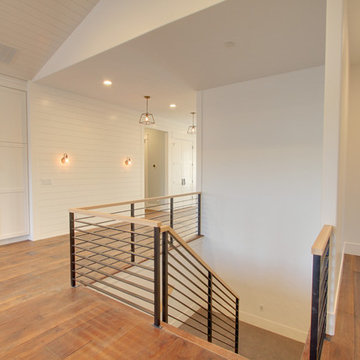
Dayson Johnson
Inspiration for a large cottage light wood floor hallway remodel in Salt Lake City with white walls
Inspiration for a large cottage light wood floor hallway remodel in Salt Lake City with white walls
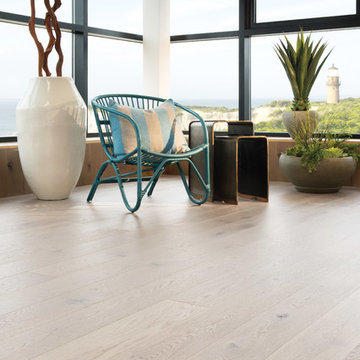
Burroughs Hardwoods Inc.
Example of a large minimalist light wood floor hallway design in New York with white walls
Example of a large minimalist light wood floor hallway design in New York with white walls
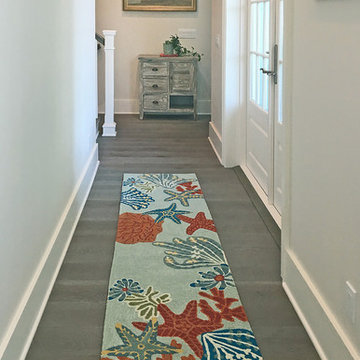
Hallway provides access to the rear deck, guest bedroom and bath, and the stairs.
Mid-sized beach style light wood floor and gray floor hallway photo in Tampa with white walls
Mid-sized beach style light wood floor and gray floor hallway photo in Tampa with white walls
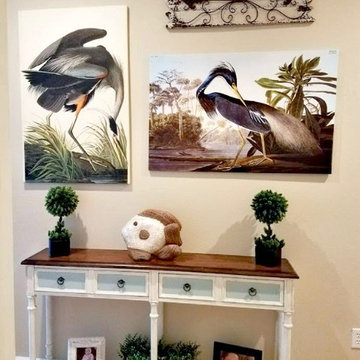
Hallway - coastal light wood floor hallway idea in Atlanta with beige walls
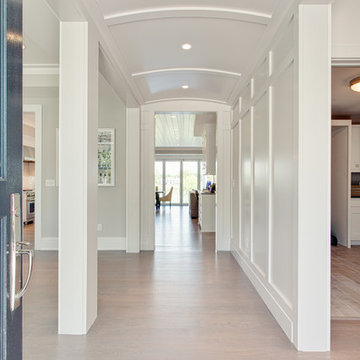
Hallway - large transitional light wood floor and brown floor hallway idea in Other with white walls
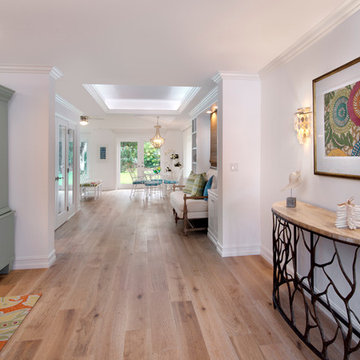
Giovanni Photography
Inspiration for a large transitional light wood floor hallway remodel in Miami with white walls
Inspiration for a large transitional light wood floor hallway remodel in Miami with white walls
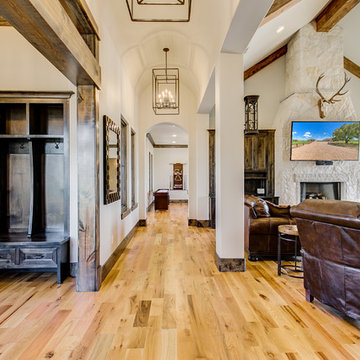
Large mountain style light wood floor and brown floor hallway photo in Dallas with beige walls
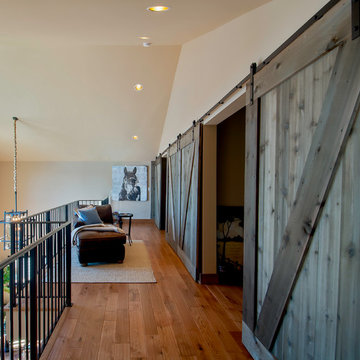
Located on a narrow site between a local access road and Lake Washington, this three-level home is designed to take full advantage its lakefront views. Built on an undersized lot, quality of space was a priority over a large footprint. With an integrated garage, living, dining, master suite, guestrooms and office areas are compact into one-half floors. Most of the third level is designed to be multi-use.
The ground floor level contains storage and a mother-in-law suite.
Modern in style, with touches of traditional forms and materials of Tuscany, the home features a double height living/dining with a slide-fold door allowing the exterior deck to become an extension of the interior living room. A custom designed interior tile floor inlaid with re-claimed wood creates a warm, well-crafted feel to the interior. Owner designed and built barn doors extends that same sensibility to the upper level.
Exterior landscape design incorporates a large outdoor ground level patio with a beautiful pervious paver system, plantings designed to enhance the shoreline, integrates existing access to the boat dock and lake.
Beige Light Wood Floor Hallway Ideas
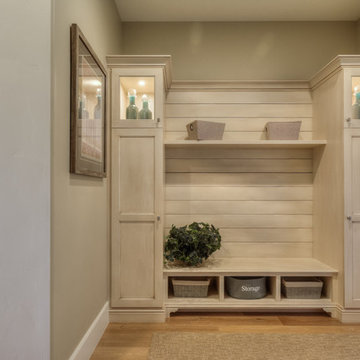
This mud room features lockers and storage cubby spaces and bench. It's a perfect space for storage and for entering and exiting the garage. Located just outside the outstanding laundry/utility room.
8






