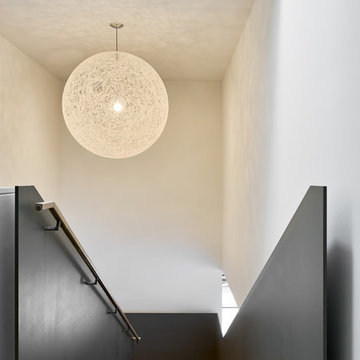Beige U-Shaped Staircase Ideas
Refine by:
Budget
Sort by:Popular Today
61 - 80 of 2,261 photos
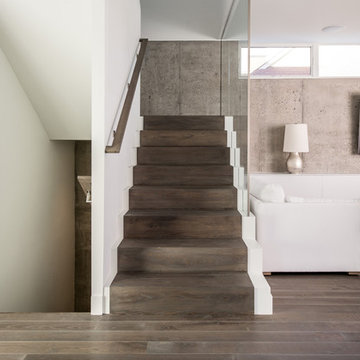
Photo by: Chad Holder
Minimalist wooden u-shaped staircase photo in Minneapolis with wooden risers
Minimalist wooden u-shaped staircase photo in Minneapolis with wooden risers
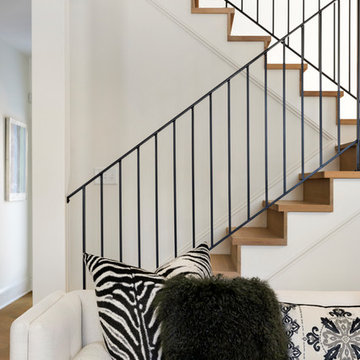
Inspiration for a mid-sized mediterranean wooden u-shaped metal railing staircase remodel in Minneapolis with wooden risers
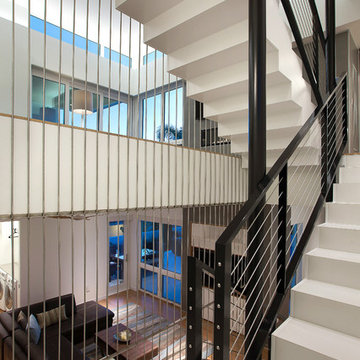
This home is constructed in the world famous neighborhood of Lido Shores in Sarasota, Fl. The home features a flipped layout with a front court pool and a rear loading garage. The floor plan is flipped as well with the main living area on the second floor. This home has a HERS index of 16 and is registered LEED Platinum with the USGBC.
Ryan Gamma Photography

Contractor: Jason Skinner of Bay Area Custom Homes.
Photography by Michele Lee Willson
Huge trendy wooden u-shaped glass railing staircase photo in San Francisco with painted risers
Huge trendy wooden u-shaped glass railing staircase photo in San Francisco with painted risers
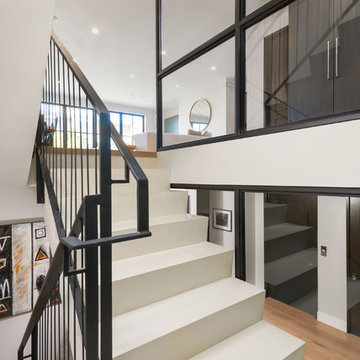
Example of a large trendy limestone u-shaped mixed material railing staircase design in San Francisco with limestone risers
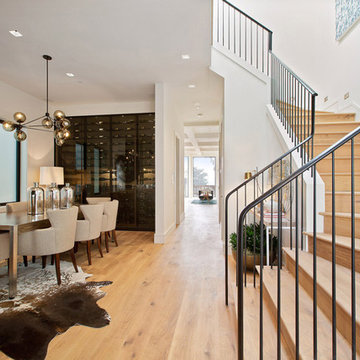
Custom steel railing. Wine room beyond Dining Room.
Staircase - large contemporary wooden u-shaped staircase idea in San Francisco with wooden risers
Staircase - large contemporary wooden u-shaped staircase idea in San Francisco with wooden risers
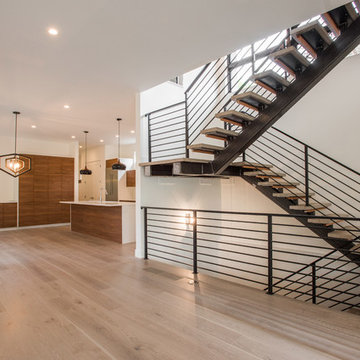
From modern to Mediterranean, these staircases offer a grandiose focal point to these stunning Denver homes. Make a statement no matter your preferred style, from trendy black steel to spiral wooden stairs.
Designed by Denver, Colorado’s MARGARITA BRAVO who also serves Cherry Hills Village, Englewood, Greenwood Village, and Bow Mar.
For more about MARGARITA BRAVO, click here: https://www.margaritabravo.com/
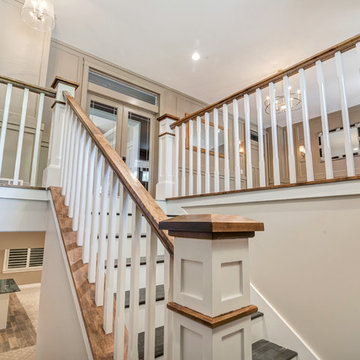
Quick Pic Tours
Mid-sized arts and crafts wooden u-shaped wood railing staircase photo in Salt Lake City with painted risers
Mid-sized arts and crafts wooden u-shaped wood railing staircase photo in Salt Lake City with painted risers
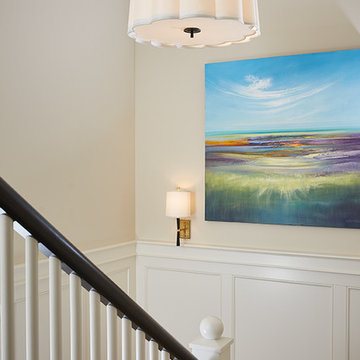
Builder: J. Peterson Homes
Interior Design: Vision Interiors by Visbeen
Photographer: Ashley Avila Photography
The best of the past and present meet in this distinguished design. Custom craftsmanship and distinctive detailing give this lakefront residence its vintage flavor while an open and light-filled floor plan clearly mark it as contemporary. With its interesting shingled roof lines, abundant windows with decorative brackets and welcoming porch, the exterior takes in surrounding views while the interior meets and exceeds contemporary expectations of ease and comfort. The main level features almost 3,000 square feet of open living, from the charming entry with multiple window seats and built-in benches to the central 15 by 22-foot kitchen, 22 by 18-foot living room with fireplace and adjacent dining and a relaxing, almost 300-square-foot screened-in porch. Nearby is a private sitting room and a 14 by 15-foot master bedroom with built-ins and a spa-style double-sink bath with a beautiful barrel-vaulted ceiling. The main level also includes a work room and first floor laundry, while the 2,165-square-foot second level includes three bedroom suites, a loft and a separate 966-square-foot guest quarters with private living area, kitchen and bedroom. Rounding out the offerings is the 1,960-square-foot lower level, where you can rest and recuperate in the sauna after a workout in your nearby exercise room. Also featured is a 21 by 18-family room, a 14 by 17-square-foot home theater, and an 11 by 12-foot guest bedroom suite.
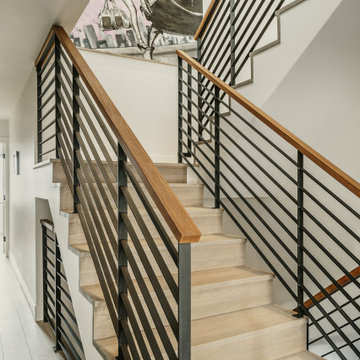
Photography by Tina Witherspoon.
Mid-sized minimalist wooden u-shaped mixed material railing staircase photo in Seattle with wooden risers
Mid-sized minimalist wooden u-shaped mixed material railing staircase photo in Seattle with wooden risers
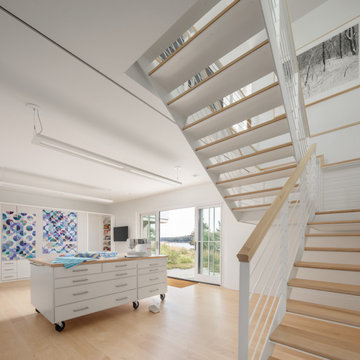
Photo by Trent Bell Photography
Minimalist wooden u-shaped mixed material railing staircase photo in Other with metal risers
Minimalist wooden u-shaped mixed material railing staircase photo in Other with metal risers
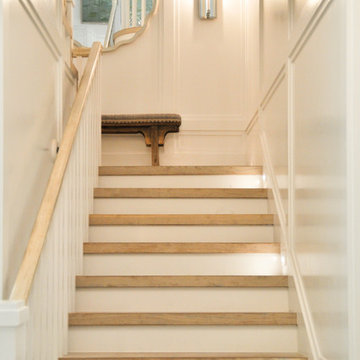
Steve Schlackman
Example of a mid-sized beach style wooden u-shaped wood railing staircase design in Miami with painted risers
Example of a mid-sized beach style wooden u-shaped wood railing staircase design in Miami with painted risers
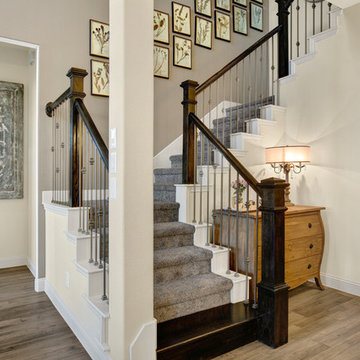
Example of a large carpeted u-shaped staircase design in Dallas with carpeted risers
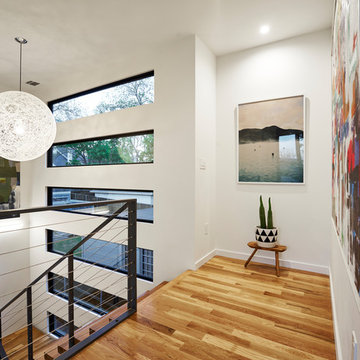
Roy Aguliar
Inspiration for a mid-sized modern wooden u-shaped open and cable railing staircase remodel in Dallas
Inspiration for a mid-sized modern wooden u-shaped open and cable railing staircase remodel in Dallas
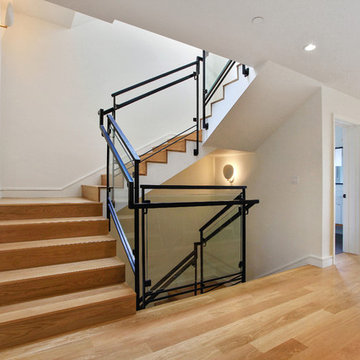
A post-war, Glen Park house was dark and tiny but had good bones and imaginable city views. It was one of those “little boxes on the hillside”. Our design transformed and expanded it into a bright, open, and comfortable four bedroom townhouse with panoramic city views.
A huge new sliding skylight/roof hatch above an open staircase illuminates and seamlessly connects the central living and circulation spaces.
All bedrooms plus a family room/guest suite are oriented towards the rear and front of house, ensuring direct connection to the out of doors, and privacy from family gathering spaces.
The home is modern but has touches of warm traditional styling, anticipating a family with kids, a couple who enjoy entertaining, and or folks who like hunkering down with a good book and a morning cup of coffee.
Structural Engineer: Gregory Paul Wallace SE
Photographer: Open Homes Photography
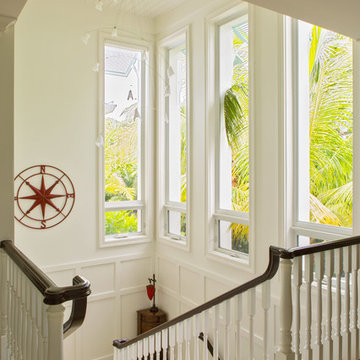
Forever Studios
Huge transitional wooden u-shaped staircase photo in Miami with painted risers
Huge transitional wooden u-shaped staircase photo in Miami with painted risers
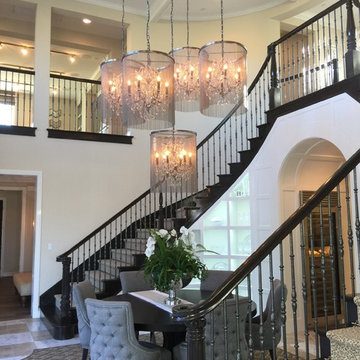
Example of a huge cottage chic wooden u-shaped metal railing staircase design in Orange County with wooden risers
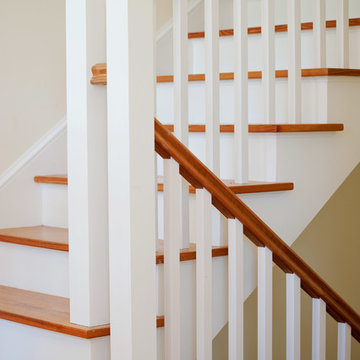
Photography by Susan Teare
Farmhouse wooden u-shaped staircase photo in Burlington with painted risers
Farmhouse wooden u-shaped staircase photo in Burlington with painted risers
Beige U-Shaped Staircase Ideas
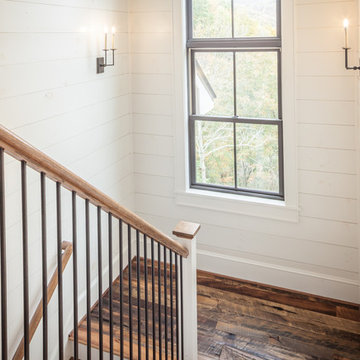
Inspiration for a large farmhouse wooden u-shaped mixed material railing staircase remodel in Other
4






