All Ceiling Designs Black Entryway Ideas
Refine by:
Budget
Sort by:Popular Today
1 - 20 of 315 photos
Item 1 of 3

We remodeled this Spanish Style home. The white paint gave it a fresh modern feel.
Heather Ryan, Interior Designer
H.Ryan Studio - Scottsdale, AZ
www.hryanstudio.com

A view of the front door leading into the foyer and the central hall, beyond. The front porch floor is of local hand crafted brick. The vault in the ceiling mimics the gable element on the front porch roof.
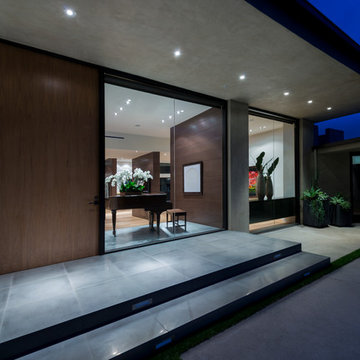
Wallace Ridge Beverly Hills luxury home glass wall entry foyer. William MacCollum.
Inspiration for a large modern beige floor and tray ceiling entryway remodel in Los Angeles with white walls and a medium wood front door
Inspiration for a large modern beige floor and tray ceiling entryway remodel in Los Angeles with white walls and a medium wood front door

Front entry walk and custom entry courtyard gate leads to a courtyard bridge and the main two-story entry foyer beyond. Privacy courtyard walls are located on each side of the entry gate. They are clad with Texas Lueders stone and stucco, and capped with standing seam metal roofs. Custom-made ceramic sconce lights and recessed step lights illuminate the way in the evening. Elsewhere, the exterior integrates an Engawa breezeway around the perimeter of the home, connecting it to the surrounding landscaping and other exterior living areas. The Engawa is shaded, along with the exterior wall’s windows and doors, with a continuous wall mounted awning. The deep Kirizuma styled roof gables are supported by steel end-capped wood beams cantilevered from the inside to beyond the roof’s overhangs. Simple materials were used at the roofs to include tiles at the main roof; metal panels at the walkways, awnings and cabana; and stained and painted wood at the soffits and overhangs. Elsewhere, Texas Lueders stone and stucco were used at the exterior walls, courtyard walls and columns.

This wooden chest is accompanied by white table decor and a green vase. A large, blue painting hangs behind.
Transitional vaulted ceiling, wood wall, brown floor and medium tone wood floor entryway photo in Denver with beige walls and a black front door
Transitional vaulted ceiling, wood wall, brown floor and medium tone wood floor entryway photo in Denver with beige walls and a black front door
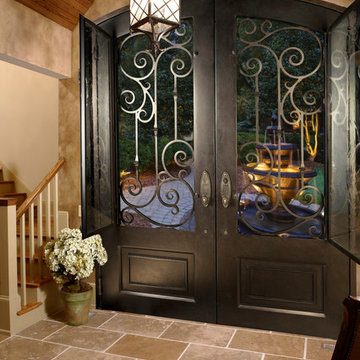
One of the most common surprises for homeowners replacing an existing front-entry is the impact it makes on the interior of their home. The installation of a new, custom ornate front door can effect the entire way you feel about your home.
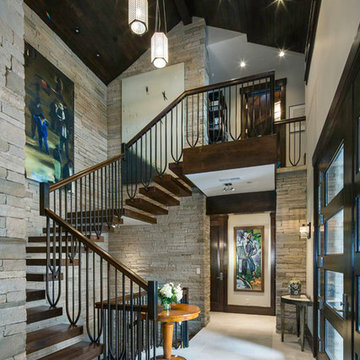
What an entrance! This beautiful foyer showcases stunning light fixtures, custom stairs, railings, and of course, stone walls.
Single front door - modern white floor and wood ceiling single front door idea in Salt Lake City with white walls and a black front door
Single front door - modern white floor and wood ceiling single front door idea in Salt Lake City with white walls and a black front door

With such breathtaking interior design, this entryway doesn't need much to make a statement. The bold black door and exposed beams create a sense of depth in the already beautiful space.
Budget analysis and project development by: May Construction
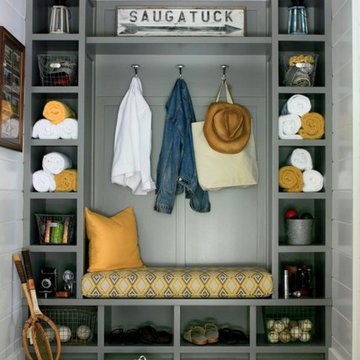
Beach style shiplap ceiling and shiplap wall mudroom photo in Grand Rapids with white walls
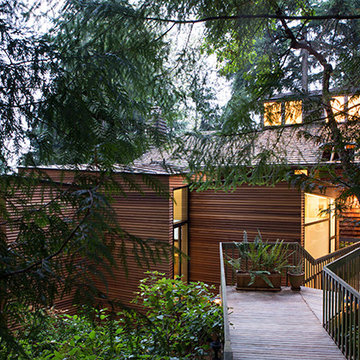
Main access to existing house passing by the addition. Photo by Coral von Zumwalt
Small danish light wood floor and vaulted ceiling entryway photo in Seattle with a medium wood front door and white walls
Small danish light wood floor and vaulted ceiling entryway photo in Seattle with a medium wood front door and white walls
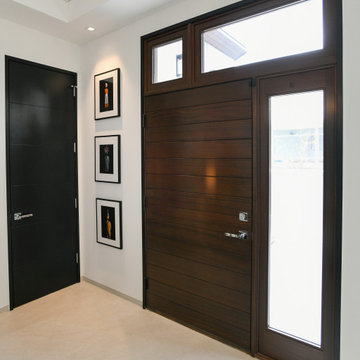
Inspiration for a large contemporary coffered ceiling single front door remodel in Wilmington with a medium wood front door
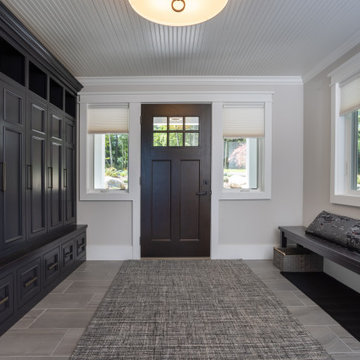
Entryway - large traditional gray floor and wood ceiling entryway idea in Other with gray walls and a dark wood front door

We had so much fun decorating this space. No detail was too small for Nicole and she understood it would not be completed with every detail for a couple of years, but also that taking her time to fill her home with items of quality that reflected her taste and her families needs were the most important issues. As you can see, her family has settled in.
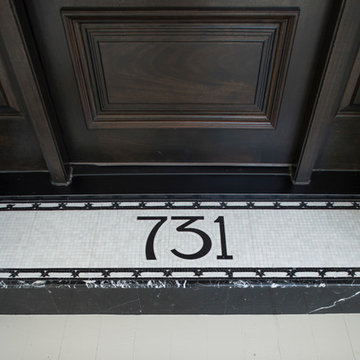
Example of a huge classic coffered ceiling entryway design in Houston with a dark wood front door
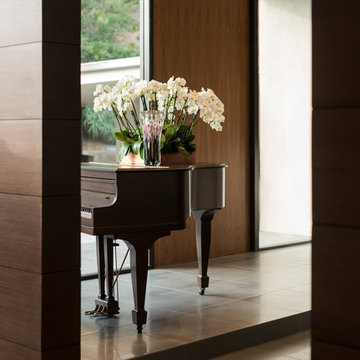
Wallace Ridge Beverly Hills luxury home entry foyer piano & wall details. William MacCollum.
Example of a large minimalist beige floor and tray ceiling entryway design in Los Angeles with multicolored walls and a medium wood front door
Example of a large minimalist beige floor and tray ceiling entryway design in Los Angeles with multicolored walls and a medium wood front door
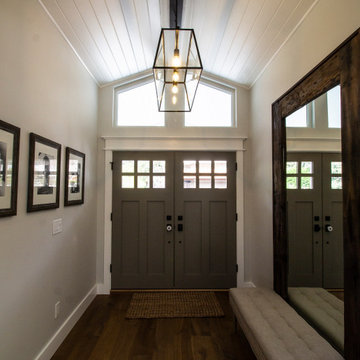
Example of a large classic light wood floor, brown floor and vaulted ceiling entryway design in San Francisco with white walls and a gray front door
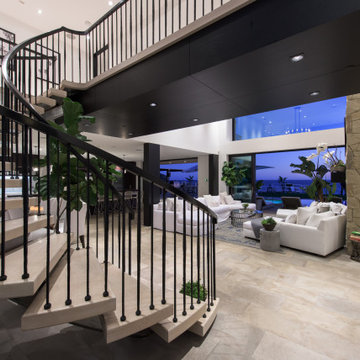
PCH Modern Mediterranean Home by Burdge Architects
Malibu, CA
Inspiration for a large modern porcelain tile, beige floor and vaulted ceiling foyer remodel in Los Angeles with white walls
Inspiration for a large modern porcelain tile, beige floor and vaulted ceiling foyer remodel in Los Angeles with white walls

View of open air entry courtyard screened by vertical wood slat wall & gate.
Large minimalist slate floor, exposed beam and wood wall entryway photo in San Francisco with a medium wood front door
Large minimalist slate floor, exposed beam and wood wall entryway photo in San Francisco with a medium wood front door
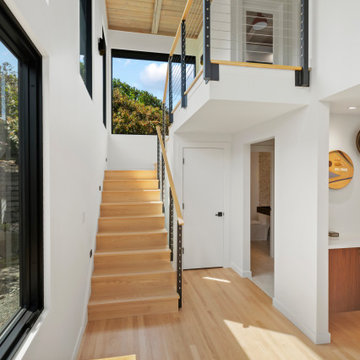
This entryway is full of light and warmth from natural wood tones of the floor and ceiling.
Large 1950s light wood floor and wood ceiling foyer photo in Seattle with white walls
Large 1950s light wood floor and wood ceiling foyer photo in Seattle with white walls
All Ceiling Designs Black Entryway Ideas
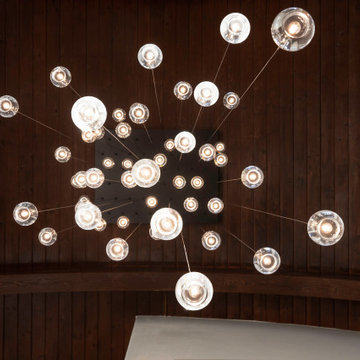
Rodwin Architecture & Skycastle Homes
Location: Boulder, Colorado, USA
Interior design, space planning and architectural details converge thoughtfully in this transformative project. A 15-year old, 9,000 sf. home with generic interior finishes and odd layout needed bold, modern, fun and highly functional transformation for a large bustling family. To redefine the soul of this home, texture and light were given primary consideration. Elegant contemporary finishes, a warm color palette and dramatic lighting defined modern style throughout. A cascading chandelier by Stone Lighting in the entry makes a strong entry statement. Walls were removed to allow the kitchen/great/dining room to become a vibrant social center. A minimalist design approach is the perfect backdrop for the diverse art collection. Yet, the home is still highly functional for the entire family. We added windows, fireplaces, water features, and extended the home out to an expansive patio and yard.
The cavernous beige basement became an entertaining mecca, with a glowing modern wine-room, full bar, media room, arcade, billiards room and professional gym.
Bathrooms were all designed with personality and craftsmanship, featuring unique tiles, floating wood vanities and striking lighting.
This project was a 50/50 collaboration between Rodwin Architecture and Kimball Modern
1





