Black Family Room with a Corner Fireplace Ideas
Refine by:
Budget
Sort by:Popular Today
41 - 60 of 166 photos
Item 1 of 3
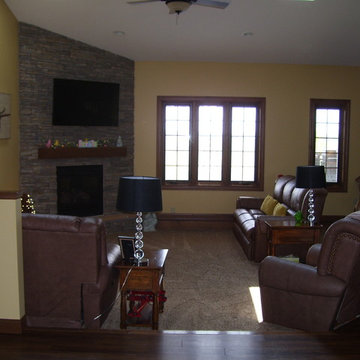
Family room - mid-sized open concept carpeted family room idea in Chicago with beige walls, a corner fireplace, a stone fireplace and a wall-mounted tv
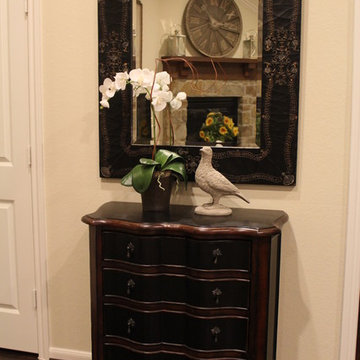
Inspiration for a country dark wood floor family room remodel in Houston with beige walls, a corner fireplace and a tv stand
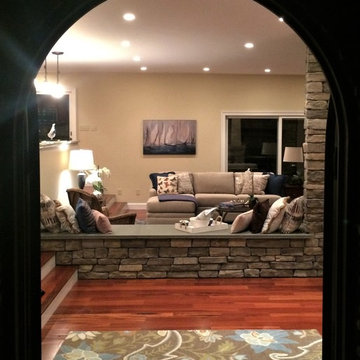
Liz Healy
Large transitional open concept medium tone wood floor family room photo in Other with beige walls, a corner fireplace, a stone fireplace and a wall-mounted tv
Large transitional open concept medium tone wood floor family room photo in Other with beige walls, a corner fireplace, a stone fireplace and a wall-mounted tv
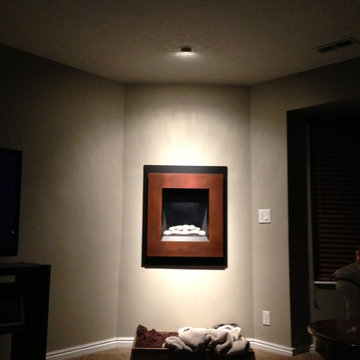
Family room - small contemporary open concept carpeted family room idea in Salt Lake City with a corner fireplace
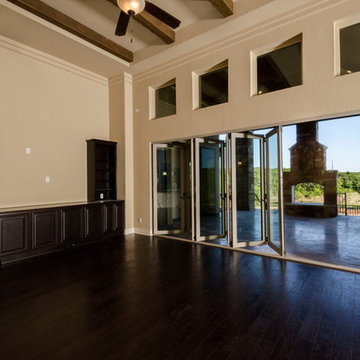
Medley of Photography
Family room - large transitional open concept dark wood floor family room idea in Austin with beige walls, a corner fireplace, a stone fireplace and a wall-mounted tv
Family room - large transitional open concept dark wood floor family room idea in Austin with beige walls, a corner fireplace, a stone fireplace and a wall-mounted tv
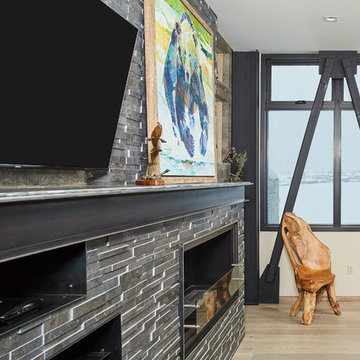
Ryan Day Thompson, photographer
Family room photo in Other with black walls and a corner fireplace
Family room photo in Other with black walls and a corner fireplace
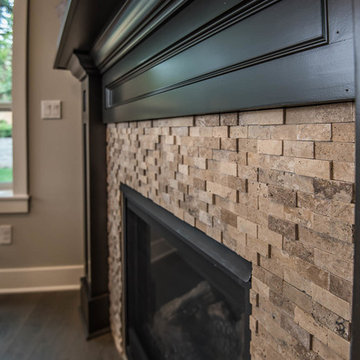
Transitional open concept medium tone wood floor family room photo in Portland with a corner fireplace and a stone fireplace
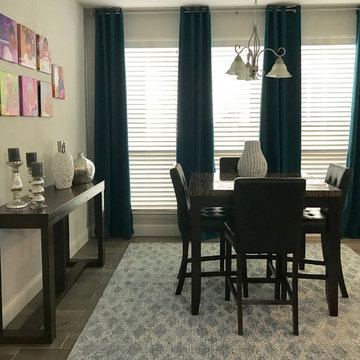
Location: The Colony, TX, USA
Services provided: Decorating and selections. Style: Contemporary Home size: 3,500 sq ft Cost: $10,000-$12,000 Scope: Raj and Srujana hired the Delaney's Design team to transform and fill their home with warmth and elegant decor while adhering to a strict budget. Their primary focus was the main living areas - small additions were done in bedrooms as bathrooms as well. We are excited for the next phase of their home transformation.
Delaney's Design
Project Year: 2018
Project Cost: $10,001 - $25,000
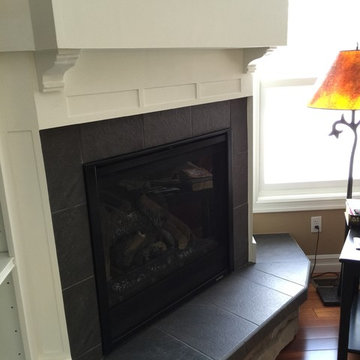
Custom built-ins were designed for the space, so they could perfectly fit the space, store their TV and accessories, allow for access to the light switches on the wall and integrate with the fireplace surround. The fireplace hearth was replaced with slate and a slate surround, with a custom mantle built to integrate with the adjoining units. photo by Laura Cavendish
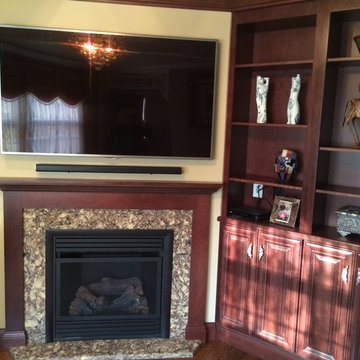
The Cambria Shirebrook was used for the hearth and the fireplace surround.
Example of a small tuscan enclosed medium tone wood floor family room design in Philadelphia with a bar, beige walls, a corner fireplace, a wood fireplace surround and a wall-mounted tv
Example of a small tuscan enclosed medium tone wood floor family room design in Philadelphia with a bar, beige walls, a corner fireplace, a wood fireplace surround and a wall-mounted tv
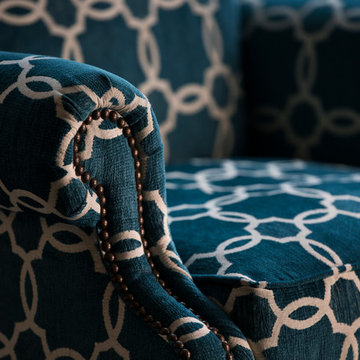
Designer: Laura Hoffman | Photographer: Sarah Utech
Inspiration for a large eclectic open concept carpeted family room remodel in Milwaukee with beige walls, a corner fireplace, a tile fireplace and a tv stand
Inspiration for a large eclectic open concept carpeted family room remodel in Milwaukee with beige walls, a corner fireplace, a tile fireplace and a tv stand
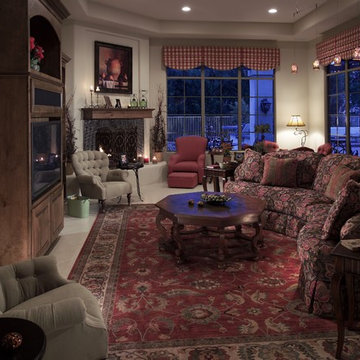
Inspiration for a timeless family room remodel in Phoenix with beige walls, a corner fireplace, a tile fireplace and a media wall
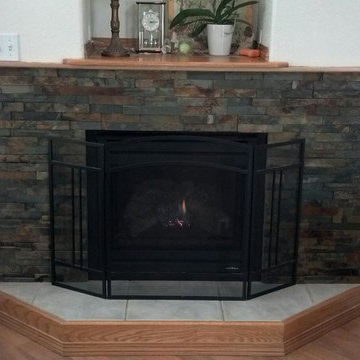
Inspiration for a small family room remodel in Portland with a corner fireplace and a stone fireplace
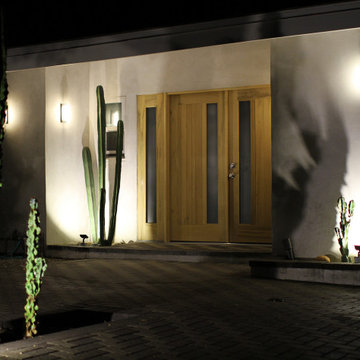
Living room modified in order to create an open space. Front door.
Family room - large modern open concept brown floor family room idea in Los Angeles with gray walls, a corner fireplace, a stone fireplace and no tv
Family room - large modern open concept brown floor family room idea in Los Angeles with gray walls, a corner fireplace, a stone fireplace and no tv
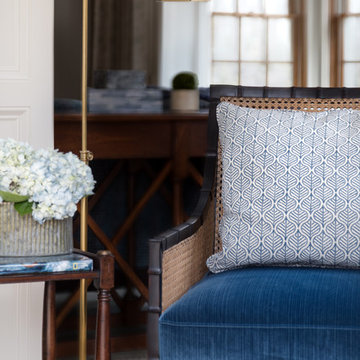
Jenn Verrier
Huge elegant enclosed light wood floor and brown floor family room photo in DC Metro with a bar, multicolored walls, a corner fireplace, a brick fireplace and no tv
Huge elegant enclosed light wood floor and brown floor family room photo in DC Metro with a bar, multicolored walls, a corner fireplace, a brick fireplace and no tv
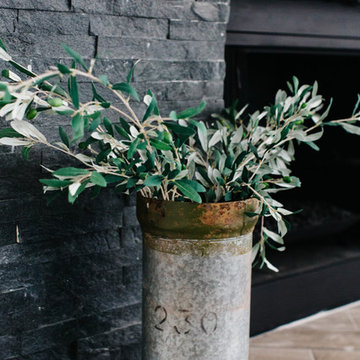
Example of a mid-sized transitional open concept porcelain tile and gray floor family room design in Phoenix with gray walls, a corner fireplace and a stone fireplace
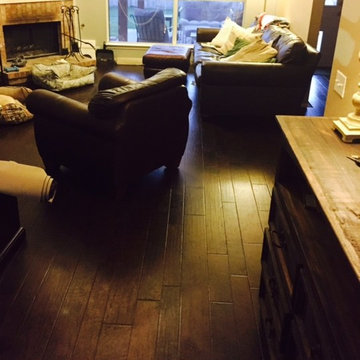
Random widths Bella Cera Tuscan plank
Large mountain style open concept dark wood floor family room photo in Dallas with beige walls, a corner fireplace and a stone fireplace
Large mountain style open concept dark wood floor family room photo in Dallas with beige walls, a corner fireplace and a stone fireplace

Example of a mid-sized mountain style open concept gray floor, wood ceiling and wood wall game room design in Other with a corner fireplace and a media wall
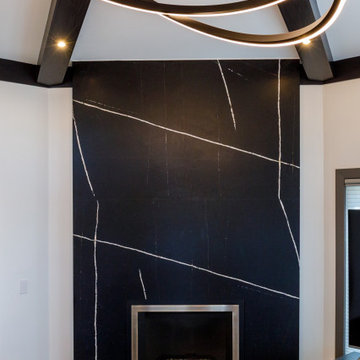
Family room - mid-sized contemporary enclosed carpeted, gray floor and exposed beam family room idea in Minneapolis with white walls, a corner fireplace, a tile fireplace and a tv stand
Black Family Room with a Corner Fireplace Ideas
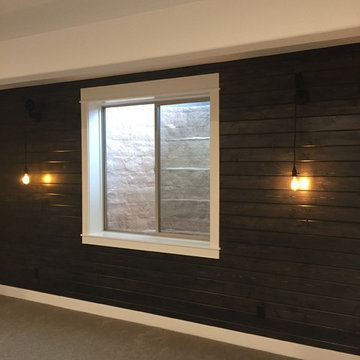
In the basement, there is an expansive rec area to be used however the homeowner pleases. One accent wall with stained cedar ship lap ties in the lower level to the main level. Pulley farmhouse lighting with Edison bulbs brings in the old with the new.
3





