Black Floor Closet Ideas
Refine by:
Budget
Sort by:Popular Today
41 - 60 of 262 photos
Item 1 of 2
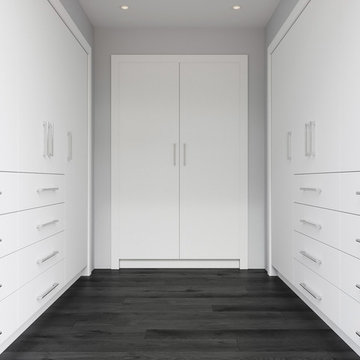
Hone Closet Systems were used in this master bedroom walk-in closet. We incorporated our dresser systems, regular hanging storage, long hanging storage, and adjustable shelf storage for shoes, handbags, etc.
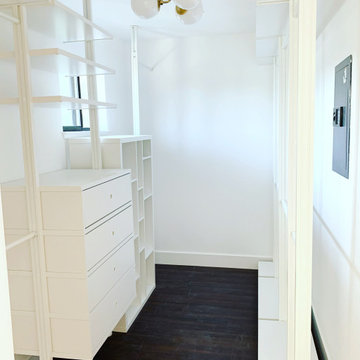
The walk in closet was designed using Ikea cabinetry
Inspiration for a mid-sized eclectic gender-neutral dark wood floor and black floor walk-in closet remodel in San Francisco with flat-panel cabinets and white cabinets
Inspiration for a mid-sized eclectic gender-neutral dark wood floor and black floor walk-in closet remodel in San Francisco with flat-panel cabinets and white cabinets
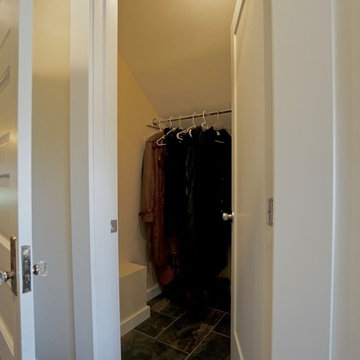
Inspiration for a small contemporary men's ceramic tile and black floor walk-in closet remodel in Columbus with white cabinets
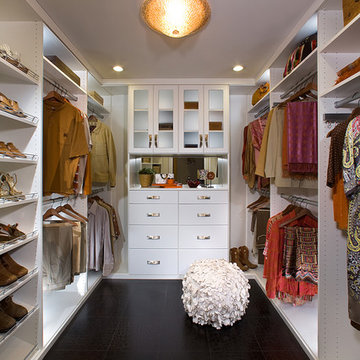
Trendy gender-neutral black floor walk-in closet photo in Phoenix with flat-panel cabinets and white cabinets
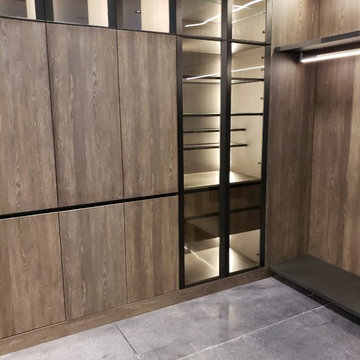
Detail of LED glass doors and shelving.
This Italian Designed Closet System is so sleek and smartly designed, the rail mounted system allows quick & easy adjustment/ reconfiguration without tools.
Contact us today for more information!
Peterman Lumber, Inc.
California - 909.357.7730
Arizona - 623.936.2627
Nevada - 702.430.3433
www.petermanlumber.com

Inspiration for a mid-sized transitional gender-neutral porcelain tile and black floor reach-in closet remodel in Boston with open cabinets and white cabinets
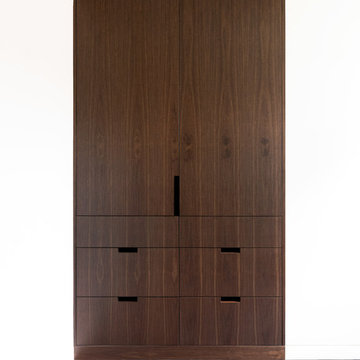
This built-in flush cabinet in the master bathroom provides ample storage for towels, medicine, soaps, etc. Cut out pulls and clean flush detailing allowed the cabinet to fit right into the existing space.
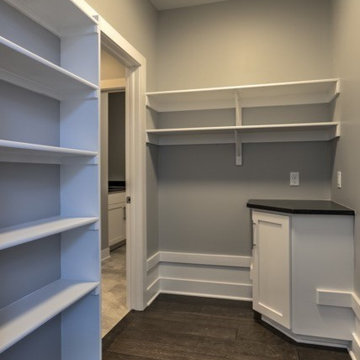
Inspiration for a transitional black floor closet remodel in Omaha with open cabinets and white cabinets
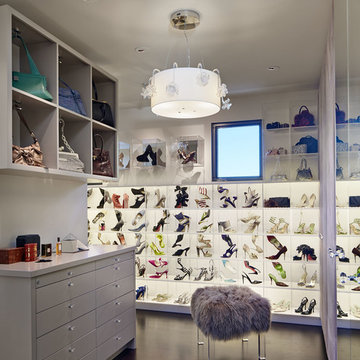
Bruce Damonte
Trendy women's black floor dressing room photo in San Francisco with open cabinets
Trendy women's black floor dressing room photo in San Francisco with open cabinets
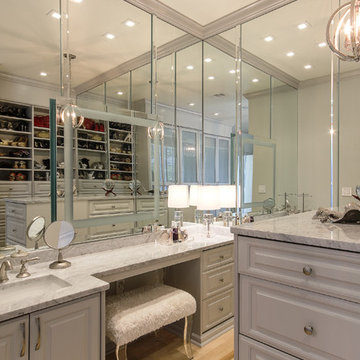
Eagle Photography, Elan Interiors and Design
Example of a large porcelain tile and black floor closet design in Other with recessed-panel cabinets and gray cabinets
Example of a large porcelain tile and black floor closet design in Other with recessed-panel cabinets and gray cabinets
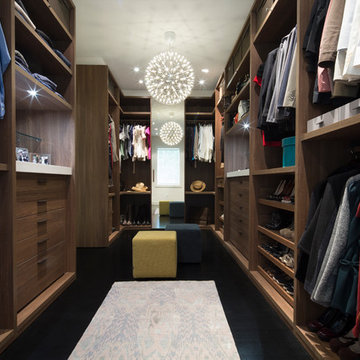
dressing room
sagart studio
Dressing room - large contemporary gender-neutral dark wood floor and black floor dressing room idea in DC Metro with flat-panel cabinets and medium tone wood cabinets
Dressing room - large contemporary gender-neutral dark wood floor and black floor dressing room idea in DC Metro with flat-panel cabinets and medium tone wood cabinets
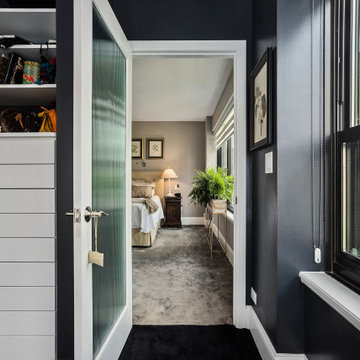
This stunning multiroom remodel spans from the kitchen to the bathroom to the main areas and into the closets. Collaborating with Jill Lowe on the design, many beautiful features were added to this home. The bathroom includes a separate tub from the shower and toilet room. In the kitchen, there is an island and many beautiful fixtures to compliment the white cabinets and dark wall color. Throughout the rest of the home new paint and new floors have been added.
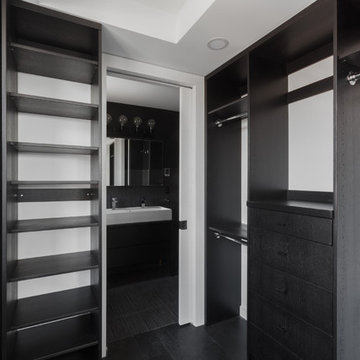
Dark wood floor and black floor walk-in closet photo in New York with flat-panel cabinets and dark wood cabinets
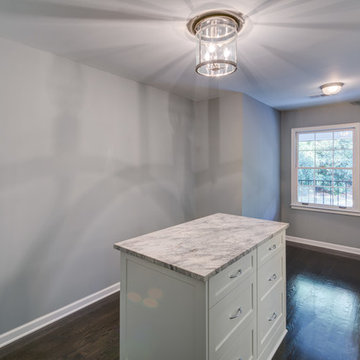
Fotografik Arts
Walk-in closet - large transitional gender-neutral dark wood floor and black floor walk-in closet idea in Atlanta with shaker cabinets and white cabinets
Walk-in closet - large transitional gender-neutral dark wood floor and black floor walk-in closet idea in Atlanta with shaker cabinets and white cabinets
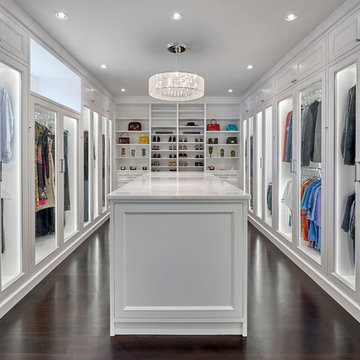
Large minimalist gender-neutral dark wood floor and black floor walk-in closet photo in Chicago with recessed-panel cabinets and white cabinets
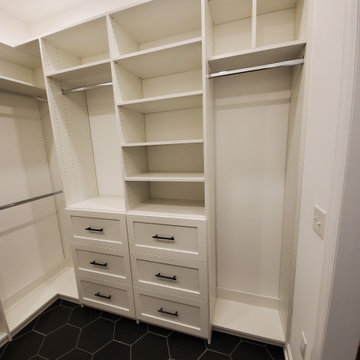
Inspiration for a large country ceramic tile and black floor walk-in closet remodel in Philadelphia with shaker cabinets and white cabinets
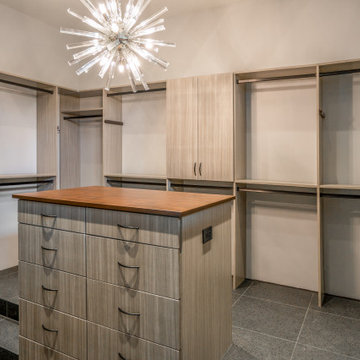
Modern master closet design with 2 levels.
Walk-in closet - large porcelain tile and black floor walk-in closet idea in Phoenix with flat-panel cabinets and light wood cabinets
Walk-in closet - large porcelain tile and black floor walk-in closet idea in Phoenix with flat-panel cabinets and light wood cabinets
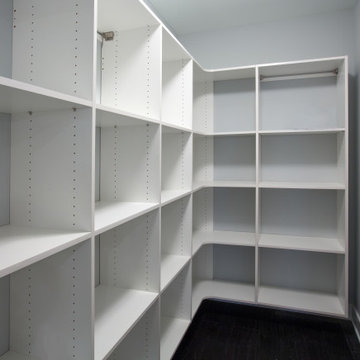
This was a beautiful brick and hardi Georgian front infill project in Bexley, Ohio.
Inspiration for a mid-sized contemporary gender-neutral dark wood floor and black floor walk-in closet remodel in Columbus with open cabinets and white cabinets
Inspiration for a mid-sized contemporary gender-neutral dark wood floor and black floor walk-in closet remodel in Columbus with open cabinets and white cabinets
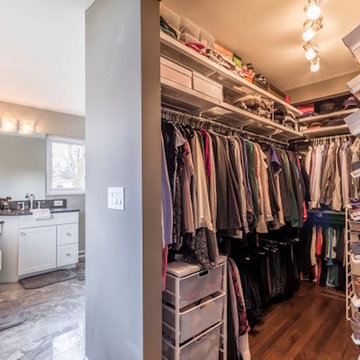
Large transitional porcelain tile and black floor closet photo in Columbus with raised-panel cabinets and white cabinets
Black Floor Closet Ideas
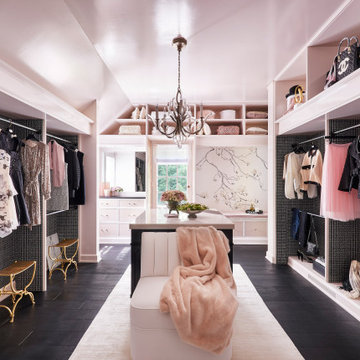
The overall design was done by Ilene Chase of Ilene Chase Design. My contribution to this was the stone and architectural details.
Inspiration for a mid-sized transitional women's dark wood floor and black floor walk-in closet remodel in Chicago with open cabinets
Inspiration for a mid-sized transitional women's dark wood floor and black floor walk-in closet remodel in Chicago with open cabinets
3





