Black Floor Closet Ideas
Refine by:
Budget
Sort by:Popular Today
81 - 100 of 262 photos
Item 1 of 2
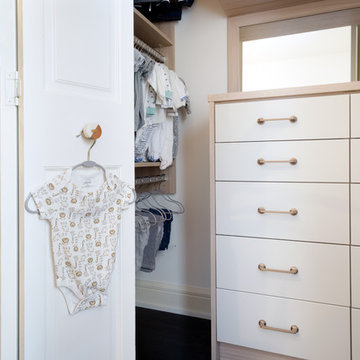
Beautiful small walk-in with Cassini Beach finish with Stone finish drawer fronts. Gorgeous bronze hardware with custom framed mirror. Custom dresser with turned triple hanging which later will adjust to double hanging. Wonderful addition to this Minneapolis nursery.
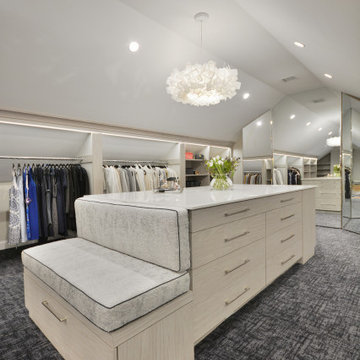
Inspiration for a modern gender-neutral carpeted, black floor and vaulted ceiling walk-in closet remodel in New York with flat-panel cabinets and light wood cabinets
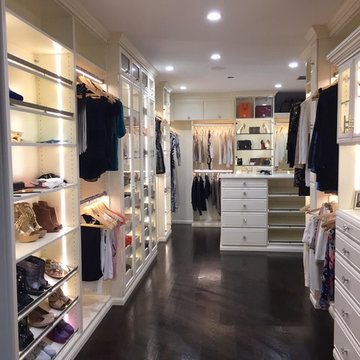
A walk-in closet is a luxurious and practical addition to any home, providing a spacious and organized haven for clothing, shoes, and accessories.
Typically larger than standard closets, these well-designed spaces often feature built-in shelves, drawers, and hanging rods to accommodate a variety of wardrobe items.
Ample lighting, whether natural or strategically placed fixtures, ensures visibility and adds to the overall ambiance. Mirrors and dressing areas may be conveniently integrated, transforming the walk-in closet into a private dressing room.
The design possibilities are endless, allowing individuals to personalize the space according to their preferences, making the walk-in closet a functional storage area and a stylish retreat where one can start and end the day with ease and sophistication.
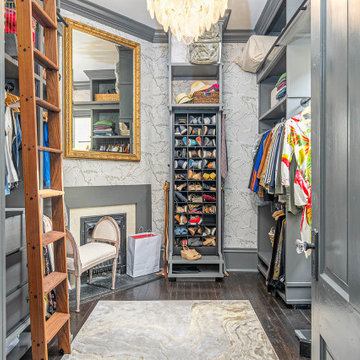
This master closet is what dreams are made of! Not only is there plenty of room for his and hers, it also has rolling library ladders for access to longer term storage.
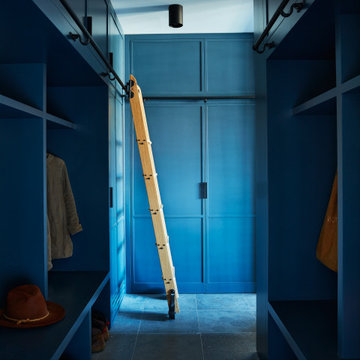
Part of the vast entry hall was reconfigured into a moody mudroom with plenty of storage - dark blue cabinetry with modern 1/4" rail shaker doors and limestone tile on the floor
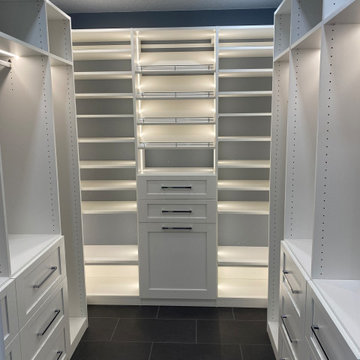
Master bedroom closet that s adjacent to the bathroom and bedroom area. This closet features the same tie floor as in the rest of the bathroom an custom cabinets to help keep their belongings organized.
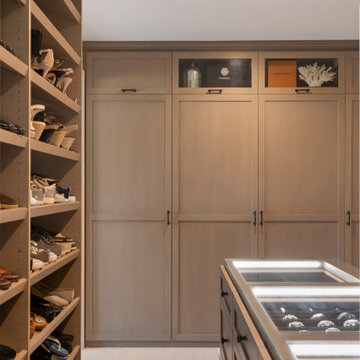
Primary closet design with a island.
Built-in closet - mid-sized traditional gender-neutral carpeted and black floor built-in closet idea in Los Angeles with shaker cabinets and medium tone wood cabinets
Built-in closet - mid-sized traditional gender-neutral carpeted and black floor built-in closet idea in Los Angeles with shaker cabinets and medium tone wood cabinets
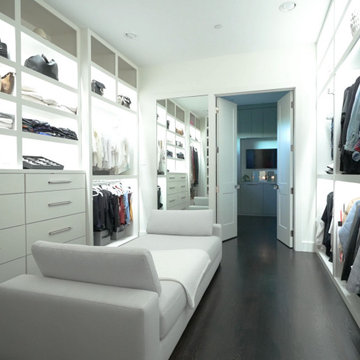
Walk-in closets are by far the most requested and sought-after types of closets. They are large enough for one to step inside and peruse their shelves and racks of clothing. In addition, walk-in closets are typically outfitted with custom built-ins and maybe even a storage island with a chandelier.
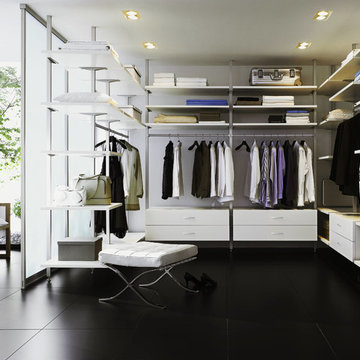
Материал исполнения: мебельная плита Egger, цвет Белый
Walk-in closet - large contemporary gender-neutral laminate floor and black floor walk-in closet idea in Moscow with open cabinets
Walk-in closet - large contemporary gender-neutral laminate floor and black floor walk-in closet idea in Moscow with open cabinets
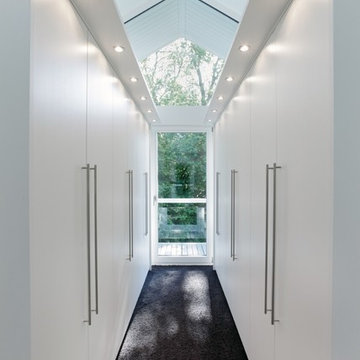
Large trendy gender-neutral carpeted and black floor walk-in closet photo in Stuttgart with flat-panel cabinets and white cabinets
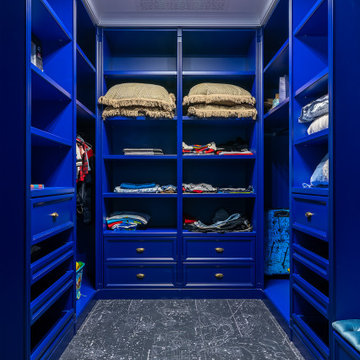
Transitional black floor walk-in closet photo in Moscow with recessed-panel cabinets and blue cabinets
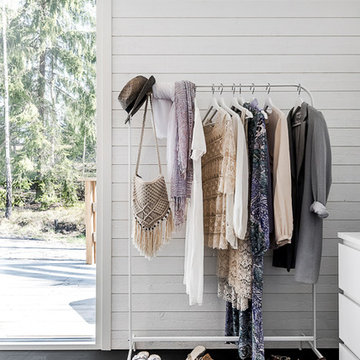
Fisheye foto
Example of a small danish women's dark wood floor and black floor closet design in Stockholm with open cabinets
Example of a small danish women's dark wood floor and black floor closet design in Stockholm with open cabinets
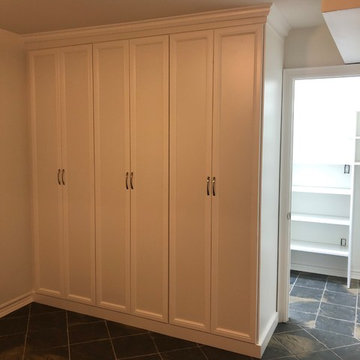
A custom built in storage unit for the basement. Client needed storage solution for winter wear overflow near the basement door but also wanted to keep the space light and bright.
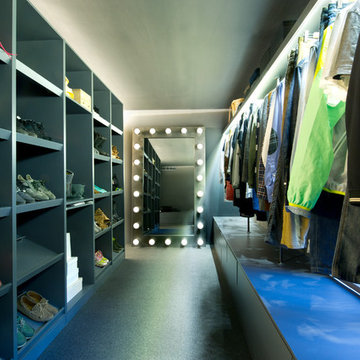
Walk-in closet - large industrial gender-neutral black floor walk-in closet idea in Madrid with open cabinets and gray cabinets
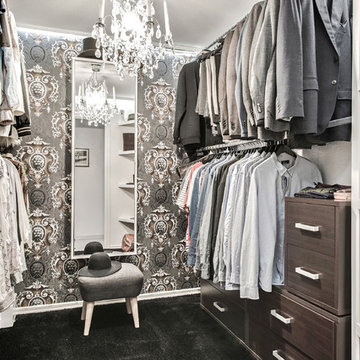
Bjurfors.se/SE360
Example of a mid-sized classic gender-neutral carpeted and black floor walk-in closet design in Gothenburg with open cabinets and dark wood cabinets
Example of a mid-sized classic gender-neutral carpeted and black floor walk-in closet design in Gothenburg with open cabinets and dark wood cabinets
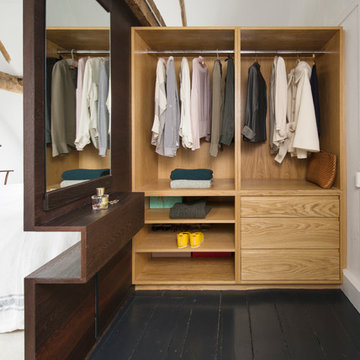
Leigh Simpson
Example of a mid-sized trendy gender-neutral painted wood floor and black floor dressing room design in Sussex with open cabinets and light wood cabinets
Example of a mid-sized trendy gender-neutral painted wood floor and black floor dressing room design in Sussex with open cabinets and light wood cabinets
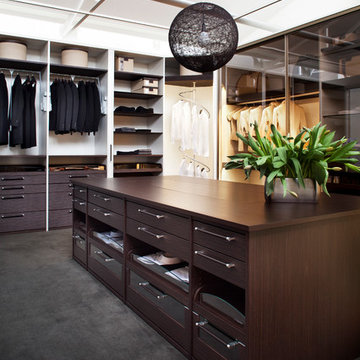
Custom designed wardrobe by Studio Becker of Sydney, with textured Sahara veneer fronts combined with white lacquer, and parsol brown sliding doors. The island contains a hidden jewelry lift for safe and convenient storage of valuables.
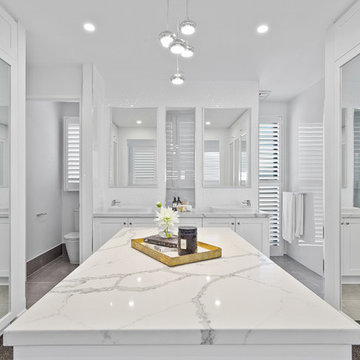
Architecturally inspired split level residence offering 5 bedrooms, 3 bathrooms, powder room, media room, office/parents retreat, butlers pantry, alfresco area, in ground pool plus so much more. Quality designer fixtures and fittings throughout making this property modern and luxurious with a contemporary feel. The clever use of screens and front entry gatehouse offer privacy and seclusion.
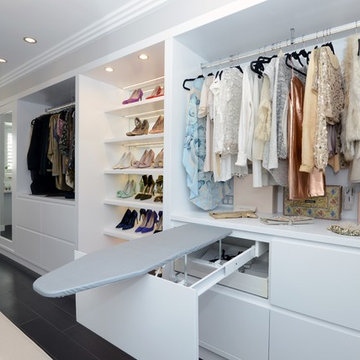
Inspiration for a large contemporary women's painted wood floor and black floor closet remodel in Sydney with flat-panel cabinets and white cabinets
Black Floor Closet Ideas
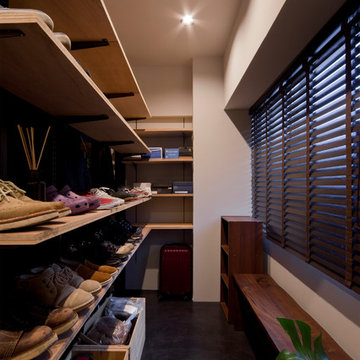
Example of a small trendy black floor walk-in closet design in Tokyo with open cabinets and medium tone wood cabinets
5





