Black Living Space with Multicolored Walls Ideas
Refine by:
Budget
Sort by:Popular Today
1 - 20 of 791 photos
Item 1 of 3
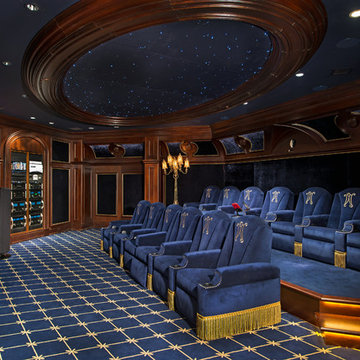
Home theater - huge traditional enclosed carpeted and blue floor home theater idea in Orlando with multicolored walls and a projector screen
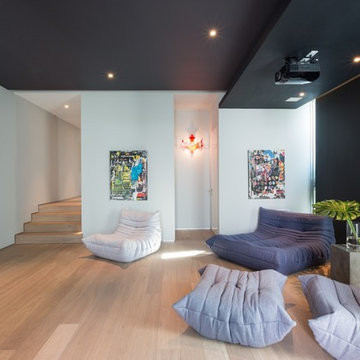
Photography © Claudia Uribe-Touri
Large trendy enclosed light wood floor home theater photo in Miami with multicolored walls and a projector screen
Large trendy enclosed light wood floor home theater photo in Miami with multicolored walls and a projector screen
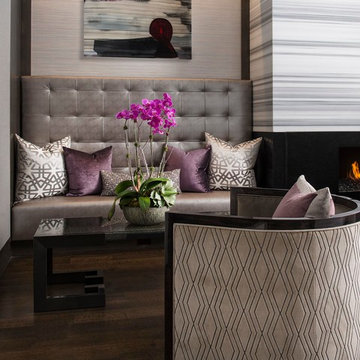
Design Firm: Dallas Design Group, Interiors
Designer: Tracy Rasor
Photography: Dan Piassick
Transitional dark wood floor family room photo in Dallas with multicolored walls
Transitional dark wood floor family room photo in Dallas with multicolored walls
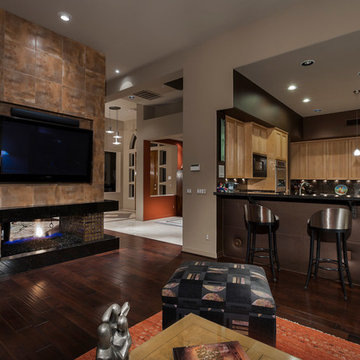
Photo by Christopher Bowden.
Inspiration for a large contemporary open concept dark wood floor living room remodel in Phoenix with multicolored walls, a two-sided fireplace, a tile fireplace and a wall-mounted tv
Inspiration for a large contemporary open concept dark wood floor living room remodel in Phoenix with multicolored walls, a two-sided fireplace, a tile fireplace and a wall-mounted tv
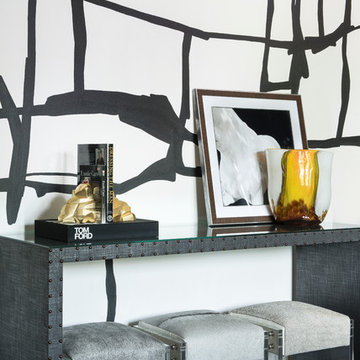
Inspiration for a contemporary living room remodel in Orlando with multicolored walls
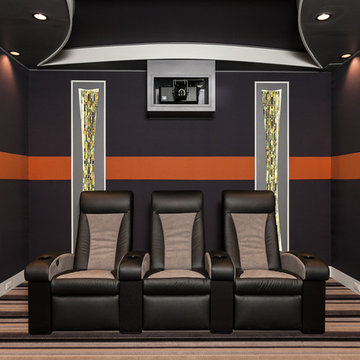
Gwin Hunt
Home theater - contemporary carpeted home theater idea in DC Metro with multicolored walls
Home theater - contemporary carpeted home theater idea in DC Metro with multicolored walls
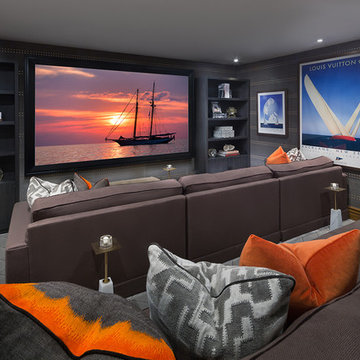
Audio Images
Tustin, CA
Example of a beach style enclosed gray floor home theater design in Indianapolis with multicolored walls and a projector screen
Example of a beach style enclosed gray floor home theater design in Indianapolis with multicolored walls and a projector screen
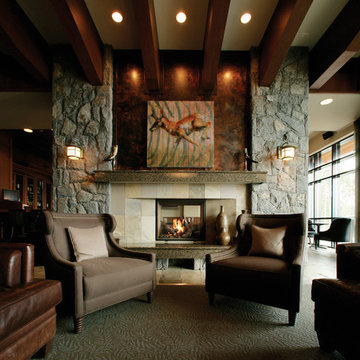
The Town and Country 36 Inch See-Thru Fireplace provides a transition feature between two spaces. It has the feature of Clean Face with huge ceramic disappearing glass.
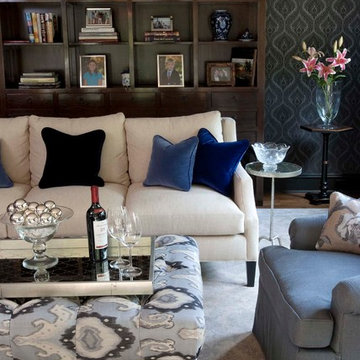
Katrina Mojzesz
Example of a mid-sized eclectic carpeted living room library design in New York with multicolored walls
Example of a mid-sized eclectic carpeted living room library design in New York with multicolored walls
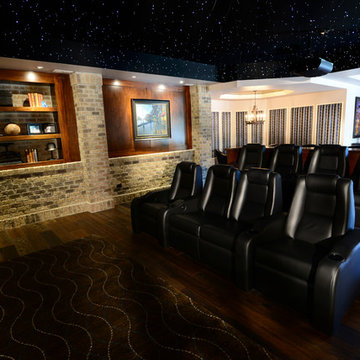
This lower level combines several areas into the perfect space to have a party or just hang out. The theater area features a starlight ceiling that even include a comet that passes through every minute. Premium sound and custom seating make it an amazing experience.
The sitting area has a brick wall and fireplace that is flanked by built in bookshelves. To the right, is a set of glass doors that open all of the way across. This expands the living area to the outside. Also, with the press of a button, blackout shades on all of the windows... turn day into night.
Seating around the bar makes playing a game of pool a real spectator sport... or just a place for some fun. The area also has a large workout room. Perfect for the times that pool isn't enough physical activity for you.
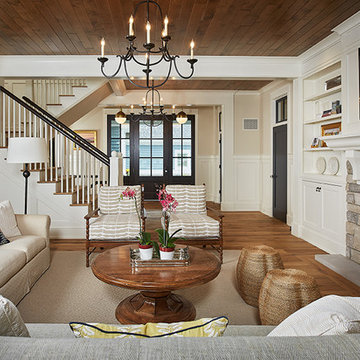
Builder: J. Peterson Homes
Interior Design: Vision Interiors by Visbeen
Photographer: Ashley Avila Photography
The best of the past and present meet in this distinguished design. Custom craftsmanship and distinctive detailing give this lakefront residence its vintage flavor while an open and light-filled floor plan clearly mark it as contemporary. With its interesting shingled roof lines, abundant windows with decorative brackets and welcoming porch, the exterior takes in surrounding views while the interior meets and exceeds contemporary expectations of ease and comfort. The main level features almost 3,000 square feet of open living, from the charming entry with multiple window seats and built-in benches to the central 15 by 22-foot kitchen, 22 by 18-foot living room with fireplace and adjacent dining and a relaxing, almost 300-square-foot screened-in porch. Nearby is a private sitting room and a 14 by 15-foot master bedroom with built-ins and a spa-style double-sink bath with a beautiful barrel-vaulted ceiling. The main level also includes a work room and first floor laundry, while the 2,165-square-foot second level includes three bedroom suites, a loft and a separate 966-square-foot guest quarters with private living area, kitchen and bedroom. Rounding out the offerings is the 1,960-square-foot lower level, where you can rest and recuperate in the sauna after a workout in your nearby exercise room. Also featured is a 21 by 18-family room, a 14 by 17-square-foot home theater, and an 11 by 12-foot guest bedroom suite.
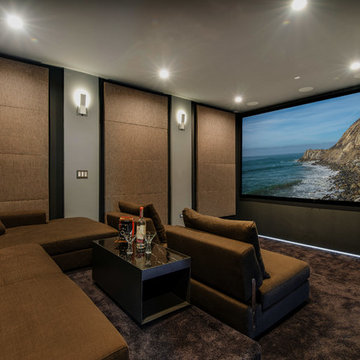
Ground up development. 7,000 sq ft contemporary luxury home constructed by FINA Construction Group Inc.
Example of a mid-sized trendy enclosed carpeted home theater design in Los Angeles with multicolored walls and a projector screen
Example of a mid-sized trendy enclosed carpeted home theater design in Los Angeles with multicolored walls and a projector screen
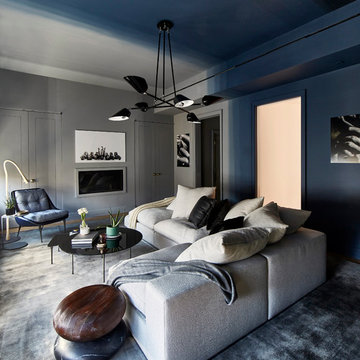
Mid-sized minimalist enclosed light wood floor living room photo in New York with a bar, multicolored walls, a standard fireplace, a wood fireplace surround and no tv
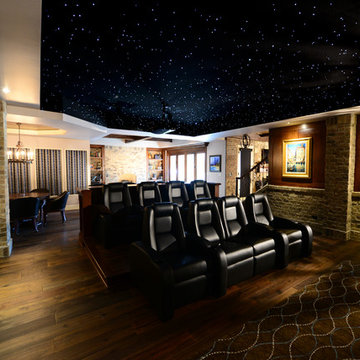
This lower level combines several areas into the perfect space to have a party or just hang out. The theater area features a starlight ceiling that even include a comet that passes through every minute. Premium sound and custom seating make it an amazing experience.
The sitting area has a brick wall and fireplace that is flanked by built in bookshelves. To the right, is a set of glass doors that open all of the way across. This expands the living area to the outside. Also, with the press of a button, blackout shades on all of the windows... turn day into night.
Seating around the bar makes playing a game of pool a real spectator sport... or just a place for some fun. The area also has a large workout room. Perfect for the times that pool isn't enough physical activity for you.
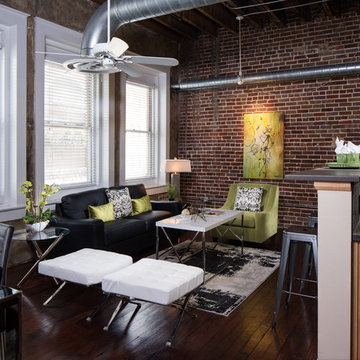
Tommy Daspit
Example of a mid-sized minimalist loft-style dark wood floor living room design in Birmingham with multicolored walls, no fireplace and no tv
Example of a mid-sized minimalist loft-style dark wood floor living room design in Birmingham with multicolored walls, no fireplace and no tv
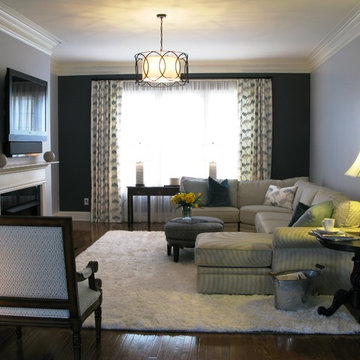
Living room was changed by painting the walls, adding new furniture, drapery, rug and accessories.
Inspiration for a mid-sized transitional enclosed medium tone wood floor living room remodel in Charlotte with multicolored walls, a standard fireplace, a wood fireplace surround and a wall-mounted tv
Inspiration for a mid-sized transitional enclosed medium tone wood floor living room remodel in Charlotte with multicolored walls, a standard fireplace, a wood fireplace surround and a wall-mounted tv

This is a quintessential Colorado home. Massive raw steel beams are juxtaposed with refined fumed larch cabinetry, heavy lashed timber is foiled by the lightness of window walls. Monolithic stone walls lay perpendicular to a curved ridge, organizing the home as they converge in the protected entry courtyard. From here, the walls radiate outwards, both dividing and capturing spacious interior volumes and distinct views to the forest, the meadow, and Rocky Mountain peaks. An exploration in craftmanship and artisanal masonry & timber work, the honesty of organic materials grounds and warms expansive interior spaces.
Collaboration:
Photography
Ron Ruscio
Denver, CO 80202
Interior Design, Furniture, & Artwork:
Fedderly and Associates
Palm Desert, CA 92211
Landscape Architect and Landscape Contractor
Lifescape Associates Inc.
Denver, CO 80205
Kitchen Design
Exquisite Kitchen Design
Denver, CO 80209
Custom Metal Fabrication
Raw Urth Designs
Fort Collins, CO 80524
Contractor
Ebcon, Inc.
Mead, CO 80542
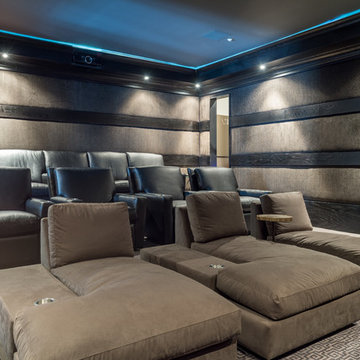
Home theater - large contemporary enclosed carpeted home theater idea in Atlanta with multicolored walls and a projector screen
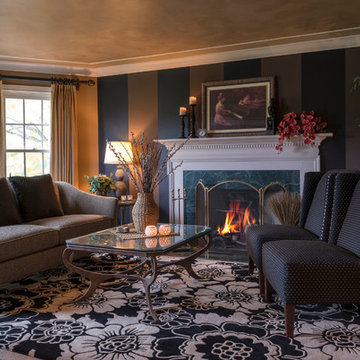
Transitional Design elements complement the traditional style of this Crystal Lake, IL Victorian home. It's a wonderful place to cozy up with a hot cup of tea next to a peaceful fire. The carefully selected paint colors, rug, furnishings, accessories, artwork, and elegant window treatments tie the living room together.
Black Living Space with Multicolored Walls Ideas
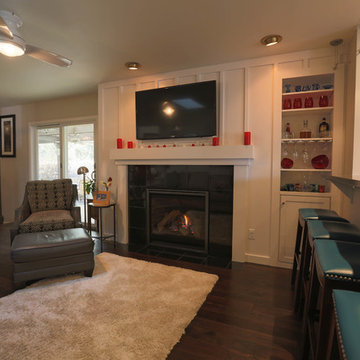
The fireplace and surround are a perfect example of contemporary design with a tribute to the family's Dairy Farm heritage. The family Dairy can be seen in the raised wood accent.
Interior Design:Briar Clark Interior Design
Photo by: Building Images LLC
1









