Blue Basement with White Walls Ideas
Refine by:
Budget
Sort by:Popular Today
1 - 20 of 76 photos
Item 1 of 3

Mid-sized urban underground laminate floor, brown floor and exposed beam basement photo in Philadelphia with a home theater, white walls, a standard fireplace and a wood fireplace surround

Basement Media Room
Example of an urban underground white floor basement design in Cincinnati with white walls
Example of an urban underground white floor basement design in Cincinnati with white walls
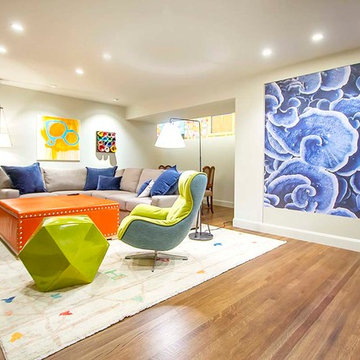
Example of a mid-sized minimalist underground medium tone wood floor and brown floor basement design in San Francisco with white walls
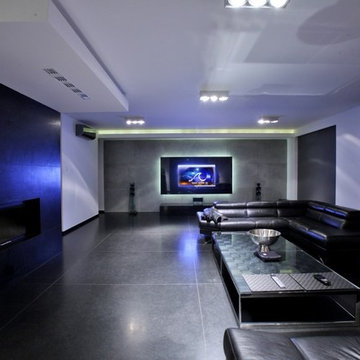
Example of a large concrete floor basement design in Nashville with white walls, a standard fireplace and a stone fireplace
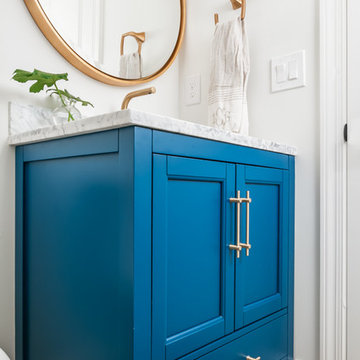
Our clients wanted a space to gather with friends and family for the children to play. There were 13 support posts that we had to work around. The awkward placement of the posts made the design a challenge. We created a floor plan to incorporate the 13 posts into special features including a built in wine fridge, custom shelving, and a playhouse. Now, some of the most challenging issues add character and a custom feel to the space. In addition to the large gathering areas, we finished out a charming powder room with a blue vanity, round mirror and brass fixtures.
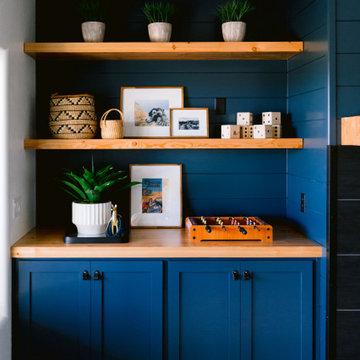
Example of a large mountain style walk-out concrete floor and gray floor basement design in Boise with white walls, a standard fireplace and a tile fireplace

This lower-level entertainment area and spare bedroom is the perfect flex space for game nights, family gatherings, and hosting overnight guests. We furnished the space in a soft palette of light blues and cream-colored neutrals. This palette feels cohesive with the other rooms in the home and helps the area feel bright, with or without great natural lighting.
For functionality, we also offered two seating options, this 2-3 person sofa and a comfortable upholstered chair that can be easily moved to face the TV or cozy up to the ottoman when you break out the board games.
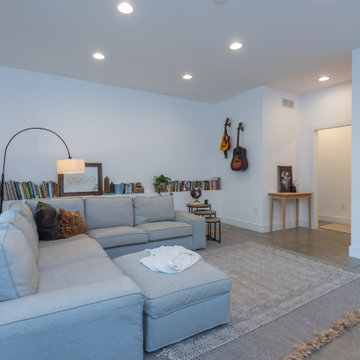
Mid-sized transitional walk-out concrete floor and gray floor basement photo in Other with white walls
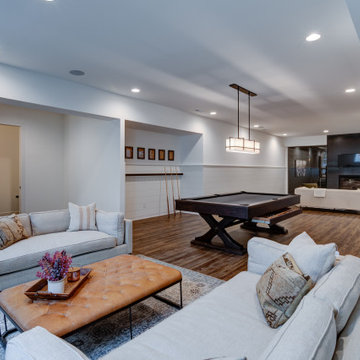
Open basement with cozy conversation areas.
Basement game room - large eclectic underground vinyl floor and brown floor basement game room idea in Indianapolis with white walls, a two-sided fireplace and a metal fireplace
Basement game room - large eclectic underground vinyl floor and brown floor basement game room idea in Indianapolis with white walls, a two-sided fireplace and a metal fireplace
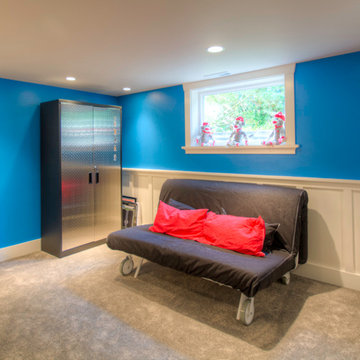
This rec room uses bright blue walls against white paneling for a fun, playful effect.
Inspiration for a large craftsman look-out ceramic tile basement remodel in Seattle with white walls
Inspiration for a large craftsman look-out ceramic tile basement remodel in Seattle with white walls
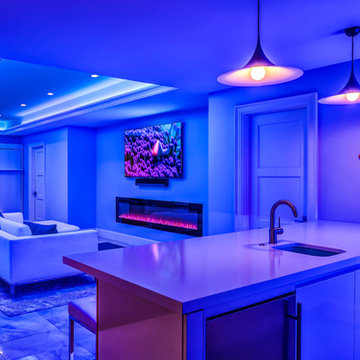
Maconochie
Mid-sized transitional underground marble floor and gray floor basement photo in Detroit with white walls, a ribbon fireplace and a brick fireplace
Mid-sized transitional underground marble floor and gray floor basement photo in Detroit with white walls, a ribbon fireplace and a brick fireplace
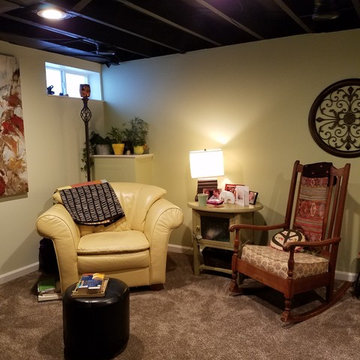
Water meter corner created a raised plant area and sitting space.
Mid-sized transitional look-out carpeted basement photo in Other with white walls
Mid-sized transitional look-out carpeted basement photo in Other with white walls
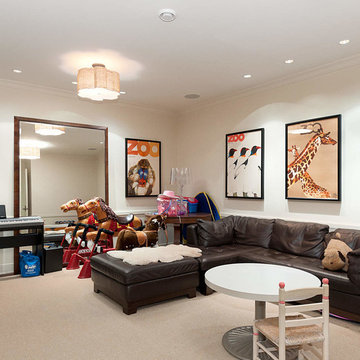
finished basement with dark brown stained oak floors and beige area rug. Dark brown leather sofa. White walls and ceilings with recessed lighting and built in shelves.
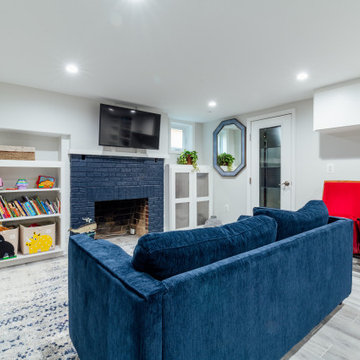
The owners wanted to add space to their DC home by utilizing the existing dark, wet basement. We were able to create a light, bright space for their growing family. Behind the walls we updated the plumbing, insulation and waterproofed the basement. You can see the beautifully finished space is multi-functional with a play area, TV viewing, new spacious bath and laundry room - the perfect space for a growing family.
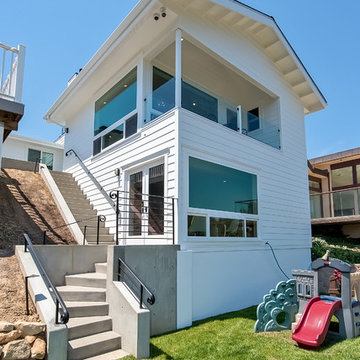
Backyard view of basement and master bedroom covered deck, double doors to basement - Linova Photography
Inspiration for a large coastal walk-out basement remodel in Orange County with white walls
Inspiration for a large coastal walk-out basement remodel in Orange County with white walls
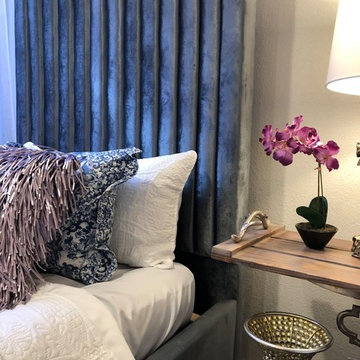
Modern and asian combined style used on the basement area of the Hacienda Camino renovation
Large asian look-out dark wood floor and brown floor basement photo in Albuquerque with white walls and no fireplace
Large asian look-out dark wood floor and brown floor basement photo in Albuquerque with white walls and no fireplace
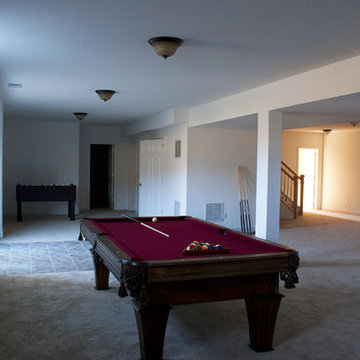
Inspiration for a contemporary carpeted basement remodel in DC Metro with white walls
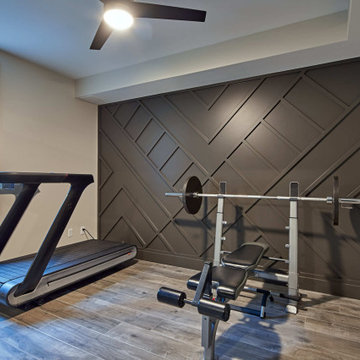
Luxury finished basement with full kitchen and bar, clack GE cafe appliances with rose gold hardware, home theater, home gym, bathroom with sauna, lounge with fireplace and theater, dining area, and wine cellar.
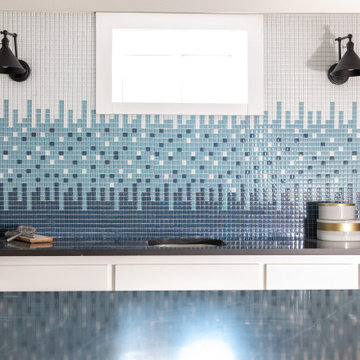
Example of a look-out medium tone wood floor and brown floor basement design in Kansas City with a bar, white walls and no fireplace
Blue Basement with White Walls Ideas

The owners wanted to add space to their DC home by utilizing the existing dark, wet basement. We were able to create a light, bright space for their growing family. Behind the walls we updated the plumbing, insulation and waterproofed the basement. You can see the beautifully finished space is multi-functional with a play area, TV viewing, new spacious bath and laundry room - the perfect space for a growing family.
1





