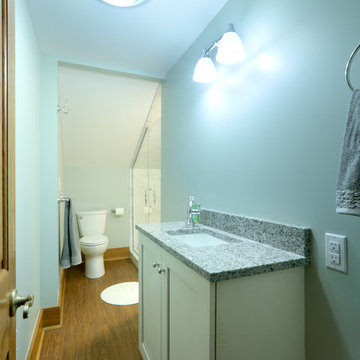Blue Claw-Foot Bathtub Ideas
Refine by:
Budget
Sort by:Popular Today
101 - 120 of 224 photos
Item 1 of 4
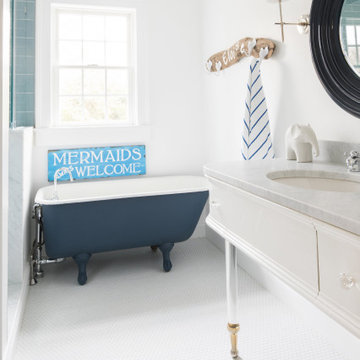
Sometimes what you’re looking for is right in your own backyard. This is what our Darien Reno Project homeowners decided as we launched into a full house renovation beginning in 2017. The project lasted about one year and took the home from 2700 to 4000 square feet.
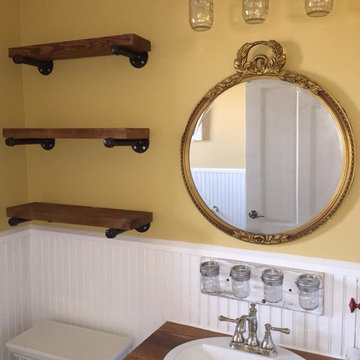
Claw-foot bathtub - small traditional 3/4 ceramic tile and gray floor claw-foot bathtub idea in Austin with furniture-like cabinets, a two-piece toilet, yellow walls, a drop-in sink and wood countertops
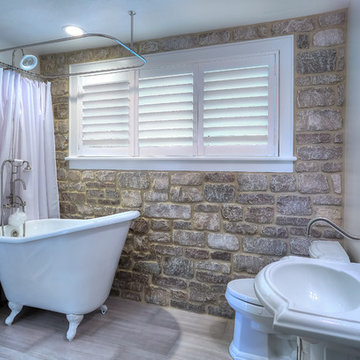
Richard Riley
Example of a small cottage chic kids' gray tile and porcelain tile porcelain tile bathroom design in Tampa with white cabinets, a one-piece toilet, gray walls, a pedestal sink and furniture-like cabinets
Example of a small cottage chic kids' gray tile and porcelain tile porcelain tile bathroom design in Tampa with white cabinets, a one-piece toilet, gray walls, a pedestal sink and furniture-like cabinets
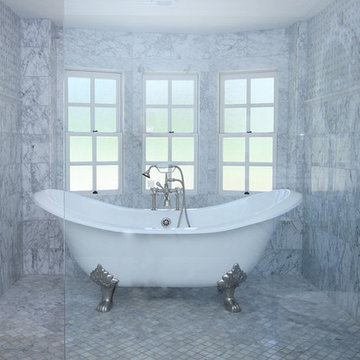
I was contacted by the Realtor who sold this house to his friend in San Marino to help with the interior design of the extensive remodel. The 3,777 sf house with 6 bedrooms and 5 bathrooms was built in 1948 and was in need of some major changes. San Marino, CA, incorporated in 1913, was designed by its founders to be uniquely residential, with expansive properties surrounded by beautiful gardens, wide streets, and well maintained parkways. In 2010, Forbes Magazine ranked the city as the 63rd most expensive area to live in the United States. There are little to no homes priced under US$1,000,000, with the median list price of a single family home at US$2,159,000. We decided to tear down walls, remove a fireplace (gasp!), reconfigure bathrooms and update all the finishes while maintaining the integrity of the San Marino style. Here are some photos of the home after.
The kitchen was totally gutted. Custom, lacquered black and white cabinetry was built for the space. We decided on 2-tone cabinets and 2 door styles on the island and surrounding cabinets for visual impact and variety. Cambria quartz in Braemar was installed on the counters and back splash for easy clean up and durability. New Schonbek crystal chandeliers and silver cabinetry hardware are the jewelry, making this space sparkle. Custom Roman shades add a bit of softness to the room and custom barstools in white and black invite guests to have a seat while dinner is being prepared.
In the dining room we opted for custom moldings to add architectural detail to the walls and infuse a hint of traditional style. The black lacquer table and Louis chairs are custom made for the space with a peacock teal velvet. A traditional area rug and custom window treatments in a blue-green were added to soften the space. The Schonbek Crystal Rain chandelier is the show stopper in the space with pure sparkle and graceful traditional form.
The living room is host to custom tufted grey velvet sofas, custom accent chair with ottoman in a silver fabric, custom black and while media center, baby grand piano with mini Schonbeck Crystal Rain chandelier hung above, custom tufted velvet tuffet for extra seating, one-of-a-kind art and custom window coverings in a diamond grey fabric. Sparkle and pizzazz was added with purple, crystal and mirrored accessories.
The occupant of this home is a 21 year old woman. Her favorite colors are baby pink and blue. I knew this was possibly going to be my only chance in my design career to go nuts with the color pink, so I went for it! A majestic pink velvet tufted bed dressed with luxurious white linens is the focal point. Flanking the bed are two pink crystal chandeliers, a custom white lacquer desk with a baby blue Louis chair and a custom baby blue nightstand with a Moroccan door design. A super soft white shag rug graces the floor. Custom white silk window coverings with black out lining provide privacy and a completely dark room when wanted. An acrylic hanging bubble chair adds whimsy and playfulness.
The master bathroom was a complete transformation. A clawfoot slipper tub sits inside the shower, clad with marble wall and floor tiles and a basketweave with custom baby blue accent tiles. A frameless shower wall separates the wet and dry areas. A custom baby blue cabinet with crystal knobs, topped with Cambria Quartz Whitney, was built to match the bedroom’s nightstand. Above hangs a pair of pink crystal wall sconces and a vintage rococo mirror painted in high gloss white. Crystal and nickel faucets and fixtures add more sparkle and shine.
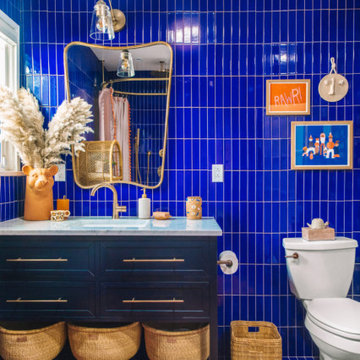
Make a striking blue impact with your bathroom tile color by using our handmade 2x8s in Azul.
DESIGN
Kelly Mindell
PHOTOS
Jeff Mindell
Tile Shown: 2x8 in Azul
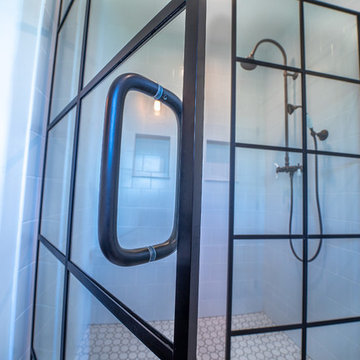
Example of a mid-sized tuscan master white tile and subway tile marble floor and gray floor bathroom design in Los Angeles with beaded inset cabinets, dark wood cabinets, a one-piece toilet, white walls, an undermount sink, marble countertops, a hinged shower door and gray countertops
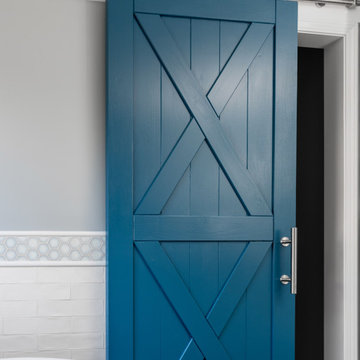
This client wanted a master bathroom remodel with traditional elements such as a claw foot tub, traditional plumbing fixtures and light fixtures. Also wanted a barn door slider with a pop of color!
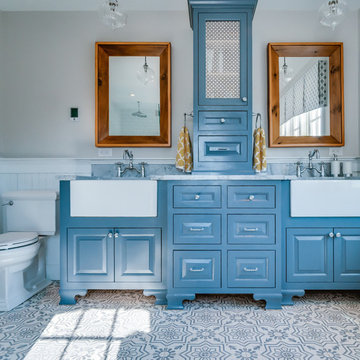
Custom painted inset cabinets with apron front sinks and Brizo faucets.
Bathroom - mid-sized transitional master white tile and ceramic tile cement tile floor and white floor bathroom idea in Philadelphia with raised-panel cabinets, blue cabinets, a two-piece toilet, beige walls, an integrated sink, marble countertops, a hinged shower door and gray countertops
Bathroom - mid-sized transitional master white tile and ceramic tile cement tile floor and white floor bathroom idea in Philadelphia with raised-panel cabinets, blue cabinets, a two-piece toilet, beige walls, an integrated sink, marble countertops, a hinged shower door and gray countertops
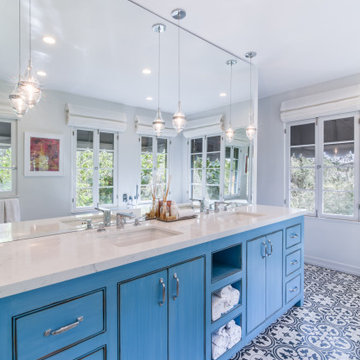
This stunning transitional master bathroom was designed for a couple that wanted to get away. This Master has a secluded entrance over looking the first floor courtyard. Down the hall from the home office, making it simple to go from office to relaxation. This bathroom includes a chic blue accent vanity, walk in shower & black claw-foot tub.
JL Interiors is a LA-based creative/diverse firm that specializes in residential interiors. JL Interiors empowers homeowners to design their dream home that they can be proud of! The design isn’t just about making things beautiful; it’s also about making things work beautifully. Contact us for a free consultation Hello@JLinteriors.design _ 310.390.6849_ www.JLinteriors.design
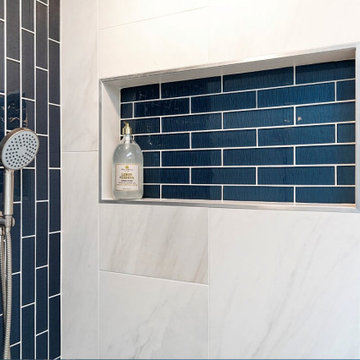
Bathroom Remodel with new lay-out.
Inspiration for a mid-sized transitional master white tile and porcelain tile porcelain tile, brown floor, double-sink and wainscoting bathroom remodel in Seattle with a one-piece toilet, white walls, a pedestal sink, a hinged shower door and a freestanding vanity
Inspiration for a mid-sized transitional master white tile and porcelain tile porcelain tile, brown floor, double-sink and wainscoting bathroom remodel in Seattle with a one-piece toilet, white walls, a pedestal sink, a hinged shower door and a freestanding vanity
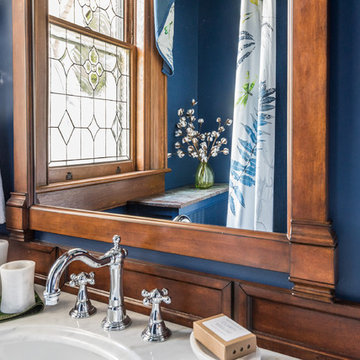
Bathroom - small victorian cement tile floor and multicolored floor bathroom idea in Richmond with dark wood cabinets, blue walls and an undermount sink
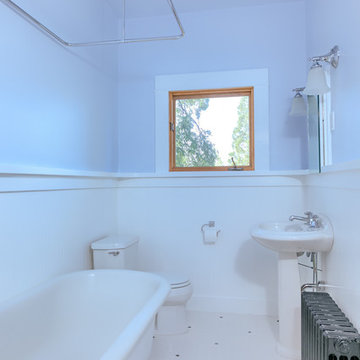
Inspiration for a small craftsman master white floor bathroom remodel in Other with blue walls, a pedestal sink and a two-piece toilet
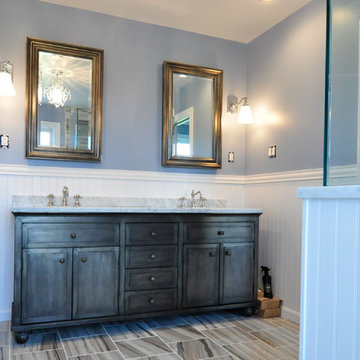
The zinc colored vanity and vanity mirrors subtly bring out the darker striations of the floor and tile shower.
Large transitional master multicolored tile and stone slab marble floor bathroom photo in Philadelphia with an undermount sink, furniture-like cabinets, gray cabinets, marble countertops, a two-piece toilet and blue walls
Large transitional master multicolored tile and stone slab marble floor bathroom photo in Philadelphia with an undermount sink, furniture-like cabinets, gray cabinets, marble countertops, a two-piece toilet and blue walls
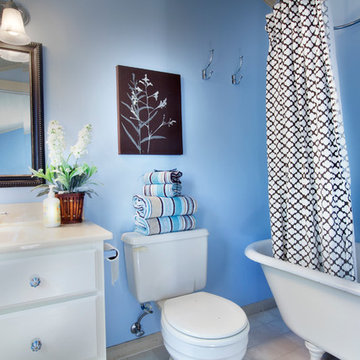
Stacey Harrison
Inspiration for a mid-sized modern kids' beige tile linoleum floor claw-foot bathtub remodel in San Francisco with raised-panel cabinets, white cabinets, laminate countertops, an integrated sink and blue walls
Inspiration for a mid-sized modern kids' beige tile linoleum floor claw-foot bathtub remodel in San Francisco with raised-panel cabinets, white cabinets, laminate countertops, an integrated sink and blue walls
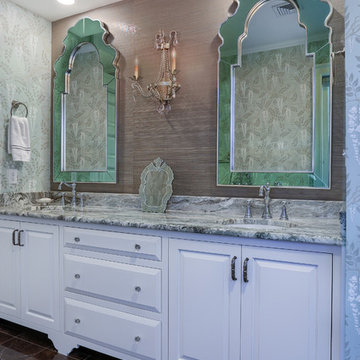
This little bathroom is highlighted by a beautiful silver claw-footed tub, elegant chandelier and coordinating sconce. Large mirrors with tinted glass edges are a unique touch.
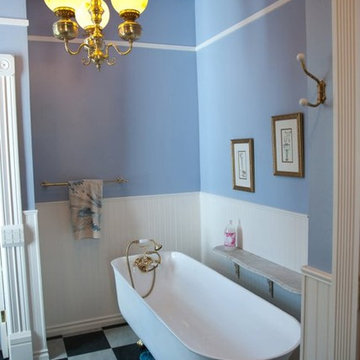
Mark Rehnborg, Coldwell Banker
Inspiration for a small victorian claw-foot bathtub remodel in San Francisco with blue walls
Inspiration for a small victorian claw-foot bathtub remodel in San Francisco with blue walls
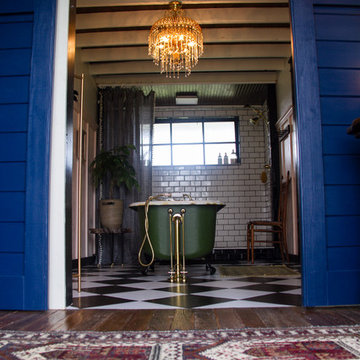
Chelsea Aldrich
Bathroom - large farmhouse master black and white tile and ceramic tile ceramic tile and black floor bathroom idea in Austin with furniture-like cabinets, a one-piece toilet, pink walls, a vessel sink, wood countertops and brown countertops
Bathroom - large farmhouse master black and white tile and ceramic tile ceramic tile and black floor bathroom idea in Austin with furniture-like cabinets, a one-piece toilet, pink walls, a vessel sink, wood countertops and brown countertops
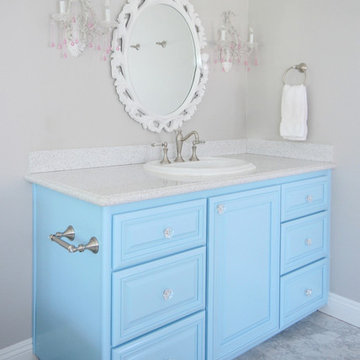
I was contacted by the Realtor who sold this house to his friend in San Marino to help with the interior design of the extensive remodel. The 3,777 sf house with 6 bedrooms and 5 bathrooms was built in 1948 and was in need of some major changes. San Marino, CA, incorporated in 1913, was designed by its founders to be uniquely residential, with expansive properties surrounded by beautiful gardens, wide streets, and well maintained parkways. In 2010, Forbes Magazine ranked the city as the 63rd most expensive area to live in the United States. There are little to no homes priced under US$1,000,000, with the median list price of a single family home at US$2,159,000. We decided to tear down walls, remove a fireplace (gasp!), reconfigure bathrooms and update all the finishes while maintaining the integrity of the San Marino style. Here are some photos of the home after.
The kitchen was totally gutted. Custom, lacquered black and white cabinetry was built for the space. We decided on 2-tone cabinets and 2 door styles on the island and surrounding cabinets for visual impact and variety. Cambria quartz in Braemar was installed on the counters and back splash for easy clean up and durability. New Schonbek crystal chandeliers and silver cabinetry hardware are the jewelry, making this space sparkle. Custom Roman shades add a bit of softness to the room and custom barstools in white and black invite guests to have a seat while dinner is being prepared.
In the dining room we opted for custom moldings to add architectural detail to the walls and infuse a hint of traditional style. The black lacquer table and Louis chairs are custom made for the space with a peacock teal velvet. A traditional area rug and custom window treatments in a blue-green were added to soften the space. The Schonbek Crystal Rain chandelier is the show stopper in the space with pure sparkle and graceful traditional form.
The living room is host to custom tufted grey velvet sofas, custom accent chair with ottoman in a silver fabric, custom black and while media center, baby grand piano with mini Schonbeck Crystal Rain chandelier hung above, custom tufted velvet tuffet for extra seating, one-of-a-kind art and custom window coverings in a diamond grey fabric. Sparkle and pizzazz was added with purple, crystal and mirrored accessories.
The occupant of this home is a 21 year old woman. Her favorite colors are baby pink and blue. I knew this was possibly going to be my only chance in my design career to go nuts with the color pink, so I went for it! A majestic pink velvet tufted bed dressed with luxurious white linens is the focal point. Flanking the bed are two pink crystal chandeliers, a custom white lacquer desk with a baby blue Louis chair and a custom baby blue nightstand with a Moroccan door design. A super soft white shag rug graces the floor. Custom white silk window coverings with black out lining provide privacy and a completely dark room when wanted. An acrylic hanging bubble chair adds whimsy and playfulness.
The master bathroom was a complete transformation. A clawfoot slipper tub sits inside the shower, clad with marble wall and floor tiles and a basketweave with custom baby blue accent tiles. A frameless shower wall separates the wet and dry areas. A custom baby blue cabinet with crystal knobs, topped with Cambria Quartz Whitney, was built to match the bedroom’s nightstand. Above hangs a pair of pink crystal wall sconces and a vintage rococo mirror painted in high gloss white. Crystal and nickel faucets and fixtures add more sparkle and shine.
Blue Claw-Foot Bathtub Ideas
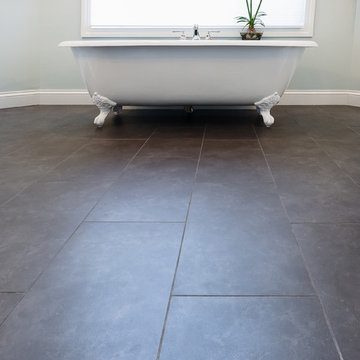
Ohana Home & Design l Minneapolis/St. Paul Residential Remodeling | 651-274-3116 | Photo by: Garret Anglin
Inspiration for a large shabby-chic style master gray tile, blue tile, multicolored tile and matchstick tile slate floor and gray floor bathroom remodel in Minneapolis with an undermount sink, furniture-like cabinets, white cabinets, quartz countertops, blue walls and a hinged shower door
Inspiration for a large shabby-chic style master gray tile, blue tile, multicolored tile and matchstick tile slate floor and gray floor bathroom remodel in Minneapolis with an undermount sink, furniture-like cabinets, white cabinets, quartz countertops, blue walls and a hinged shower door
6






