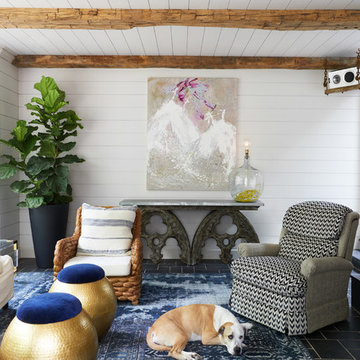Blue Floor and Green Floor Family Room Ideas
Refine by:
Budget
Sort by:Popular Today
1 - 20 of 855 photos
Item 1 of 3
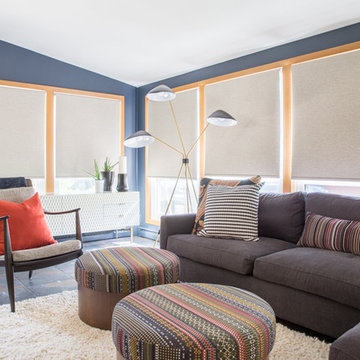
Project by Wiles Design Group. Their Cedar Rapids-based design studio serves the entire Midwest, including Iowa City, Dubuque, Davenport, and Waterloo, as well as North Missouri and St. Louis.
For more about Wiles Design Group, see here: https://wilesdesigngroup.com/
To learn more about this project, see here: https://wilesdesigngroup.com/mid-century-home
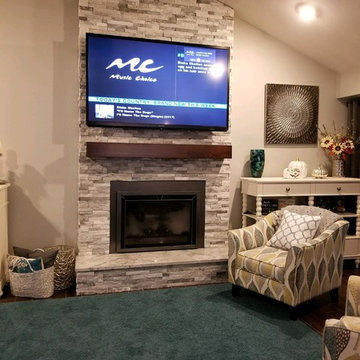
Inspiration for a mid-sized cottage carpeted and green floor family room remodel in New York with beige walls, a standard fireplace, a stone fireplace and a wall-mounted tv
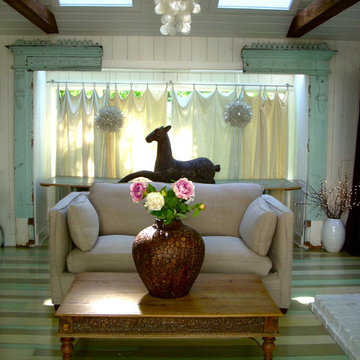
Inspiration for an eclectic painted wood floor and green floor family room remodel in New York with white walls
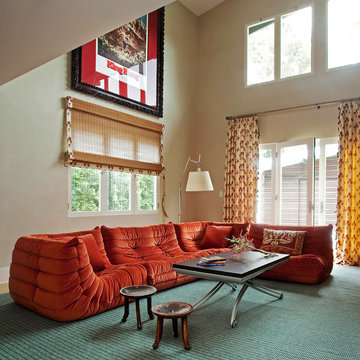
A playroom perfect for sleepovers and building tents out of furniture.
Example of an eclectic carpeted and green floor family room design in New York with beige walls
Example of an eclectic carpeted and green floor family room design in New York with beige walls
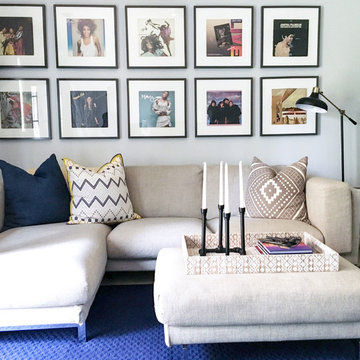
Family room - transitional blue floor family room idea in Atlanta with white walls
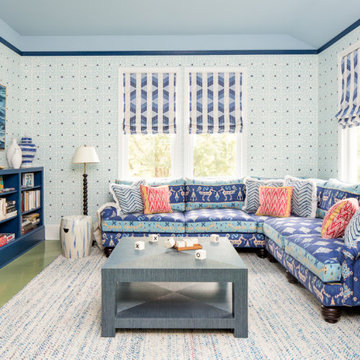
Inspiration for a coastal painted wood floor and green floor family room remodel in Portland Maine with multicolored walls and no fireplace
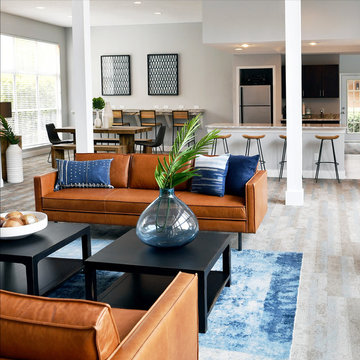
PHOTOGRAPHY:
Gaby Mendivil
West Elm Designers:
@walker.harmony , @maria214
Huge eclectic open concept carpeted and blue floor family room photo in Charlotte with gray walls and no fireplace
Huge eclectic open concept carpeted and blue floor family room photo in Charlotte with gray walls and no fireplace

Mark Lohman
Example of a large farmhouse open concept light wood floor and blue floor family room design in Los Angeles with yellow walls
Example of a large farmhouse open concept light wood floor and blue floor family room design in Los Angeles with yellow walls
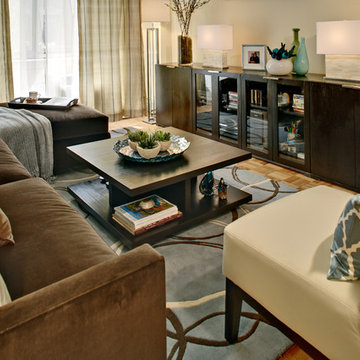
Wing Wong
Example of a mid-sized classic enclosed light wood floor and blue floor family room design in New York with beige walls, a wall-mounted tv and no fireplace
Example of a mid-sized classic enclosed light wood floor and blue floor family room design in New York with beige walls, a wall-mounted tv and no fireplace
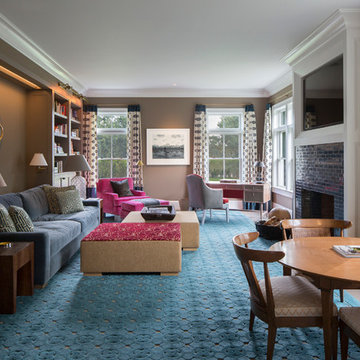
Michelle Rose Photography
Example of a large transitional enclosed medium tone wood floor and blue floor family room design in New York with brown walls, a standard fireplace and a tile fireplace
Example of a large transitional enclosed medium tone wood floor and blue floor family room design in New York with brown walls, a standard fireplace and a tile fireplace
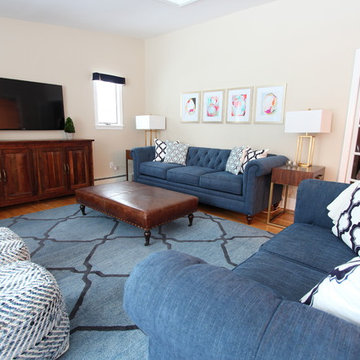
Photo credit: Erin Hayes, Woodland Road Design
Example of a mid-sized transitional enclosed light wood floor and blue floor family room design in Boston with beige walls, no fireplace and a wall-mounted tv
Example of a mid-sized transitional enclosed light wood floor and blue floor family room design in Boston with beige walls, no fireplace and a wall-mounted tv
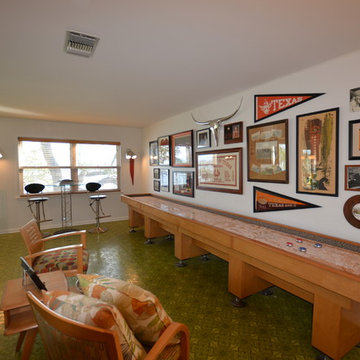
Owners wanted to keep the nostalgic feel of the small game room. Keeping the existing green flooring ties into the new green counter-top and plenty of UT memorabilia.
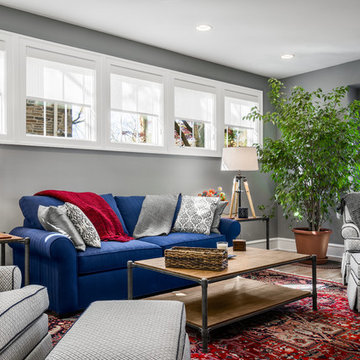
Example of a mid-sized classic enclosed light wood floor and blue floor family room design in Philadelphia with gray walls, no tv, a standard fireplace and a stone fireplace
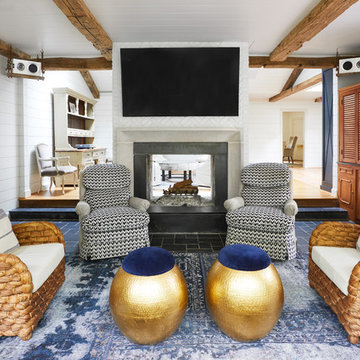
Gieves Anderson Photography
http://www.gievesanderson.com/
Mid-sized transitional enclosed ceramic tile and blue floor family room photo in Nashville with white walls, a standard fireplace, a concrete fireplace and a wall-mounted tv
Mid-sized transitional enclosed ceramic tile and blue floor family room photo in Nashville with white walls, a standard fireplace, a concrete fireplace and a wall-mounted tv
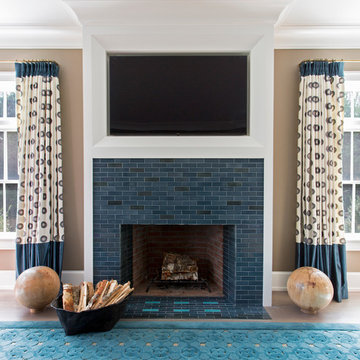
Michelle Rose Photography
Family room - transitional medium tone wood floor and blue floor family room idea in New York with brown walls, a standard fireplace and a tile fireplace
Family room - transitional medium tone wood floor and blue floor family room idea in New York with brown walls, a standard fireplace and a tile fireplace
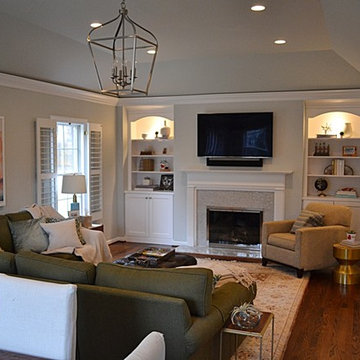
Here is the completed family room looking South. We raised the the bottom chord of the roof truss to gain ceiling height from 8ft to 10ft. We enlarged the connection between the family rm and new kitchen to make it one space. The mantle was refinished and tile was added around the fireplace. New book shelves were added flanking the fireplace.
Chris Marshall
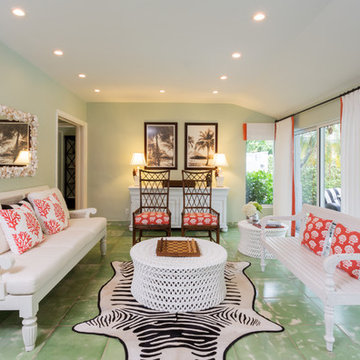
Inspiration for a tropical enclosed green floor family room remodel in Miami with green walls, no fireplace and no tv
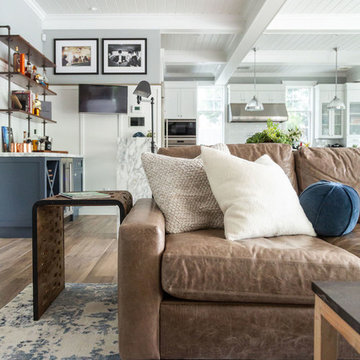
Beach style home, living room and bar, leather sofa
Inspiration for a mid-sized coastal open concept carpeted and blue floor family room remodel in San Diego with gray walls and no fireplace
Inspiration for a mid-sized coastal open concept carpeted and blue floor family room remodel in San Diego with gray walls and no fireplace
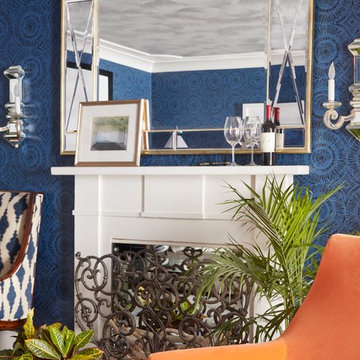
This room is the Media Room in the 2016 Junior League Shophouse. This space is intended for a family meeting space where a multi generation family could gather. The idea is that the kids could be playing video games while their grandparents are relaxing and reading the paper by the fire and their parents could be enjoying a cup of coffee while skimming their emails. This is a shot of the wall mounted tv screen, a ceiling mounted projector is connected to the internet and can stream anything online. Photo by Jared Kuzia.
Blue Floor and Green Floor Family Room Ideas
1






