Blue Floor Eat-In Kitchen Ideas
Refine by:
Budget
Sort by:Popular Today
81 - 100 of 668 photos
Item 1 of 3
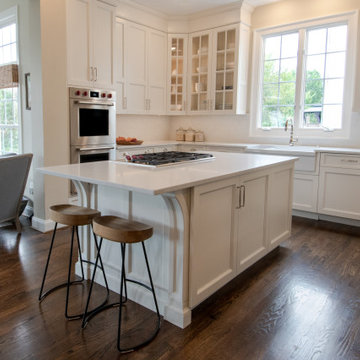
Inspiration for a mid-sized timeless u-shaped medium tone wood floor and blue floor eat-in kitchen remodel in DC Metro with a farmhouse sink, shaker cabinets, white cabinets, quartz countertops, white backsplash, porcelain backsplash, stainless steel appliances, an island and white countertops
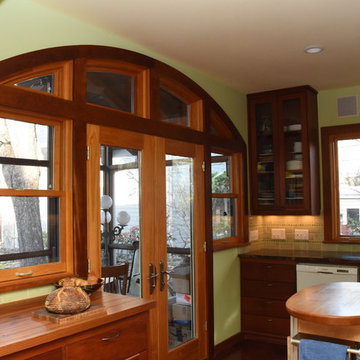
Eat-in kitchen - mid-sized traditional dark wood floor and blue floor eat-in kitchen idea in Austin with an undermount sink, shaker cabinets, dark wood cabinets, wood countertops, green backsplash, ceramic backsplash and white appliances
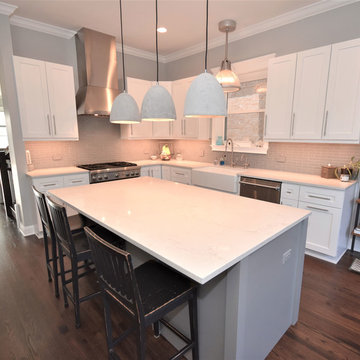
The amazing transformation!
Inspiration for a huge craftsman l-shaped dark wood floor and blue floor eat-in kitchen remodel in Chicago with a drop-in sink, shaker cabinets, white cabinets, quartz countertops, beige backsplash, ceramic backsplash, stainless steel appliances, an island and white countertops
Inspiration for a huge craftsman l-shaped dark wood floor and blue floor eat-in kitchen remodel in Chicago with a drop-in sink, shaker cabinets, white cabinets, quartz countertops, beige backsplash, ceramic backsplash, stainless steel appliances, an island and white countertops
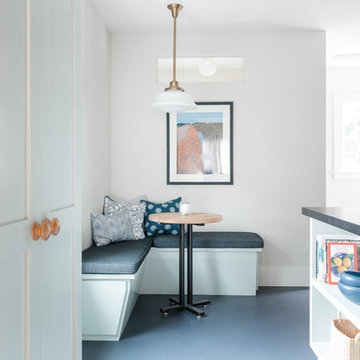
Small functional urban breakfast nook across from kitchen maximizes usable entertaining space.
Example of a mid-sized transitional u-shaped linoleum floor and blue floor eat-in kitchen design in Sacramento with a drop-in sink, shaker cabinets, blue cabinets, granite countertops, white backsplash, brick backsplash, stainless steel appliances, a peninsula and black countertops
Example of a mid-sized transitional u-shaped linoleum floor and blue floor eat-in kitchen design in Sacramento with a drop-in sink, shaker cabinets, blue cabinets, granite countertops, white backsplash, brick backsplash, stainless steel appliances, a peninsula and black countertops
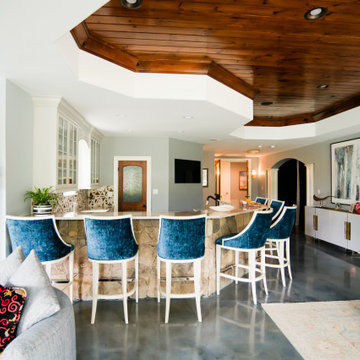
One word describes the lake level after the remodel... FUN! We went from drab brown and black to bright and colorful. The concrete floors were refinished a beautiful blue. Cabinets went from black to a soft gray. We kept the original stone around the bar, and replaced wood countertops with a beautiful quartzite. An outdated backsplash went from bland to bold with this marble geometric pattern. Multi-color velvet from Jane Churchill (Cowtan & Tout) covers the bar stools by Tomlinson. Credenza is by Planum.
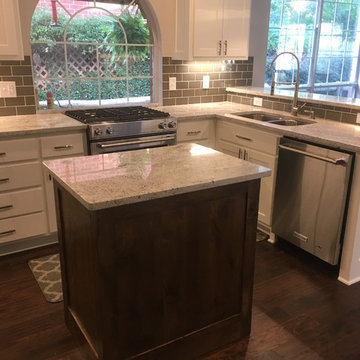
Eat-in kitchen - mid-sized transitional u-shaped dark wood floor and blue floor eat-in kitchen idea in Dallas with a double-bowl sink, shaker cabinets, white cabinets, granite countertops, gray backsplash, subway tile backsplash, stainless steel appliances and an island
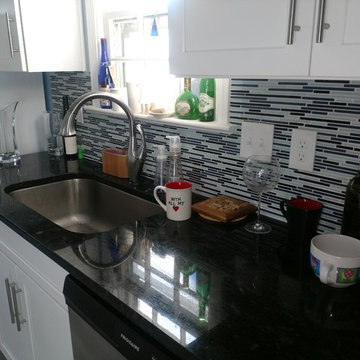
A remodel of two kitchens in a two family house
Eat-in kitchen - mid-sized traditional galley laminate floor and blue floor eat-in kitchen idea in Cleveland with a single-bowl sink, shaker cabinets, white cabinets, granite countertops, blue backsplash, subway tile backsplash, stainless steel appliances and black countertops
Eat-in kitchen - mid-sized traditional galley laminate floor and blue floor eat-in kitchen idea in Cleveland with a single-bowl sink, shaker cabinets, white cabinets, granite countertops, blue backsplash, subway tile backsplash, stainless steel appliances and black countertops
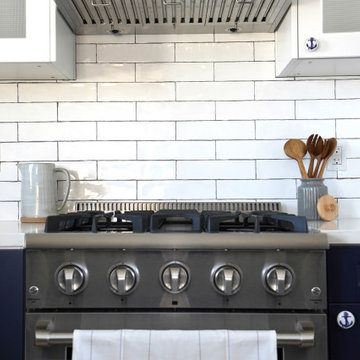
One more beach house kitchen done ⚓️ Beautiful marine details ? We used glossy subway tiles and silver lighting pendants which offer a timeless look for the kitchen. Job done by @dymbuildersgroupinc #annadesignla #3dannadesignla #kitchenremodel #constractionlandscape #designla #remodeling #landscape #bathroomremodeling #interiordesign #landscapedesign #houzz #built.com #luxuryinteriors
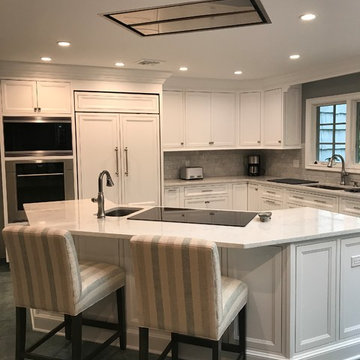
Brighton cabinets in an inset concealed hinge frame
Eat-in kitchen - large transitional u-shaped porcelain tile and blue floor eat-in kitchen idea in New York with an undermount sink, raised-panel cabinets, white cabinets, quartz countertops, white backsplash, marble backsplash, paneled appliances, an island and white countertops
Eat-in kitchen - large transitional u-shaped porcelain tile and blue floor eat-in kitchen idea in New York with an undermount sink, raised-panel cabinets, white cabinets, quartz countertops, white backsplash, marble backsplash, paneled appliances, an island and white countertops
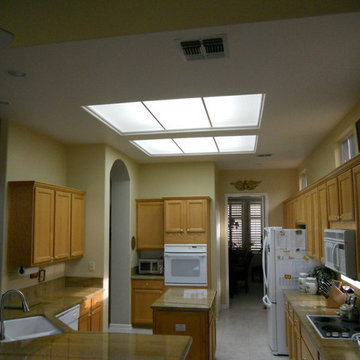
This kitchen needed a lighting upgrade. The florescent tube light hidden behind the light diffusers was not enough light.
Inspiration for a mid-sized timeless u-shaped porcelain tile and blue floor eat-in kitchen remodel in Salt Lake City with a double-bowl sink, shaker cabinets, brown cabinets, granite countertops, blue backsplash, stone slab backsplash, white appliances and a peninsula
Inspiration for a mid-sized timeless u-shaped porcelain tile and blue floor eat-in kitchen remodel in Salt Lake City with a double-bowl sink, shaker cabinets, brown cabinets, granite countertops, blue backsplash, stone slab backsplash, white appliances and a peninsula
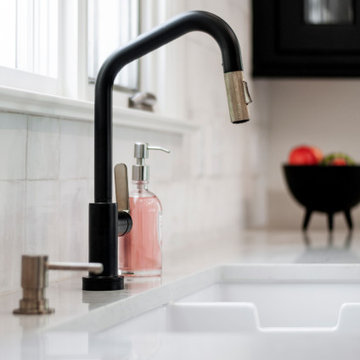
Huge eclectic u-shaped painted wood floor and blue floor eat-in kitchen photo in Nashville with a farmhouse sink, beaded inset cabinets, black cabinets, quartz countertops, white backsplash, ceramic backsplash, paneled appliances, an island and white countertops
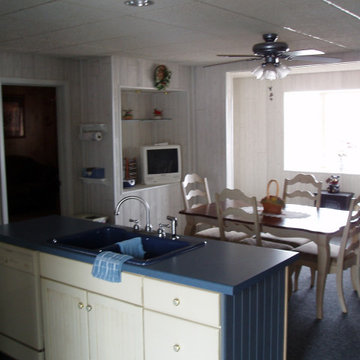
Mid-sized l-shaped ceramic tile and blue floor eat-in kitchen photo in Other with a double-bowl sink, louvered cabinets, beige cabinets, laminate countertops, white appliances, an island and blue countertops
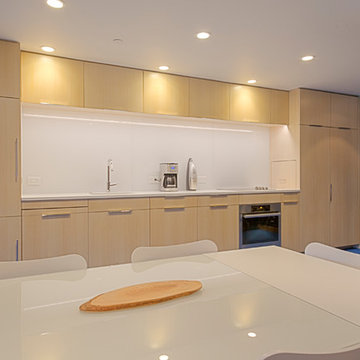
Example of a small trendy single-wall carpeted and blue floor eat-in kitchen design in Sacramento with an undermount sink, flat-panel cabinets, light wood cabinets, quartz countertops, white backsplash, glass sheet backsplash, paneled appliances and no island

This was a complete renovation, including removal of a load bearing wall and installation of a laminated wood beam to replace it. The new cabinets run from floor to 9’ ceiling. Cabinets feature integral interior lighting in glass door cabinets, under cabinet lighting and electrical outlets.
Design by Dan Lenner,CMKBD of Morris Black Designs
Learn more by visiting https://www.morrisblack.com/projects/kitchens/contemporary-kitchen-renovation/
#DanforMorrisBlack #MorrisBlackDesigns #contemporarykitchenrenovation
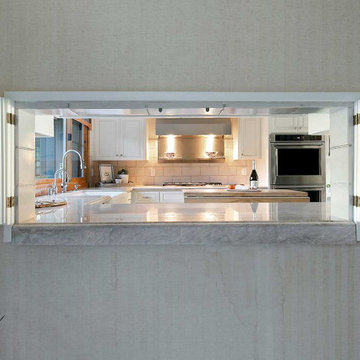
Convenient pass-thru, perfect for entertaining.
Inspiration for a large timeless u-shaped ceramic tile and blue floor eat-in kitchen remodel in San Francisco with a farmhouse sink, raised-panel cabinets, white cabinets, quartzite countertops, white backsplash, ceramic backsplash, an island, white countertops and stainless steel appliances
Inspiration for a large timeless u-shaped ceramic tile and blue floor eat-in kitchen remodel in San Francisco with a farmhouse sink, raised-panel cabinets, white cabinets, quartzite countertops, white backsplash, ceramic backsplash, an island, white countertops and stainless steel appliances
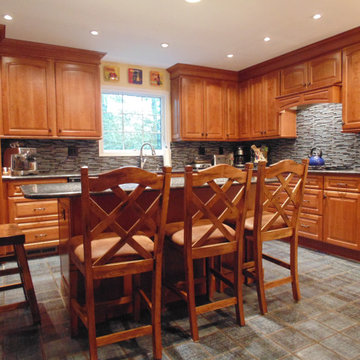
Kitchen Remodel
Inspiration for a large timeless u-shaped ceramic tile and blue floor eat-in kitchen remodel in Other with an undermount sink, raised-panel cabinets, brown cabinets, granite countertops, blue backsplash, glass sheet backsplash, black appliances, an island and blue countertops
Inspiration for a large timeless u-shaped ceramic tile and blue floor eat-in kitchen remodel in Other with an undermount sink, raised-panel cabinets, brown cabinets, granite countertops, blue backsplash, glass sheet backsplash, black appliances, an island and blue countertops
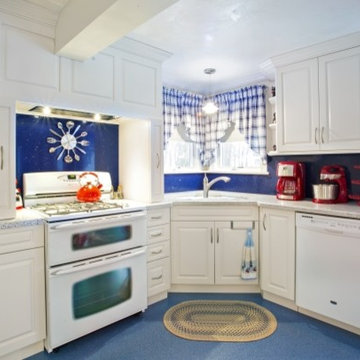
Eat-in kitchen - transitional l-shaped blue floor eat-in kitchen idea in Boston with raised-panel cabinets, white cabinets, blue backsplash, white appliances, an island and white countertops
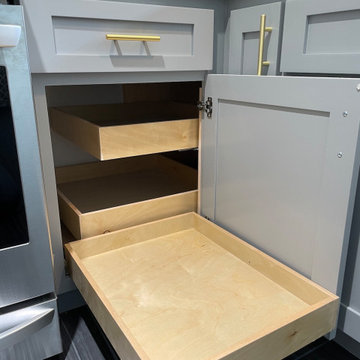
Small trendy u-shaped porcelain tile and blue floor eat-in kitchen photo in Los Angeles with a double-bowl sink, shaker cabinets, gray cabinets, quartz countertops, white backsplash, quartz backsplash, colored appliances, no island and white countertops
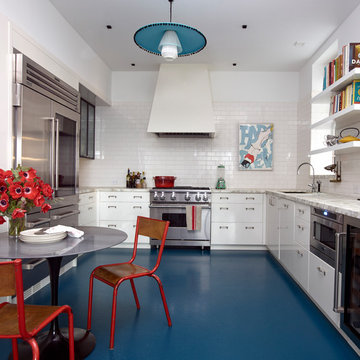
Trendy u-shaped blue floor eat-in kitchen photo in New York with an undermount sink, flat-panel cabinets, white cabinets, white backsplash, subway tile backsplash, stainless steel appliances and gray countertops
Blue Floor Eat-In Kitchen Ideas
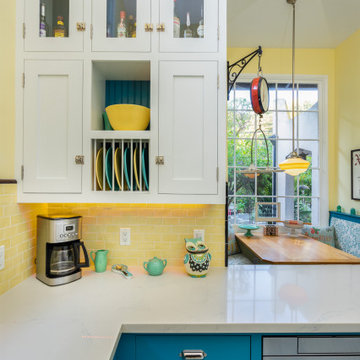
This small kitchen and dining nook is packed full of character and charm (just like it's owner). Custom cabinets utilize every available inch of space with internal accessories
5





