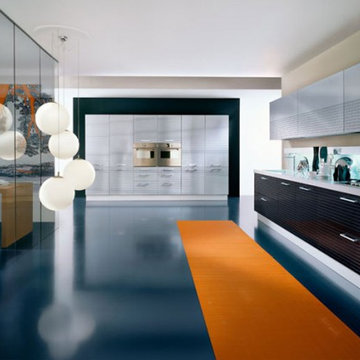Blue Floor Kitchen Ideas
Refine by:
Budget
Sort by:Popular Today
21 - 40 of 1,869 photos
Item 1 of 2

Example of a mid-sized 1950s galley slate floor and blue floor enclosed kitchen design in Chicago with a double-bowl sink, flat-panel cabinets, medium tone wood cabinets, quartz countertops, beige backsplash, subway tile backsplash, stainless steel appliances and no island
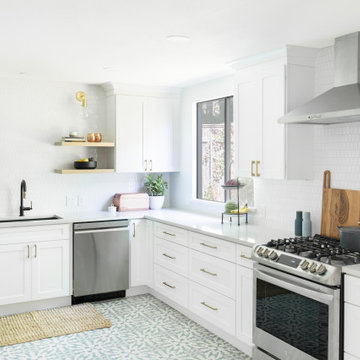
Example of a large transitional l-shaped cement tile floor and blue floor open concept kitchen design in Austin with an undermount sink, shaker cabinets, white cabinets, quartz countertops, white backsplash, ceramic backsplash, stainless steel appliances, an island and gray countertops
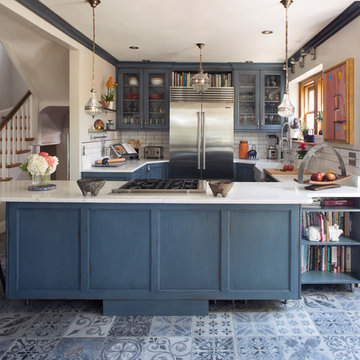
Inspiration for a mid-sized timeless u-shaped ceramic tile and blue floor eat-in kitchen remodel in Denver with a farmhouse sink, open cabinets, blue cabinets, quartz countertops, white backsplash, subway tile backsplash, stainless steel appliances, an island and white countertops
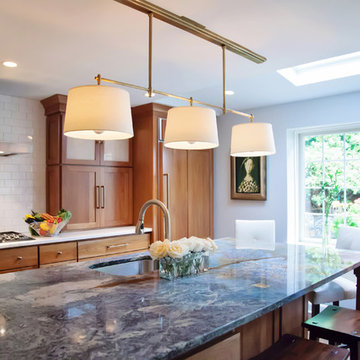
Sr. Kitchen designer at the Tague Design Showroom opens up her home to show how she brought together the perfect marriage of form and function in her own kitchen.
Brenda Carpenter Photography
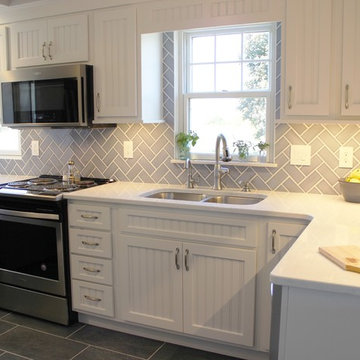
Beaded door kitchen cabinets painted white paired with Cambria Swanbridge quartz tops and a blue gray subway tile backsplash. A classic and clean look for a farmhouse style kitchen. Kitchen remodeled from start to finish by Village Home Stores.
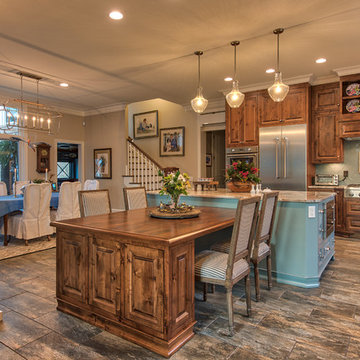
Mark Hoyle - Townville, SC
Eat-in kitchen - large transitional u-shaped porcelain tile and blue floor eat-in kitchen idea in Other with an undermount sink, raised-panel cabinets, medium tone wood cabinets, quartzite countertops, blue backsplash, glass tile backsplash, stainless steel appliances and an island
Eat-in kitchen - large transitional u-shaped porcelain tile and blue floor eat-in kitchen idea in Other with an undermount sink, raised-panel cabinets, medium tone wood cabinets, quartzite countertops, blue backsplash, glass tile backsplash, stainless steel appliances and an island
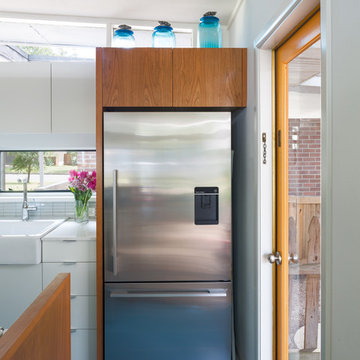
Leonid Furmansky
Example of a small 1960s galley porcelain tile and blue floor kitchen design in Austin with a farmhouse sink, flat-panel cabinets, white cabinets, quartz countertops, white backsplash and ceramic backsplash
Example of a small 1960s galley porcelain tile and blue floor kitchen design in Austin with a farmhouse sink, flat-panel cabinets, white cabinets, quartz countertops, white backsplash and ceramic backsplash
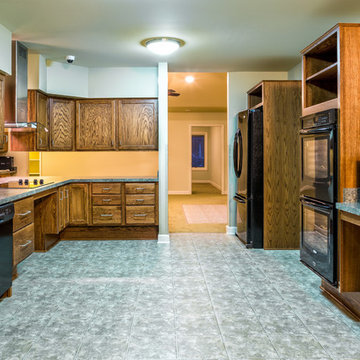
Photo by Brian Walters
Inspiration for a huge timeless galley linoleum floor and blue floor enclosed kitchen remodel in Detroit with a drop-in sink, recessed-panel cabinets, dark wood cabinets, granite countertops, black appliances and no island
Inspiration for a huge timeless galley linoleum floor and blue floor enclosed kitchen remodel in Detroit with a drop-in sink, recessed-panel cabinets, dark wood cabinets, granite countertops, black appliances and no island
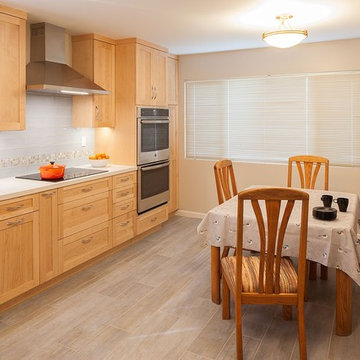
Francis Combes
Large transitional l-shaped porcelain tile and blue floor enclosed kitchen photo in San Francisco with an undermount sink, shaker cabinets, light wood cabinets, quartz countertops, blue backsplash, ceramic backsplash, stainless steel appliances, no island and white countertops
Large transitional l-shaped porcelain tile and blue floor enclosed kitchen photo in San Francisco with an undermount sink, shaker cabinets, light wood cabinets, quartz countertops, blue backsplash, ceramic backsplash, stainless steel appliances, no island and white countertops
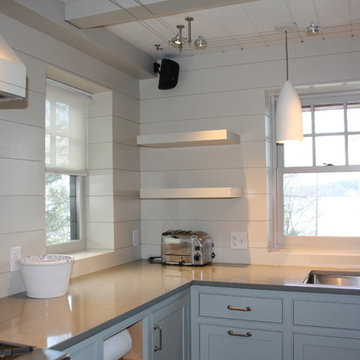
Trendy l-shaped light wood floor and blue floor kitchen photo in New York with a double-bowl sink, shaker cabinets, blue cabinets, quartz countertops, white backsplash, wood backsplash, stainless steel appliances and an island

Example of a huge eclectic u-shaped painted wood floor and blue floor eat-in kitchen design in Nashville with a farmhouse sink, beaded inset cabinets, black cabinets, quartz countertops, white backsplash, ceramic backsplash, paneled appliances, an island and white countertops
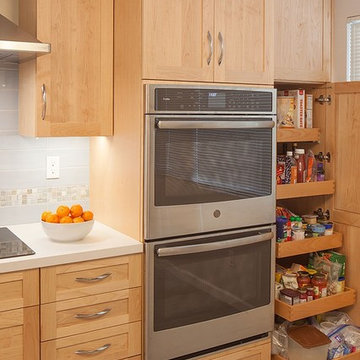
Francis Combes
Large transitional l-shaped porcelain tile and blue floor enclosed kitchen photo in San Francisco with an undermount sink, shaker cabinets, light wood cabinets, quartz countertops, blue backsplash, ceramic backsplash, stainless steel appliances, no island and white countertops
Large transitional l-shaped porcelain tile and blue floor enclosed kitchen photo in San Francisco with an undermount sink, shaker cabinets, light wood cabinets, quartz countertops, blue backsplash, ceramic backsplash, stainless steel appliances, no island and white countertops
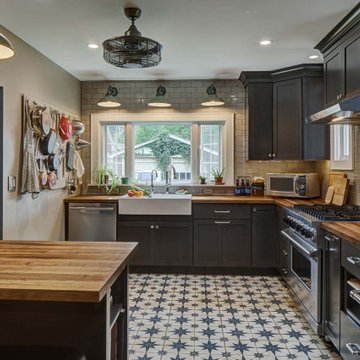
Gut renovation re-configured 168 square foot kitchen, mud closet and half bath.
Large farmhouse porcelain tile and blue floor kitchen photo in New York with a farmhouse sink, shaker cabinets, gray cabinets, wood countertops, white backsplash, ceramic backsplash, stainless steel appliances, a peninsula and brown countertops
Large farmhouse porcelain tile and blue floor kitchen photo in New York with a farmhouse sink, shaker cabinets, gray cabinets, wood countertops, white backsplash, ceramic backsplash, stainless steel appliances, a peninsula and brown countertops
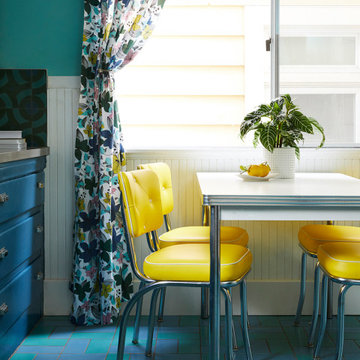
The homeowners, an eclectic and quirky couple, wanted to renovate their kitchen for functional reasons: the old floors, counters, etc, were dirty, ugly, and not usable; lighting was giant fluorescents, etc. While they wanted to modernize, they also wanted to retain a fun and retro vibe. So we modernized with functional new materials: quartz counters, porcelain tile floors. But by using bold, bright colors and mixing a few fun patterns, we kept it fun. Retro-style chairs, table, and lighting completed the look.

Mid-sized transitional l-shaped porcelain tile and blue floor eat-in kitchen photo in Portland with an undermount sink, shaker cabinets, blue cabinets, soapstone countertops, beige backsplash, porcelain backsplash, stainless steel appliances and an island
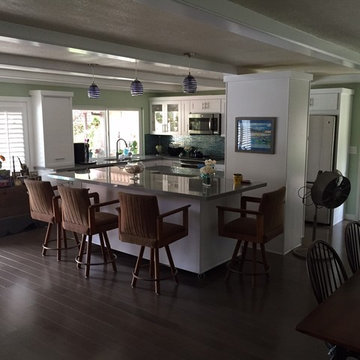
Example of a mid-sized transitional u-shaped light wood floor and blue floor eat-in kitchen design in San Diego with a double-bowl sink, raised-panel cabinets, white cabinets, soapstone countertops, multicolored backsplash, mosaic tile backsplash, stainless steel appliances and no island
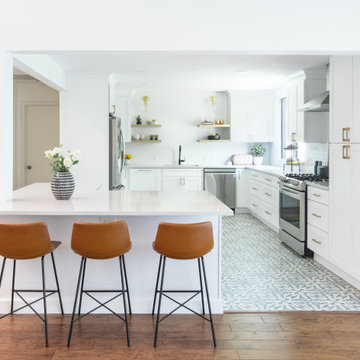
Large transitional l-shaped cement tile floor and blue floor open concept kitchen photo in Austin with an undermount sink, shaker cabinets, white cabinets, quartz countertops, white backsplash, ceramic backsplash, stainless steel appliances, an island and gray countertops
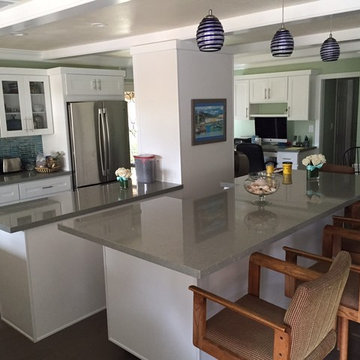
Eat-in kitchen - mid-sized transitional u-shaped light wood floor and blue floor eat-in kitchen idea in San Diego with a double-bowl sink, raised-panel cabinets, white cabinets, soapstone countertops, multicolored backsplash, mosaic tile backsplash, stainless steel appliances and no island
Blue Floor Kitchen Ideas
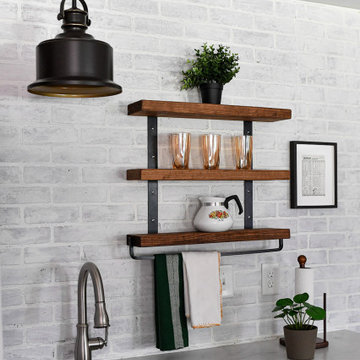
Basement kitchenette space with painted terra-cotta cabinets.
Eat-in kitchen - mid-sized modern single-wall porcelain tile and blue floor eat-in kitchen idea in Atlanta with a single-bowl sink, raised-panel cabinets, orange cabinets, laminate countertops, white backsplash, brick backsplash, white appliances, an island and gray countertops
Eat-in kitchen - mid-sized modern single-wall porcelain tile and blue floor eat-in kitchen idea in Atlanta with a single-bowl sink, raised-panel cabinets, orange cabinets, laminate countertops, white backsplash, brick backsplash, white appliances, an island and gray countertops
2






