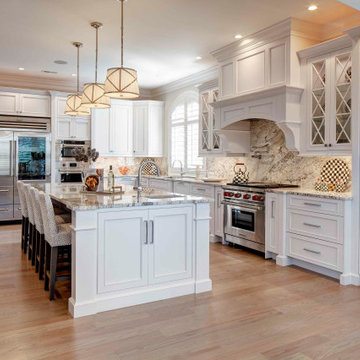All Cabinet Styles Blue Kitchen Ideas
Refine by:
Budget
Sort by:Popular Today
121 - 140 of 11,327 photos
Item 1 of 3

New remodeled kitchen. Lighting makes a huge difference.
Kitchen - mid-sized transitional laminate floor and gray floor kitchen idea in Portland with a farmhouse sink, black cabinets, quartzite countertops, white backsplash, porcelain backsplash, stainless steel appliances, an island, multicolored countertops and recessed-panel cabinets
Kitchen - mid-sized transitional laminate floor and gray floor kitchen idea in Portland with a farmhouse sink, black cabinets, quartzite countertops, white backsplash, porcelain backsplash, stainless steel appliances, an island, multicolored countertops and recessed-panel cabinets
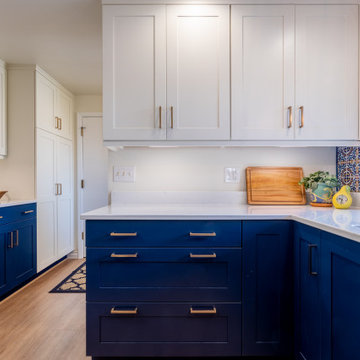
Example of a mid-sized transitional kitchen design in Seattle with shaker cabinets, blue cabinets, quartz countertops, ceramic backsplash and white countertops

This project is the third collaboration between the client and DEANE. They wanted their kitchen renovation to feel updated, fresh and modern, while also customized to their tastes. Frameless white cabinetry with modern, narrow-framed doors and satin nickel hardware contrasts cleanly against the opposing rift-oak wood cabinetry. The counters are a combination of polished white glass with Caesarstone countertops in Airy Concrete quartz providing durable, functional workspaces. The single-slab, White Calacatta Sapien Stone porcelain backsplash provides a dramatic backdrop for the floating shelves with integrated lighting. The owners selected a dual-fuel, 6 burner Wolf 48" range with griddle, and decided to panel the SubZero refrigerator and freezer columns that flank the message center/charging station. The custom, boxed hood adds bold lines, while the full Waterstone faucet suite is a memorable feature.
It was important to create areas for entertaining, so the pantry features functional, dark navy lower cabinetry for storage with a counter for secondary appliances. The dining area was elevated by the custom furniture piece with sliding doors and wood-framed glass shelves, allowing the display of decorative pieces, as well as buffet serving. The humidity and temperature-controlled custom wine unit holds enough bottles to host the ultimate dinner party
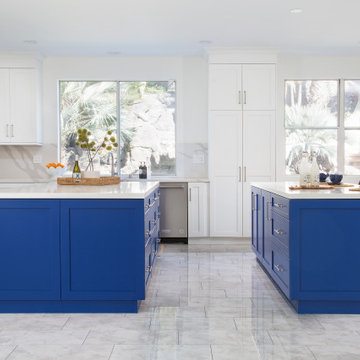
Kitchen - contemporary l-shaped gray floor kitchen idea in Orange County with shaker cabinets, white cabinets, stainless steel appliances, two islands and white countertops
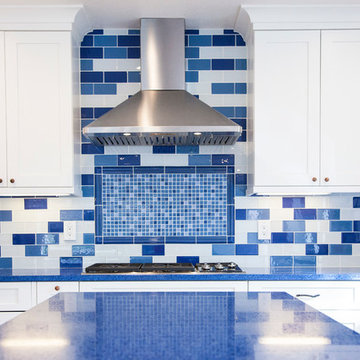
Example of a mid-sized transitional l-shaped enclosed kitchen design in San Francisco with shaker cabinets, white cabinets, granite countertops, multicolored backsplash, subway tile backsplash, stainless steel appliances and an island

Mid-sized elegant u-shaped medium tone wood floor eat-in kitchen photo in Dallas with a farmhouse sink, white cabinets, quartzite countertops, white backsplash, marble backsplash, stainless steel appliances, an island, blue countertops and recessed-panel cabinets
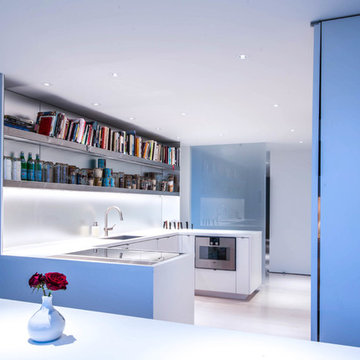
Mid-sized trendy u-shaped white floor kitchen photo in DC Metro with an undermount sink, white cabinets, solid surface countertops, white backsplash, glass sheet backsplash, stainless steel appliances and flat-panel cabinets
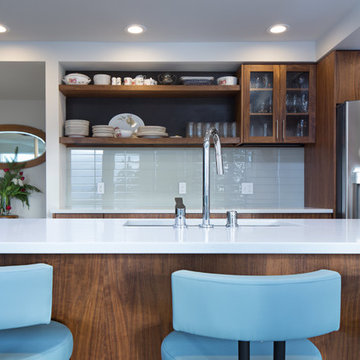
Chris DiNottia - http://www.chrisdinottia.com
Eat-in kitchen - mid-sized modern porcelain tile eat-in kitchen idea in Seattle with an undermount sink, flat-panel cabinets, dark wood cabinets, quartzite countertops, gray backsplash, glass tile backsplash, stainless steel appliances and two islands
Eat-in kitchen - mid-sized modern porcelain tile eat-in kitchen idea in Seattle with an undermount sink, flat-panel cabinets, dark wood cabinets, quartzite countertops, gray backsplash, glass tile backsplash, stainless steel appliances and two islands
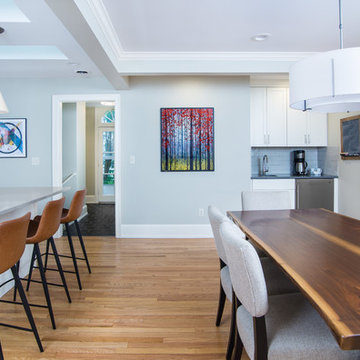
Max Wedge Photography
Inspiration for a large transitional l-shaped medium tone wood floor eat-in kitchen remodel in Detroit with shaker cabinets, white cabinets, quartz countertops, gray backsplash, porcelain backsplash, stainless steel appliances, an island and gray countertops
Inspiration for a large transitional l-shaped medium tone wood floor eat-in kitchen remodel in Detroit with shaker cabinets, white cabinets, quartz countertops, gray backsplash, porcelain backsplash, stainless steel appliances, an island and gray countertops

Example of a large trendy l-shaped ceramic tile and white floor open concept kitchen design in St Louis with an undermount sink, flat-panel cabinets, gray cabinets, granite countertops, white backsplash, stone slab backsplash, paneled appliances, two islands and white countertops
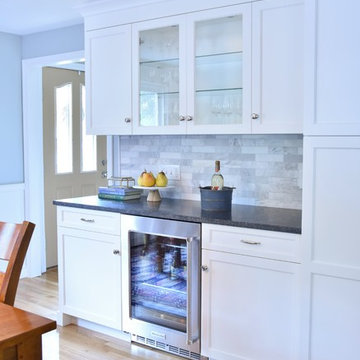
Eat-in kitchen - transitional light wood floor eat-in kitchen idea in Boston with a farmhouse sink, recessed-panel cabinets, white cabinets, granite countertops, marble backsplash, stainless steel appliances and an island
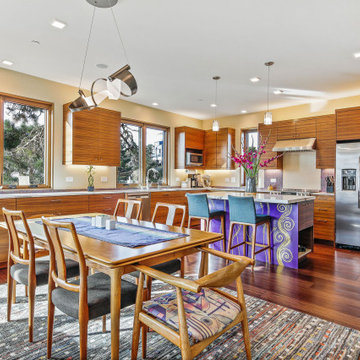
Dining room and kitchen with Klimt inspired mural at island
Eat-in kitchen - contemporary u-shaped medium tone wood floor and brown floor eat-in kitchen idea in San Francisco with an undermount sink, medium tone wood cabinets, beige backsplash, stainless steel appliances, an island, gray countertops and flat-panel cabinets
Eat-in kitchen - contemporary u-shaped medium tone wood floor and brown floor eat-in kitchen idea in San Francisco with an undermount sink, medium tone wood cabinets, beige backsplash, stainless steel appliances, an island, gray countertops and flat-panel cabinets
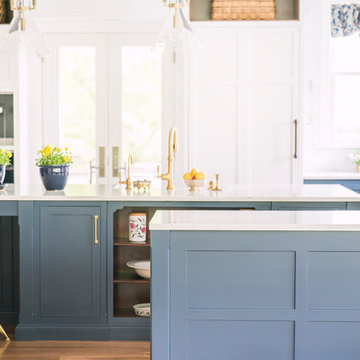
A family completes their major renovation in Newtown,Bucks County with this stunning crisp and casual dream kitchen.
Photo credit: Joe Kyle
Example of a large transitional u-shaped medium tone wood floor and brown floor kitchen design in Philadelphia with a farmhouse sink, shaker cabinets, blue cabinets, white backsplash, marble backsplash, stainless steel appliances, an island and white countertops
Example of a large transitional u-shaped medium tone wood floor and brown floor kitchen design in Philadelphia with a farmhouse sink, shaker cabinets, blue cabinets, white backsplash, marble backsplash, stainless steel appliances, an island and white countertops
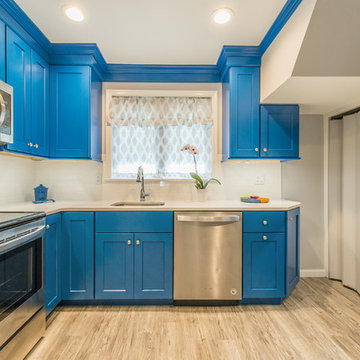
Example of a transitional l-shaped light wood floor and beige floor enclosed kitchen design in New York with an undermount sink, shaker cabinets, blue cabinets, white backsplash, subway tile backsplash, stainless steel appliances and beige countertops
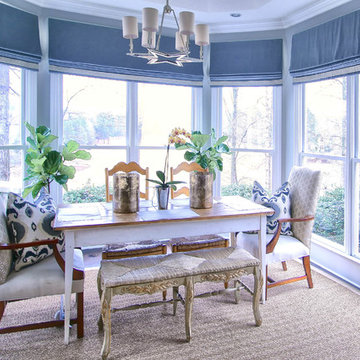
What a great kitchen remodel collaborated by Brandon Fitzmorris – Walker Woodworking designer and Kendra White Interior designer and owner of Pheasant Hill Designs.
We love the selections she made for this kitchen. The back-splash and hood are definitely the focal points, while the cabinets compliment the home by adding neutral color tones. The large windows of this open floor plan allow natural sunlight to shine all over this room!
We have worked with Kendra on several jobs over the years. She is an interior designer, and does great design work in kitchens and bathrooms. Kendra is located in Charlotte, NC and her company is Pheasant Hill Designs. Be sure to visit her website to see some of her beautiful work.
WW photography
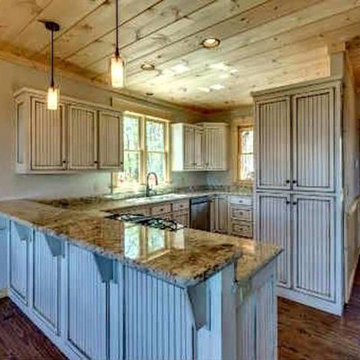
Mid-sized mountain style u-shaped medium tone wood floor open concept kitchen photo in Atlanta with an undermount sink, glass-front cabinets, white cabinets, granite countertops, white backsplash, stainless steel appliances and a peninsula
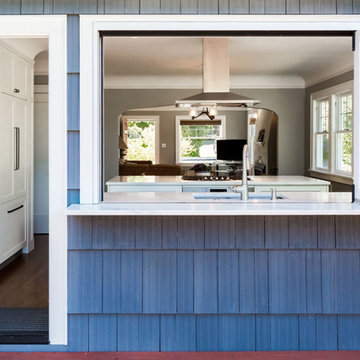
Photographer credit: © 2017 AMF Photography
Inspiration for a mid-sized transitional l-shaped dark wood floor and brown floor open concept kitchen remodel in Seattle with an undermount sink, shaker cabinets, white cabinets, quartz countertops, white backsplash, porcelain backsplash, stainless steel appliances and an island
Inspiration for a mid-sized transitional l-shaped dark wood floor and brown floor open concept kitchen remodel in Seattle with an undermount sink, shaker cabinets, white cabinets, quartz countertops, white backsplash, porcelain backsplash, stainless steel appliances and an island

This creative transitional space was transformed from a very dated layout that did not function well for our homeowners - who enjoy cooking for both their family and friends. They found themselves cooking on a 30" by 36" tiny island in an area that had much more potential. A completely new floor plan was in order. An unnecessary hallway was removed to create additional space and a new traffic pattern. New doorways were created for access from the garage and to the laundry. Just a couple of highlights in this all Thermador appliance professional kitchen are the 10 ft island with two dishwashers (also note the heated tile area on the functional side of the island), double floor to ceiling pull-out pantries flanking the refrigerator, stylish soffited area at the range complete with burnished steel, niches and shelving for storage. Contemporary organic pendants add another unique texture to this beautiful, welcoming, one of a kind kitchen! Photos by David Cobb Photography.
All Cabinet Styles Blue Kitchen Ideas
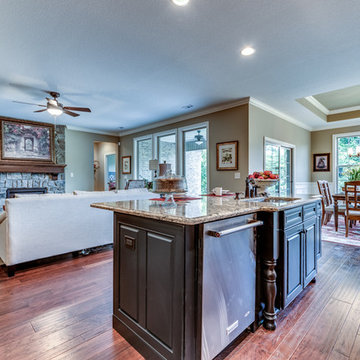
Three rooms in one! This Sharpton open concept includes the living room, kitchen, and breakfast nook all in one room. Great lighting with huge windows all around.
7






