All Cabinet Styles Blue Kitchen Ideas
Refine by:
Budget
Sort by:Popular Today
161 - 180 of 11,337 photos
Item 1 of 3
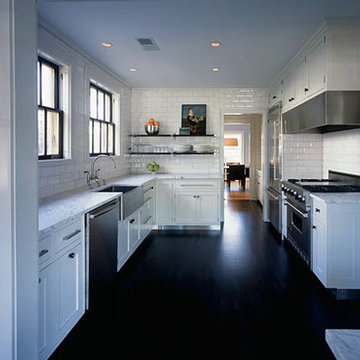
Inspiration for a contemporary galley painted wood floor enclosed kitchen remodel in Minneapolis with a farmhouse sink, recessed-panel cabinets, white cabinets, marble countertops, white backsplash, subway tile backsplash, stainless steel appliances and no island

Example of a danish u-shaped light wood floor and beige floor kitchen design in New York with a farmhouse sink, flat-panel cabinets, black cabinets, gray backsplash, a peninsula and white countertops

The Modern-Style Kitchen Includes Italian custom-made cabinetry, electrically operated, new custom-made pantries, granite backsplash, wood flooring and granite countertops. The kitchen island combined exotic quartzite and accent wood countertops. Appliances included: built-in refrigerator with custom hand painted glass panel, wolf appliances, and amazing Italian Terzani chandelier.

Misha Bruk
Open concept kitchen - mid-sized contemporary l-shaped medium tone wood floor and brown floor open concept kitchen idea in San Francisco with a single-bowl sink, flat-panel cabinets, medium tone wood cabinets, quartz countertops, gray backsplash, stone slab backsplash, paneled appliances, an island and gray countertops
Open concept kitchen - mid-sized contemporary l-shaped medium tone wood floor and brown floor open concept kitchen idea in San Francisco with a single-bowl sink, flat-panel cabinets, medium tone wood cabinets, quartz countertops, gray backsplash, stone slab backsplash, paneled appliances, an island and gray countertops

Costa Christ
Large trendy galley porcelain tile and gray floor eat-in kitchen photo in Dallas with an undermount sink, flat-panel cabinets, white cabinets, quartz countertops, gray backsplash, porcelain backsplash, white appliances and an island
Large trendy galley porcelain tile and gray floor eat-in kitchen photo in Dallas with an undermount sink, flat-panel cabinets, white cabinets, quartz countertops, gray backsplash, porcelain backsplash, white appliances and an island
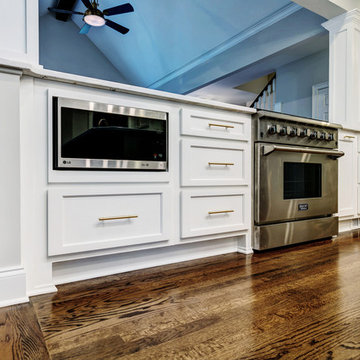
Kitchen renovation - Custom cabinets, white cabinets, shaker style cabinets, brass fixtures, brick backsplash, island, window bench, kitchen storage, built-in microwave, cashmere carrera quartz, barn doors, barn door cabinets, farmhouse sink, apron sink

Before renovating, this bright and airy family kitchen was small, cramped and dark. The dining room was being used for spillover storage, and there was hardly room for two cooks in the kitchen. By knocking out the wall separating the two rooms, we created a large kitchen space with plenty of storage, space for cooking and baking, and a gathering table for kids and family friends. The dark navy blue cabinets set apart the area for baking, with a deep, bright counter for cooling racks, a tiled niche for the mixer, and pantries dedicated to baking supplies. The space next to the beverage center was used to create a beautiful eat-in dining area with an over-sized pendant and provided a stunning focal point visible from the front entry. Touches of brass and iron are sprinkled throughout and tie the entire room together.
Photography by Stacy Zarin

Blue custom cabinetry designed to fashion a period Butler's Pantry serves as a Beverage and entertainment bar with concealed beverage refrigerator on the left and ice maker on the right. White marble counters with polished nickel bar faucet complete the look.

This beautiful kitchen is perfect for friends and family to gather around, cook meals together, or to simply enjoy an afternoon of baking with the kids. The large central island has plenty of storage including a mixer lift, a microwave drawer, and trash/recycle bins. Easy maintenance and kid friendly with plenty of storage were on top of our list.
Cabinets: Sollera Cabinets, Custom Colors

Open concept kitchen - mid-sized rustic u-shaped dark wood floor, brown floor and exposed beam open concept kitchen idea in Denver with a farmhouse sink, shaker cabinets, distressed cabinets, concrete countertops, brown backsplash, stone tile backsplash, paneled appliances, an island and gray countertops

Example of a large trendy galley light wood floor and brown floor open concept kitchen design in Columbus with an undermount sink, flat-panel cabinets, light wood cabinets, marble countertops, stainless steel appliances, an island and white countertops

Example of a large transitional u-shaped medium tone wood floor eat-in kitchen design in Los Angeles with a farmhouse sink, white cabinets, solid surface countertops, multicolored backsplash, porcelain backsplash, stainless steel appliances, an island and beaded inset cabinets

Photo: Dustin Halleck
Open concept kitchen - contemporary galley slate floor and green floor open concept kitchen idea in Chicago with a single-bowl sink, shaker cabinets, blue cabinets, quartz countertops, white backsplash, ceramic backsplash, stainless steel appliances, no island and white countertops
Open concept kitchen - contemporary galley slate floor and green floor open concept kitchen idea in Chicago with a single-bowl sink, shaker cabinets, blue cabinets, quartz countertops, white backsplash, ceramic backsplash, stainless steel appliances, no island and white countertops
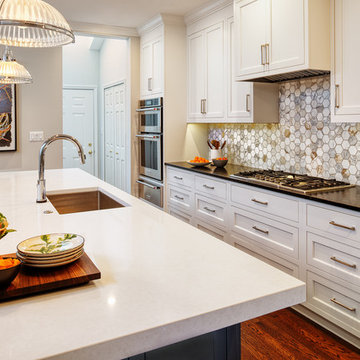
Transitional galley dark wood floor and brown floor kitchen photo in Chicago with an undermount sink, recessed-panel cabinets, white cabinets, white backsplash, stainless steel appliances, black countertops and an island

Enclosed kitchen - mid-sized transitional u-shaped medium tone wood floor and brown floor enclosed kitchen idea in Detroit with an undermount sink, shaker cabinets, blue cabinets, quartz countertops, white backsplash, subway tile backsplash, stainless steel appliances, an island and white countertops
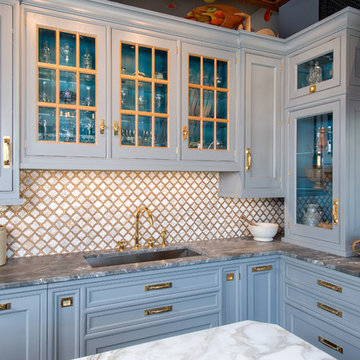
Example of a classic kitchen design in New York with an undermount sink, recessed-panel cabinets, blue cabinets, stone tile backsplash, stainless steel appliances and an island
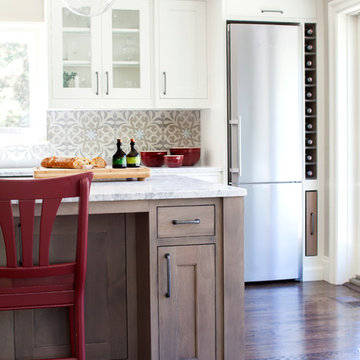
Grey stained cabinetry compliments the white perimeter cabinetry and carerra countertops. Cement backsplash by Original Mission tile in "Nantes" in soft grey and white add flair to the muted palette. Kitchen design and custom cabinetry by Sarah Robertson of Studio Dearborn. Refrigerator by LIebherr. Cooktop by Wolf. Bosch dishwasher. Farmhouse sink by Blanco. Cabinetry pulls by Jeffrey Alexander Belcastle collection. Photo credit: Neil Landino

An oversize island in walnut/sap wood holds its own in this large space. Imperial Danby marble is the countertop and backsplash. The stainless Sub Zero Pro fridge brings an exciting industrial note.

Cory Rodeheaver
Mid-sized country l-shaped cork floor and brown floor kitchen photo in Chicago with an undermount sink, recessed-panel cabinets, green cabinets, quartz countertops, gray backsplash, porcelain backsplash, stainless steel appliances and a peninsula
Mid-sized country l-shaped cork floor and brown floor kitchen photo in Chicago with an undermount sink, recessed-panel cabinets, green cabinets, quartz countertops, gray backsplash, porcelain backsplash, stainless steel appliances and a peninsula
All Cabinet Styles Blue Kitchen Ideas

Eat-in kitchen - large transitional l-shaped eat-in kitchen idea in DC Metro with shaker cabinets, blue cabinets, wood countertops, blue backsplash, ceramic backsplash, paneled appliances and an island
9





