All Cabinet Styles Blue Kitchen Ideas
Refine by:
Budget
Sort by:Popular Today
101 - 120 of 11,327 photos
Item 1 of 3

Tucked away behind a cabinet panel is this pullout pantry unit. Photography by Chrissy Racho.
Example of a large eclectic l-shaped light wood floor eat-in kitchen design in Bridgeport with an undermount sink, recessed-panel cabinets, white cabinets, quartzite countertops, gray backsplash, stone tile backsplash, stainless steel appliances and an island
Example of a large eclectic l-shaped light wood floor eat-in kitchen design in Bridgeport with an undermount sink, recessed-panel cabinets, white cabinets, quartzite countertops, gray backsplash, stone tile backsplash, stainless steel appliances and an island
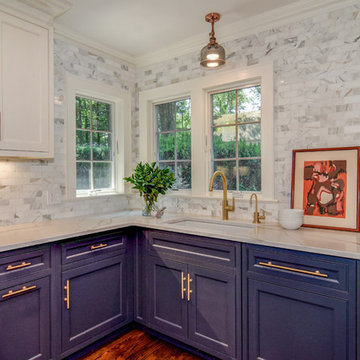
This first floor remodel and addition made use of an underutilized front room to create a larger dining room open to the kitchen. A small rear addition was built to provide a new entry and mudroom as well as a relocated powder room. AMA Contracting, Tom Iapicco Cabinets, In House photography.

Eat-in kitchen - traditional l-shaped medium tone wood floor and brown floor eat-in kitchen idea in Chicago with an undermount sink, raised-panel cabinets, white cabinets, multicolored backsplash, stainless steel appliances, an island and gray countertops
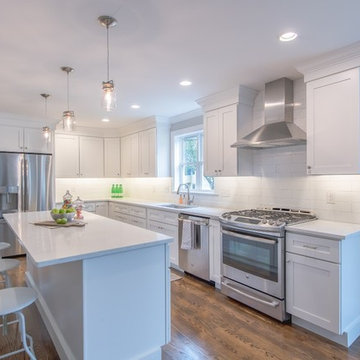
Large transitional l-shaped medium tone wood floor open concept kitchen photo in Boston with an undermount sink, shaker cabinets, white cabinets, quartzite countertops, white backsplash, subway tile backsplash, stainless steel appliances and an island

Mike Kaskel
Example of a large transitional u-shaped medium tone wood floor and brown floor kitchen design in Chicago with a single-bowl sink, shaker cabinets, blue cabinets, quartzite countertops, white backsplash, ceramic backsplash, stainless steel appliances and an island
Example of a large transitional u-shaped medium tone wood floor and brown floor kitchen design in Chicago with a single-bowl sink, shaker cabinets, blue cabinets, quartzite countertops, white backsplash, ceramic backsplash, stainless steel appliances and an island
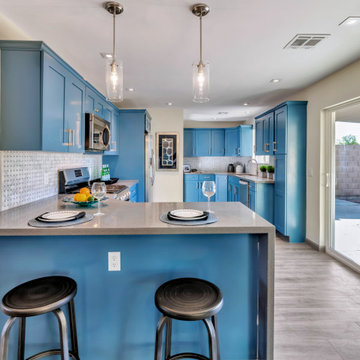
Example of a transitional u-shaped gray floor kitchen design in Phoenix with an undermount sink, shaker cabinets, blue cabinets, stainless steel appliances, a peninsula and gray countertops
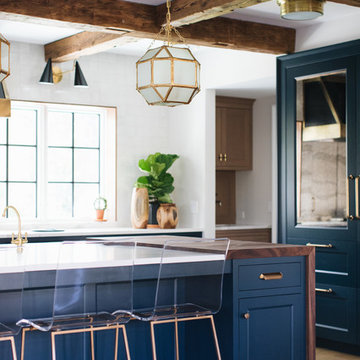
Stoffer Photography
Eat-in kitchen - mid-sized transitional galley medium tone wood floor and brown floor eat-in kitchen idea in Grand Rapids with a farmhouse sink, shaker cabinets, blue cabinets, quartz countertops and an island
Eat-in kitchen - mid-sized transitional galley medium tone wood floor and brown floor eat-in kitchen idea in Grand Rapids with a farmhouse sink, shaker cabinets, blue cabinets, quartz countertops and an island
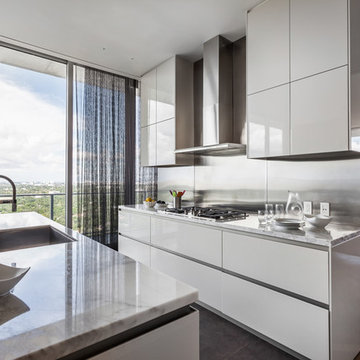
Trendy galley gray floor kitchen photo in Miami with an undermount sink, flat-panel cabinets, white cabinets, metallic backsplash, an island and white countertops

Eat-in kitchen - large coastal l-shaped light wood floor and gray floor eat-in kitchen idea in Atlanta with a drop-in sink, shaker cabinets, blue cabinets, marble countertops, glass tile backsplash, an island and multicolored countertops

Chris Snook
Transitional gray floor eat-in kitchen photo in London with shaker cabinets, solid surface countertops, an island, gray cabinets and white countertops
Transitional gray floor eat-in kitchen photo in London with shaker cabinets, solid surface countertops, an island, gray cabinets and white countertops
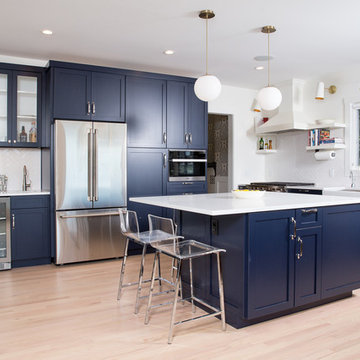
Modern, nautical kitchen on the Newburgh waterfront. Features navy blue custom cabinets, white quartz countertops, floating shelves, and polished chrome hardware.

Inspiration for a large contemporary galley porcelain tile and gray floor eat-in kitchen remodel in Miami with a drop-in sink, flat-panel cabinets, light wood cabinets, quartz countertops, gray backsplash, quartz backsplash, paneled appliances, an island and gray countertops

Beautiful, modern estate in Austin Texas. Stunning views from the outdoor kitchen and back porch. Chef's kitchen with unique island and entertaining spaces. Tons of storage and organized master closet.

Mid-sized 1960s u-shaped cement tile floor and gray floor enclosed kitchen photo in Minneapolis with an undermount sink, flat-panel cabinets, blue cabinets, quartz countertops, white backsplash, cement tile backsplash, stainless steel appliances, no island and black countertops
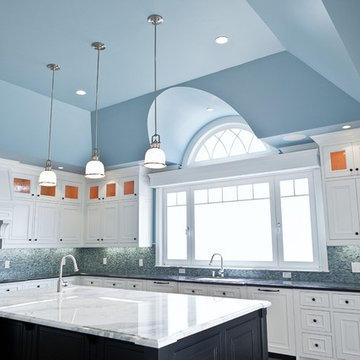
This welcoming kitchen features custom white inset cabinetry complete with carved corbels flanking the hood beautifully contrasted by the black granite counter tops. On the island the color palette was reversed with a painted black island covered in calacatta gold marble. Lively blue glass tiles accent the backsplash and give this gorgeous kitchen a bright pop of color.

Stunning transformation of a 160 year old Victorian home in very bad need of a renovation. This stately beach home has been in the same family for over 70 years. It needed to pay homage to its roots while getting a massive update to suit the needs of this large family, their relatives and friends.
DREAM...DESIGN...LIVE...
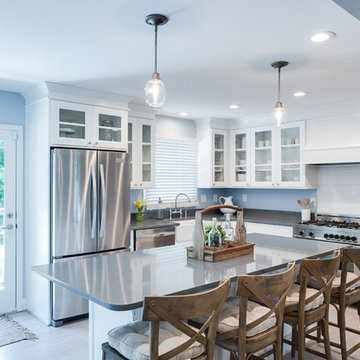
Eat-in kitchen - cottage l-shaped light wood floor and beige floor eat-in kitchen idea in New York with a farmhouse sink, flat-panel cabinets, white cabinets, white backsplash, subway tile backsplash, stainless steel appliances, an island and gray countertops
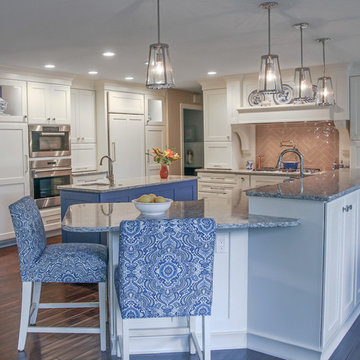
S. Wolf Photography
Kitchen - large transitional u-shaped dark wood floor and brown floor kitchen idea in Milwaukee with an undermount sink, white cabinets, granite countertops, beige backsplash, glass tile backsplash, stainless steel appliances, two islands and shaker cabinets
Kitchen - large transitional u-shaped dark wood floor and brown floor kitchen idea in Milwaukee with an undermount sink, white cabinets, granite countertops, beige backsplash, glass tile backsplash, stainless steel appliances, two islands and shaker cabinets
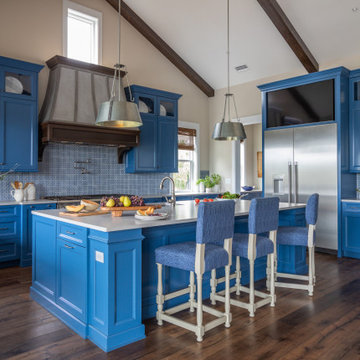
Kitchen - coastal l-shaped dark wood floor, brown floor and exposed beam kitchen idea in Jacksonville with an undermount sink, recessed-panel cabinets, blue cabinets, blue backsplash, stainless steel appliances, an island and white countertops
All Cabinet Styles Blue Kitchen Ideas
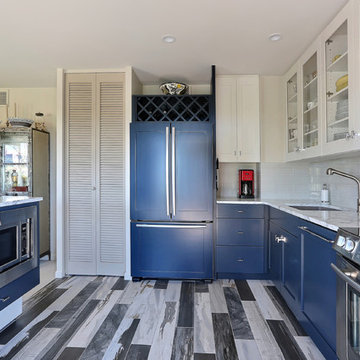
Crossville Studios Wow Winter on the floor.
Space designed by Abigail-Elise Interiors, Inc.
Kitchen - transitional porcelain tile kitchen idea in Denver with an undermount sink, shaker cabinets, blue cabinets, marble countertops, white backsplash, subway tile backsplash and stainless steel appliances
Kitchen - transitional porcelain tile kitchen idea in Denver with an undermount sink, shaker cabinets, blue cabinets, marble countertops, white backsplash, subway tile backsplash and stainless steel appliances
6





