Blue Kitchen with a Peninsula Ideas
Refine by:
Budget
Sort by:Popular Today
41 - 60 of 1,232 photos
Item 1 of 3
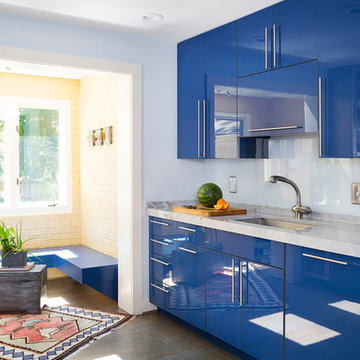
Open concept kitchen - mid-sized contemporary l-shaped dark wood floor and brown floor open concept kitchen idea in Other with an undermount sink, flat-panel cabinets, blue cabinets, marble countertops, stainless steel appliances and a peninsula
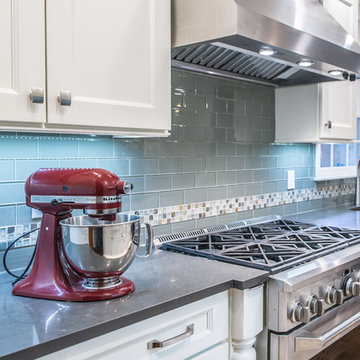
Eat-in kitchen - mid-sized transitional galley medium tone wood floor eat-in kitchen idea in New York with white cabinets, stainless steel appliances, a peninsula, an undermount sink, shaker cabinets, solid surface countertops, gray backsplash and glass tile backsplash
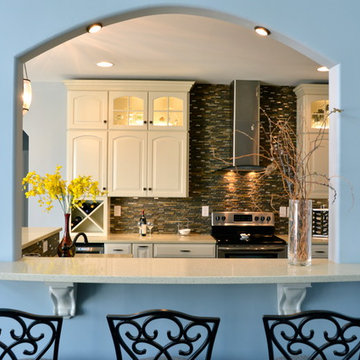
Greg Versen
Mid-sized elegant l-shaped dark wood floor eat-in kitchen photo in DC Metro with an undermount sink, glass-front cabinets, beige cabinets, quartz countertops, multicolored backsplash, mosaic tile backsplash, stainless steel appliances and a peninsula
Mid-sized elegant l-shaped dark wood floor eat-in kitchen photo in DC Metro with an undermount sink, glass-front cabinets, beige cabinets, quartz countertops, multicolored backsplash, mosaic tile backsplash, stainless steel appliances and a peninsula
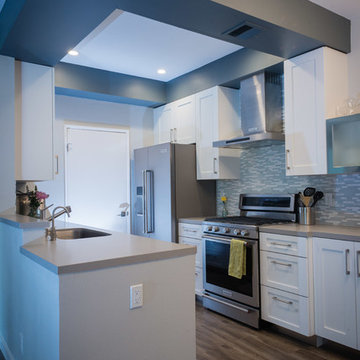
Example of a mid-sized minimalist l-shaped light wood floor eat-in kitchen design in Los Angeles with an undermount sink, shaker cabinets, white cabinets, quartzite countertops, gray backsplash, mosaic tile backsplash, stainless steel appliances and a peninsula
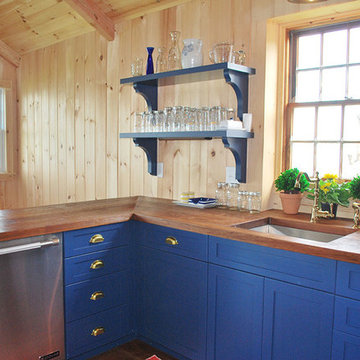
-Executive cabinetry
-Walnut counter top
Example of a cottage u-shaped dark wood floor eat-in kitchen design in Boston with an undermount sink, recessed-panel cabinets, blue cabinets, solid surface countertops, stainless steel appliances and a peninsula
Example of a cottage u-shaped dark wood floor eat-in kitchen design in Boston with an undermount sink, recessed-panel cabinets, blue cabinets, solid surface countertops, stainless steel appliances and a peninsula
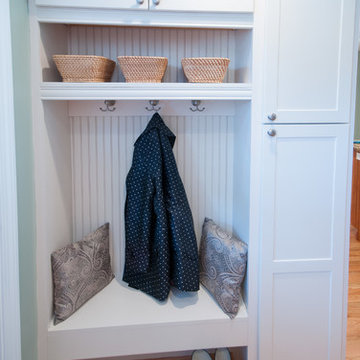
Complete Kitchen Remodel Designed by Interior Designer Nathan J. Reynolds and Installed by RI Kitchen & Bath.
phone: (508) 837 - 3972
email: nathan@insperiors.com
www.insperiors.com
Photography Courtesy of © 2012 John Anderson Photography.
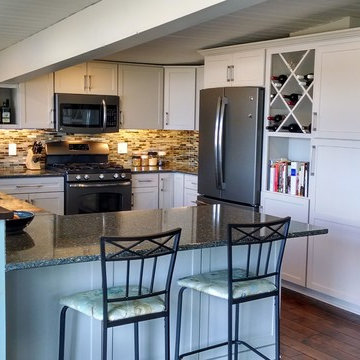
Transitional dark wood floor eat-in kitchen photo in Other with an undermount sink, recessed-panel cabinets, white cabinets, quartzite countertops, multicolored backsplash, glass tile backsplash, stainless steel appliances and a peninsula
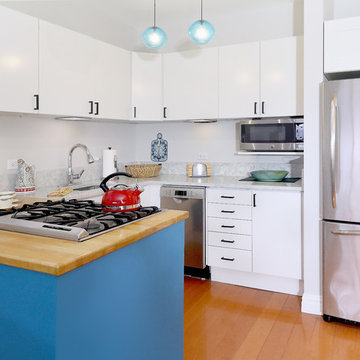
To modernize the kitchen, the existing kitchen cabinetry was re-painted in a white satin finish and new black hardware was installed. The corner cabinet was removed and in its place is a new Bosch 18" dishwasher.
Maintenance free products like Cambria quartz counter-top, under-mount stainless steel sink and faucetry was selected for this part-time residence.
We preserved the peninsula's butcher block counter-top and painted the base cabinetry in a bold aqua color to coordinate with the glass globe pendants, creating the impression of a much larger kitchen space.
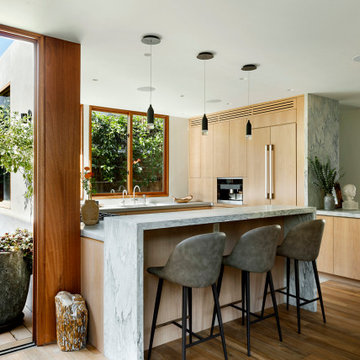
Example of a mid-sized trendy u-shaped medium tone wood floor and brown floor kitchen design in Los Angeles with a single-bowl sink, flat-panel cabinets, light wood cabinets, granite countertops, stainless steel appliances, a peninsula and gray countertops
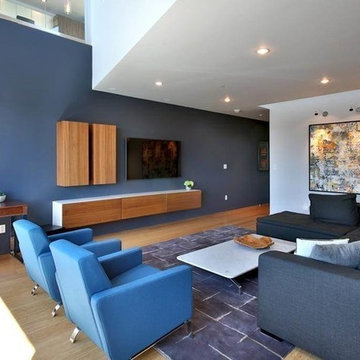
http://www.DynastyInnovations.com
Inspiration for a mid-sized contemporary l-shaped light wood floor and beige floor eat-in kitchen remodel in Chicago with an undermount sink, glass-front cabinets, light wood cabinets, quartz countertops, multicolored backsplash, mosaic tile backsplash, stainless steel appliances and a peninsula
Inspiration for a mid-sized contemporary l-shaped light wood floor and beige floor eat-in kitchen remodel in Chicago with an undermount sink, glass-front cabinets, light wood cabinets, quartz countertops, multicolored backsplash, mosaic tile backsplash, stainless steel appliances and a peninsula
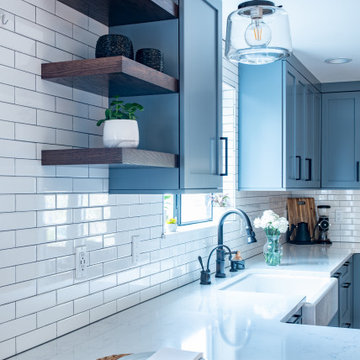
This kitchen went from 1980's builder basic, to custom space with style and personality. While technically an open concept space, the kitchen is visible with peek-a-boo views from a variety of points on the first level. This meant that it needed to be beautiful from every angle.
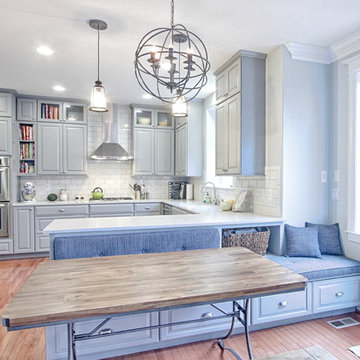
Project by Diane Gordon Design / dianegordondesign.com
To see more photos from this project, visit https://www.houzz.com/projects/2181648/stapleton-kitchen-remodel-2
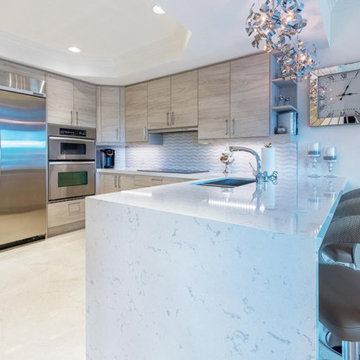
Inspiration for a mid-sized modern u-shaped porcelain tile and beige floor enclosed kitchen remodel in Miami with a double-bowl sink, flat-panel cabinets, light wood cabinets, quartzite countertops, multicolored backsplash, mosaic tile backsplash, stainless steel appliances and a peninsula
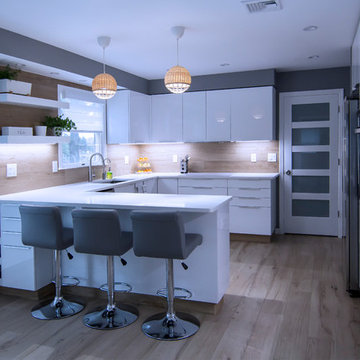
Modern white kitchen. Wood looking porcelain floor and backsplash add warm and organic feeling to crispy white cabinets and countertops.
Floor and Backsplash: Porcelain tile Ascot Arce (porcelanosa)
Grey Walls: Benjamin Moore - Storm (AF-700)
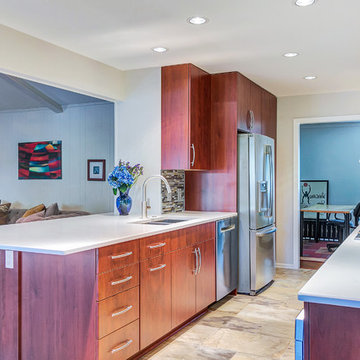
Modern kitchen remodel by Kitchen Design Concepts in Dallas, TX.
Featuring UltraCraft cabinets in Roma slab door style in Claret finish, Caesarstone Frosty Carrina quartz countertops, Glazzio Sag Harbor Gray glass and slate tile backsplash in a random brick formation, 16x24 Slate Autumno ceramic floor tiles from Arizona tile, and Bosch appliances.
Photo Credit: Unique Exposure Photography
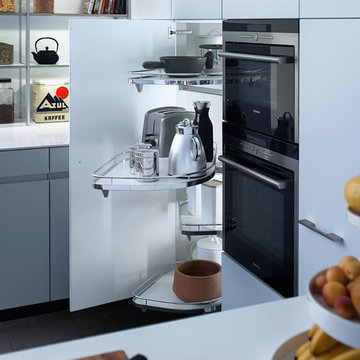
Huge trendy l-shaped porcelain tile open concept kitchen photo in New York with an undermount sink, flat-panel cabinets, medium tone wood cabinets, stainless steel appliances and a peninsula
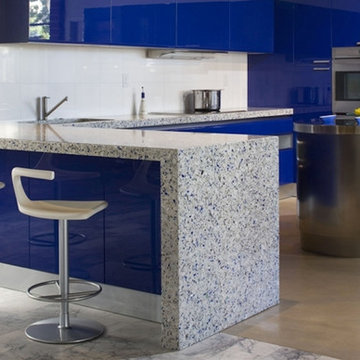
Large minimalist l-shaped kitchen photo in Miami with an undermount sink, flat-panel cabinets, blue cabinets, recycled glass countertops, white backsplash, ceramic backsplash, stainless steel appliances and a peninsula
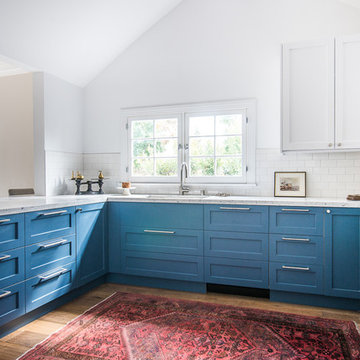
Chris Nolasco
Example of a large transitional u-shaped medium tone wood floor and brown floor enclosed kitchen design in Los Angeles with an undermount sink, shaker cabinets, white cabinets, marble countertops, white backsplash, subway tile backsplash, stainless steel appliances, a peninsula and white countertops
Example of a large transitional u-shaped medium tone wood floor and brown floor enclosed kitchen design in Los Angeles with an undermount sink, shaker cabinets, white cabinets, marble countertops, white backsplash, subway tile backsplash, stainless steel appliances, a peninsula and white countertops
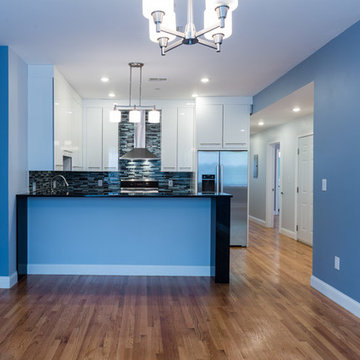
A. R. Sinclair Photography
Eat-in kitchen - small modern u-shaped light wood floor eat-in kitchen idea in Boston with an undermount sink, flat-panel cabinets, white cabinets, quartzite countertops, blue backsplash, glass sheet backsplash, stainless steel appliances and a peninsula
Eat-in kitchen - small modern u-shaped light wood floor eat-in kitchen idea in Boston with an undermount sink, flat-panel cabinets, white cabinets, quartzite countertops, blue backsplash, glass sheet backsplash, stainless steel appliances and a peninsula
Blue Kitchen with a Peninsula Ideas
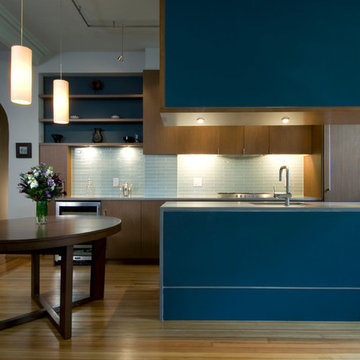
Brandon Webster
Trendy galley eat-in kitchen photo in DC Metro with flat-panel cabinets, medium tone wood cabinets, glass tile backsplash, colored appliances, a peninsula, a single-bowl sink and blue backsplash
Trendy galley eat-in kitchen photo in DC Metro with flat-panel cabinets, medium tone wood cabinets, glass tile backsplash, colored appliances, a peninsula, a single-bowl sink and blue backsplash
3





