Blue Kitchen with a Peninsula Ideas
Refine by:
Budget
Sort by:Popular Today
81 - 100 of 1,231 photos
Item 1 of 3
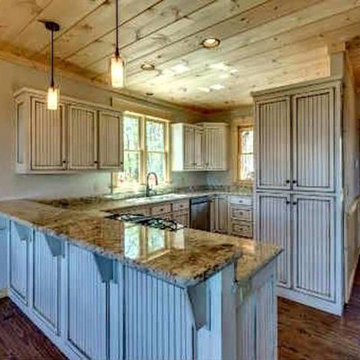
Mid-sized mountain style u-shaped medium tone wood floor open concept kitchen photo in Atlanta with an undermount sink, glass-front cabinets, white cabinets, granite countertops, white backsplash, stainless steel appliances and a peninsula
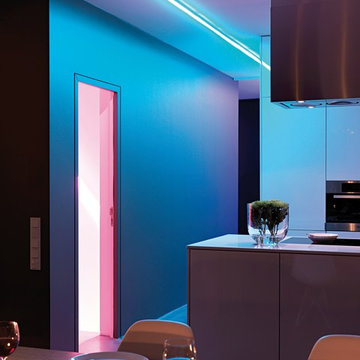
Inspiration for a large contemporary single-wall eat-in kitchen remodel in New York with an undermount sink, flat-panel cabinets, white cabinets, solid surface countertops, stainless steel appliances and a peninsula
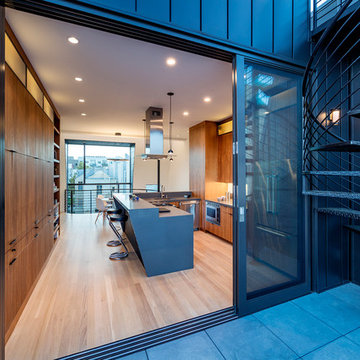
Tim Griffith Photography
Inspiration for a huge u-shaped eat-in kitchen remodel in San Francisco with flat-panel cabinets, medium tone wood cabinets, concrete countertops, white backsplash, stone slab backsplash and a peninsula
Inspiration for a huge u-shaped eat-in kitchen remodel in San Francisco with flat-panel cabinets, medium tone wood cabinets, concrete countertops, white backsplash, stone slab backsplash and a peninsula

Brandi Image Photography
Large beach style u-shaped slate floor and black floor open concept kitchen photo in Tampa with a farmhouse sink, shaker cabinets, gray cabinets, marble countertops, red backsplash, glass tile backsplash, stainless steel appliances and a peninsula
Large beach style u-shaped slate floor and black floor open concept kitchen photo in Tampa with a farmhouse sink, shaker cabinets, gray cabinets, marble countertops, red backsplash, glass tile backsplash, stainless steel appliances and a peninsula
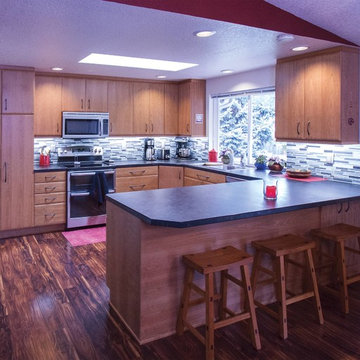
Photo by Ross Irwin --- The Smiths were tired of their old kitchen, because it looked outdated and lacked storage space. Unfortunately, they couldn't change the floor plan because they recently installed a beautiful wood floor that was discontinued. So we worked with the existing floor plan and used every inch efficiently. Also, we moved the refrigerator from the range wall to the front of the peninsula.
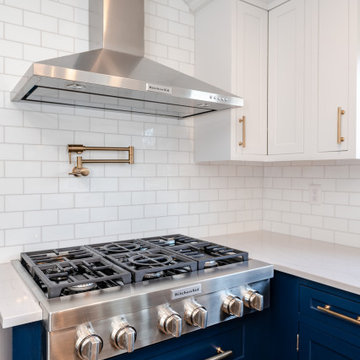
This blue and white kitchen simply POPS!
This narrow galley kitchen had pretty good placement of its appliances originally, except for the double ovens. (see before picture). We had to move those down, so when in use you weren't 1-blocking the door way and 2-dangerously close to the cook top.
We also wanted to give these new homeowner more countertop space for prep, and a place for them to sit and enjoy a cup of coffee in the morning or a place for the kids to do homework while mom & dad worked on dinner.
HOMEREDI did an amazing job bringing our design to fruition. I just love the gold fixtures the homeowner selected for the final touches. The gold looks amazing against our blue cabinetry. The combo just screams luxury, doesn't it?

Our new clients lived in a charming Spanish-style house in the historic Larchmont area of Los Angeles. Their kitchen, which was obviously added later, was devoid of style and desperately needed a makeover. While they wanted the latest in appliances they did want their new kitchen to go with the style of their house. The en trend choices of patterned floor tile and blue cabinets were the catalysts for pulling the whole look together.
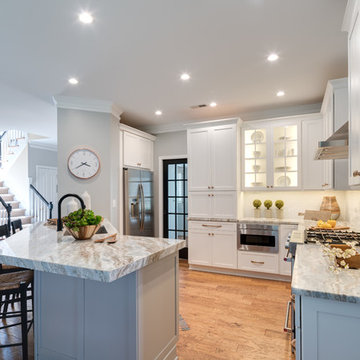
Transitional White and Grey Kitchen
Photo by: Sacha Griffin
Eat-in kitchen - mid-sized transitional u-shaped medium tone wood floor and brown floor eat-in kitchen idea in Atlanta with an undermount sink, shaker cabinets, white cabinets, quartzite countertops, white backsplash, stainless steel appliances, a peninsula, white countertops and subway tile backsplash
Eat-in kitchen - mid-sized transitional u-shaped medium tone wood floor and brown floor eat-in kitchen idea in Atlanta with an undermount sink, shaker cabinets, white cabinets, quartzite countertops, white backsplash, stainless steel appliances, a peninsula, white countertops and subway tile backsplash
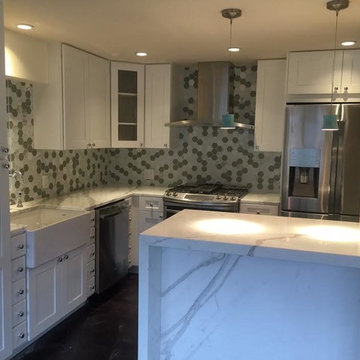
Enclosed kitchen - mid-sized transitional u-shaped concrete floor and gray floor enclosed kitchen idea in New York with a farmhouse sink, shaker cabinets, white cabinets, marble countertops, multicolored backsplash, mosaic tile backsplash, stainless steel appliances and a peninsula
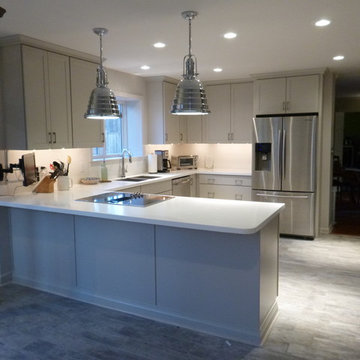
Kelly Clayton
Eat-in kitchen - large transitional u-shaped porcelain tile eat-in kitchen idea in Other with an undermount sink, recessed-panel cabinets, gray cabinets, solid surface countertops, white backsplash, subway tile backsplash, stainless steel appliances and a peninsula
Eat-in kitchen - large transitional u-shaped porcelain tile eat-in kitchen idea in Other with an undermount sink, recessed-panel cabinets, gray cabinets, solid surface countertops, white backsplash, subway tile backsplash, stainless steel appliances and a peninsula
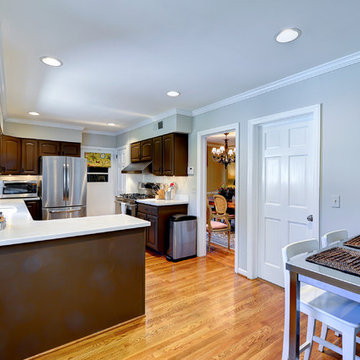
Open kitchen with walkway to dining room and adjacent living room.
© 2014-Peter Hendricks/Home Tour America Photography
Eat-in kitchen - mid-sized transitional l-shaped light wood floor and brown floor eat-in kitchen idea in Atlanta with raised-panel cabinets, dark wood cabinets, quartz countertops, stainless steel appliances, an undermount sink and a peninsula
Eat-in kitchen - mid-sized transitional l-shaped light wood floor and brown floor eat-in kitchen idea in Atlanta with raised-panel cabinets, dark wood cabinets, quartz countertops, stainless steel appliances, an undermount sink and a peninsula
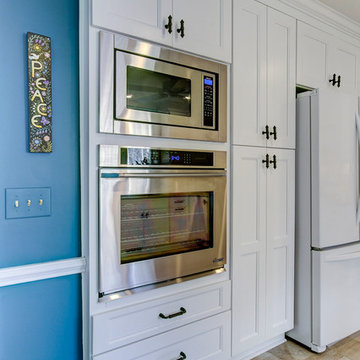
New View Photography
Mid-sized transitional u-shaped linoleum floor eat-in kitchen photo in Raleigh with a double-bowl sink, recessed-panel cabinets, white cabinets, granite countertops, beige backsplash, ceramic backsplash, stainless steel appliances and a peninsula
Mid-sized transitional u-shaped linoleum floor eat-in kitchen photo in Raleigh with a double-bowl sink, recessed-panel cabinets, white cabinets, granite countertops, beige backsplash, ceramic backsplash, stainless steel appliances and a peninsula
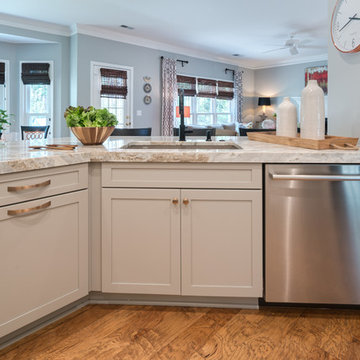
Transitional White and Grey Kitchen
Photo by: Sacha Griffin
Inspiration for a mid-sized transitional u-shaped medium tone wood floor and brown floor eat-in kitchen remodel in Atlanta with an undermount sink, shaker cabinets, white cabinets, quartzite countertops, white backsplash, stainless steel appliances, a peninsula, white countertops and subway tile backsplash
Inspiration for a mid-sized transitional u-shaped medium tone wood floor and brown floor eat-in kitchen remodel in Atlanta with an undermount sink, shaker cabinets, white cabinets, quartzite countertops, white backsplash, stainless steel appliances, a peninsula, white countertops and subway tile backsplash
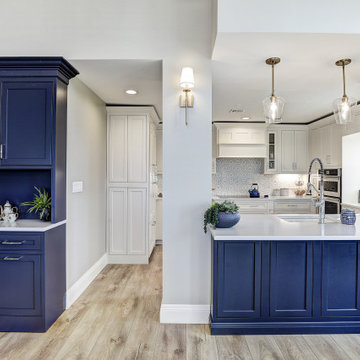
Custom kitchen with paneled appliances, mosaic backsplash, and a blue island.
Inspiration for a mid-sized transitional u-shaped vinyl floor and brown floor enclosed kitchen remodel in New York with an undermount sink, shaker cabinets, yellow cabinets, quartz countertops, blue backsplash, mosaic tile backsplash, paneled appliances, a peninsula and white countertops
Inspiration for a mid-sized transitional u-shaped vinyl floor and brown floor enclosed kitchen remodel in New York with an undermount sink, shaker cabinets, yellow cabinets, quartz countertops, blue backsplash, mosaic tile backsplash, paneled appliances, a peninsula and white countertops
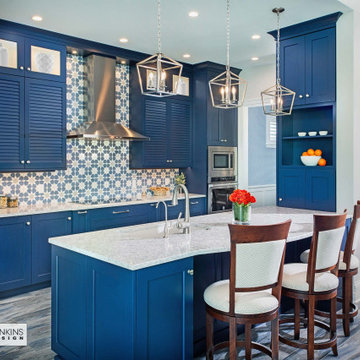
The galley-style kitchen overlooks the entire public space and offers and island with bar seating.
Inspiration for a mid-sized coastal galley ceramic tile and gray floor eat-in kitchen remodel in Tampa with an undermount sink, shaker cabinets, blue cabinets, quartz countertops, multicolored backsplash, ceramic backsplash, stainless steel appliances, a peninsula and white countertops
Inspiration for a mid-sized coastal galley ceramic tile and gray floor eat-in kitchen remodel in Tampa with an undermount sink, shaker cabinets, blue cabinets, quartz countertops, multicolored backsplash, ceramic backsplash, stainless steel appliances, a peninsula and white countertops
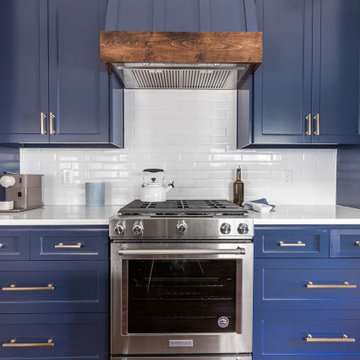
Classic remodel for this 1927 built home in Dallas.
Inspiration for a small transitional galley kitchen pantry remodel in Dallas with a peninsula
Inspiration for a small transitional galley kitchen pantry remodel in Dallas with a peninsula
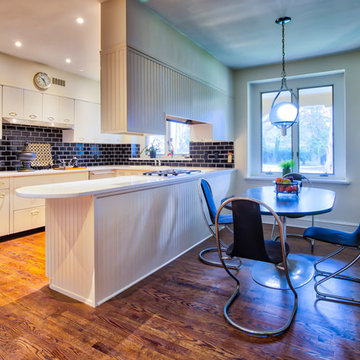
Michael Albany
Example of a mid-sized trendy u-shaped medium tone wood floor eat-in kitchen design in Philadelphia with flat-panel cabinets, white cabinets, solid surface countertops, a peninsula, a drop-in sink, black backsplash and subway tile backsplash
Example of a mid-sized trendy u-shaped medium tone wood floor eat-in kitchen design in Philadelphia with flat-panel cabinets, white cabinets, solid surface countertops, a peninsula, a drop-in sink, black backsplash and subway tile backsplash
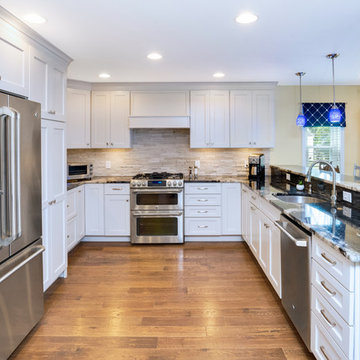
Main Line Kitchen Design is a brand new business model! We are a group of skilled Kitchen Designers each with many years of experience planning kitchens around the Delaware Valley. And we are cabinet dealers for 6 nationally distributed cabinet lines much like traditional showrooms. Unlike full showrooms open to the general public, Main Line Kitchen Design works only by appointment. Appointments can be scheduled days, nights, and weekends either in your home or in our office and selection center. During office appointments we display clients kitchens on a flat screen TV and help them look through 100’s of sample doorstyles, almost a thousand sample finish blocks and sample kitchen cabinets. During home visits we can bring samples, take measurements, and make design changes on laptops showing you what your kitchen can look like in the very room being renovated. This is more convenient for our customers and it eliminates the expense of staffing and maintaining a larger space that is open to walk in traffic. We pass the significant savings on to our customers and so we sell cabinetry for less than other dealers, even home centers like Lowes and The Home Depot.
We believe that since a web site like Houzz.com has over half a million kitchen photos any advantage to going to a full kitchen showroom with full kitchen displays has been lost. Almost no customer today will ever get to see a display kitchen in their door style and finish because there are just too many possibilities. And the design of each kitchen is unique anyway.
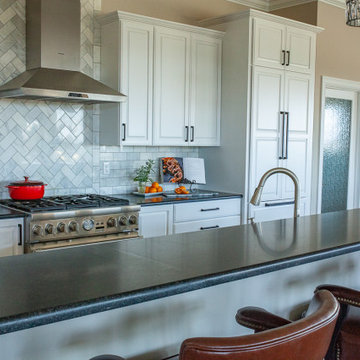
Inspiration for a mid-sized transitional galley medium tone wood floor and brown floor open concept kitchen remodel in Boise with an undermount sink, raised-panel cabinets, white cabinets, granite countertops, white backsplash, marble backsplash, paneled appliances, a peninsula and black countertops
Blue Kitchen with a Peninsula Ideas
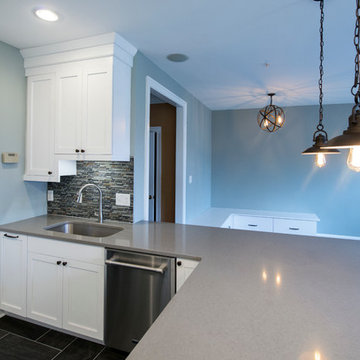
Example of a large trendy galley porcelain tile eat-in kitchen design in DC Metro with a single-bowl sink, shaker cabinets, white cabinets, quartz countertops, stainless steel appliances, a peninsula, multicolored backsplash and matchstick tile backsplash
5





