Blue Kitchen with a Peninsula Ideas
Refine by:
Budget
Sort by:Popular Today
61 - 80 of 1,231 photos
Item 1 of 3
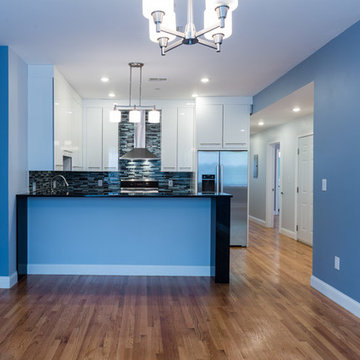
A. R. Sinclair Photography
Eat-in kitchen - small modern u-shaped light wood floor eat-in kitchen idea in Boston with an undermount sink, flat-panel cabinets, white cabinets, quartzite countertops, blue backsplash, glass sheet backsplash, stainless steel appliances and a peninsula
Eat-in kitchen - small modern u-shaped light wood floor eat-in kitchen idea in Boston with an undermount sink, flat-panel cabinets, white cabinets, quartzite countertops, blue backsplash, glass sheet backsplash, stainless steel appliances and a peninsula
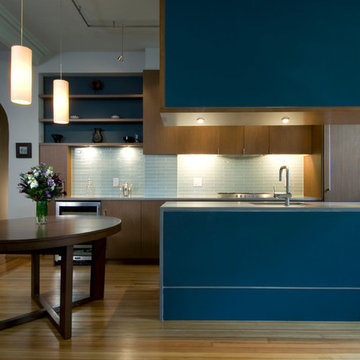
Brandon Webster
Trendy galley eat-in kitchen photo in DC Metro with flat-panel cabinets, medium tone wood cabinets, glass tile backsplash, colored appliances, a peninsula, a single-bowl sink and blue backsplash
Trendy galley eat-in kitchen photo in DC Metro with flat-panel cabinets, medium tone wood cabinets, glass tile backsplash, colored appliances, a peninsula, a single-bowl sink and blue backsplash
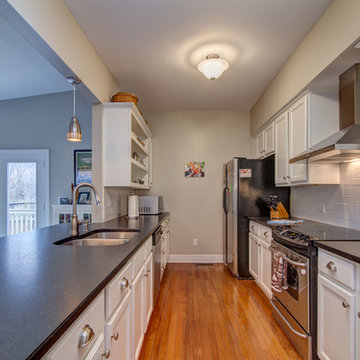
Ryan Long Photography
Open concept kitchen - mid-sized traditional galley medium tone wood floor open concept kitchen idea in Nashville with an undermount sink, shaker cabinets, white cabinets, granite countertops, white backsplash, ceramic backsplash, stainless steel appliances and a peninsula
Open concept kitchen - mid-sized traditional galley medium tone wood floor open concept kitchen idea in Nashville with an undermount sink, shaker cabinets, white cabinets, granite countertops, white backsplash, ceramic backsplash, stainless steel appliances and a peninsula
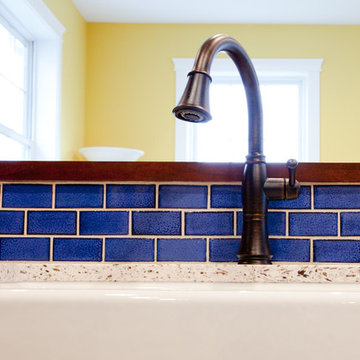
The excited homeowners of a new, blue and beautiful fireplace wanted something in their kitchen to complement the fireplace in the room next door. So, they chose a bold Sapphire Blue color in subway tile to really finish off their kitchen.
2"x4" Subway Tile - 23 Sapphire Blue
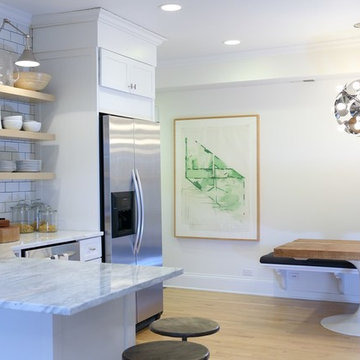
Mid-sized 1960s light wood floor and brown floor kitchen photo in Chicago with stainless steel appliances, an undermount sink, shaker cabinets, white cabinets, quartzite countertops, white backsplash, subway tile backsplash and a peninsula
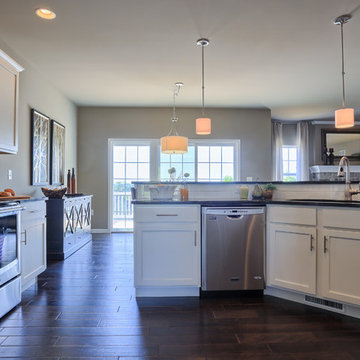
Certain things in life simply have to be experienced and never explained. This kitchen will really wow you! The walls are painted in Sherwin Williams Morris Room Grey with a flat finish (SW0037). The trim is painted in Sherwin Williams Shell White, Painters Edge Gloss (PE2100051).
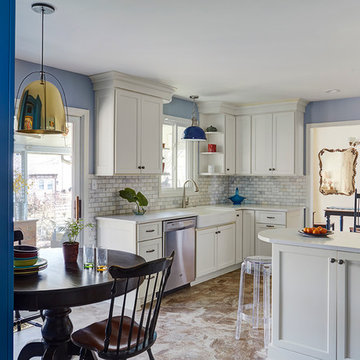
Kitchen Design by Deb Bayless, CKD, CBD, Design For Keeps, Napa, CA; photos by Mike Kaskel
Mid-sized transitional l-shaped vinyl floor enclosed kitchen photo in San Francisco with a farmhouse sink, flat-panel cabinets, white cabinets, quartz countertops, white backsplash, stone tile backsplash, stainless steel appliances and a peninsula
Mid-sized transitional l-shaped vinyl floor enclosed kitchen photo in San Francisco with a farmhouse sink, flat-panel cabinets, white cabinets, quartz countertops, white backsplash, stone tile backsplash, stainless steel appliances and a peninsula
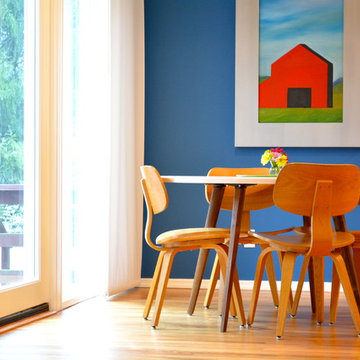
Who wouldn't want to keep their apartment in Buenos Aires? This family did. Which meant their new home in Bloomington was a fresh start and needed remodeling as well as furnishings—rugs, seating, art and everything in between. Local architect Russ Herndon revamped and opened up the kitchen in this 1970s ranch, moving awkwardly placed doors in three different locations to improve the traffic flow and allow for optimal furniture placement. SYI swept in to furnish and finish the public spaces with a careful mix of vintage and new, neutral and bold, family comfort and modern chic. The homeowner (turned friend) was a wonderful collaborator and speedy decision maker. Only one hard and fast rule governed the process: no yellow and blue, the colors of Brazil, Argentina's arch rival in soccer.
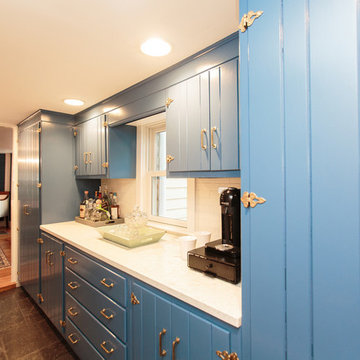
Kitchen pantry - large traditional u-shaped ceramic tile kitchen pantry idea in Boston with a farmhouse sink, beaded inset cabinets and a peninsula
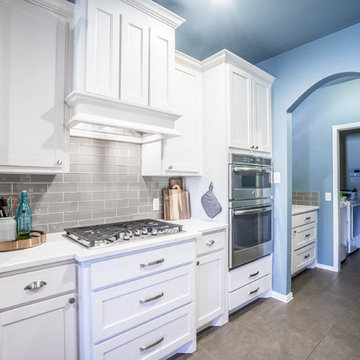
John Walsh - @ iShootYourProperty
Mid-sized trendy galley porcelain tile and gray floor eat-in kitchen photo in Dallas with an undermount sink, shaker cabinets, white cabinets, quartzite countertops, gray backsplash, glass tile backsplash, stainless steel appliances and a peninsula
Mid-sized trendy galley porcelain tile and gray floor eat-in kitchen photo in Dallas with an undermount sink, shaker cabinets, white cabinets, quartzite countertops, gray backsplash, glass tile backsplash, stainless steel appliances and a peninsula
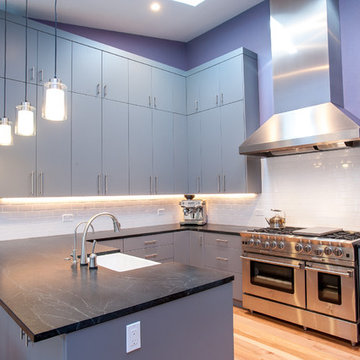
Eat-in kitchen - mid-sized contemporary u-shaped medium tone wood floor eat-in kitchen idea in San Francisco with a farmhouse sink, flat-panel cabinets, gray cabinets, soapstone countertops, yellow backsplash, ceramic backsplash, stainless steel appliances and a peninsula
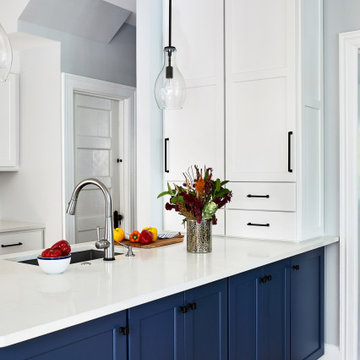
Project Developer Samantha Klickna
https://www.houzz.com/pro/samanthaklickna/samantha-klickna-case-design-remodeling-inc?lt=hl
Designer Melissa Cooley
https://www.houzz.com/pro/melissacooley04/melissa-cooley-ckbr-case-design-remodeling-inc?lt=hl
Photography by Stacy Zarin Goldberg
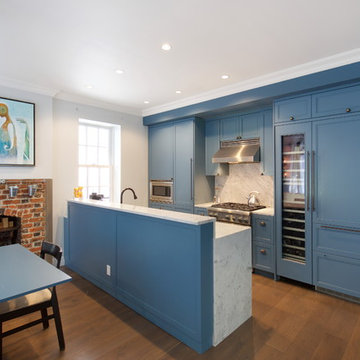
Example of a mid-sized eclectic medium tone wood floor and brown floor kitchen design in New York with recessed-panel cabinets, blue cabinets, marble countertops, gray backsplash, marble backsplash, stainless steel appliances and a peninsula
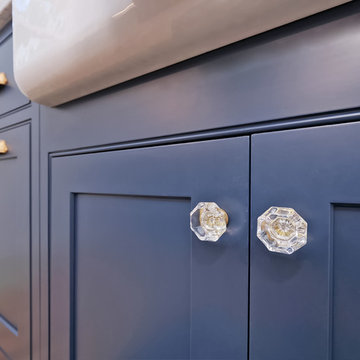
This 1940's beach cottage has been renovated to include the orginal floors, doors and vintage glass door knobs. The owner collaborated with Terri Dubose @ Woodsman Kitchens and Floors. The combination of navy and white inset furniture grade cabinets with the white marbled quartz top, subway tile, ship lap, shutters and brass accents all complete this classic coastal style.

Eat-in kitchen - mid-sized 1950s u-shaped dark wood floor, brown floor and vaulted ceiling eat-in kitchen idea in Seattle with flat-panel cabinets, medium tone wood cabinets, solid surface countertops, white backsplash, ceramic backsplash, stainless steel appliances, a peninsula and white countertops
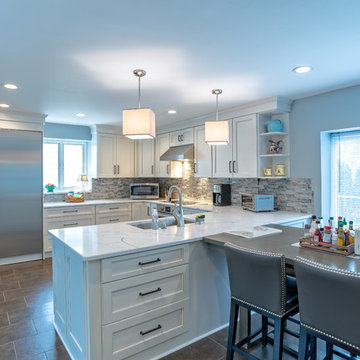
Main Line Kitchen Design is a unique business model! We are a group of skilled Kitchen Designers each with many years of experience planning kitchens around the Delaware Valley. And we are cabinet dealers for 8 nationally distributed cabinet lines much like traditional showrooms.
Appointment Information
Unlike full showrooms open to the general public, Main Line Kitchen Design works only by appointment. Appointments can be scheduled days, nights, and weekends either in your home or in our office and selection center. During office appointments we display clients kitchens on a flat screen TV and help them look through 100’s of sample doorstyles, almost a thousand sample finish blocks and sample kitchen cabinets. During home visits we can bring samples, take measurements, and make design changes on laptops showing you what your kitchen can look like in the very room being renovated. This is more convenient for our customers and it eliminates the expense of staffing and maintaining a larger space that is open to walk in traffic. We pass the significant savings on to our customers and so we sell cabinetry for less than other dealers, even home centers like Lowes and The Home Depot.
We believe that since a web site like Houzz.com has over half a million kitchen photos, any advantage to going to a full kitchen showroom with full kitchen displays has been lost. Almost no customer today will ever get to see a display kitchen in their door style and finish because there are just too many possibilities. And the design of each kitchen is unique anyway. Our design process allows us to spend more time working on our customer’s designs. This is what we enjoy most about our business and it is what makes the difference between an average and a great kitchen design. Among the kitchen cabinet lines we design with and sell are Jim Bishop, 6 Square, Fabuwood, Brighton, and Wellsford Fine Custom Cabinetry.
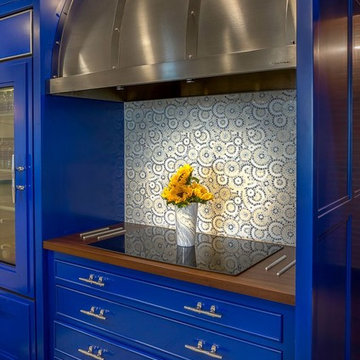
Mid-sized transitional l-shaped slate floor and gray floor eat-in kitchen photo in Detroit with a farmhouse sink, recessed-panel cabinets, blue cabinets, wood countertops, white backsplash, stainless steel appliances and a peninsula
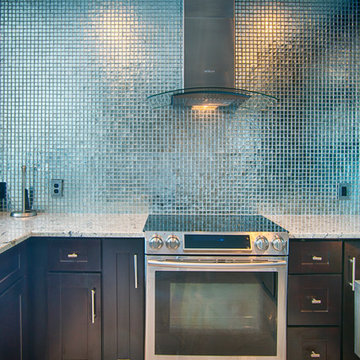
http://www.sherioneal.com
Designer, Jessica Wilkerson, jnwilkerson@me.com
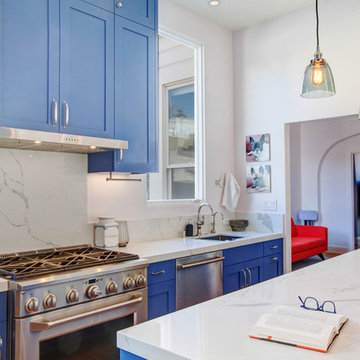
Noe Valley Kitchen, photography by Rick Bolen Photography.
Small trendy u-shaped light wood floor kitchen photo in San Francisco with an undermount sink, shaker cabinets, blue cabinets, quartz countertops, white backsplash, marble backsplash, stainless steel appliances, a peninsula and white countertops
Small trendy u-shaped light wood floor kitchen photo in San Francisco with an undermount sink, shaker cabinets, blue cabinets, quartz countertops, white backsplash, marble backsplash, stainless steel appliances, a peninsula and white countertops
Blue Kitchen with a Peninsula Ideas
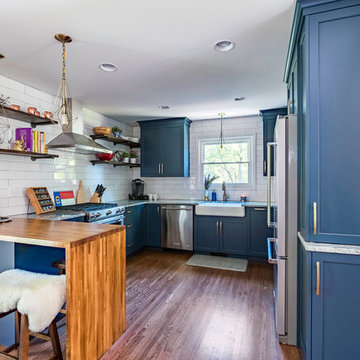
Example of a mid-sized eclectic u-shaped medium tone wood floor and brown floor eat-in kitchen design in Charlotte with a farmhouse sink, shaker cabinets, blue cabinets, granite countertops, white backsplash, ceramic backsplash, stainless steel appliances and a peninsula
4





