Blue Kitchen with a Peninsula Ideas
Refine by:
Budget
Sort by:Popular Today
101 - 120 of 1,231 photos
Item 1 of 3
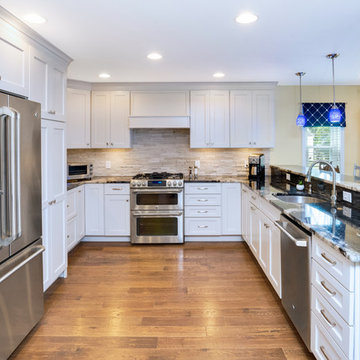
Main Line Kitchen Design is a brand new business model! We are a group of skilled Kitchen Designers each with many years of experience planning kitchens around the Delaware Valley. And we are cabinet dealers for 6 nationally distributed cabinet lines much like traditional showrooms. Unlike full showrooms open to the general public, Main Line Kitchen Design works only by appointment. Appointments can be scheduled days, nights, and weekends either in your home or in our office and selection center. During office appointments we display clients kitchens on a flat screen TV and help them look through 100’s of sample doorstyles, almost a thousand sample finish blocks and sample kitchen cabinets. During home visits we can bring samples, take measurements, and make design changes on laptops showing you what your kitchen can look like in the very room being renovated. This is more convenient for our customers and it eliminates the expense of staffing and maintaining a larger space that is open to walk in traffic. We pass the significant savings on to our customers and so we sell cabinetry for less than other dealers, even home centers like Lowes and The Home Depot.
We believe that since a web site like Houzz.com has over half a million kitchen photos any advantage to going to a full kitchen showroom with full kitchen displays has been lost. Almost no customer today will ever get to see a display kitchen in their door style and finish because there are just too many possibilities. And the design of each kitchen is unique anyway.
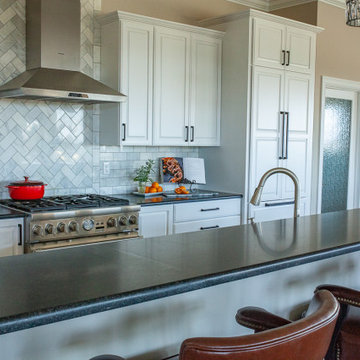
Inspiration for a mid-sized transitional galley medium tone wood floor and brown floor open concept kitchen remodel in Boise with an undermount sink, raised-panel cabinets, white cabinets, granite countertops, white backsplash, marble backsplash, paneled appliances, a peninsula and black countertops
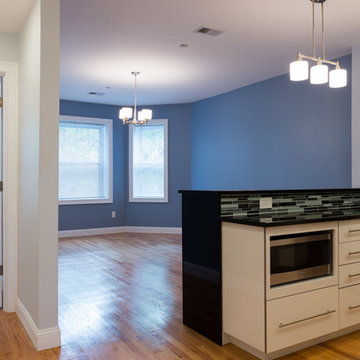
A. R. Sinclair Photography
Inspiration for a small modern u-shaped light wood floor eat-in kitchen remodel in Boston with an undermount sink, flat-panel cabinets, white cabinets, quartzite countertops, blue backsplash, glass sheet backsplash, stainless steel appliances and a peninsula
Inspiration for a small modern u-shaped light wood floor eat-in kitchen remodel in Boston with an undermount sink, flat-panel cabinets, white cabinets, quartzite countertops, blue backsplash, glass sheet backsplash, stainless steel appliances and a peninsula
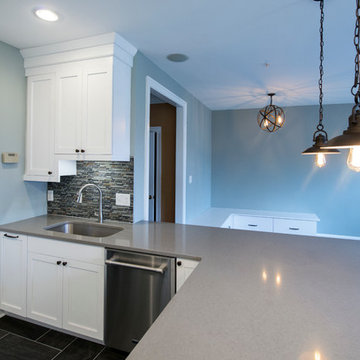
Example of a large trendy galley porcelain tile eat-in kitchen design in DC Metro with a single-bowl sink, shaker cabinets, white cabinets, quartz countertops, stainless steel appliances, a peninsula, multicolored backsplash and matchstick tile backsplash
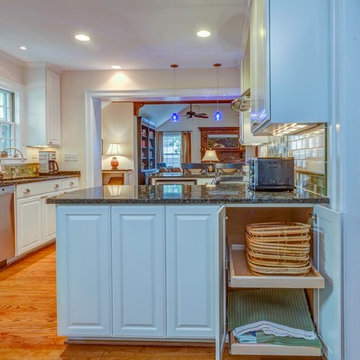
Drawers behind cabinet doors eliminate the "lost space" at the back of deep cabinets.
We remodeled this kitchen to bring needed updates and to open up the kitchen into the living space. The living room used to be separated from the kitchen by a wall and lowered by a few steps. We removed the load-bearing wall and replaced it with a beautiful rustic wood beam, and we raised the living room floor to be level with the kitchen. The old wood paneling was replaced with drywall and painted to brighten the space. The fireplace was reconfigured with a new mantel, new brick pieced in to match the existing brick where we moved the mantel, and new built-in cabinetry featuring custom pull-out file drawers, space for the TV, and shelves for books.
Laurie Coderre Designs
Ryan Long Photography
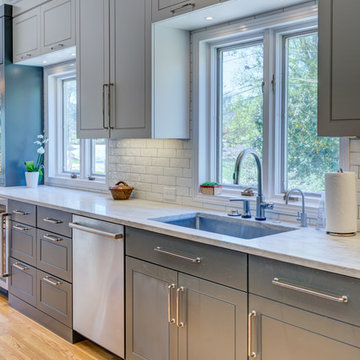
Enclosed kitchen - large contemporary u-shaped light wood floor and brown floor enclosed kitchen idea in Atlanta with an undermount sink, raised-panel cabinets, gray cabinets, quartzite countertops, white backsplash, subway tile backsplash, stainless steel appliances, a peninsula and white countertops
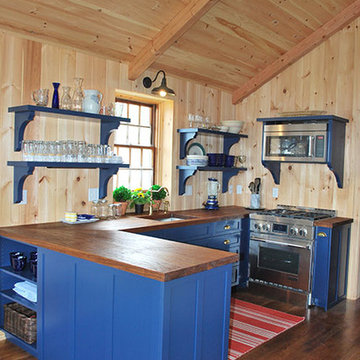
-Executive cabinetry
-Walnut counter top
Example of a country u-shaped dark wood floor eat-in kitchen design in Boston with an undermount sink, recessed-panel cabinets, blue cabinets, solid surface countertops, stainless steel appliances and a peninsula
Example of a country u-shaped dark wood floor eat-in kitchen design in Boston with an undermount sink, recessed-panel cabinets, blue cabinets, solid surface countertops, stainless steel appliances and a peninsula
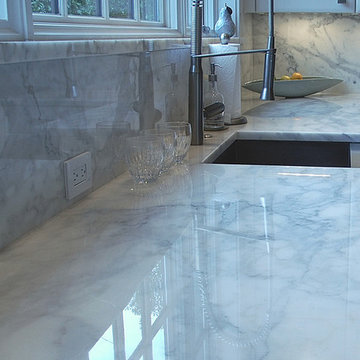
Mid-sized trendy l-shaped eat-in kitchen photo in Raleigh with a farmhouse sink, flat-panel cabinets, white cabinets, marble countertops, multicolored backsplash, stone slab backsplash, stainless steel appliances and a peninsula
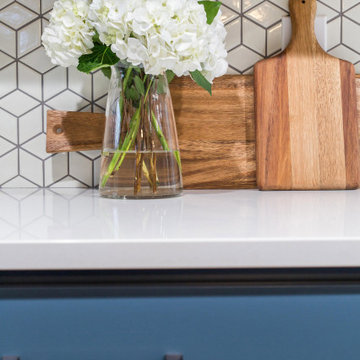
Inspiration for a mid-sized coastal u-shaped medium tone wood floor and brown floor open concept kitchen remodel in Seattle with a farmhouse sink, shaker cabinets, white cabinets, quartz countertops, white backsplash, ceramic backsplash, stainless steel appliances, a peninsula and white countertops
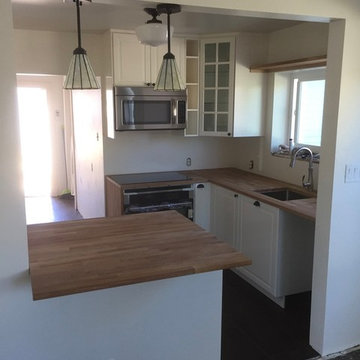
IKEA Bodbyn White kitchen cabinets with butcher block countertops, including a waterfall countertop. Custom book shelf and custom Rev-a-shelf pullout spice rack.
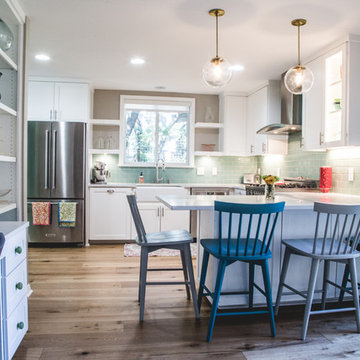
Tania Bustillos
Eat-in kitchen - large transitional l-shaped medium tone wood floor eat-in kitchen idea in Austin with a farmhouse sink, shaker cabinets, white cabinets, quartzite countertops, blue backsplash, subway tile backsplash, stainless steel appliances and a peninsula
Eat-in kitchen - large transitional l-shaped medium tone wood floor eat-in kitchen idea in Austin with a farmhouse sink, shaker cabinets, white cabinets, quartzite countertops, blue backsplash, subway tile backsplash, stainless steel appliances and a peninsula
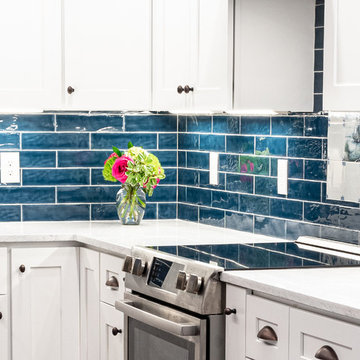
Example of a mid-sized galley open concept kitchen design in Atlanta with shaker cabinets, white cabinets, quartz countertops, blue backsplash, ceramic backsplash, stainless steel appliances, a peninsula and white countertops
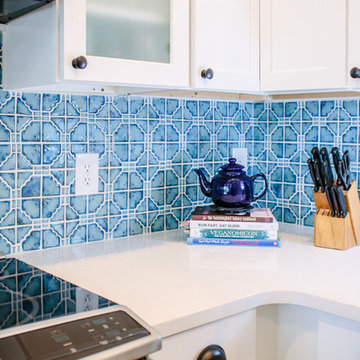
This remodel transformed a dark and tiny kitchen into a bright and fresh space with lots of function and working surface. This client's space was inherently tiny, and budget didn't quite allow for expansion. So, we had to make the most of what we had! In working with the existing footprint, we were able to introduce taller cabinetry, integrate convenient storage features in base cabinets, and install a massive countertop that provides substantial hosting and prepping surface from three sides. With an exceptionally pretty backsplash and a fun pop of color in the bar stools, this kitchen brings home a fresh transitional look that carries simplicity and convenience throughout.
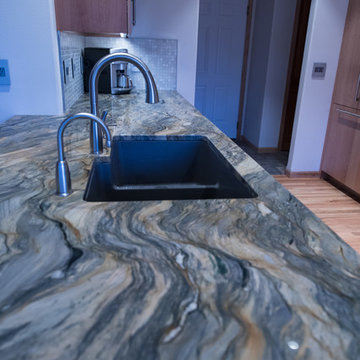
Sara Berry
Inspiration for a mid-sized transitional galley medium tone wood floor and brown floor eat-in kitchen remodel in Seattle with a double-bowl sink, flat-panel cabinets, medium tone wood cabinets, quartzite countertops, white backsplash, stone tile backsplash, paneled appliances and a peninsula
Inspiration for a mid-sized transitional galley medium tone wood floor and brown floor eat-in kitchen remodel in Seattle with a double-bowl sink, flat-panel cabinets, medium tone wood cabinets, quartzite countertops, white backsplash, stone tile backsplash, paneled appliances and a peninsula
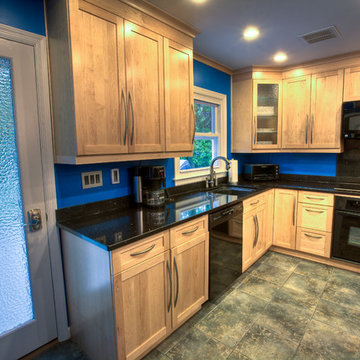
This bold room is a true reflection of the homeowners and their energetic personalities and lifestyle. The intelligence of this design is in the clever use of clean fixed finishes, complimented by bold accessories and color. The neutral shaker cabinetry could be at home in any house. The black granite is a crisp contrast to the blonde maple wood. The glass countertop, the contemporary light fixture and bold paint color are what bring that electric spark into this room.
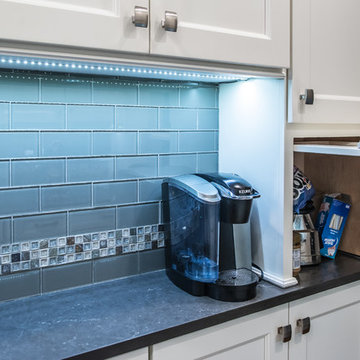
Mid-sized transitional galley medium tone wood floor eat-in kitchen photo in New York with white cabinets, stainless steel appliances, a peninsula, an undermount sink, shaker cabinets, solid surface countertops, gray backsplash and glass tile backsplash
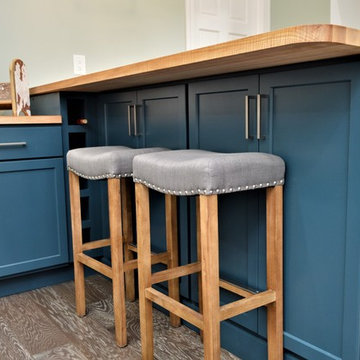
Cabinet Brand: Haas Lifestyle Collection
Wood Species: Maple
Cabinet Finish: Bistro (upper cabinets) & Seaworthy (base cabinets)
Door Style: Heartland
Counter top: John Boos Butcher Block, Maple, Oil finish
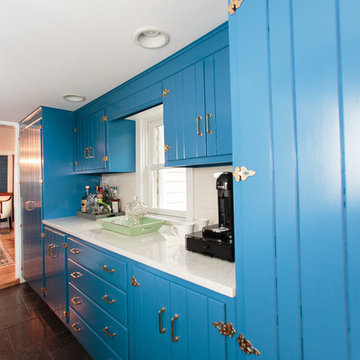
Example of a large classic u-shaped ceramic tile kitchen pantry design in Boston with a farmhouse sink, beaded inset cabinets and a peninsula
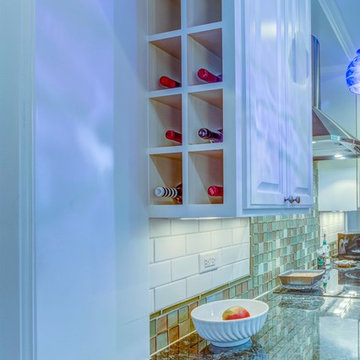
The custom wine rack.
We remodeled this kitchen to bring needed updates and to open up the kitchen into the living space. The living room used to be separated from the kitchen by a wall and lowered by a few steps. We removed the load-bearing wall and replaced it with a beautiful rustic wood beam, and we raised the living room floor to be level with the kitchen. The old wood paneling was replaced with drywall and painted to brighten the space. The fireplace was reconfigured with a new mantel, new brick pieced in to match the existing brick where we moved the mantel, and new built-in cabinetry featuring custom pull-out file drawers, space for the TV, and shelves for books.
Laurie Coderre Designs
Ryan Long Photography
Blue Kitchen with a Peninsula Ideas
Eat-in kitchen - mid-sized modern l-shaped marble floor and beige floor eat-in kitchen idea in Miami with a double-bowl sink, flat-panel cabinets, white cabinets, quartzite countertops, white backsplash, glass tile backsplash, stainless steel appliances and a peninsula
6





