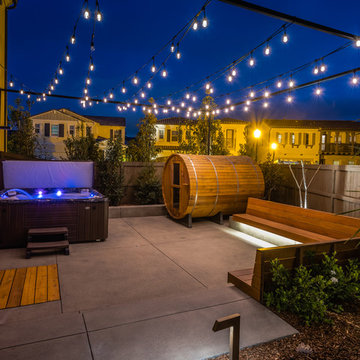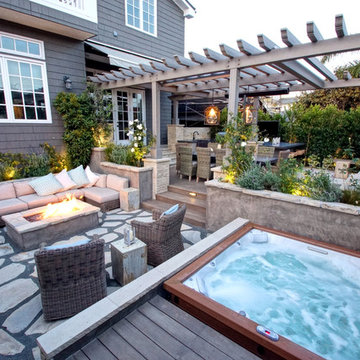Blue Patio Ideas
Refine by:
Budget
Sort by:Popular Today
1 - 20 of 47,531 photos
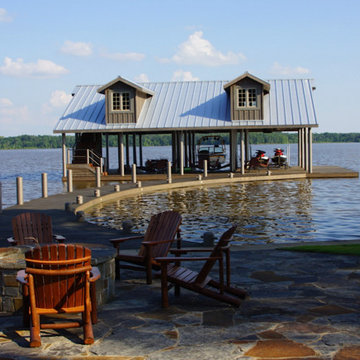
Prominent Texas Based, Landscape Architecture and Contracting Firm
Patio - large traditional backyard stone patio idea in Houston with a fire pit
Patio - large traditional backyard stone patio idea in Houston with a fire pit
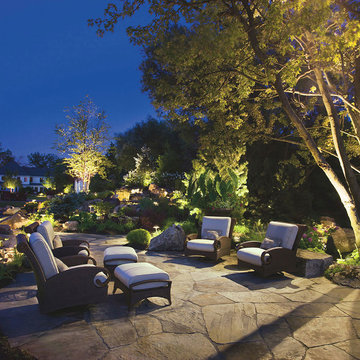
Patio - large transitional backyard stone patio idea in Detroit with no cover
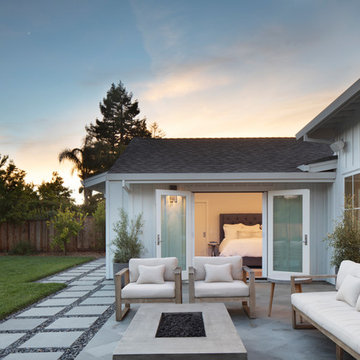
Exterior view of master bedroom addition with french doors to the exterior patio
Example of a mid-sized farmhouse tile patio design in San Francisco with no cover
Example of a mid-sized farmhouse tile patio design in San Francisco with no cover
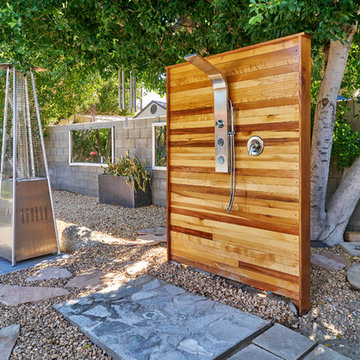
Robert D. Gentry
Example of a mid-sized trendy backyard gravel outdoor patio shower design in Other
Example of a mid-sized trendy backyard gravel outdoor patio shower design in Other
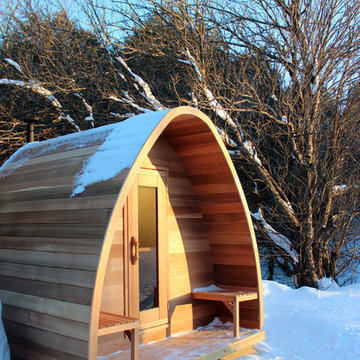
POD sauna with Clear Red Western Cedar, Oasis Hot Tub & Sauna of New England.
Example of a classic patio design in Boston
Example of a classic patio design in Boston
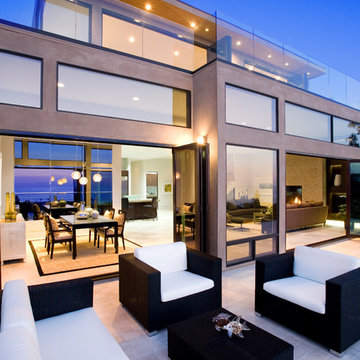
Design: Abodwell Interior Design | Photographer: Dennis Owen — in Laguna Beach, CA.
Inspiration for a mid-sized contemporary backyard tile patio remodel in Orange County with no cover
Inspiration for a mid-sized contemporary backyard tile patio remodel in Orange County with no cover
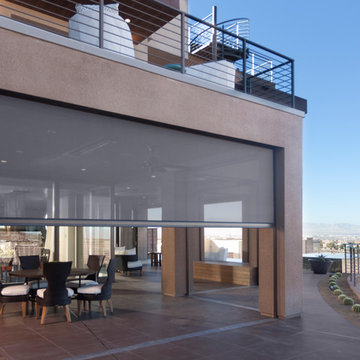
Example of a large minimalist backyard tile patio kitchen design in Orlando with a roof extension

Patio - large rustic backyard stone patio idea in Sacramento with a fire pit and no cover

photo - Mitchel Naquin
Inspiration for a large contemporary courtyard stone patio fountain remodel in New Orleans with no cover
Inspiration for a large contemporary courtyard stone patio fountain remodel in New Orleans with no cover

The outdoor fireplace and raised spa, make a beautiful focal point in this exquisite backyard landscape renovation.
Example of a huge classic backyard patio design in San Francisco with a fire pit and no cover
Example of a huge classic backyard patio design in San Francisco with a fire pit and no cover

Rustic Style Fire Feature - Techo-Bloc's Valencia Fire Pit with custom caps.
Inspiration for a large contemporary backyard concrete patio remodel in Charlotte with a fire pit
Inspiration for a large contemporary backyard concrete patio remodel in Charlotte with a fire pit

Louie Heredia
Example of a classic backyard concrete patio kitchen design in Los Angeles with a gazebo
Example of a classic backyard concrete patio kitchen design in Los Angeles with a gazebo

Example of a mid-sized classic backyard stone patio design in Philadelphia with no cover

This freestanding covered patio with an outdoor kitchen and fireplace is the perfect retreat! Just a few steps away from the home, this covered patio is about 500 square feet.
The homeowner had an existing structure they wanted replaced. This new one has a custom built wood
burning fireplace with an outdoor kitchen and is a great area for entertaining.
The flooring is a travertine tile in a Versailles pattern over a concrete patio.
The outdoor kitchen has an L-shaped counter with plenty of space for prepping and serving meals as well as
space for dining.
The fascia is stone and the countertops are granite. The wood-burning fireplace is constructed of the same stone and has a ledgestone hearth and cedar mantle. What a perfect place to cozy up and enjoy a cool evening outside.
The structure has cedar columns and beams. The vaulted ceiling is stained tongue and groove and really
gives the space a very open feel. Special details include the cedar braces under the bar top counter, carriage lights on the columns and directional lights along the sides of the ceiling.
Click Photography
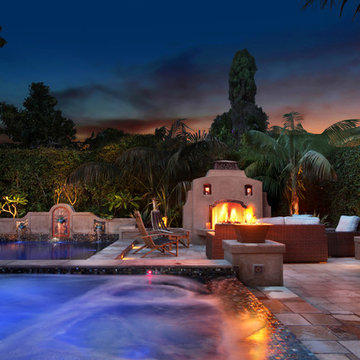
Patio fountain - huge tropical backyard stone patio fountain idea in Orange County with no cover
Blue Patio Ideas

Example of a mid-sized cottage backyard concrete paver patio kitchen design in Nashville with a roof extension
1






