Blue Tile Bath Ideas
Refine by:
Budget
Sort by:Popular Today
1 - 20 of 455 photos
Item 1 of 3

Coastal style powder room remodeling in Alexandria VA with blue vanity, blue wall paper, and hardwood flooring.
Example of a small beach style blue tile medium tone wood floor, brown floor and wallpaper powder room design in DC Metro with furniture-like cabinets, blue cabinets, a one-piece toilet, multicolored walls, an undermount sink, quartz countertops, white countertops and a freestanding vanity
Example of a small beach style blue tile medium tone wood floor, brown floor and wallpaper powder room design in DC Metro with furniture-like cabinets, blue cabinets, a one-piece toilet, multicolored walls, an undermount sink, quartz countertops, white countertops and a freestanding vanity

Bathroom - transitional blue tile white floor, double-sink and wallpaper bathroom idea in Seattle with flat-panel cabinets, medium tone wood cabinets, gray walls, an undermount sink, white countertops and a freestanding vanity

Inspiration for a contemporary blue tile and mosaic tile mosaic tile floor, blue floor and wallpaper powder room remodel in Boston with brown walls, a vessel sink and white countertops

Complete Gut and Renovation Powder Room in this Miami Penthouse
Custom Built in Marble Wall Mounted Counter Sink
Inspiration for a mid-sized coastal 3/4 blue tile and marble tile mosaic tile floor, white floor, single-sink, wallpaper ceiling and wallpaper toilet room remodel in Miami with open cabinets, white cabinets, a two-piece toilet, blue walls, a drop-in sink, marble countertops, white countertops and a built-in vanity
Inspiration for a mid-sized coastal 3/4 blue tile and marble tile mosaic tile floor, white floor, single-sink, wallpaper ceiling and wallpaper toilet room remodel in Miami with open cabinets, white cabinets, a two-piece toilet, blue walls, a drop-in sink, marble countertops, white countertops and a built-in vanity

Example of a small eclectic kids' blue tile and mosaic tile ceramic tile, green floor, single-sink and wallpaper bathroom design in Other with shaker cabinets, white cabinets, a two-piece toilet, multicolored walls, an undermount sink, quartz countertops, white countertops and a freestanding vanity
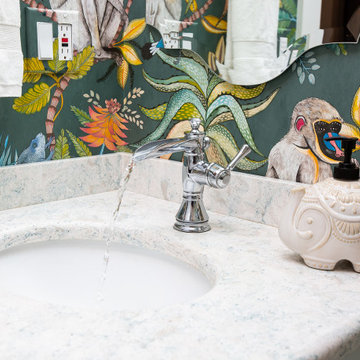
Small eclectic kids' blue tile and mosaic tile ceramic tile, green floor, single-sink and wallpaper bathroom photo in Other with shaker cabinets, white cabinets, a two-piece toilet, multicolored walls, an undermount sink, quartz countertops, white countertops and a freestanding vanity

A dynamic duo, blue glass tile and a floral wallpaper join up to create a bewitching bathroom.
DESIGN
Ginny Macdonald, Styling by CJ Sandgren
PHOTOS
Jessica Bordner, Sara Tramp
Tile Shown: 2x12, 4x12, 1x1 in Blue Jay Matte Glass Tile

Inspiration for a mid-sized country blue tile and subway tile single-sink, ceramic tile, multicolored floor, wallpaper ceiling and wallpaper bathroom remodel in Chicago with black cabinets, quartzite countertops, multicolored countertops, a freestanding vanity, a two-piece toilet, white walls, an integrated sink and recessed-panel cabinets
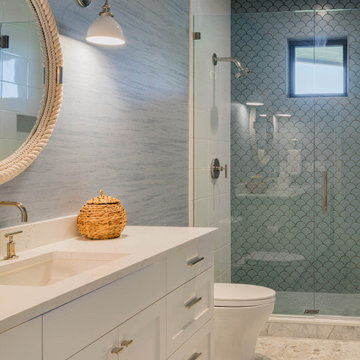
Example of a beach style 3/4 blue tile marble floor, white floor, single-sink and wallpaper alcove shower design in Seattle with recessed-panel cabinets, white cabinets, a one-piece toilet, blue walls, an undermount sink, quartzite countertops, a hinged shower door, white countertops and a built-in vanity
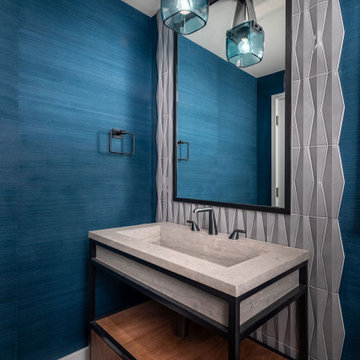
Bathroom - mid-sized contemporary blue tile and mosaic tile medium tone wood floor, brown floor, single-sink and wallpaper bathroom idea in Other with open cabinets, brown cabinets, blue walls, an integrated sink, limestone countertops, beige countertops and a freestanding vanity
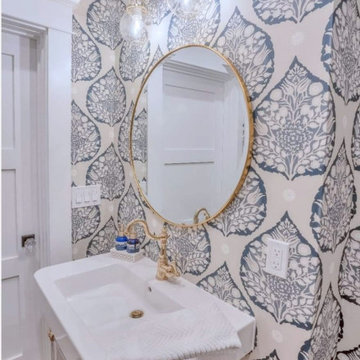
The white and lucite pedestal sink sit prominently in this jewel box powder room. Large scaled periwinkle leaf wallpaper add texture and depth. Gold fixtures provide a luxurious feel for this petite and gorgeous powder bath
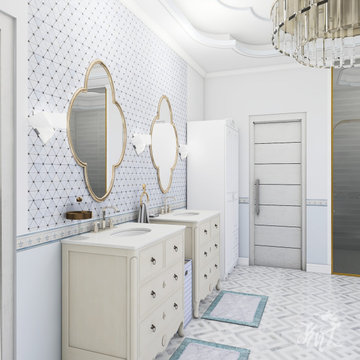
This bathroom was completely improved to create a timeless space that builds appeal and interest through decor elements and textures. The final result exceeded the client's expectations and the bathroom has earned its bragging rights.
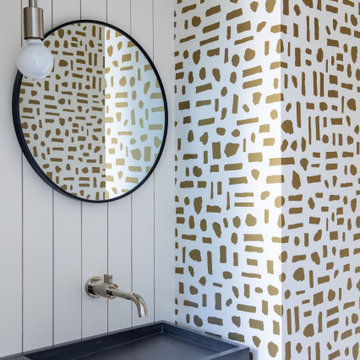
Powder room - mid-sized 1950s blue tile porcelain tile, gray floor and wallpaper powder room idea in San Francisco with flat-panel cabinets, gray cabinets, a one-piece toilet, white walls, an integrated sink, concrete countertops, gray countertops and a floating vanity
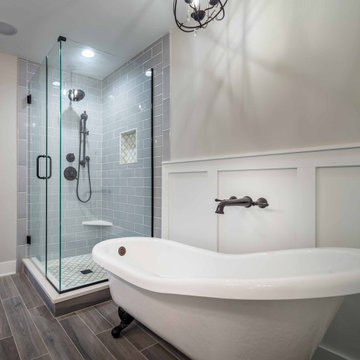
Bathroom - mid-sized country 3/4 blue tile and subway tile ceramic tile, multicolored floor, single-sink, wallpaper ceiling and wallpaper bathroom idea in Chicago with recessed-panel cabinets, white cabinets, a two-piece toilet, white walls, an integrated sink, quartzite countertops, a hinged shower door, multicolored countertops and a freestanding vanity
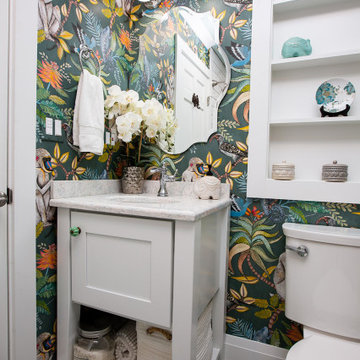
Bathroom - small eclectic kids' blue tile and mosaic tile ceramic tile, green floor, single-sink and wallpaper bathroom idea in Other with shaker cabinets, white cabinets, a two-piece toilet, multicolored walls, an undermount sink, quartz countertops, white countertops and a freestanding vanity
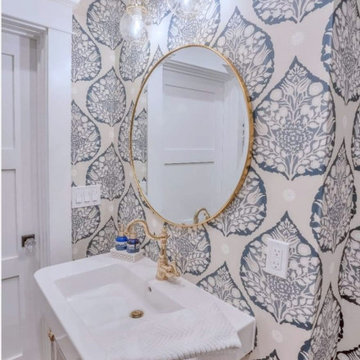
Example of a mid-sized transitional 3/4 blue tile light wood floor, brown floor, single-sink and wallpaper bathroom design in Tampa with white cabinets, a two-piece toilet, blue walls, a pedestal sink, solid surface countertops, white countertops and a freestanding vanity
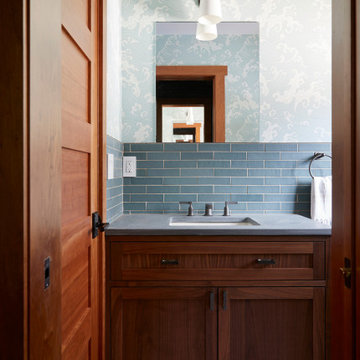
Arts and crafts blue tile and porcelain tile cement tile floor, multicolored floor, single-sink, shiplap ceiling and wallpaper bathroom photo in New York with raised-panel cabinets, medium tone wood cabinets, blue walls, soapstone countertops and gray countertops
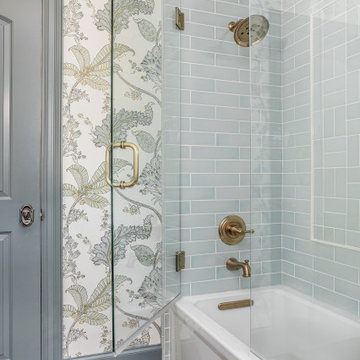
The design team at Bel Atelier selected lovely, sophisticated colors throughout the spaces in this elegant Alamo Heights home.
Wallpapered powder bath with vanity painted in Farrow and Ball's "De Nimes". The blue tile and woodwork coordinate beautifully.
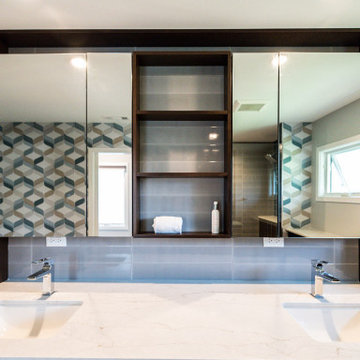
texture, pattern, and movement describe this bathroom wallpaper which accents two of the interior walls
Example of a large 1950s master blue tile and porcelain tile porcelain tile, gray floor, double-sink and wallpaper bathroom design in Chicago with flat-panel cabinets, dark wood cabinets, a one-piece toilet, multicolored walls, an undermount sink, quartz countertops, a hinged shower door, white countertops and a floating vanity
Example of a large 1950s master blue tile and porcelain tile porcelain tile, gray floor, double-sink and wallpaper bathroom design in Chicago with flat-panel cabinets, dark wood cabinets, a one-piece toilet, multicolored walls, an undermount sink, quartz countertops, a hinged shower door, white countertops and a floating vanity
Blue Tile Bath Ideas

This lovely Nantucket-style home was craving an update and one that worked well with today's family and lifestyle. The remodel included a full kitchen remodel, a reworking of the back entrance to include the conversion of a tuck-under garage stall into a rec room and full bath, a lower level mudroom equipped with a dog wash and a dumbwaiter to transport heavy groceries to the kitchen, an upper-level mudroom with enclosed lockers, which is off the powder room and laundry room, and finally, a remodel of one of the upper-level bathrooms.
The homeowners wanted to preserve the structure and style of the home which resulted in pulling out the Nantucket inherent bones as well as creating those cozy spaces needed in Minnesota, resulting in the perfect marriage of styles and a remodel that works today's busy family.
1







