All Ceiling Designs Blue Tile Powder Room Ideas
Refine by:
Budget
Sort by:Popular Today
1 - 20 of 115 photos
Item 1 of 3
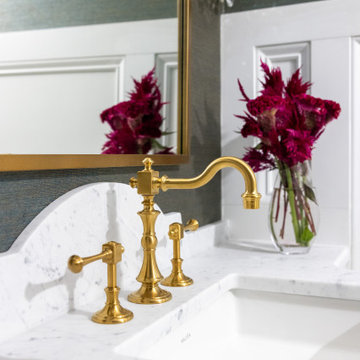
This elegant traditional powder room has little bit of a contemporary edge to it with the unique crystal wall sconces added to the mix. The blue grass clothe has a sparkle of gold peaking through just enough to give it some shine. The custom wall art was done by the home owner who happens to be an Artist. The custom tall wall paneling was added on purpose to add architecture to the space. This works perfectly with the already existing wide crown molding. It carries your eye down to the new beautiful paneling. Such a classy and elegant powder room that is truly timeless. A look that will never die out. The carrara custom cut marble top is a jewel added to the gorgeous custom made vanity that looks like a piece of furniture. The beautifully carved details makes this a show stopper for sure. My client found the unique wood dragon applique that the cabinet guy incorporated into the custom vanity.
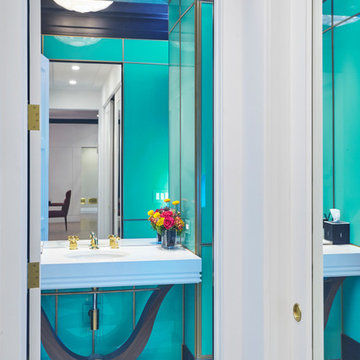
Back painted glass with Brass Framing and hidden door storage.
Custom Vanity design: Randall Architects
Photo: Amy Braswell
Transitional blue tile and glass sheet limestone floor and coffered ceiling powder room photo in Chicago with a freestanding vanity, marble countertops and white countertops
Transitional blue tile and glass sheet limestone floor and coffered ceiling powder room photo in Chicago with a freestanding vanity, marble countertops and white countertops

This 1910 West Highlands home was so compartmentalized that you couldn't help to notice you were constantly entering a new room every 8-10 feet. There was also a 500 SF addition put on the back of the home to accommodate a living room, 3/4 bath, laundry room and back foyer - 350 SF of that was for the living room. Needless to say, the house needed to be gutted and replanned.
Kitchen+Dining+Laundry-Like most of these early 1900's homes, the kitchen was not the heartbeat of the home like they are today. This kitchen was tucked away in the back and smaller than any other social rooms in the house. We knocked out the walls of the dining room to expand and created an open floor plan suitable for any type of gathering. As a nod to the history of the home, we used butcherblock for all the countertops and shelving which was accented by tones of brass, dusty blues and light-warm greys. This room had no storage before so creating ample storage and a variety of storage types was a critical ask for the client. One of my favorite details is the blue crown that draws from one end of the space to the other, accenting a ceiling that was otherwise forgotten.
Primary Bath-This did not exist prior to the remodel and the client wanted a more neutral space with strong visual details. We split the walls in half with a datum line that transitions from penny gap molding to the tile in the shower. To provide some more visual drama, we did a chevron tile arrangement on the floor, gridded the shower enclosure for some deep contrast an array of brass and quartz to elevate the finishes.
Powder Bath-This is always a fun place to let your vision get out of the box a bit. All the elements were familiar to the space but modernized and more playful. The floor has a wood look tile in a herringbone arrangement, a navy vanity, gold fixtures that are all servants to the star of the room - the blue and white deco wall tile behind the vanity.
Full Bath-This was a quirky little bathroom that you'd always keep the door closed when guests are over. Now we have brought the blue tones into the space and accented it with bronze fixtures and a playful southwestern floor tile.
Living Room & Office-This room was too big for its own good and now serves multiple purposes. We condensed the space to provide a living area for the whole family plus other guests and left enough room to explain the space with floor cushions. The office was a bonus to the project as it provided privacy to a room that otherwise had none before.

Inspiration for a mid-sized transitional blue tile marble floor, white floor and wallpaper ceiling powder room remodel in Austin with shaker cabinets, white cabinets, a two-piece toilet, white walls, an undermount sink, white countertops and a floating vanity

This project began with an entire penthouse floor of open raw space which the clients had the opportunity to section off the piece that suited them the best for their needs and desires. As the design firm on the space, LK Design was intricately involved in determining the borders of the space and the way the floor plan would be laid out. Taking advantage of the southwest corner of the floor, we were able to incorporate three large balconies, tremendous views, excellent light and a layout that was open and spacious. There is a large master suite with two large dressing rooms/closets, two additional bedrooms, one and a half additional bathrooms, an office space, hearth room and media room, as well as the large kitchen with oversized island, butler's pantry and large open living room. The clients are not traditional in their taste at all, but going completely modern with simple finishes and furnishings was not their style either. What was produced is a very contemporary space with a lot of visual excitement. Every room has its own distinct aura and yet the whole space flows seamlessly. From the arched cloud structure that floats over the dining room table to the cathedral type ceiling box over the kitchen island to the barrel ceiling in the master bedroom, LK Design created many features that are unique and help define each space. At the same time, the open living space is tied together with stone columns and built-in cabinetry which are repeated throughout that space. Comfort, luxury and beauty were the key factors in selecting furnishings for the clients. The goal was to provide furniture that complimented the space without fighting it.

Newly constructed Smart home with attached 3 car garage in Encino! A proud oak tree beckons you to this blend of beauty & function offering recessed lighting, LED accents, large windows, wide plank wood floors & built-ins throughout. Enter the open floorplan including a light filled dining room, airy living room offering decorative ceiling beams, fireplace & access to the front patio, powder room, office space & vibrant family room with a view of the backyard. A gourmets delight is this kitchen showcasing built-in stainless-steel appliances, double kitchen island & dining nook. There’s even an ensuite guest bedroom & butler’s pantry. Hosting fun filled movie nights is turned up a notch with the home theater featuring LED lights along the ceiling, creating an immersive cinematic experience. Upstairs, find a large laundry room, 4 ensuite bedrooms with walk-in closets & a lounge space. The master bedroom has His & Hers walk-in closets, dual shower, soaking tub & dual vanity. Outside is an entertainer’s dream from the barbecue kitchen to the refreshing pool & playing court, plus added patio space, a cabana with bathroom & separate exercise/massage room. With lovely landscaping & fully fenced yard, this home has everything a homeowner could dream of!

Blue tile wallpaper ceiling powder room photo in Wilmington with open cabinets, dark wood cabinets, a freestanding vanity and a vessel sink

Every powder room should be a fun surprise, and this one has many details, including a decorative tile wall, rattan face door fronts, vaulted ceiling, and brass fixtures.

Glossy Teal Powder Room with a silver foil ceiling and lots of marble.
Small trendy blue tile and marble tile marble floor, multicolored floor and wallpaper ceiling powder room photo in Chicago with recessed-panel cabinets, black cabinets, a one-piece toilet, blue walls, an undermount sink, marble countertops, white countertops and a freestanding vanity
Small trendy blue tile and marble tile marble floor, multicolored floor and wallpaper ceiling powder room photo in Chicago with recessed-panel cabinets, black cabinets, a one-piece toilet, blue walls, an undermount sink, marble countertops, white countertops and a freestanding vanity
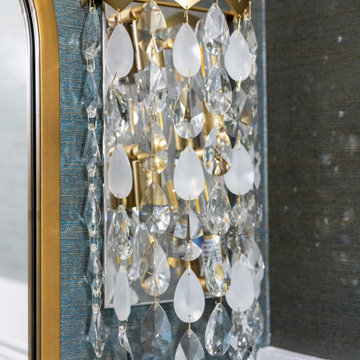
This elegant traditional powder room has little bit of a contemporary edge to it with the unique crystal wall sconces added to the mix. The blue grass clothe has a sparkle of gold peaking through just enough to give it some shine. The custom wall art was done by the home owner who happens to be an Artist. The custom tall wall paneling was added on purpose to add architecture to the space. This works perfectly with the already existing wide crown molding. It carries your eye down to the new beautiful paneling. Such a classy and elegant powder room that is truly timeless. A look that will never die out. The carrara custom cut marble top is a jewel added to the gorgeous custom made vanity that looks like a piece of furniture. The beautifully carved details makes this a show stopper for sure. My client found the unique wood dragon applique that the cabinet guy incorporated into the custom vanity.
Example of a mid-sized transitional blue tile medium tone wood floor, brown floor and wallpaper powder room design in Other with raised-panel cabinets, white cabinets, blue walls, an undermount sink, marble countertops, white countertops and a built-in vanity
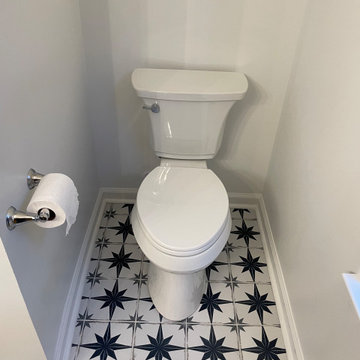
Awesome customers!! They trust in our company to do this beautiful master bathroom in Atlanta. We are happy to deliver customer concept to the reality. Thanks you guys!!

Tile: Walker Zanger 4D Diagonal Deep Blue
Sink: Cement Elegance
Faucet: Brizo
Powder room - mid-sized modern blue tile and ceramic tile medium tone wood floor, brown floor and wood ceiling powder room idea in Portland with gray cabinets, a wall-mount toilet, white walls, an integrated sink, concrete countertops, gray countertops and a floating vanity
Powder room - mid-sized modern blue tile and ceramic tile medium tone wood floor, brown floor and wood ceiling powder room idea in Portland with gray cabinets, a wall-mount toilet, white walls, an integrated sink, concrete countertops, gray countertops and a floating vanity
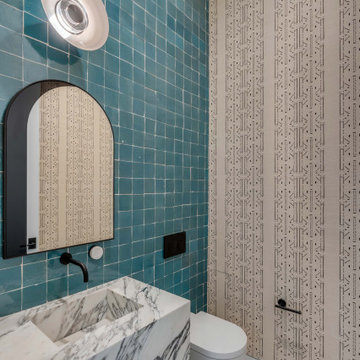
marble floating vanity with integrated marble sink
Mid-sized minimalist blue tile and ceramic tile light wood floor, beige floor and wallpaper ceiling powder room photo in Charleston with a wall-mount toilet, multicolored walls, an integrated sink, marble countertops, multicolored countertops and a floating vanity
Mid-sized minimalist blue tile and ceramic tile light wood floor, beige floor and wallpaper ceiling powder room photo in Charleston with a wall-mount toilet, multicolored walls, an integrated sink, marble countertops, multicolored countertops and a floating vanity

Tile: Walker Zanger 4D Diagonal Deep Blue
Sink: Cement Elegance
Faucet: Brizo
Mid-sized minimalist blue tile and ceramic tile medium tone wood floor, brown floor and wood ceiling powder room photo in Portland with gray cabinets, a wall-mount toilet, white walls, an integrated sink, concrete countertops, gray countertops and a floating vanity
Mid-sized minimalist blue tile and ceramic tile medium tone wood floor, brown floor and wood ceiling powder room photo in Portland with gray cabinets, a wall-mount toilet, white walls, an integrated sink, concrete countertops, gray countertops and a floating vanity
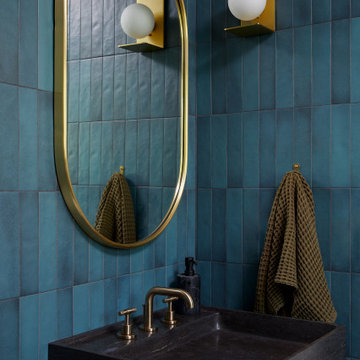
What started as a kitchen and two-bathroom remodel evolved into a full home renovation plus conversion of the downstairs unfinished basement into a permitted first story addition, complete with family room, guest suite, mudroom, and a new front entrance. We married the midcentury modern architecture with vintage, eclectic details and thoughtful materials.

This powder room was designed to make a statement when guest are visiting. The Caesarstone counter top in White Attica was used as a splashback to keep the design sleek. A gold A330 pendant light references the gold tap ware supplier by Reece.
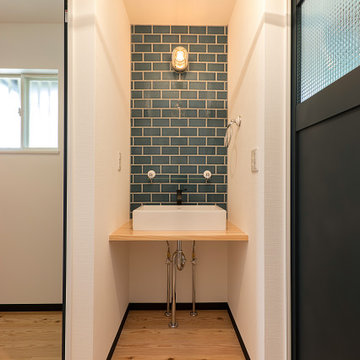
サブウェイタイルの手洗い場。
1950s blue tile and subway tile light wood floor, wallpaper ceiling and wallpaper powder room photo in Fukuoka with distressed cabinets, a one-piece toilet, a drop-in sink, wood countertops, white countertops and a built-in vanity
1950s blue tile and subway tile light wood floor, wallpaper ceiling and wallpaper powder room photo in Fukuoka with distressed cabinets, a one-piece toilet, a drop-in sink, wood countertops, white countertops and a built-in vanity
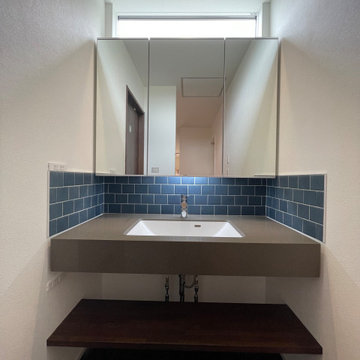
Powder room - mid-sized scandinavian blue tile and ceramic tile vinyl floor, brown floor, wallpaper ceiling and wallpaper powder room idea in Other with open cabinets, brown cabinets, white walls, an undermount sink, brown countertops and a built-in vanity
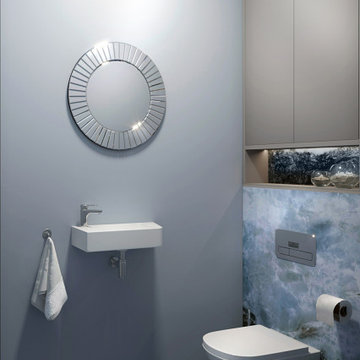
Powder room - small blue tile and porcelain tile porcelain tile, blue floor and tray ceiling powder room idea in Moscow with flat-panel cabinets, gray cabinets, a wall-mount toilet, blue walls, a wall-mount sink, white countertops and a floating vanity
All Ceiling Designs Blue Tile Powder Room Ideas
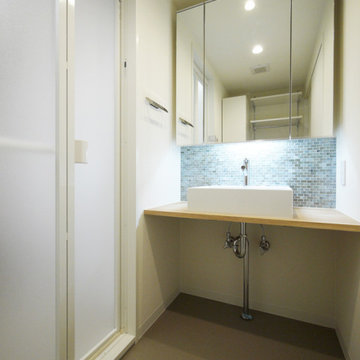
モザイクタイルの洗面台。
Inspiration for a scandinavian blue tile and mosaic tile ceramic tile, gray floor, wallpaper ceiling and wallpaper powder room remodel in Tokyo with medium tone wood cabinets, a one-piece toilet, white walls, a vessel sink, wood countertops and a built-in vanity
Inspiration for a scandinavian blue tile and mosaic tile ceramic tile, gray floor, wallpaper ceiling and wallpaper powder room remodel in Tokyo with medium tone wood cabinets, a one-piece toilet, white walls, a vessel sink, wood countertops and a built-in vanity
1





