Blue Tile Powder Room with Quartzite Countertops Ideas
Refine by:
Budget
Sort by:Popular Today
1 - 20 of 35 photos
Item 1 of 3

Example of a mid-sized country blue tile and porcelain tile porcelain tile powder room design in Omaha with shaker cabinets, white cabinets, a two-piece toilet, a vessel sink and quartzite countertops

This antique dresser was transformed into a bathroom vanity by mounting the mirror to the wall and surrounding it with beautiful backsplash tile, adding a slab countertop, and installing a sink into the countertop.
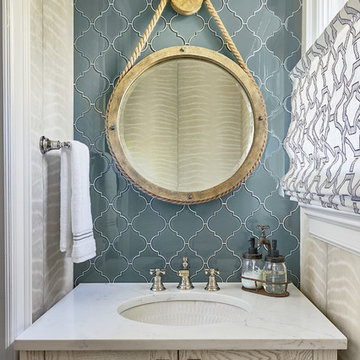
Eclectic blue tile and glass tile powder room photo in Charlotte with an undermount sink, quartzite countertops and white countertops
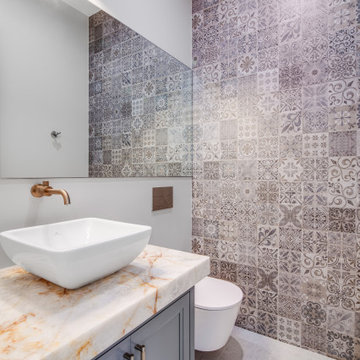
Jazzed up the powder with Moroccan blue-gray and white tiles, gold wall-mounted faucet, vessel white sink, gold and white countertop, blue cabinets, and Toto accessories.
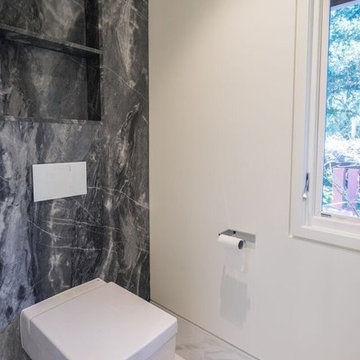
Inspiration for a large contemporary blue tile, gray tile, white tile and pebble tile marble floor and white floor powder room remodel in San Francisco with flat-panel cabinets, dark wood cabinets, white walls, a drop-in sink, quartzite countertops and a wall-mount toilet
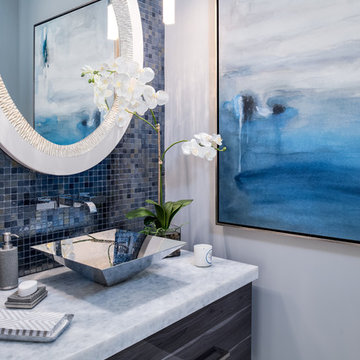
Example of a small transitional blue tile and mosaic tile white floor powder room design in Miami with flat-panel cabinets, gray cabinets, white walls, a vessel sink and quartzite countertops
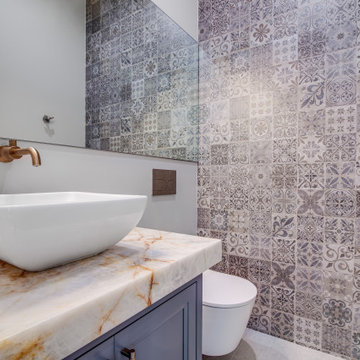
Jazzed up the powder with Moroccan blue-gray and white tiles, gold wall-mounted faucet, vessel white sink, gold and white countertop, blue cabinets, and Toto accessories.
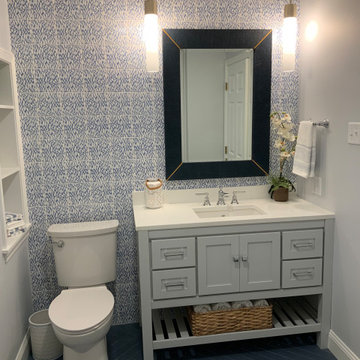
Example of a mid-sized beach style blue tile and ceramic tile ceramic tile and blue floor powder room design in Portland Maine with shaker cabinets, gray cabinets, a two-piece toilet, gray walls, an undermount sink, quartzite countertops, white countertops and a freestanding vanity

Inspiration for a small contemporary blue tile porcelain tile, beige floor and wallpaper powder room remodel in Miami with flat-panel cabinets, white cabinets, a two-piece toilet, a drop-in sink, quartzite countertops, white countertops and a built-in vanity

Mid-sized transitional blue tile and ceramic tile light wood floor and brown floor powder room photo in Atlanta with shaker cabinets, white cabinets, a two-piece toilet, white walls, an undermount sink, quartzite countertops and gray countertops
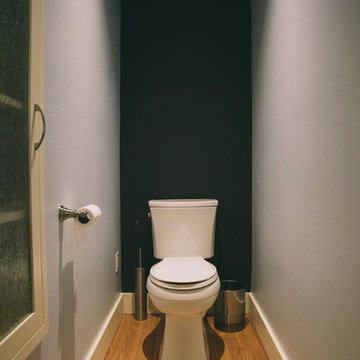
Photography: Schweitzer Creative
Inspiration for a huge contemporary blue tile and porcelain tile medium tone wood floor and gray floor powder room remodel in Portland with shaker cabinets, dark wood cabinets, a one-piece toilet, blue walls, a vessel sink and quartzite countertops
Inspiration for a huge contemporary blue tile and porcelain tile medium tone wood floor and gray floor powder room remodel in Portland with shaker cabinets, dark wood cabinets, a one-piece toilet, blue walls, a vessel sink and quartzite countertops

Matt Hesselgrave with Cornerstone Construction Group
Example of a mid-sized transitional blue tile and ceramic tile powder room design in Seattle with a drop-in sink, dark wood cabinets, quartzite countertops, a two-piece toilet, gray walls and recessed-panel cabinets
Example of a mid-sized transitional blue tile and ceramic tile powder room design in Seattle with a drop-in sink, dark wood cabinets, quartzite countertops, a two-piece toilet, gray walls and recessed-panel cabinets
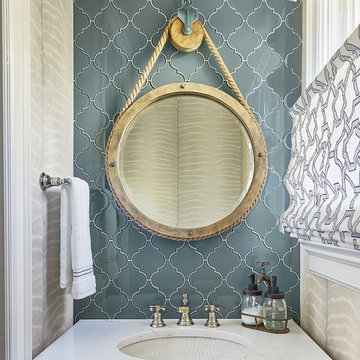
Powder room - eclectic blue tile and glass tile powder room idea in Charlotte with an undermount sink, quartzite countertops and white countertops
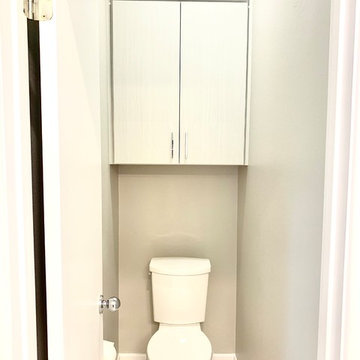
This Master bathroom retreat features a spa like experience with a bathtub that has micro jets, tsbuo massage jetts, jaccuzzi jets, chromatherapy, aroma therapy, a heater and it is self cleaning. It does it all! The wet area also includes a shower system with a digital diverter that allows you to select your temperature and which section of body sprays you'd like to use or turn them all on with the rain head shower, for the full experiece. The feature tile is hand glazed and a variation of blues with a little sparkle. We used chrome accents in the plumbing selections, Schluter trim, and light fixtures to give the space a modern feel with clean lines. The vanity area has an LED medicine cabinet with lots of storage space and additional lighting on the interior part of the cabinet. The closet features tons of storage as well as two spectacular light fixtures.
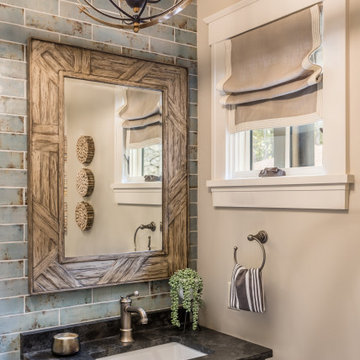
Powder room - rustic blue tile and subway tile powder room idea in Other with medium tone wood cabinets, quartzite countertops, gray countertops and a built-in vanity
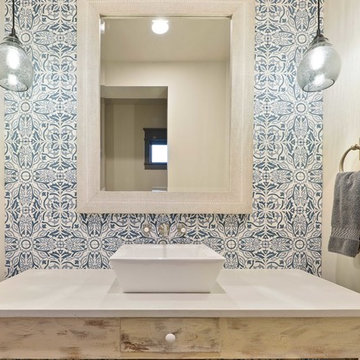
Example of a mid-sized farmhouse blue tile and cement tile powder room design in Austin with furniture-like cabinets, distressed cabinets, white walls, a vessel sink and quartzite countertops

This family moved from CA to TX and wanted to bring their modern style with them. See all the pictures to see the gorgeous modern design.
Example of a small trendy blue tile and mosaic tile porcelain tile and brown floor powder room design in Dallas with flat-panel cabinets, brown cabinets, white walls, a vessel sink, quartzite countertops, white countertops and a freestanding vanity
Example of a small trendy blue tile and mosaic tile porcelain tile and brown floor powder room design in Dallas with flat-panel cabinets, brown cabinets, white walls, a vessel sink, quartzite countertops, white countertops and a freestanding vanity
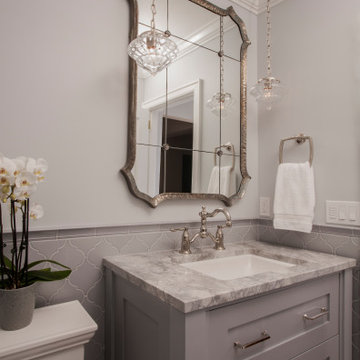
Powder room - small traditional blue tile and porcelain tile porcelain tile, white floor and wainscoting powder room idea in Seattle with shaker cabinets, blue cabinets, a two-piece toilet, blue walls, an undermount sink, quartzite countertops, white countertops and a freestanding vanity
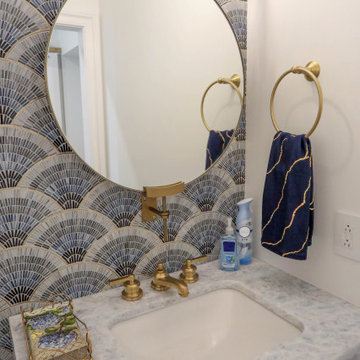
Powder bathroom featuring custom cabinetry and luxury fixtures.
Custom Cabinetry by Ayr Cabinet Co.; Lighting by Kendall Lighting Center; Tile by Halsey Tile Co. Plumbing Fixtures & Bath Hardware by Ferguson; Hardwood Flooring by Hoosier Hardwood Floors, LLC; Design by Nanci Wirt of N. Wirt Design & Gallery; Images by Marie Martin Kinney; General Contracting by Martin Bros. Contracting, Inc.
Products: Brown maple painted Kelly White. Artistic Tile Jazz Collection Fan Club Blue Ombre glass mosaic tile. Newport Brass plumbing fixtures and bathroom hardware in Satin Bronze. Kohler undermount bathroom sink and DXV toilet. Artistic Tile White Diamond quartzite countertop with leathered finish.
Blue Tile Powder Room with Quartzite Countertops Ideas

This project began with an entire penthouse floor of open raw space which the clients had the opportunity to section off the piece that suited them the best for their needs and desires. As the design firm on the space, LK Design was intricately involved in determining the borders of the space and the way the floor plan would be laid out. Taking advantage of the southwest corner of the floor, we were able to incorporate three large balconies, tremendous views, excellent light and a layout that was open and spacious. There is a large master suite with two large dressing rooms/closets, two additional bedrooms, one and a half additional bathrooms, an office space, hearth room and media room, as well as the large kitchen with oversized island, butler's pantry and large open living room. The clients are not traditional in their taste at all, but going completely modern with simple finishes and furnishings was not their style either. What was produced is a very contemporary space with a lot of visual excitement. Every room has its own distinct aura and yet the whole space flows seamlessly. From the arched cloud structure that floats over the dining room table to the cathedral type ceiling box over the kitchen island to the barrel ceiling in the master bedroom, LK Design created many features that are unique and help define each space. At the same time, the open living space is tied together with stone columns and built-in cabinetry which are repeated throughout that space. Comfort, luxury and beauty were the key factors in selecting furnishings for the clients. The goal was to provide furniture that complimented the space without fighting it.
1





