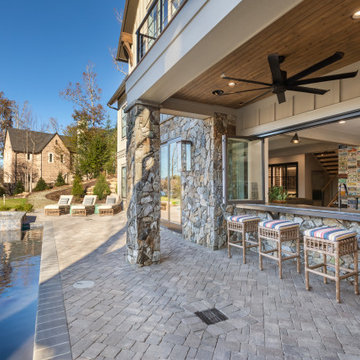Board and Batten Exterior Home Ideas
Refine by:
Budget
Sort by:Popular Today
41 - 60 of 8,366 photos
Item 1 of 2

Lakeside Exterior with Rustic wood siding, plenty of windows, stone landscaping, and boathouse with deck.
Large transitional brown split-level wood and board and batten exterior home photo in Minneapolis with a mixed material roof and a black roof
Large transitional brown split-level wood and board and batten exterior home photo in Minneapolis with a mixed material roof and a black roof

Example of a cottage multicolored one-story board and batten and clapboard exterior home design in Other with a gray roof and a mixed material roof

modern farmhouse exterior; white painted brick with wood accents
Mid-sized country white three-story brick and board and batten exterior home photo in Other with a mixed material roof and a black roof
Mid-sized country white three-story brick and board and batten exterior home photo in Other with a mixed material roof and a black roof
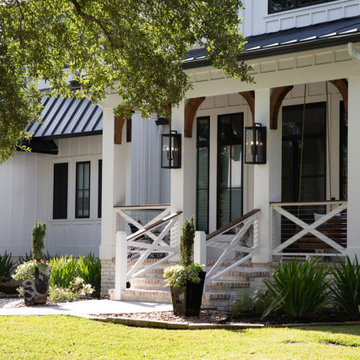
Large country white two-story concrete fiberboard and board and batten house exterior idea in Houston with a hip roof, a mixed material roof and a black roof

Inspiration for a large cottage white one-story concrete fiberboard and board and batten exterior home remodel in Denver with a mixed material roof and a black roof

Mid-sized cottage white one-story concrete fiberboard and board and batten exterior home photo in Austin with a metal roof and a black roof
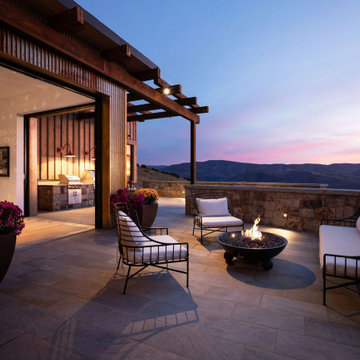
Outdoor patio firepit framed with wrought iron outdoor seating .
This beautiful home was designed by ULFBUILT, located along Vail, Colorado. Contact us to know more.
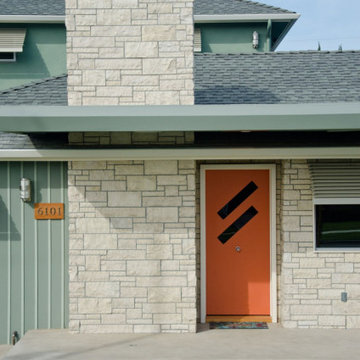
1960s green two-story mixed siding and board and batten house exterior idea in Los Angeles
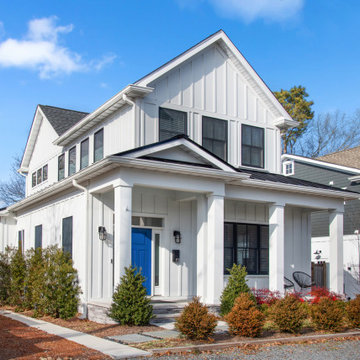
White Modern Farmhouse / White Coastal Cottage in Downtown Rehoboth Beach, Delaware.
Beach style white two-story board and batten house exterior photo in Other
Beach style white two-story board and batten house exterior photo in Other
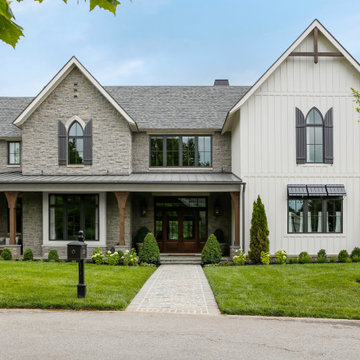
Inspiration for a large farmhouse board and batten and mixed siding house exterior remodel in Nashville with a mixed material roof and a gray roof
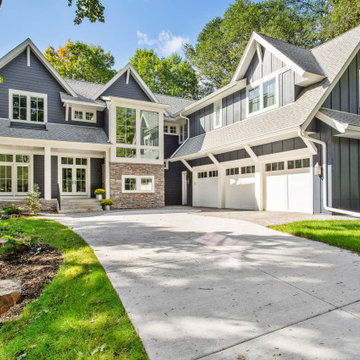
Traditional gray two-story board and batten exterior home idea in Minneapolis with a shingle roof and a gray roof
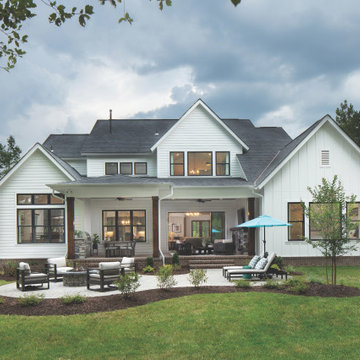
This is an example of the back porch, fire pit, and patio areas.
Huge farmhouse white two-story mixed siding and board and batten house exterior photo in Nashville with a mixed material roof and a black roof
Huge farmhouse white two-story mixed siding and board and batten house exterior photo in Nashville with a mixed material roof and a black roof

Studio McGee's New McGee Home featuring Tumbled Natural Stones, Painted brick, and Lap Siding.
Large transitional multicolored two-story mixed siding and board and batten exterior home idea in Salt Lake City with a shingle roof and a brown roof
Large transitional multicolored two-story mixed siding and board and batten exterior home idea in Salt Lake City with a shingle roof and a brown roof
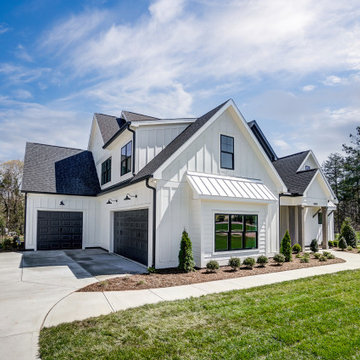
Example of a large farmhouse white two-story wood and board and batten exterior home design in Charlotte with a shingle roof and a gray roof
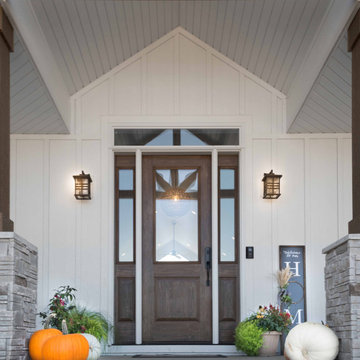
Inspiration for a craftsman white one-story board and batten house exterior remodel in Other

Stunning vertical board and batten accented with a lush mixed stone watertable really makes this modern farmhouse pop! This is arguably our most complete home to date featuring the perfect balance of natural elements and crisp pops of modern clean lines.
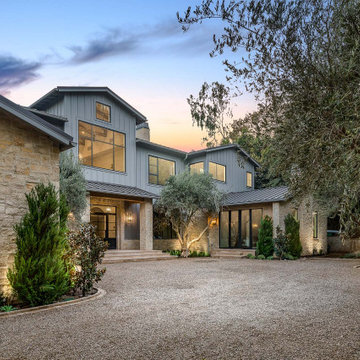
Inspiration for a huge transitional gray three-story stone and board and batten house exterior remodel in Los Angeles with a metal roof and a gray roof

Magnolia - Carlsbad, California
3,000+ sf two-story home, four bedrooms, 3.5 baths, plus a connected two-stall garage/ exercise space with bonus room above.
Magnolia is a significant transformation of the owner's childhood home. Features like the steep 12:12 metal roofs softening to 3:12 pitches; soft arch-shaped Doug-fir beams; custom-designed double gable brackets; exaggerated beam extensions; a detached arched/ louvered carport marching along the front of the home; an expansive rear deck with beefy brick bases with quad columns, large protruding arched beams; an arched louvered structure centered on an outdoor fireplace; cased out openings, detailed trim work throughout the home; and many other architectural features have created a unique and elegant home along Highland Ave. in Carlsbad, California.
Board and Batten Exterior Home Ideas
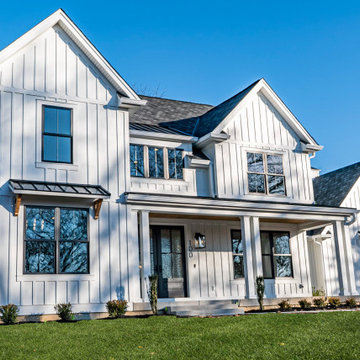
With an exquisite blend of modern and traditional details, this 3,600 square foot residence has an open Kitchen, a Family Room with a 12-foot-tall ceiling, a first floor Owner’s Suite, a first floor Office, and a large laundry room. On the second floor are three bedrooms and a kids’ “loft” area.
Builder: Hibbs Homes
3






