Brick and Stone Porch Ideas
Refine by:
Budget
Sort by:Popular Today
1 - 20 of 7,299 photos
Item 1 of 3

Our clients’ goal was to add an exterior living-space to the rear of their mid-century modern home. They wanted a place to sit, relax, grill, and entertain while enjoying the serenity of the landscape. Using natural materials, we created an elongated porch to provide seamless access and flow to-and-from their indoor and outdoor spaces.
The shape of the angled roof, overhanging the seating area, and the tapered double-round steel columns create the essence of a timeless design that is synonymous with the existing mid-century house. The stone-filled rectangular slot, between the house and the covered porch, allows light to enter the existing interior and gives accessibility to the porch.
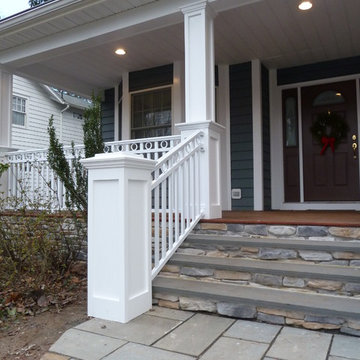
A&E Construction renovated this porch with new railings and posts as well as a bluestone walkway.
Large classic stone front porch idea in Philadelphia
Large classic stone front porch idea in Philadelphia
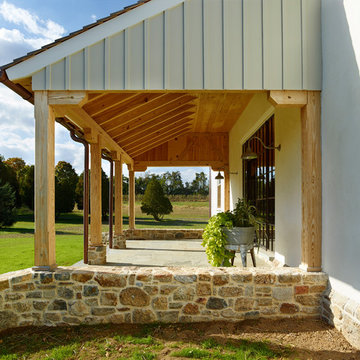
Jeffrey Totaro
Pinemar, Inc.- Philadelphia General Contractor & Home Builder.
Cottage stone front porch photo in Philadelphia with a roof extension
Cottage stone front porch photo in Philadelphia with a roof extension
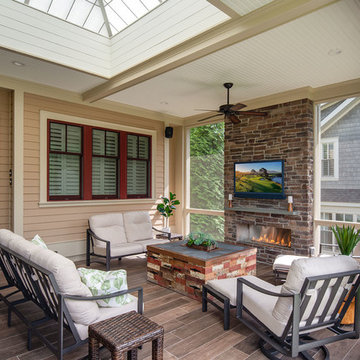
We designed a three season room with removable window/screens and a large sliding screen door. The Walnut matte rectified field tile floors are heated, We included an outdoor TV, ceiling fans and a linear fireplace insert with star Fyre glass. Outside, we created a seating area around a fire pit and fountain water feature, as well as a new patio for grilling.
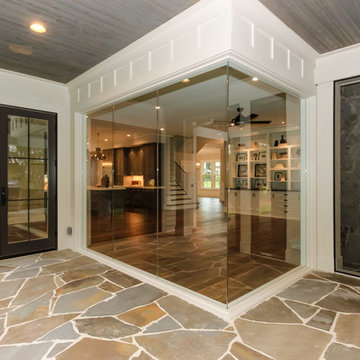
Parade of Homes Gold Winner
This 7,500 modern farmhouse style home was designed for a busy family with young children. The family lives over three floors including home theater, gym, playroom, and a hallway with individual desk for each child. From the farmhouse front, the house transitions to a contemporary oasis with large modern windows, a covered patio, and room for a pool.
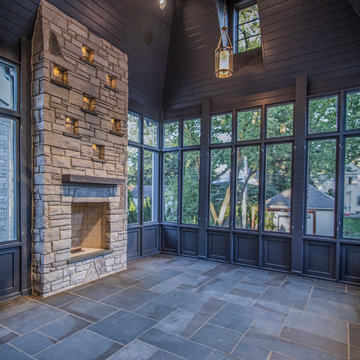
Screened Porch
Huge transitional stone screened-in back porch idea in Chicago with a roof extension
Huge transitional stone screened-in back porch idea in Chicago with a roof extension

Design Styles Architecure, Inc.
Automatic screens were installed to give privacy and fredom from flying insects
Demolition was no foregone conclusion when this oceanfront beach home was purchased by in New England business owner with the vision. His early childhood dream was brought to fruition as we meticulously restored and rebuilt to current standards this 1919 vintage Beach bungalow. Reset it completely with new systems and electronics, this award-winning home had its original charm returned to it in spades. This unpretentious masterpiece exudes understated elegance, exceptional livability and warmth.
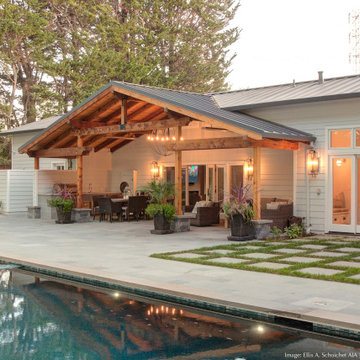
Covered outdoor Family Room with Kitchen, Dining, and seating areas.
Large transitional stone porch photo in San Francisco with a roof extension
Large transitional stone porch photo in San Francisco with a roof extension

Atlanta Custom Builder, Quality Homes Built with Traditional Values
Location: 12850 Highway 9
Suite 600-314
Alpharetta, GA 30004
This is an example of a large traditional brick front porch design in Atlanta with a roof extension.
This is an example of a large traditional brick front porch design in Atlanta with a roof extension.

Finecraft Contractors, Inc.
GTM Architects
Randy Hill Photography
Mid-sized elegant stone screened-in back porch photo in DC Metro with a roof extension
Mid-sized elegant stone screened-in back porch photo in DC Metro with a roof extension

This Cape Cod house on Hyannis Harbor was designed to capture the views of the harbor. Coastal design elements such as ship lap, compass tile, and muted coastal colors come together to create an ocean feel.
Photography: Joyelle West
Designer: Christine Granfield
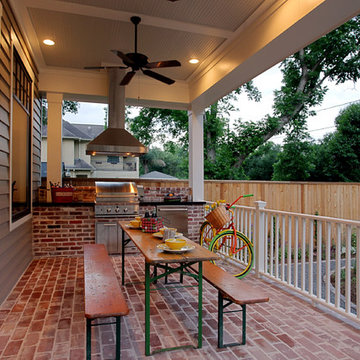
Stone Acorn Builders presents Houston's first Southern Living Showcase in 2012.
Mid-sized classic brick back porch idea in Houston with a roof extension
Mid-sized classic brick back porch idea in Houston with a roof extension
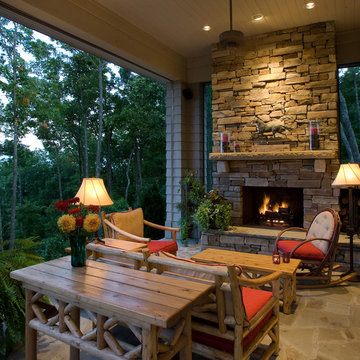
Wonderful outdoor living space, motorized Phantom screens open up to incredible mountain view. Woodburning masonry fireplace with real stacked stone veneer, stone mantle
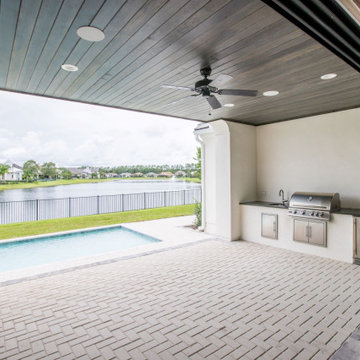
DreamDesign®49 is a modern lakefront Anglo-Caribbean style home in prestigious Pablo Creek Reserve. The 4,352 SF plan features five bedrooms and six baths, with the master suite and a guest suite on the first floor. Most rooms in the house feature lake views. The open-concept plan features a beamed great room with fireplace, kitchen with stacked cabinets, California island and Thermador appliances, and a working pantry with additional storage. A unique feature is the double staircase leading up to a reading nook overlooking the foyer. The large master suite features James Martin vanities, free standing tub, huge drive-through shower and separate dressing area. Upstairs, three bedrooms are off a large game room with wet bar and balcony with gorgeous views. An outdoor kitchen and pool make this home an entertainer's dream.

Photography by Laurey Glenn
This is an example of a mid-sized farmhouse stone porch design in Richmond with a roof extension.
This is an example of a mid-sized farmhouse stone porch design in Richmond with a roof extension.
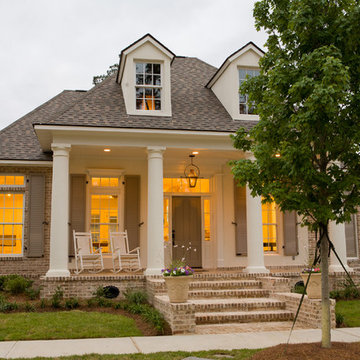
Tuscan Columns & Brick Porch
Large elegant brick front porch photo in New Orleans with a roof extension
Large elegant brick front porch photo in New Orleans with a roof extension
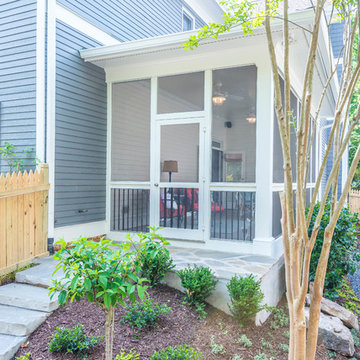
This beautiful, bright screened-in porch is a natural extension of this Atlanta home. With high ceilings and a natural stone stairway leading to the backyard, this porch is the perfect addition for summer.

Photography by Todd Crawford
Large farmhouse stone porch idea in Charlotte with a roof extension
Large farmhouse stone porch idea in Charlotte with a roof extension
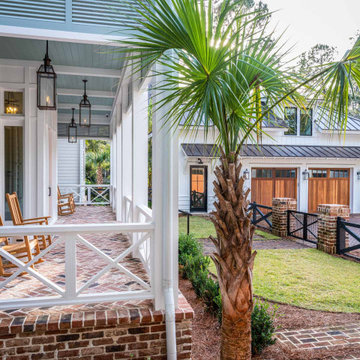
Bevelo copper gas lanterns, herringbone brick floor, and "Haint blue" tongue and groove ceiling.
Farmhouse brick front porch idea in Other with a roof extension
Farmhouse brick front porch idea in Other with a roof extension
Brick and Stone Porch Ideas

Loggia with outdoor dining area and grill center. Oak Beams and tongue and groove ceiling with bluestone patio.
Winner of Best of Houzz 2015 Richmond Metro for Porch
1





