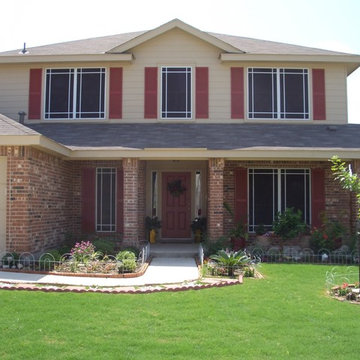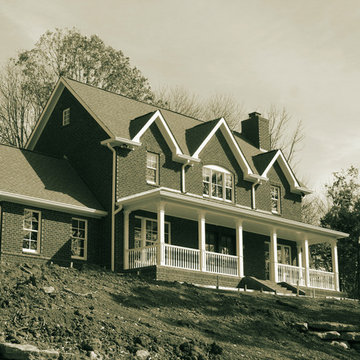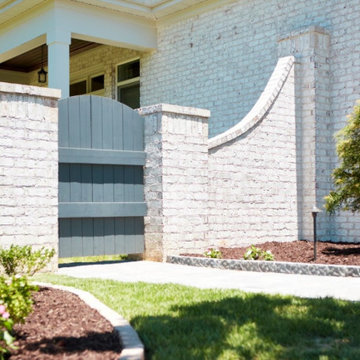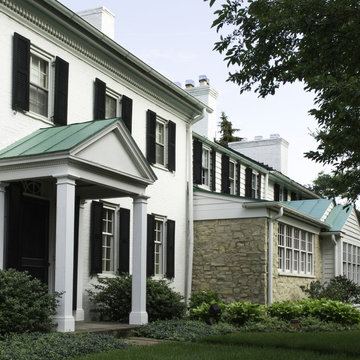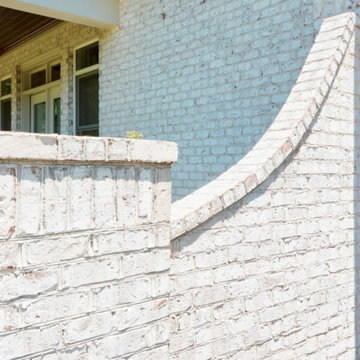Brick Farmhouse Exterior Home Ideas
Refine by:
Budget
Sort by:Popular Today
101 - 120 of 1,430 photos
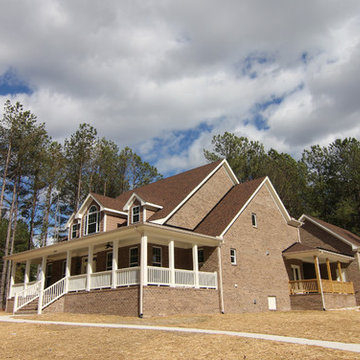
4251 sq ft, 3 bedrooms, 3.5 baths. Downstairs master suite. Side entry garage attached through a screen porch. Full length front porch with wrap around side.
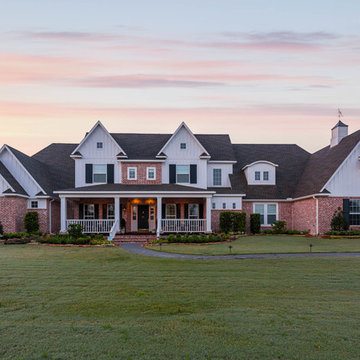
Morning Star Builders
Farmhouse white two-story brick house exterior photo in Houston
Farmhouse white two-story brick house exterior photo in Houston
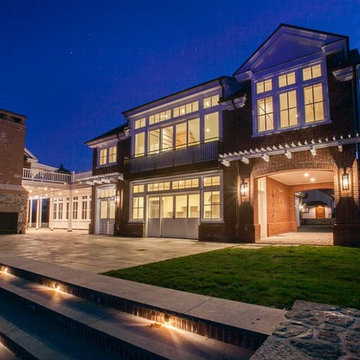
Lancaster County, PA - View of carriage house from pool
Farmhouse two-story brick exterior home idea in Other
Farmhouse two-story brick exterior home idea in Other
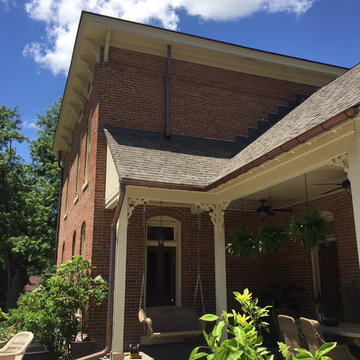
Restoration included restoration of gutter and soffit boards, replacement of rusted galvanized gutters and flashing with copper, removal of non-historic porch enclosure, replacement of non-historic window at kitchen, and restoration of infilled window at covered porch. Site improvements include landscape/hardscape, circular drive and black metal gates at the main entry.
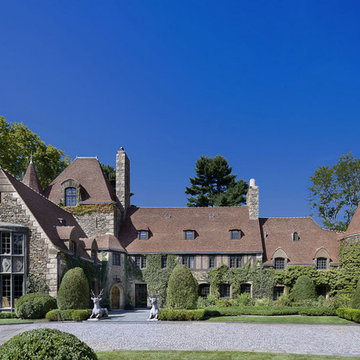
Architect: Andre Tchelistcheff Architects New York. NY
Builder: Xhema of Greenwich CT
Installer: TRM Enterprises Bridgehampton NY
Back story.
Northern has worked with both Xhema and TRM many tiles. We have worked with Andre before he branched out on his own.
Originally Xhema’s contact was to replace the roof and repair the garage, which as some point had been made into an indoor swimming pool without adequate ventilation. The budget was about $8m and there were 20 drawings.
By the time the job was 6 months old the scope of work has expanded to over $30m and over 200 drawings had been produced.
Northern was contacted to visit the site and evaluate the existing roof. Although the house had been added to over the years the same tile was used but due to the location of the house the color of the tile varied considerably from the front to the back.
Northern identified a large number of custom details which would require us to:
1) Match the existing Field tile in size, thickness (it was actually thicker at the butt and reduced to ½” where the tile is overlapped) , surface texture and the color.
2) Make tiles that are curved in their length to suit the curved rafter on the gabled dormers.
3) Make the curved tiles to suit the low slope octagonal tower.
4) Make the curved tiles and Arris style hips to suit the hipped dormers with the curved rafters.
5) Make the segmented tiles to suit the round turret.
6) Make the custom arris style hip tiles for the octagonal tower.
7) Make the custom Arris style hip to suit the different roof pitches as well as the varying splays at the eaves.
8) Make the custom pieces to suit the swept valleys
Simon broke down each section of the roof. He indented all items for each section and agreed the measure etc with the installers. This ‘Project Bible’ became an invaluable tool for the installer, our tile makers and us.
We shipped some samples from the original roof to Sahtas who replicated tall the details. I was visiting factory and delayed my return to the Saturday so that the tiles coming out of the kiln late Friday night could be wrapped and packed into newly purchase suit cases. I arrived home late Saturday evening and Simon picked me up Sunday afternoon and drove us down to Greenwich for an 8 am meeting with the clients. When we unpacked the tiles they were still warm and Hilfiger signed off on the color, although his wife suggested we make them a bit darker a ‘as he has a dreadful sense of color!’
We took Vincent Liot, owner of TRM to the factory twice so that he could oversee the prototyping of all the myriad custom pieces. This was an invaluable move as he pre-approved all the pieces before they were shipped.
The installation was completed and everyone was very pleased with the final outcome.
The Hilfiger’s estate manager told me that a group of friends who were staying the weekend after all the work was completed were heard to ask Mr. Hilfiger ‘I thought you were having a new roof’…to which he responded ‘we did but you can’t tell, which as the plan” …perfect!
In refection this is probably the most complicated roof Northern has ever had the pleasure to supply. We learned a lot of very valuable lessons but in future when we are asked how did we do it we will answer ‘that is for us to know and for you to pay for!’
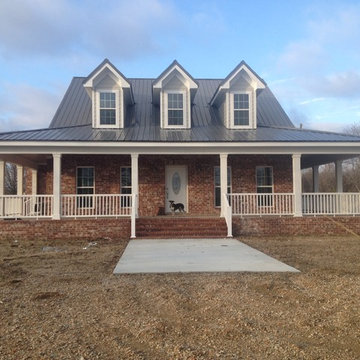
We fell in love with Country House Plan 5921ND built, by our client, in Mississippi. This home was built with a breezeway and carport in back and the wraparound porch as designed. Additional personal touches were added; including a brick exterior and metal roof.In addition to the bedrooms on the main floor, the second floor provides a huge rec room space to use as you want.
Ready when you are. Where do YOU want to build?
Specs-at-a-glance
3-4 Bedrooms
2 Baths
2,000+ Sq. Ft.
Plans: http://bit.ly/5921nd
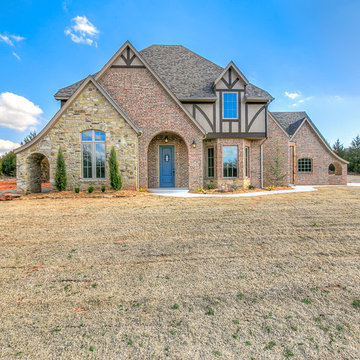
Sarah Strunk Photography
Inspiration for a large country beige two-story brick exterior home remodel in Oklahoma City
Inspiration for a large country beige two-story brick exterior home remodel in Oklahoma City
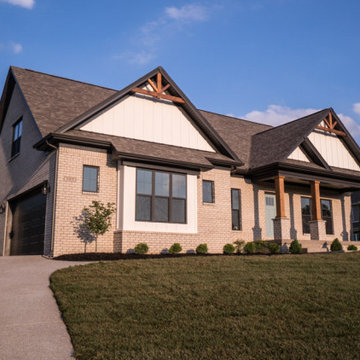
Farmhouse brown two-story brick house exterior idea in Louisville with a shingle roof
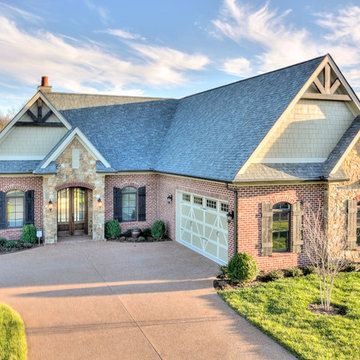
Nick Deal Photography
Inspiration for a cottage red two-story brick exterior home remodel in Other
Inspiration for a cottage red two-story brick exterior home remodel in Other
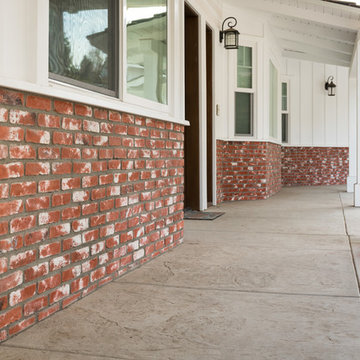
Large cottage red two-story brick house exterior idea in Los Angeles with a clipped gable roof and a shingle roof
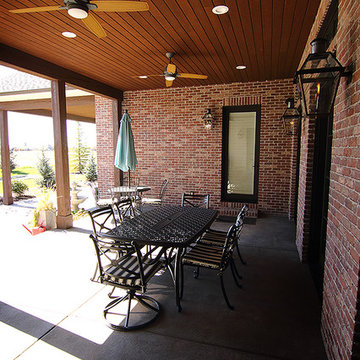
Austin Catlin, Idaho Falls
Inspiration for a large farmhouse one-story brick exterior home remodel in Other
Inspiration for a large farmhouse one-story brick exterior home remodel in Other
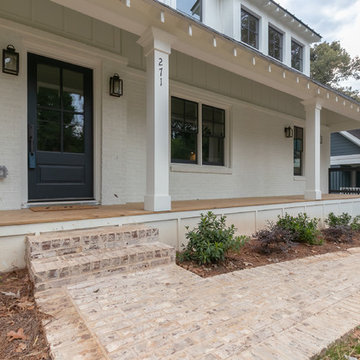
Example of a mid-sized farmhouse white two-story brick exterior home design in Atlanta with a shingle roof
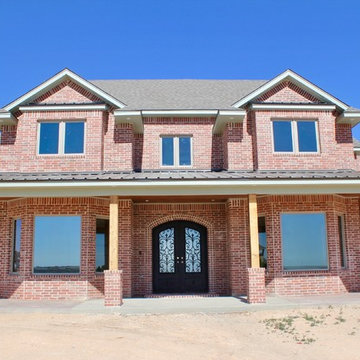
Large farmhouse red two-story brick exterior home idea in Dallas with a mixed material roof
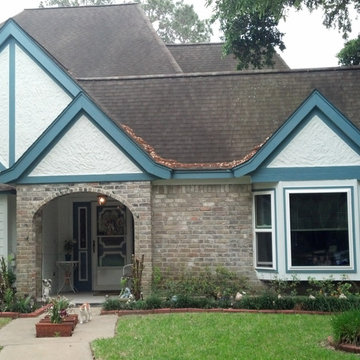
We redid the windows of this lovely home! Contact us for help remodeling your siding or windows!
Inspiration for a mid-sized country white one-story brick exterior home remodel in Houston
Inspiration for a mid-sized country white one-story brick exterior home remodel in Houston
Brick Farmhouse Exterior Home Ideas
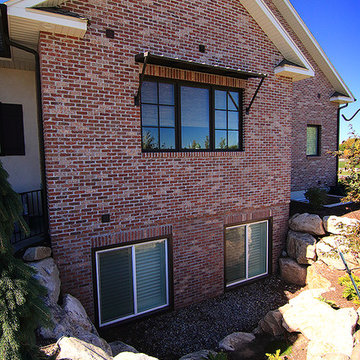
Austin Catlin, Idaho Falls
Large farmhouse one-story brick exterior home photo in Other
Large farmhouse one-story brick exterior home photo in Other
6






