Brick Floor and Carpeted Laundry Room Ideas
Refine by:
Budget
Sort by:Popular Today
201 - 220 of 479 photos
Item 1 of 3
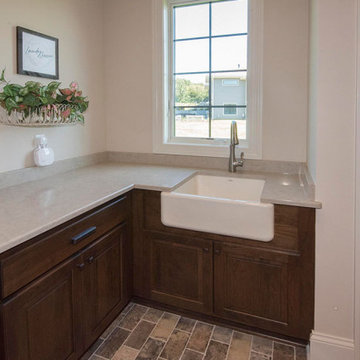
The family command center, housing laundry, a work area, lockers and boot bench, extra storage space, and access to the home's exterior
Large transitional brick floor and beige floor utility room photo in Milwaukee with a farmhouse sink, raised-panel cabinets, medium tone wood cabinets, quartz countertops, beige walls, a side-by-side washer/dryer and beige countertops
Large transitional brick floor and beige floor utility room photo in Milwaukee with a farmhouse sink, raised-panel cabinets, medium tone wood cabinets, quartz countertops, beige walls, a side-by-side washer/dryer and beige countertops
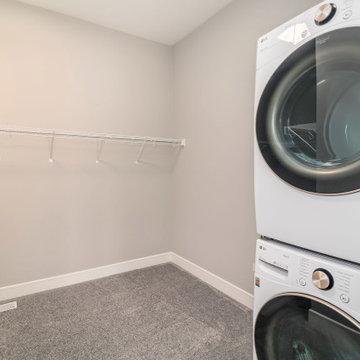
Laundry room - large carpeted and gray floor laundry room idea in Chicago
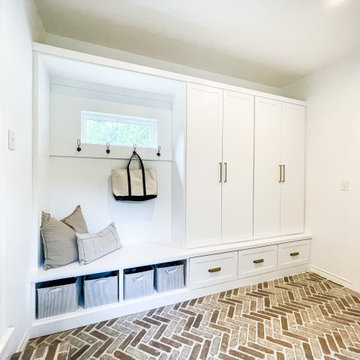
Utility room - mid-sized modern galley brick floor and multicolored floor utility room idea in Other with shaker cabinets, white cabinets, white walls and a side-by-side washer/dryer
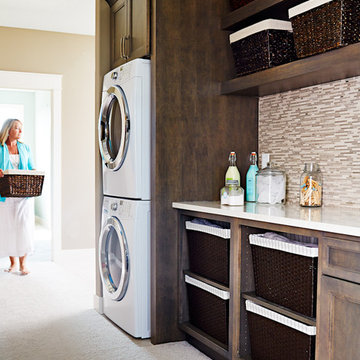
2014 Home Show Expo. Ground Breaker Homes, builder with interior design work by Van Nice Design. Cameron Sadeghpour Photography.
Inspiration for a mid-sized contemporary single-wall carpeted utility room remodel in Other with an undermount sink, raised-panel cabinets, gray cabinets, quartz countertops, a stacked washer/dryer and brown walls
Inspiration for a mid-sized contemporary single-wall carpeted utility room remodel in Other with an undermount sink, raised-panel cabinets, gray cabinets, quartz countertops, a stacked washer/dryer and brown walls
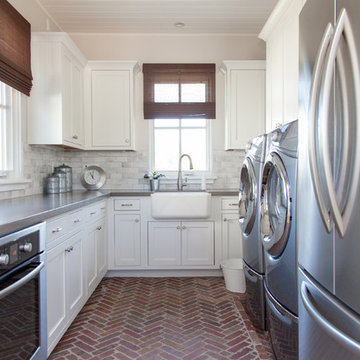
Utility room - large transitional u-shaped brick floor utility room idea in Phoenix with a farmhouse sink, white cabinets, beige walls, a side-by-side washer/dryer and shaker cabinets

Large cottage galley brick floor and black floor dedicated laundry room photo in Phoenix with a farmhouse sink, shaker cabinets, green cabinets, marble countertops, white walls, a side-by-side washer/dryer and gray countertops
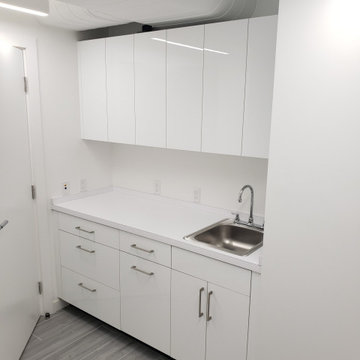
Storage room with customized cabinets.
Inspiration for a mid-sized modern carpeted and multicolored floor utility room remodel in New York with a drop-in sink, flat-panel cabinets, white cabinets, quartz countertops, white walls and white countertops
Inspiration for a mid-sized modern carpeted and multicolored floor utility room remodel in New York with a drop-in sink, flat-panel cabinets, white cabinets, quartz countertops, white walls and white countertops

See It 360
Inspiration for a country l-shaped brick floor and brown floor dedicated laundry room remodel in Atlanta with a farmhouse sink, shaker cabinets, green cabinets, wood countertops, white walls, a side-by-side washer/dryer and brown countertops
Inspiration for a country l-shaped brick floor and brown floor dedicated laundry room remodel in Atlanta with a farmhouse sink, shaker cabinets, green cabinets, wood countertops, white walls, a side-by-side washer/dryer and brown countertops
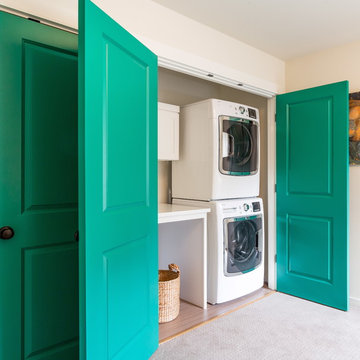
Here we transformed a guest bedroom into a home office. By adding two sets of double doors we hid the washer, dryer & all miscellaneous office equipment.
Using the clients' existing artwork as a basis for our palette, we incorporated color into the room by painting the doors this lush green.
Holland Photography - Cory Holland - HollandPhotography.biz
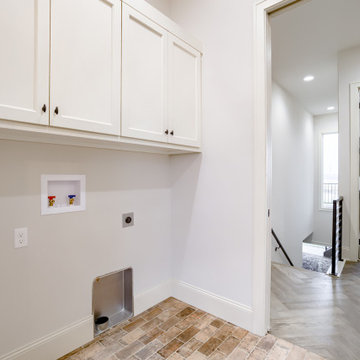
Inspiration for a timeless galley brick floor dedicated laundry room remodel in Omaha with an utility sink, shaker cabinets, white cabinets, granite countertops, a side-by-side washer/dryer and black countertops
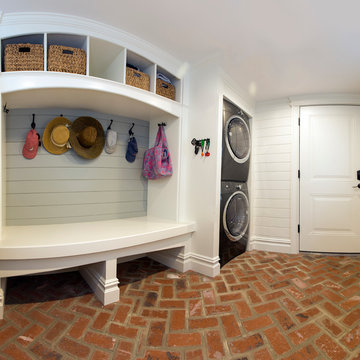
Photos: Richard Law Digital
Utility room - large coastal galley brick floor utility room idea in New York with open cabinets, white cabinets, white walls and a stacked washer/dryer
Utility room - large coastal galley brick floor utility room idea in New York with open cabinets, white cabinets, white walls and a stacked washer/dryer
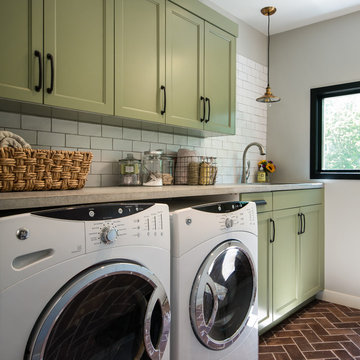
Kate Benjamin Photograohy
Example of a mid-sized transitional single-wall brick floor dedicated laundry room design in Detroit with an undermount sink, recessed-panel cabinets, green cabinets, concrete countertops, gray walls and a side-by-side washer/dryer
Example of a mid-sized transitional single-wall brick floor dedicated laundry room design in Detroit with an undermount sink, recessed-panel cabinets, green cabinets, concrete countertops, gray walls and a side-by-side washer/dryer
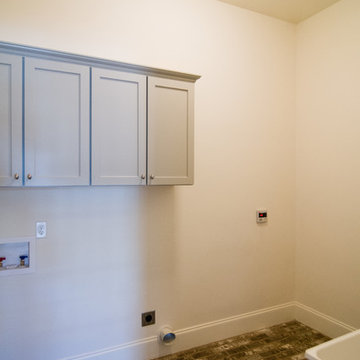
Mid-sized transitional u-shaped brick floor dedicated laundry room photo in Birmingham with an utility sink, shaker cabinets, white cabinets, beige walls and a side-by-side washer/dryer

Inspiration for a farmhouse brick floor and red floor dedicated laundry room remodel in Burlington with an undermount sink, shaker cabinets, white cabinets, white walls, a side-by-side washer/dryer and black countertops

What was once just a laundry room has been transformed into a combined mudroom to meet the needs of a young family. Designed and built by Fritz Carpentry & Contracting, custom cabinets and coat cubbies add additional storage while creating visual interest for passers-by. Tucked behind a custom sliding barn door, floating maple shelves, subway tile, brick floor and a farmhouse sink add character and charm to a newer home.

Harry Taylor
Example of a small transitional carpeted laundry closet design in Other with shaker cabinets, white cabinets, wood countertops, white walls and a side-by-side washer/dryer
Example of a small transitional carpeted laundry closet design in Other with shaker cabinets, white cabinets, wood countertops, white walls and a side-by-side washer/dryer
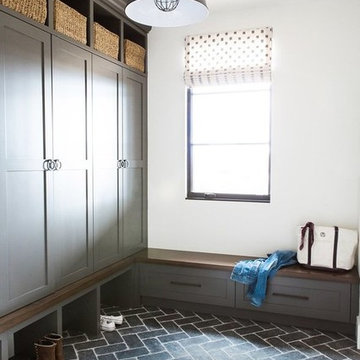
Shop the Look, See the Photo Tour here: https://www.studio-mcgee.com/studioblog/2017/4/24/promontory-project-great-room-kitchen?rq=Promontory%20Project%3A
Watch the Webisode: https://www.studio-mcgee.com/studioblog/2017/4/21/promontory-project-webisode?rq=Promontory%20Project%3A

Ironing clutter solved with this custom cabinet by Cabinets & Designs.
Dedicated laundry room - mid-sized modern carpeted dedicated laundry room idea in Houston with flat-panel cabinets, medium tone wood cabinets, solid surface countertops, brown walls and a farmhouse sink
Dedicated laundry room - mid-sized modern carpeted dedicated laundry room idea in Houston with flat-panel cabinets, medium tone wood cabinets, solid surface countertops, brown walls and a farmhouse sink
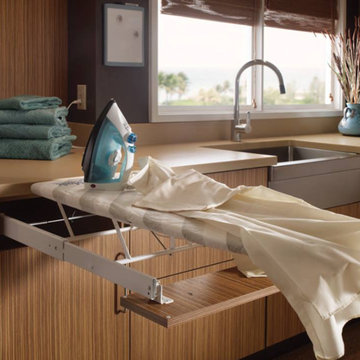
This kitchen offers the convenience of having everything you need at your disposal without compromising the appearance. It's features are built-in and can be collapsed and out of sight.
Brick Floor and Carpeted Laundry Room Ideas

Utility room - large rustic galley brick floor and red floor utility room idea in Oklahoma City with blue cabinets, shaker cabinets, wood countertops, beige walls, a side-by-side washer/dryer and blue countertops
11





