Brick Floor and Ceramic Tile Family Room Ideas
Refine by:
Budget
Sort by:Popular Today
161 - 180 of 6,472 photos
Item 1 of 3
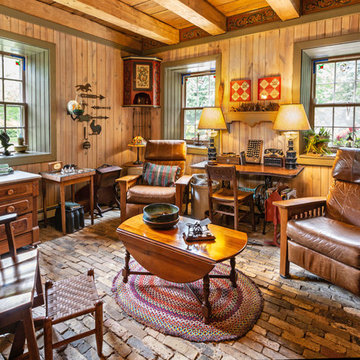
Example of a mid-sized mountain style brick floor family room design in Milwaukee with no fireplace and no tv
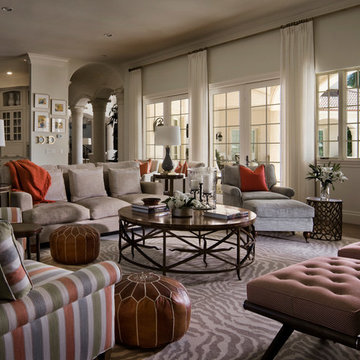
Dan Forer, Photographer
Family room - huge transitional open concept ceramic tile and brown floor family room idea in Miami with beige walls, no fireplace and no tv
Family room - huge transitional open concept ceramic tile and brown floor family room idea in Miami with beige walls, no fireplace and no tv
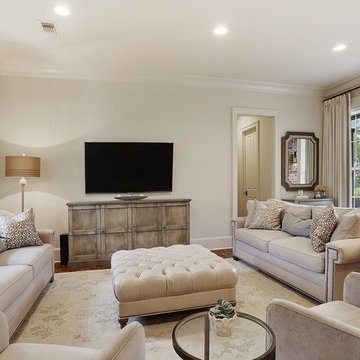
Mid-sized transitional enclosed brick floor family room photo in New Orleans with white walls, no fireplace and a wall-mounted tv
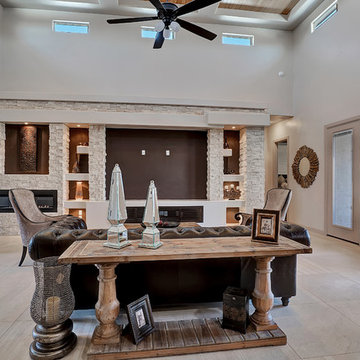
Family room - large transitional open concept ceramic tile family room idea in Austin with a ribbon fireplace, a stone fireplace and a wall-mounted tv
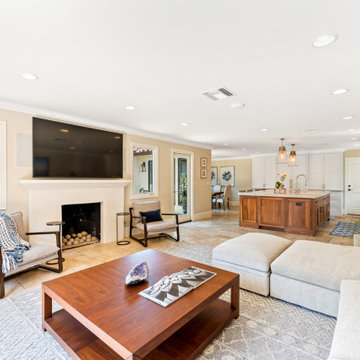
This home had a kitchen that wasn’t meeting the family’s needs, nor did it fit with the coastal Mediterranean theme throughout the rest of the house. The goals for this remodel were to create more storage space and add natural light. The biggest item on the wish list was a larger kitchen island that could fit a family of four. They also wished for the backyard to transform from an unsightly mess that the clients rarely used to a beautiful oasis with function and style.
One design challenge was incorporating the client’s desire for a white kitchen with the warm tones of the travertine flooring. The rich walnut tone in the island cabinetry helped to tie in the tile flooring. This added contrast, warmth, and cohesiveness to the overall design and complemented the transitional coastal theme in the adjacent spaces. Rooms alight with sunshine, sheathed in soft, watery hues are indicative of coastal decorating. A few essential style elements will conjure the coastal look with its casual beach attitude and renewing seaside energy, even if the shoreline is only in your mind's eye.
By adding two new windows, all-white cabinets, and light quartzite countertops, the kitchen is now open and bright. Brass accents on the hood, cabinet hardware and pendant lighting added warmth to the design. Blue accent rugs and chairs complete the vision, complementing the subtle grey ceramic backsplash and coastal blues in the living and dining rooms. Finally, the added sliding doors lead to the best part of the home: the dreamy outdoor oasis!
Every day is a vacation in this Mediterranean-style backyard paradise. The outdoor living space emphasizes the natural beauty of the surrounding area while offering all of the advantages and comfort of indoor amenities.
The swimming pool received a significant makeover that turned this backyard space into one that the whole family will enjoy. JRP changed out the stones and tiles, bringing a new life to it. The overall look of the backyard went from hazardous to harmonious. After finishing the pool, a custom gazebo was built for the perfect spot to relax day or night.
It’s an entertainer’s dream to have a gorgeous pool and an outdoor kitchen. This kitchen includes stainless-steel appliances, a custom beverage fridge, and a wood-burning fireplace. Whether you want to entertain or relax with a good book, this coastal Mediterranean-style outdoor living remodel has you covered.
Photographer: Andrew - OpenHouse VC
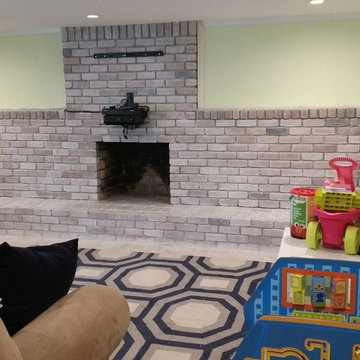
Family room in Woodmere, NY
Details of brick fireplace whitewash gloss finish. Also details of wall repairs and painting.
Example of a mid-sized classic open concept ceramic tile family room design in Other with green walls, a standard fireplace, a brick fireplace and a wall-mounted tv
Example of a mid-sized classic open concept ceramic tile family room design in Other with green walls, a standard fireplace, a brick fireplace and a wall-mounted tv
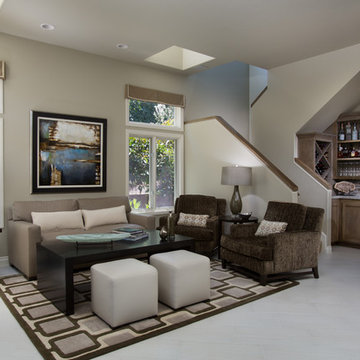
A flood inspired the owners of this 1980’s home in Ocean Ranch to update and minimize. Our restriction was that the homeowners did not want to use any color, so we needed to create a harmonious balance with the contemporary architecture using a palette of neutrals.
We opted for a “soft contemporary” feeling using moss green, pale green, soft brown, dark beige, and cream alongside dark wood in some rooms and pale driftwood in others. Texture, rather than pattern, creates visual interest in the rooms. Organic materials mixed with dark bronze metal details add a natural touch.
A fully automated home, lights, sound, and window coverings are all accessed by remote control.
Photo by Martin King.
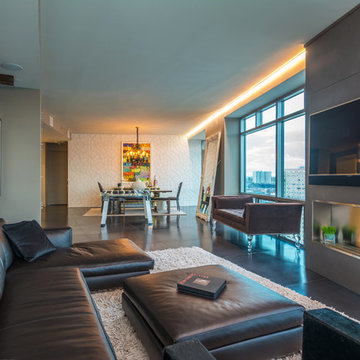
photo by Gerard Garcia
Example of a mid-sized urban open concept ceramic tile and black floor game room design in New York with a ribbon fireplace, a concrete fireplace, a wall-mounted tv and multicolored walls
Example of a mid-sized urban open concept ceramic tile and black floor game room design in New York with a ribbon fireplace, a concrete fireplace, a wall-mounted tv and multicolored walls

Exposed wood beams and split faced scabbos clad fireplace add character and personality to this gorgeous space.
Builder: Wamhoff Development
Designer: Erika Barczak, Allied ASID - By Design Interiors, Inc.
Photography by: Brad Carr - B-Rad Studios
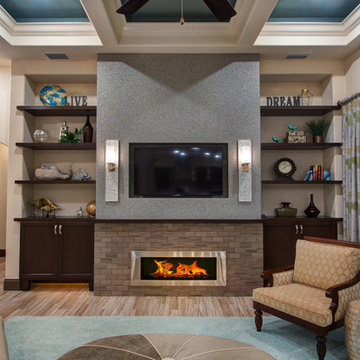
Family room - mid-sized transitional enclosed ceramic tile and brown floor family room idea in Miami with brown walls, a ribbon fireplace, a stone fireplace and a wall-mounted tv
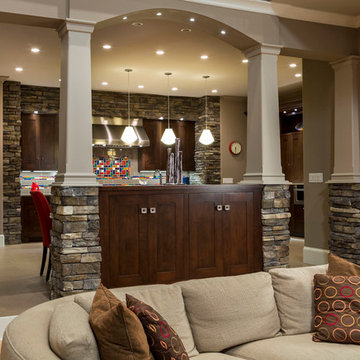
Large elegant open concept ceramic tile family room photo in Charlotte with beige walls, a standard fireplace and a stone fireplace
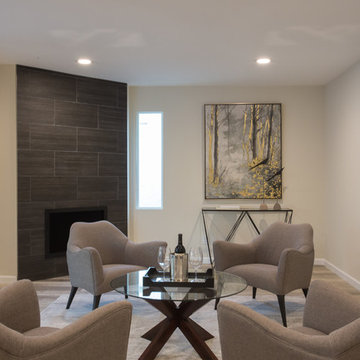
Example of a mid-sized minimalist open concept ceramic tile and gray floor family room design in Phoenix with a corner fireplace, a tile fireplace and a wall-mounted tv
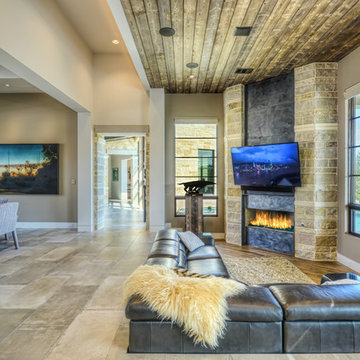
Inspiration for a mid-sized modern open concept ceramic tile and gray floor family room remodel in Houston with beige walls, a corner fireplace, a metal fireplace and a wall-mounted tv
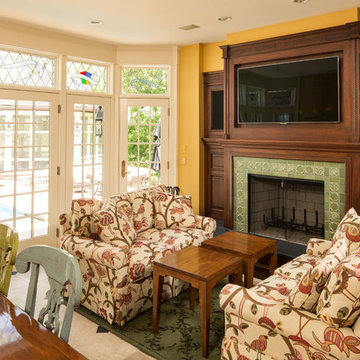
Small elegant open concept ceramic tile family room photo in Indianapolis with yellow walls, a standard fireplace, a tile fireplace and a wall-mounted tv
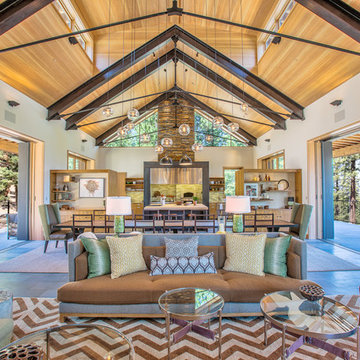
Family room - large transitional open concept ceramic tile family room idea in Sacramento with beige walls, a standard fireplace and a wood fireplace surround
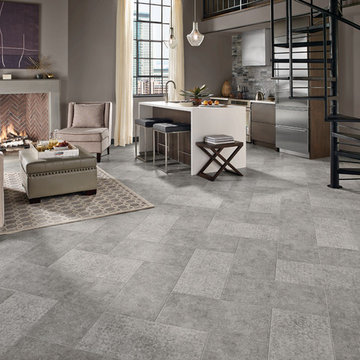
Mid-sized trendy open concept ceramic tile and gray floor family room photo in St Louis with gray walls, a standard fireplace, a concrete fireplace and no tv
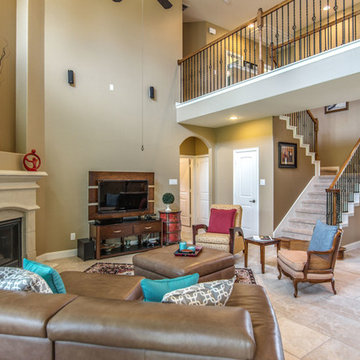
Texas Home Photo
Family room - mid-sized transitional open concept ceramic tile family room idea in Houston with beige walls, a corner fireplace and a tv stand
Family room - mid-sized transitional open concept ceramic tile family room idea in Houston with beige walls, a corner fireplace and a tv stand
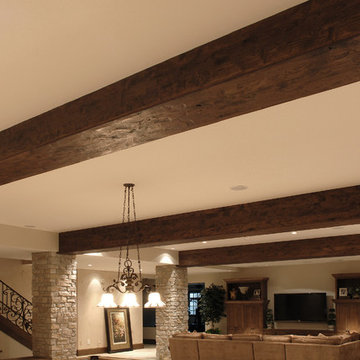
Step into this West Suburban home to instantly be whisked to a romantic villa tucked away in the Italian countryside. Thoughtful details like the quarry stone features, heavy beams and wrought iron harmoniously work with distressed wide-plank wood flooring to create a relaxed feeling of abondanza. Floor: 6-3/4” wide-plank Vintage French Oak Rustic Character Victorian Collection Tuscany edge medium distressed color Bronze. For more information please email us at: sales@signaturehardwoods.com
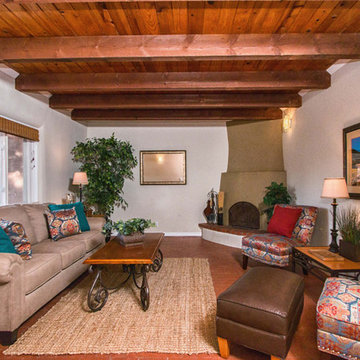
Eric Quarrell
Inspiration for a mid-sized southwestern enclosed brick floor family room remodel in Albuquerque with beige walls, a corner fireplace and a brick fireplace
Inspiration for a mid-sized southwestern enclosed brick floor family room remodel in Albuquerque with beige walls, a corner fireplace and a brick fireplace
Brick Floor and Ceramic Tile Family Room Ideas
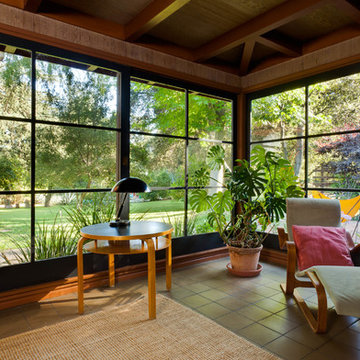
This corner was once the location of front door, which made original living room seem more like a hallway. Pergola to the left is above new entry. Grey-green quarry tile is new. Scott Mayoral photo
9





