Brick Floor Kitchen with Paneled Appliances Ideas
Refine by:
Budget
Sort by:Popular Today
81 - 100 of 282 photos
Item 1 of 3
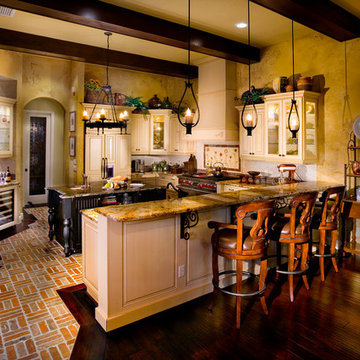
This private residence, designed and built by John Cannon Homes, showcases French Country architectural detailing at the exterior, with touches of traditional and french country accents throughout the interior. This 3,776 s.f. home features 4 bedrooms, 4 baths, formal living and dining rooms, family room, study and 3-car garage. The outdoor living area with pool and spa also includes a gazebo with fire pit.
Gene Pollux Photography
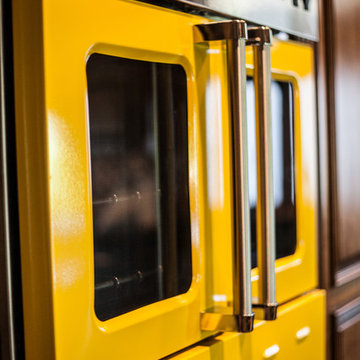
Photo: Tiffany Cody
Example of a large mountain style l-shaped brick floor eat-in kitchen design in Kansas City with a triple-bowl sink, raised-panel cabinets, granite countertops, metallic backsplash, metal backsplash, paneled appliances and an island
Example of a large mountain style l-shaped brick floor eat-in kitchen design in Kansas City with a triple-bowl sink, raised-panel cabinets, granite countertops, metallic backsplash, metal backsplash, paneled appliances and an island

Gridley+Graves Photographers
Example of a mid-sized farmhouse single-wall brick floor and red floor eat-in kitchen design in Philadelphia with a farmhouse sink, raised-panel cabinets, an island, paneled appliances, beige cabinets, concrete countertops and gray countertops
Example of a mid-sized farmhouse single-wall brick floor and red floor eat-in kitchen design in Philadelphia with a farmhouse sink, raised-panel cabinets, an island, paneled appliances, beige cabinets, concrete countertops and gray countertops
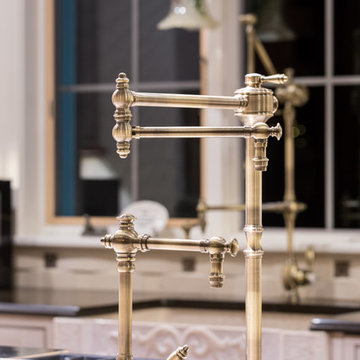
Ironwood Kitchen Sink Faucet
Inspiration for a large eclectic u-shaped brick floor kitchen remodel in Burlington with a farmhouse sink, raised-panel cabinets, medium tone wood cabinets, quartz countertops, white backsplash, stone tile backsplash, paneled appliances and an island
Inspiration for a large eclectic u-shaped brick floor kitchen remodel in Burlington with a farmhouse sink, raised-panel cabinets, medium tone wood cabinets, quartz countertops, white backsplash, stone tile backsplash, paneled appliances and an island
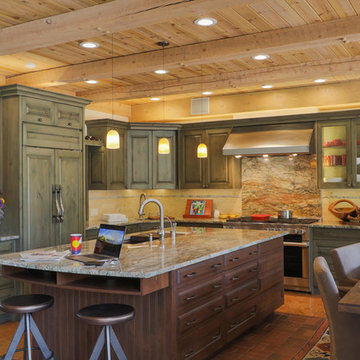
Inspiration for a large rustic u-shaped brick floor and orange floor eat-in kitchen remodel in Denver with an undermount sink, green cabinets, multicolored backsplash, an island, multicolored countertops, paneled appliances, raised-panel cabinets, granite countertops and stone slab backsplash
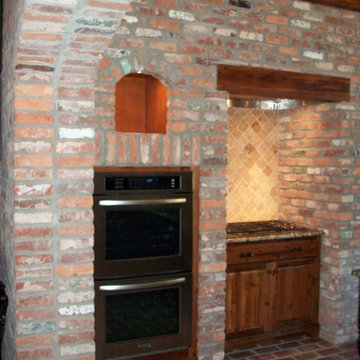
Sinker Cypress cabinets
Mountain style brick floor and red floor eat-in kitchen photo in New Orleans with raised-panel cabinets, distressed cabinets, granite countertops, paneled appliances, an island and multicolored countertops
Mountain style brick floor and red floor eat-in kitchen photo in New Orleans with raised-panel cabinets, distressed cabinets, granite countertops, paneled appliances, an island and multicolored countertops
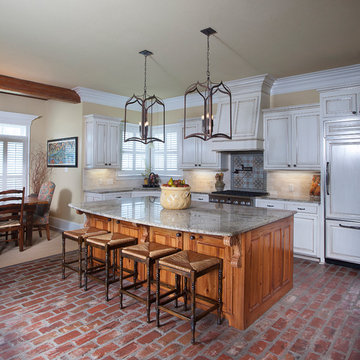
Chad Chenier Photography
Inspiration for a timeless brick floor eat-in kitchen remodel in New Orleans with raised-panel cabinets, white cabinets, beige backsplash, paneled appliances, an island and travertine backsplash
Inspiration for a timeless brick floor eat-in kitchen remodel in New Orleans with raised-panel cabinets, white cabinets, beige backsplash, paneled appliances, an island and travertine backsplash
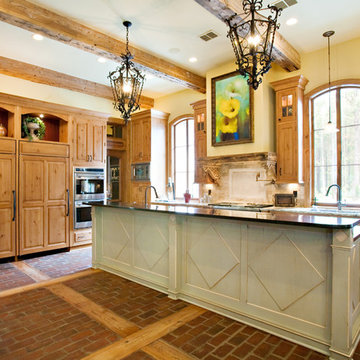
French Country Cabinetry by Bentwood Cabinetry.
Photography by Mary Ann Elston
Inspiration for a french country galley brick floor eat-in kitchen remodel in New Orleans with raised-panel cabinets, medium tone wood cabinets, beige backsplash, stone tile backsplash, paneled appliances, an undermount sink and granite countertops
Inspiration for a french country galley brick floor eat-in kitchen remodel in New Orleans with raised-panel cabinets, medium tone wood cabinets, beige backsplash, stone tile backsplash, paneled appliances, an undermount sink and granite countertops
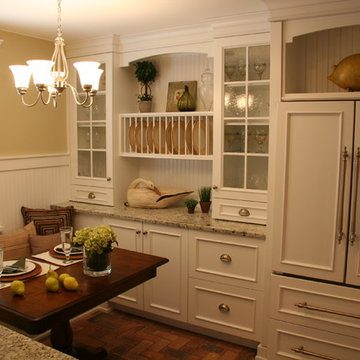
Located on a partially wooded lot in Elburn, Illinois, this home needed an eye-catching interior redo to match the unique period exterior. The residence was originally designed by Bow House, a company that reproduces the look of 300-year old bow roof Cape-Cod style homes. Since typical kitchens in old Cape Cod-style homes tend to run a bit small- or as some would like to say, cozy – this kitchen was in need of plenty of efficient storage to house a modern day family of three.
Advance Design Studio, Ltd. was able to evaluate the kitchen’s adjacent spaces and determine that there were several walls that could be relocated to allow for more usable space in the kitchen. The refrigerator was moved to the newly excavated space and incorporated into a handsome dinette, an intimate banquette, and a new coffee bar area. This allowed for more countertop and prep space in the primary area of the kitchen. It now became possible to incorporate a ball and claw foot tub and a larger vanity in the elegant new full bath that was once just an adjacent guest powder room.
Reclaimed vintage Chicago brick paver flooring was carefully installed in a herringbone pattern to give the space a truly unique touch and feel. And to top off this revamped redo, a handsome custom green-toned island with a distressed black walnut counter top graces the center of the room, the perfect final touch in this charming little kitchen.
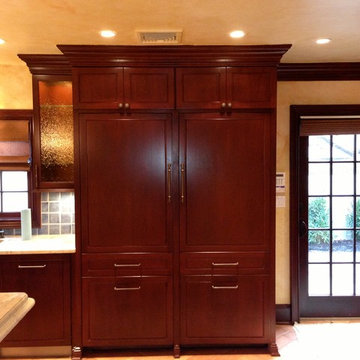
Huge transitional u-shaped brick floor kitchen photo in New York with an undermount sink, raised-panel cabinets, dark wood cabinets, marble countertops, blue backsplash, porcelain backsplash, paneled appliances and an island
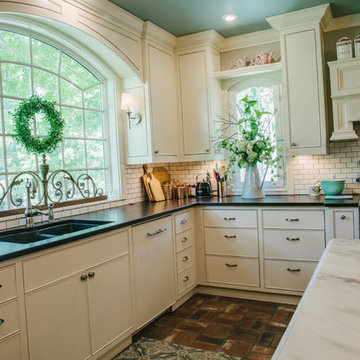
In Over My Head Photography
Mid-sized country u-shaped brick floor and brown floor kitchen photo in Oklahoma City with an undermount sink, flat-panel cabinets, white cabinets, quartz countertops, white backsplash, subway tile backsplash, paneled appliances, an island and white countertops
Mid-sized country u-shaped brick floor and brown floor kitchen photo in Oklahoma City with an undermount sink, flat-panel cabinets, white cabinets, quartz countertops, white backsplash, subway tile backsplash, paneled appliances, an island and white countertops

Enclosed kitchen - mid-sized victorian l-shaped brick floor and red floor enclosed kitchen idea in Portland with an undermount sink, shaker cabinets, blue cabinets, soapstone countertops, gray backsplash, marble backsplash, paneled appliances, an island and black countertops

Large ornate u-shaped brick floor, red floor and coffered ceiling enclosed kitchen photo in Houston with beaded inset cabinets, medium tone wood cabinets, marble countertops, white backsplash, marble backsplash, paneled appliances, an island, multicolored countertops and a farmhouse sink
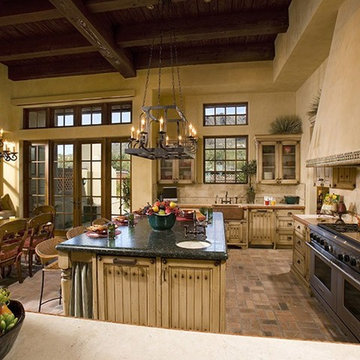
Large tuscan u-shaped brick floor and multicolored floor eat-in kitchen photo in Phoenix with a farmhouse sink, louvered cabinets, distressed cabinets, beige backsplash, stone tile backsplash, paneled appliances and an island
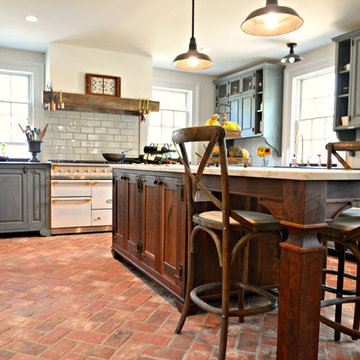
Inspiration for a large cottage u-shaped brick floor and red floor enclosed kitchen remodel in Philadelphia with a farmhouse sink, raised-panel cabinets, blue cabinets, marble countertops, white backsplash, subway tile backsplash, paneled appliances, an island and gray countertops
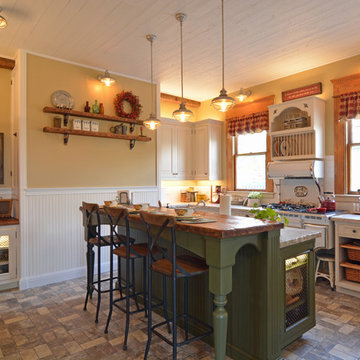
Using the home’s Victorian architecture and existing mill-work as inspiration we restored an antique home to its vintage roots. The many-times remodeled kitchen was desperately in need of a unifying theme so we used Pavilion Raised cabinetry in a cottage finish to bring back a bygone era. The homeowner purchased Elmira Stove Works antique style appliances, reclaimed wood for the bar counter, and rustic (grayed brick) flooring. Victorian period appropriate inset cabinetry is hand distressed for a ‘lived-in’ look. The owners are avid antique collectors of unique Americana freestanding pieces and accessories which add a wealth of playful accents, while at the same time, are useful items for the cook. Together these details create a kitchen that fits comfortably in this classic home.
The island features a Special Cottage Russian Olive finish with bead board paneling, turned posts, curved valances, a farmhouse style sink, paneled dishwasher and, finally, a unique combination cabinet with double trash facing the front and a shallow cabinet with wire mesh door facing out the side. The inset doorstyle called for combination cabinets blending such items as a base corner turn-out cabinet with drawers and then a base pull-out pantry. We included wicker baskets, fine-line drawer inserts, a dish rack and wall storage with faux cubby drawers (the drawers are full width with multiple drawerheads). Note also the eyebrow pediment, pull-out pantry and the hide-away doors on the ‘appliance wall’.
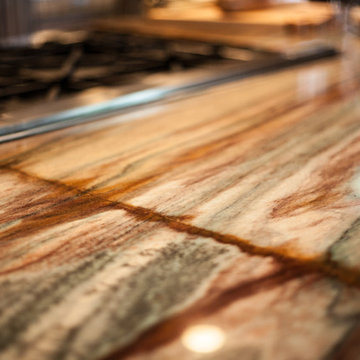
Photo: Tiffany Cody
Large mountain style l-shaped brick floor eat-in kitchen photo in Kansas City with a triple-bowl sink, raised-panel cabinets, granite countertops, metallic backsplash, metal backsplash, paneled appliances and an island
Large mountain style l-shaped brick floor eat-in kitchen photo in Kansas City with a triple-bowl sink, raised-panel cabinets, granite countertops, metallic backsplash, metal backsplash, paneled appliances and an island
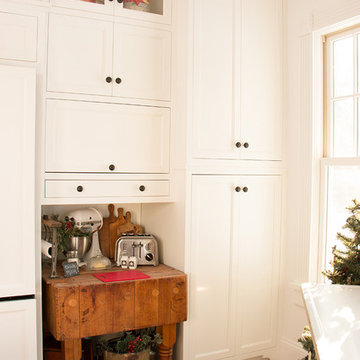
Looking for an antique charm? This kitchen has it! A combination of the right materials, colors, and furniture, makes this remodeled space blend well with the rest of this 19th century home.
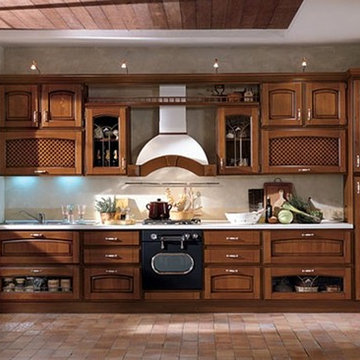
Small tuscan single-wall brick floor open concept kitchen photo in Miami with raised-panel cabinets, medium tone wood cabinets, paneled appliances and no island
Brick Floor Kitchen with Paneled Appliances Ideas
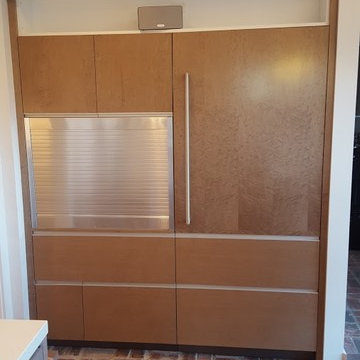
Photo Credits: Tiernan Creamer
Large trendy brick floor eat-in kitchen photo in Omaha with flat-panel cabinets, beige cabinets, paneled appliances and an island
Large trendy brick floor eat-in kitchen photo in Omaha with flat-panel cabinets, beige cabinets, paneled appliances and an island
5





