All Ceiling Designs Brown Floor Closet Ideas
Refine by:
Budget
Sort by:Popular Today
61 - 80 of 692 photos
Item 1 of 3
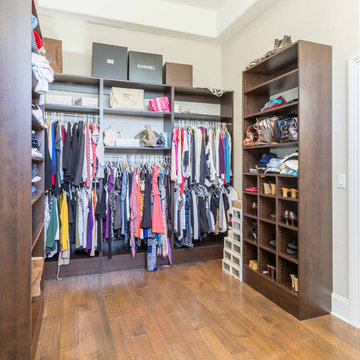
This 6,000sf luxurious custom new construction 5-bedroom, 4-bath home combines elements of open-concept design with traditional, formal spaces, as well. Tall windows, large openings to the back yard, and clear views from room to room are abundant throughout. The 2-story entry boasts a gently curving stair, and a full view through openings to the glass-clad family room. The back stair is continuous from the basement to the finished 3rd floor / attic recreation room.
The interior is finished with the finest materials and detailing, with crown molding, coffered, tray and barrel vault ceilings, chair rail, arched openings, rounded corners, built-in niches and coves, wide halls, and 12' first floor ceilings with 10' second floor ceilings.
It sits at the end of a cul-de-sac in a wooded neighborhood, surrounded by old growth trees. The homeowners, who hail from Texas, believe that bigger is better, and this house was built to match their dreams. The brick - with stone and cast concrete accent elements - runs the full 3-stories of the home, on all sides. A paver driveway and covered patio are included, along with paver retaining wall carved into the hill, creating a secluded back yard play space for their young children.
Project photography by Kmieick Imagery.
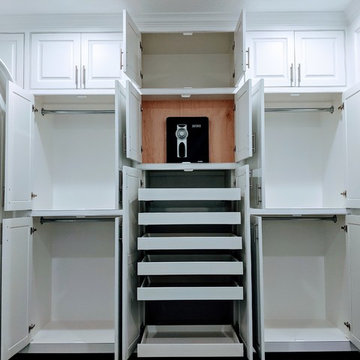
Master walk-in closet with sliding shoe racks & soft close doors/drawers.
Example of a large minimalist gender-neutral dark wood floor, brown floor and vaulted ceiling built-in closet design in Houston with raised-panel cabinets and white cabinets
Example of a large minimalist gender-neutral dark wood floor, brown floor and vaulted ceiling built-in closet design in Houston with raised-panel cabinets and white cabinets
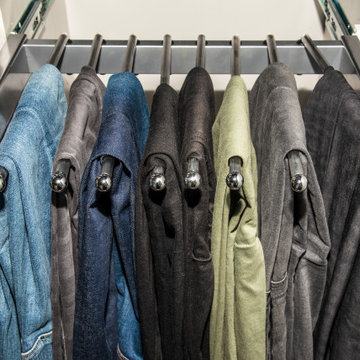
This closet includes six pull-out pant racks normally hidden behind closet doors.
Example of a mid-sized transitional women's medium tone wood floor, brown floor and vaulted ceiling walk-in closet design in Chicago with flat-panel cabinets and light wood cabinets
Example of a mid-sized transitional women's medium tone wood floor, brown floor and vaulted ceiling walk-in closet design in Chicago with flat-panel cabinets and light wood cabinets
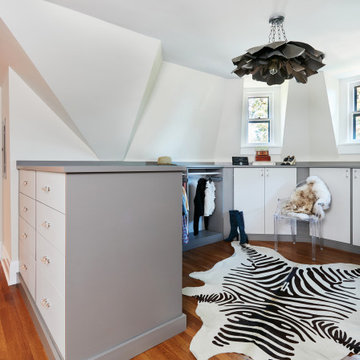
The Primary Suite occupies the entire attic level of this period Victorian home. It includes an elevator lobby, dry bar, dressing room, his office, laundry room, accessible bathroom and large sleeping quarters. Here we see the dry bar looking towards her dressing room.
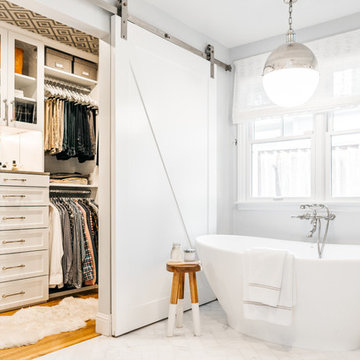
Inspiration for a mid-sized transitional gender-neutral medium tone wood floor, brown floor and wallpaper ceiling walk-in closet remodel in San Francisco with shaker cabinets and white cabinets
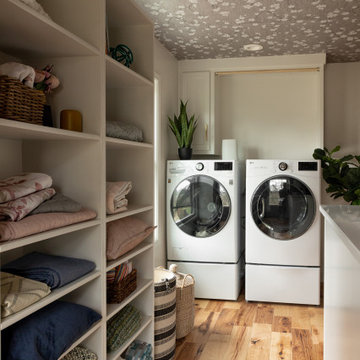
Walk-in closet - gender-neutral medium tone wood floor, brown floor and wallpaper ceiling walk-in closet idea in Kansas City with recessed-panel cabinets and white cabinets
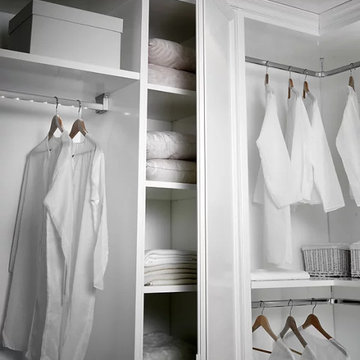
We work with the finest Italian closet manufacturers in the industry. Their combination of creativity and innovation gives way to logical and elegant closet systems that we customize to your needs.
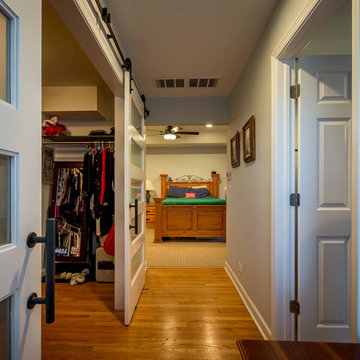
Inspiration for a mid-sized transitional gender-neutral medium tone wood floor, brown floor and wallpaper ceiling walk-in closet remodel in Chicago with open cabinets and dark wood cabinets
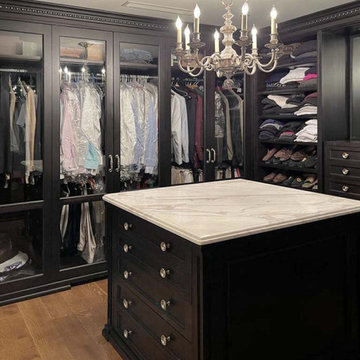
Dark stained mahogany custom walk in closet, NJ
Combining a unique dark mahogany stain with beautiful glass pieces. Centered around a marble top island, the subtleness in the details within the space is what allows for the attention to focus on the clothes and accessories on display.
For more projects visit our website wlkitchenandhome.com
.
.
.
.
#closet #customcloset #darkcloset #walkincloset #dreamcloset #closetideas #closetdesign #closetdesigner #customcabinets #homeinteriors #shakercabinets #shelving #closetisland #customwoodwork #woodworknj #cabinetry #elegantcloset #traiditionalcloset #furniture #customfurniture #fashion #closetorganization #creativestorage #interiordesign #carpenter #architecturalwoodwork #closetenvy #closetremodel #luxurycloset

Laurel Way Beverly Hills luxury home modern primary bedroom suite dressing room & closet. Photo by William MacCollum.
Walk-in closet - huge modern gender-neutral brown floor and tray ceiling walk-in closet idea in Los Angeles with open cabinets and dark wood cabinets
Walk-in closet - huge modern gender-neutral brown floor and tray ceiling walk-in closet idea in Los Angeles with open cabinets and dark wood cabinets
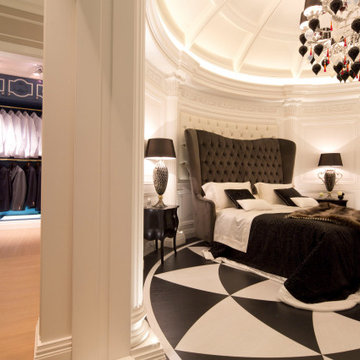
Closet in Black and White. Well appointed with everything a person could want. Hand carved drawer fronts
Example of a large trendy gender-neutral light wood floor, brown floor and coffered ceiling built-in closet design in Other with raised-panel cabinets and white cabinets
Example of a large trendy gender-neutral light wood floor, brown floor and coffered ceiling built-in closet design in Other with raised-panel cabinets and white cabinets
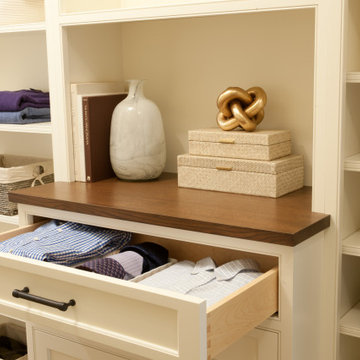
Example of a large transitional men's dark wood floor, brown floor and vaulted ceiling walk-in closet design in Boston with beaded inset cabinets and white cabinets
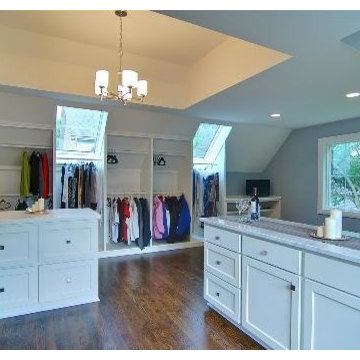
Expansive Master Closet with multiple storage peninsulas. Skylights in the vaulted ceiling create natural light tunnels into the space.
Example of a large classic gender-neutral medium tone wood floor, brown floor and tray ceiling walk-in closet design in Chicago with recessed-panel cabinets and white cabinets
Example of a large classic gender-neutral medium tone wood floor, brown floor and tray ceiling walk-in closet design in Chicago with recessed-panel cabinets and white cabinets
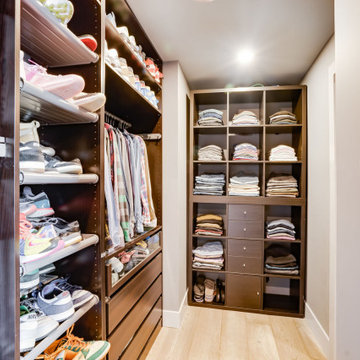
Walk-in closet - large mid-century modern gender-neutral light wood floor, brown floor and vaulted ceiling walk-in closet idea in Los Angeles with open cabinets and dark wood cabinets
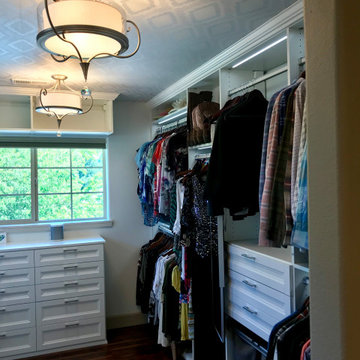
Monogram Builders LLC
Example of a mid-sized transitional gender-neutral dark wood floor, brown floor and wallpaper ceiling walk-in closet design in Portland with white cabinets
Example of a mid-sized transitional gender-neutral dark wood floor, brown floor and wallpaper ceiling walk-in closet design in Portland with white cabinets
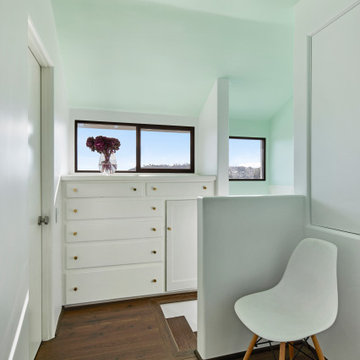
Top of the stairs with built-in dresser and countertop. Nice spot for keys, phone and wallet. This landing is the foyer for the primary suite.
Walk-in closet - mid-sized mediterranean gender-neutral dark wood floor, brown floor and vaulted ceiling walk-in closet idea in Los Angeles with raised-panel cabinets and white cabinets
Walk-in closet - mid-sized mediterranean gender-neutral dark wood floor, brown floor and vaulted ceiling walk-in closet idea in Los Angeles with raised-panel cabinets and white cabinets
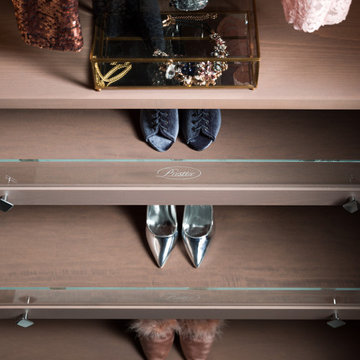
We work with the finest Italian closet manufacturers in the industry. Their combination of creativity and innovation gives way to logical and elegant closet systems that we customize to your needs.
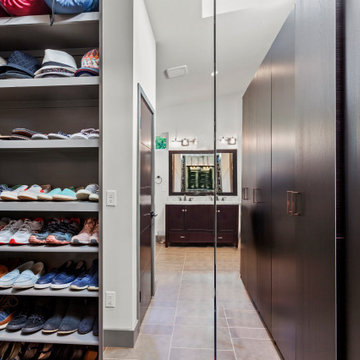
Inspiration for a large modern gender-neutral ceramic tile, brown floor and vaulted ceiling walk-in closet remodel in Kansas City with flat-panel cabinets and dark wood cabinets
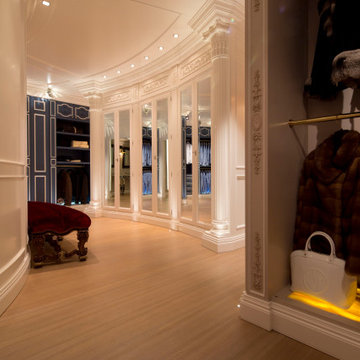
Closet in Black and White. Well appointed with everything a person could want. Hand carved drawer fronts
Built-in closet - large contemporary gender-neutral light wood floor, brown floor and coffered ceiling built-in closet idea in Other with raised-panel cabinets and white cabinets
Built-in closet - large contemporary gender-neutral light wood floor, brown floor and coffered ceiling built-in closet idea in Other with raised-panel cabinets and white cabinets
All Ceiling Designs Brown Floor Closet Ideas
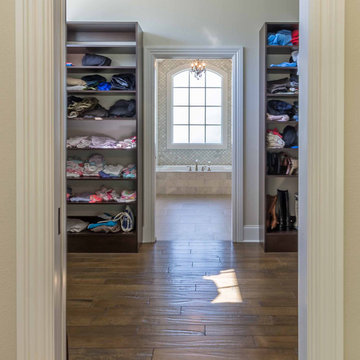
This 6,000sf luxurious custom new construction 5-bedroom, 4-bath home combines elements of open-concept design with traditional, formal spaces, as well. Tall windows, large openings to the back yard, and clear views from room to room are abundant throughout. The 2-story entry boasts a gently curving stair, and a full view through openings to the glass-clad family room. The back stair is continuous from the basement to the finished 3rd floor / attic recreation room.
The interior is finished with the finest materials and detailing, with crown molding, coffered, tray and barrel vault ceilings, chair rail, arched openings, rounded corners, built-in niches and coves, wide halls, and 12' first floor ceilings with 10' second floor ceilings.
It sits at the end of a cul-de-sac in a wooded neighborhood, surrounded by old growth trees. The homeowners, who hail from Texas, believe that bigger is better, and this house was built to match their dreams. The brick - with stone and cast concrete accent elements - runs the full 3-stories of the home, on all sides. A paver driveway and covered patio are included, along with paver retaining wall carved into the hill, creating a secluded back yard play space for their young children.
Project photography by Kmieick Imagery.
4





