All Ceiling Designs Brown Floor Closet Ideas
Refine by:
Budget
Sort by:Popular Today
1 - 20 of 691 photos
Item 1 of 3

We work with the finest Italian closet manufacturers in the industry. Their combination of creativity and innovation gives way to logical and elegant closet systems that we customize to your needs.

Rodwin Architecture & Skycastle Homes
Location: Boulder, Colorado, USA
Interior design, space planning and architectural details converge thoughtfully in this transformative project. A 15-year old, 9,000 sf. home with generic interior finishes and odd layout needed bold, modern, fun and highly functional transformation for a large bustling family. To redefine the soul of this home, texture and light were given primary consideration. Elegant contemporary finishes, a warm color palette and dramatic lighting defined modern style throughout. A cascading chandelier by Stone Lighting in the entry makes a strong entry statement. Walls were removed to allow the kitchen/great/dining room to become a vibrant social center. A minimalist design approach is the perfect backdrop for the diverse art collection. Yet, the home is still highly functional for the entire family. We added windows, fireplaces, water features, and extended the home out to an expansive patio and yard.
The cavernous beige basement became an entertaining mecca, with a glowing modern wine-room, full bar, media room, arcade, billiards room and professional gym.
Bathrooms were all designed with personality and craftsmanship, featuring unique tiles, floating wood vanities and striking lighting.
This project was a 50/50 collaboration between Rodwin Architecture and Kimball Modern

Dressing room - mid-sized mediterranean gender-neutral medium tone wood floor, brown floor and vaulted ceiling dressing room idea in San Francisco with white cabinets and glass-front cabinets
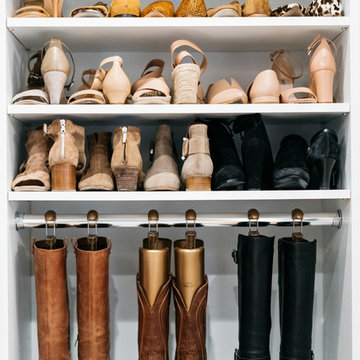
Walk-in closet - mid-sized transitional gender-neutral medium tone wood floor, brown floor and wallpaper ceiling walk-in closet idea in San Francisco with shaker cabinets and white cabinets
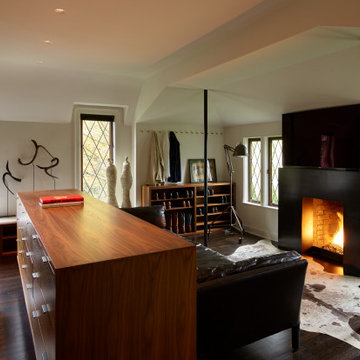
The Dressing Room was opened up to provide more space and light. Custom Walnut wardrobes, dresser, and shoe bench provide clothes storage. The blackened steel fireplace creates a warm focus for lounging.

A spacious calm white modern closet is perfectly fit for the man to store clothes conveniently.
Huge minimalist men's medium tone wood floor, brown floor and vaulted ceiling walk-in closet photo in Los Angeles with flat-panel cabinets and light wood cabinets
Huge minimalist men's medium tone wood floor, brown floor and vaulted ceiling walk-in closet photo in Los Angeles with flat-panel cabinets and light wood cabinets
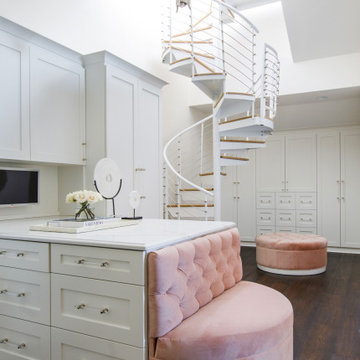
Photo: Jessie Preza Photography
Inspiration for a huge mediterranean women's dark wood floor, brown floor and vaulted ceiling walk-in closet remodel in Jacksonville with shaker cabinets and white cabinets
Inspiration for a huge mediterranean women's dark wood floor, brown floor and vaulted ceiling walk-in closet remodel in Jacksonville with shaker cabinets and white cabinets
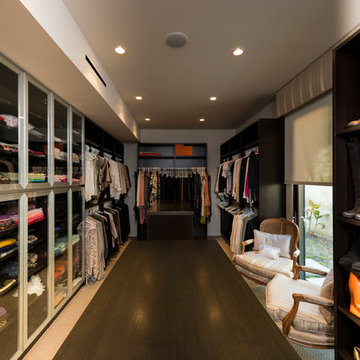
Wallace Ridge Beverly Hills luxury home primary suite closet & dressing room. William MacCollum.
Inspiration for a huge contemporary gender-neutral dark wood floor, brown floor and tray ceiling dressing room remodel in Los Angeles with open cabinets and dark wood cabinets
Inspiration for a huge contemporary gender-neutral dark wood floor, brown floor and tray ceiling dressing room remodel in Los Angeles with open cabinets and dark wood cabinets
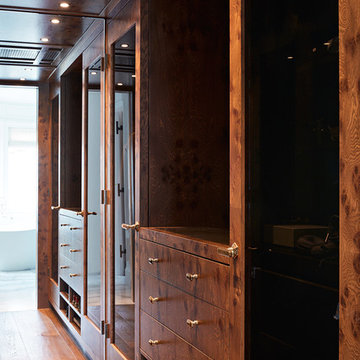
Originally built in 1929 and designed by famed architect Albert Farr who was responsible for the Wolf House that was built for Jack London in Glen Ellen, this building has always had tremendous historical significance. In keeping with tradition, the new design incorporates intricate plaster crown moulding details throughout with a splash of contemporary finishes lining the corridors. From venetian plaster finishes to German engineered wood flooring this house exhibits a delightful mix of traditional and contemporary styles. Many of the rooms contain reclaimed wood paneling, discretely faux-finished Trufig outlets and a completely integrated Savant Home Automation system. Equipped with radiant flooring and forced air-conditioning on the upper floors as well as a full fitness, sauna and spa recreation center at the basement level, this home truly contains all the amenities of modern-day living. The primary suite area is outfitted with floor to ceiling Calacatta stone with an uninterrupted view of the Golden Gate bridge from the bathtub. This building is a truly iconic and revitalized space.
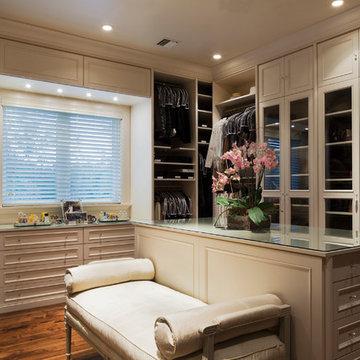
Steven Brooke Studios
Walk-in closet - huge traditional gender-neutral medium tone wood floor, brown floor and tray ceiling walk-in closet idea in Miami with recessed-panel cabinets and white cabinets
Walk-in closet - huge traditional gender-neutral medium tone wood floor, brown floor and tray ceiling walk-in closet idea in Miami with recessed-panel cabinets and white cabinets
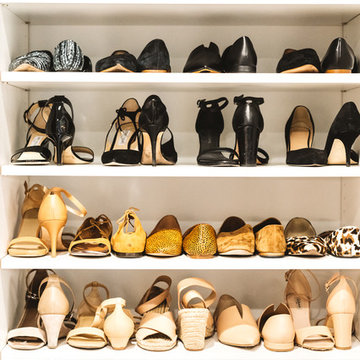
Example of a mid-sized transitional gender-neutral medium tone wood floor, brown floor and wallpaper ceiling walk-in closet design in San Francisco with shaker cabinets and white cabinets
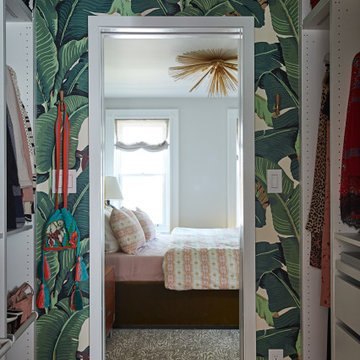
Photography by Jessica Antola
Walk-in closet - mid-sized eclectic gender-neutral medium tone wood floor, brown floor and wallpaper ceiling walk-in closet idea in New York
Walk-in closet - mid-sized eclectic gender-neutral medium tone wood floor, brown floor and wallpaper ceiling walk-in closet idea in New York
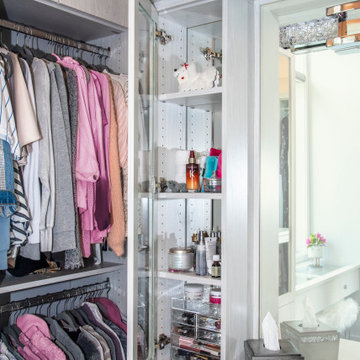
The west wall of this closet features a custom, built-in vanity table. A mirror is installed above the vanity countertop. It is flanked by slim storage cabinets on either side that organizes the owner's makeup.
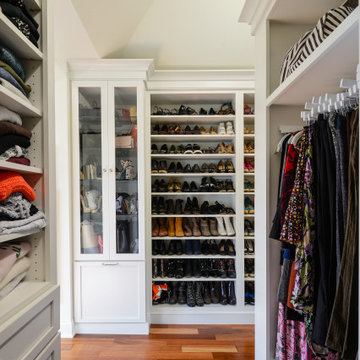
Walk-in closet - transitional gender-neutral medium tone wood floor, brown floor and vaulted ceiling walk-in closet idea in Philadelphia with shaker cabinets and white cabinets
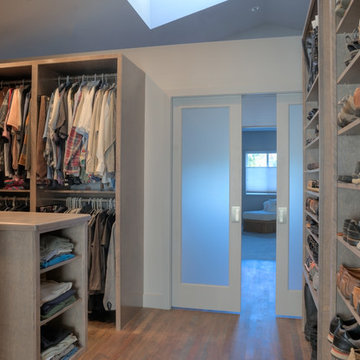
An eight foot wall was constructed to 'enclose' the closet in a second floor loft adjoining the stairwell. A full height wall was not incorporated to take full advantage of the natural light from the existing skylight. His and Hers shoe shelves are separated by a full-length mirror. Hanging space was customized to provide just the right amount of long vs. short hanging space. A center island is perfect for laying out outfits on top and folded clothes storage below. All cabinet components are constructed of birch plywood with a gray stain.
Photo by Iklil Gregg courtesy WestSound Home and Garden
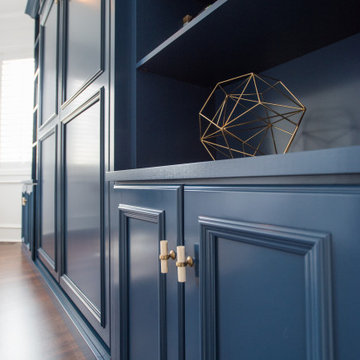
A custom blue painted wall bed with cabinets and shelving makes this multipurpose room fully functional. Every detail in this beautiful unit was designed and executed perfectly. The beauty is surely in the details with this gorgeous unit. The panels and crown molding were custom cut to work around the rooms existing wall panels.
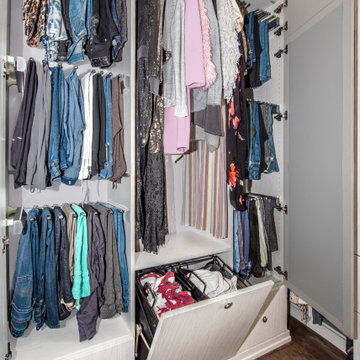
This walk-in closet hides hanging clothing behind cabinet doors and dirty laundry in a built-in, tilt hamper.
Walk-in closet - mid-sized transitional women's medium tone wood floor, brown floor and vaulted ceiling walk-in closet idea in Chicago with flat-panel cabinets and light wood cabinets
Walk-in closet - mid-sized transitional women's medium tone wood floor, brown floor and vaulted ceiling walk-in closet idea in Chicago with flat-panel cabinets and light wood cabinets

Large transitional women's dark wood floor, brown floor and vaulted ceiling walk-in closet photo in Boston with beaded inset cabinets and white cabinets
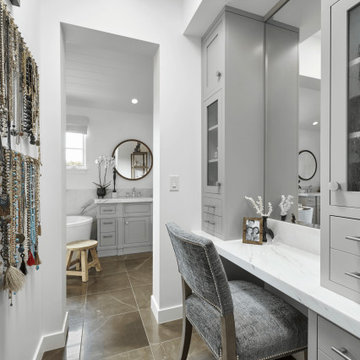
Mid-sized beach style gender-neutral porcelain tile, brown floor and vaulted ceiling dressing room photo in Orange County with shaker cabinets and gray cabinets
All Ceiling Designs Brown Floor Closet Ideas
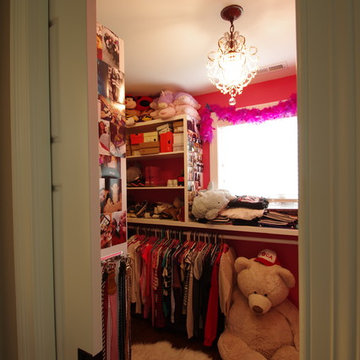
Kmiecik Imagery
Walk-in closet - mid-sized contemporary women's medium tone wood floor, brown floor and wallpaper ceiling walk-in closet idea in Chicago with open cabinets and white cabinets
Walk-in closet - mid-sized contemporary women's medium tone wood floor, brown floor and wallpaper ceiling walk-in closet idea in Chicago with open cabinets and white cabinets
1





