All Ceiling Designs Brown Floor Closet Ideas
Refine by:
Budget
Sort by:Popular Today
121 - 140 of 692 photos
Item 1 of 3
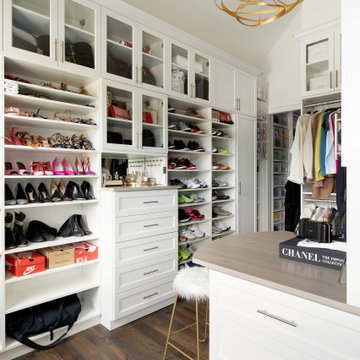
Inspiration for a transitional dark wood floor, brown floor and vaulted ceiling walk-in closet remodel in Minneapolis with open cabinets and white cabinets
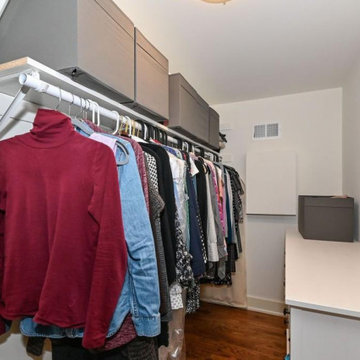
Large master bedroom addition built above and existing 2-car garage.
Large elegant gender-neutral medium tone wood floor, brown floor and vaulted ceiling walk-in closet photo in Milwaukee
Large elegant gender-neutral medium tone wood floor, brown floor and vaulted ceiling walk-in closet photo in Milwaukee
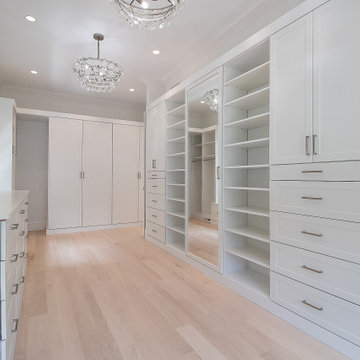
This walk-in wardrobe design offers a highly organized and functional space, allowing items to be stored or on display. Spacious with plenty of lighting ????
.
.
.
#dreamcloset #closetgoals #walkincloset #walkndressingroom #walkinclosetdesign #payneandpayne #homebuilder #homedecor #homedesign #custombuild #luxuryhome #builtins #ohiohomebuilders #ohiocustomhomes #dreamhome #nahb #buildersofinsta #clevelandbuilders #AtHomeCLE #huntingvalley
.?@paulceroky
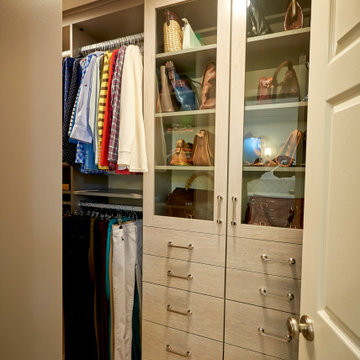
Carlsbad Home
The designer put together a retreat for the whole family. The master bath was completed gutted and reconfigured maximizing the space to be a more functional room. Details added throughout with shiplap, beams and sophistication tile. The kids baths are full of fun details and personality. We also updated the main staircase to give it a fresh new look.
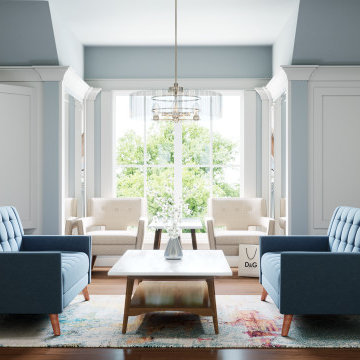
The view looking back toward the windows. There are mirrors flanking either side of the white chairs to enhance the light entering the room.
Example of a mid-sized beach style women's medium tone wood floor, brown floor and vaulted ceiling built-in closet design in Other with flat-panel cabinets and white cabinets
Example of a mid-sized beach style women's medium tone wood floor, brown floor and vaulted ceiling built-in closet design in Other with flat-panel cabinets and white cabinets
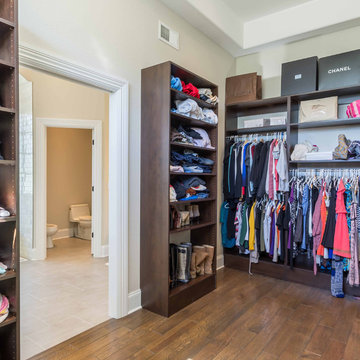
This 6,000sf luxurious custom new construction 5-bedroom, 4-bath home combines elements of open-concept design with traditional, formal spaces, as well. Tall windows, large openings to the back yard, and clear views from room to room are abundant throughout. The 2-story entry boasts a gently curving stair, and a full view through openings to the glass-clad family room. The back stair is continuous from the basement to the finished 3rd floor / attic recreation room.
The interior is finished with the finest materials and detailing, with crown molding, coffered, tray and barrel vault ceilings, chair rail, arched openings, rounded corners, built-in niches and coves, wide halls, and 12' first floor ceilings with 10' second floor ceilings.
It sits at the end of a cul-de-sac in a wooded neighborhood, surrounded by old growth trees. The homeowners, who hail from Texas, believe that bigger is better, and this house was built to match their dreams. The brick - with stone and cast concrete accent elements - runs the full 3-stories of the home, on all sides. A paver driveway and covered patio are included, along with paver retaining wall carved into the hill, creating a secluded back yard play space for their young children.
Project photography by Kmieick Imagery.
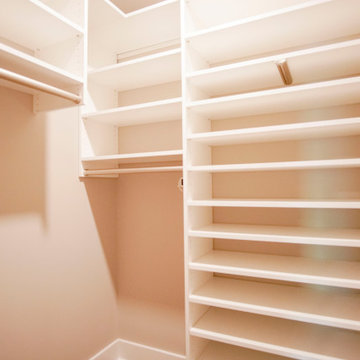
This is the start of the absolutely massive closet space that will be connected to the master bedroom, you could fit an entire bedroom into this closet!

This spacious closet was once the front sitting room. It's position directly next to the master suite made it a natural for expanding the master closet.
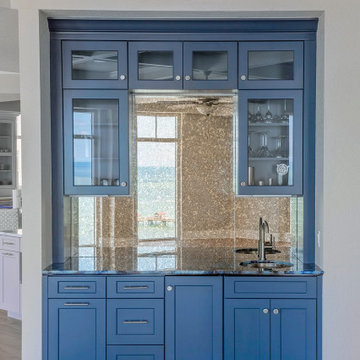
Built-in closet - mid-sized modern gender-neutral light wood floor, brown floor and exposed beam built-in closet idea in Tampa with blue cabinets and flat-panel cabinets
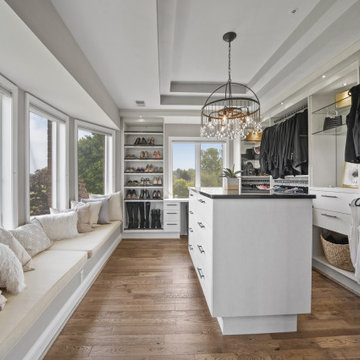
Built-in closet - transitional gender-neutral tray ceiling, medium tone wood floor and brown floor built-in closet idea in DC Metro with open cabinets and white cabinets
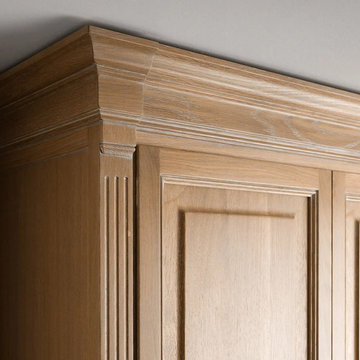
We work with the finest Italian closet manufacturers in the industry. Their combination of creativity and innovation gives way to logical and elegant closet systems that we customize to your needs.
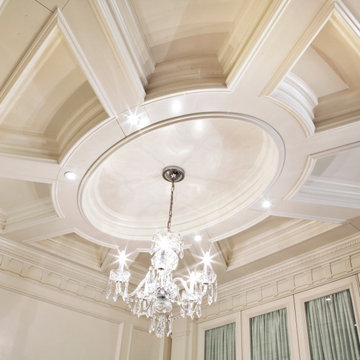
This white interior frames beautifully the expansive views of midtown Manhattan, and blends seamlessly the closet, master bedroom and sitting areas into one space highlighted by a coffered ceiling and the mahogany wood in the bed and night tables.
For more projects visit our website wlkitchenandhome.com
.
.
.
.
#mastersuite #luxurydesign #luxurycloset #whitecloset #closetideas #classicloset #classiccabinets #customfurniture #luxuryfurniture #mansioncloset #manhattaninteriordesign #manhattandesigner #bedroom #masterbedroom #luxurybedroom #luxuryhomes #bedroomdesign #whitebedroom #panelling #panelledwalls #milwork #classicbed #traditionalbed #sophisticateddesign #woodworker #luxurywoodworker #cofferedceiling #ceilingideas #livingroom #اتاق_مستر
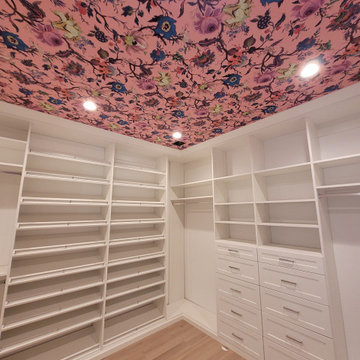
This white & chrome walk in closet was jazzed up with a fun, pink wallpapered ceiling!
Mid-sized transitional women's medium tone wood floor, brown floor and wallpaper ceiling walk-in closet photo in New York with recessed-panel cabinets and white cabinets
Mid-sized transitional women's medium tone wood floor, brown floor and wallpaper ceiling walk-in closet photo in New York with recessed-panel cabinets and white cabinets
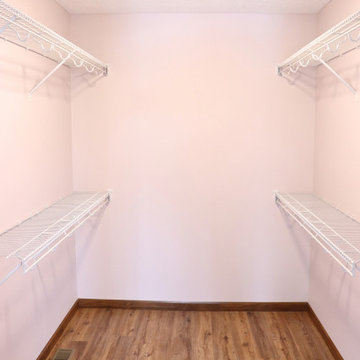
Closet - transitional vinyl floor, brown floor and shiplap ceiling closet idea in Cedar Rapids with raised-panel cabinets and medium tone wood cabinets
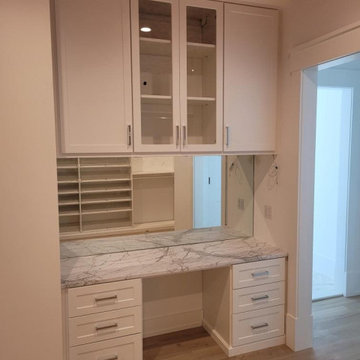
This white & chrome walk in closet was jazzed up with a fun, pink wallpapered ceiling!
Example of a mid-sized transitional women's medium tone wood floor, brown floor and wallpaper ceiling walk-in closet design in New York with recessed-panel cabinets and white cabinets
Example of a mid-sized transitional women's medium tone wood floor, brown floor and wallpaper ceiling walk-in closet design in New York with recessed-panel cabinets and white cabinets
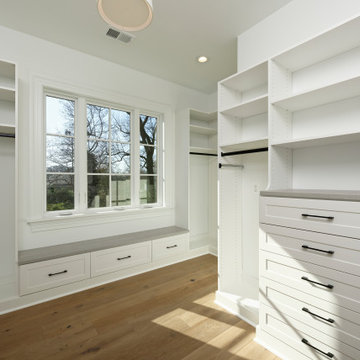
A return to vintage European Design. These beautiful classic and refined floors are crafted out of French White Oak, a premier hardwood species that has been used for everything from flooring to shipbuilding over the centuries due to its stability.
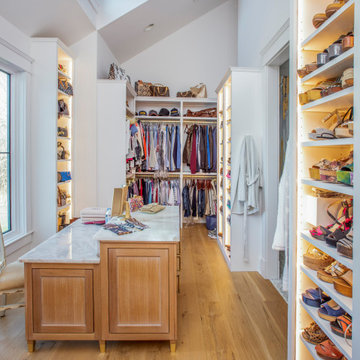
Walk-in closet - large farmhouse gender-neutral light wood floor, brown floor and vaulted ceiling walk-in closet idea in Nashville with beaded inset cabinets and light wood cabinets
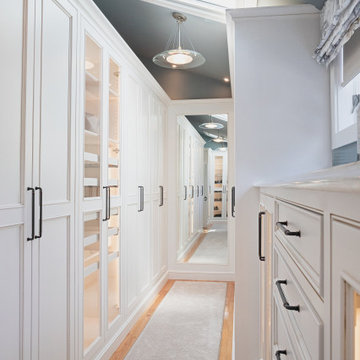
incredible 26 foot custom closet with glass doors and interior lighting. Wonderful full length mirror at one end
Large transitional gender-neutral medium tone wood floor, brown floor and vaulted ceiling dressing room photo in New York with beaded inset cabinets and white cabinets
Large transitional gender-neutral medium tone wood floor, brown floor and vaulted ceiling dressing room photo in New York with beaded inset cabinets and white cabinets
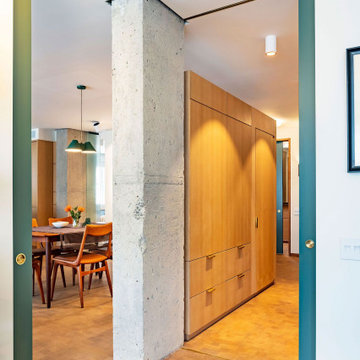
This transformation took an estate-condition 2 bedroom 2 bathroom corner unit located in the heart of NYC's West Village to a whole other level. Exquisitely designed and beautifully executed; details abound which delight the senses at every turn.
All Ceiling Designs Brown Floor Closet Ideas

Open cabinetry, with white drawers and wood flooring a perfect Walk-in closet combo to the luxurious master bathroom.
Example of a large minimalist gender-neutral medium tone wood floor, brown floor and tray ceiling walk-in closet design in Austin with open cabinets and white cabinets
Example of a large minimalist gender-neutral medium tone wood floor, brown floor and tray ceiling walk-in closet design in Austin with open cabinets and white cabinets
7





