All Ceiling Designs Brown Floor Closet Ideas
Refine by:
Budget
Sort by:Popular Today
161 - 180 of 692 photos
Item 1 of 3
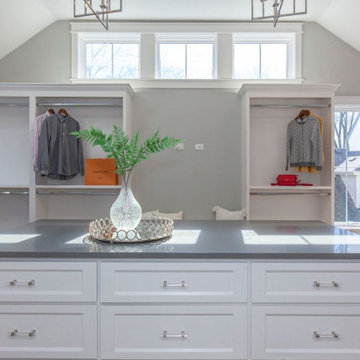
A master closet with room for everything at your fingertips!
Areas for dressing as well as hair and makeup all in this thoughtfully designed closet.
Example of a large farmhouse gender-neutral light wood floor, brown floor and tray ceiling walk-in closet design in Chicago with open cabinets and white cabinets
Example of a large farmhouse gender-neutral light wood floor, brown floor and tray ceiling walk-in closet design in Chicago with open cabinets and white cabinets
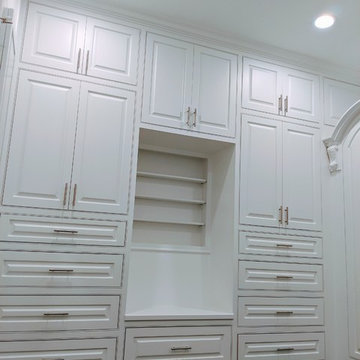
Flush inset with raised-panel doors/drawers
Built-in closet - large modern gender-neutral dark wood floor, brown floor and vaulted ceiling built-in closet idea in Houston with raised-panel cabinets and white cabinets
Built-in closet - large modern gender-neutral dark wood floor, brown floor and vaulted ceiling built-in closet idea in Houston with raised-panel cabinets and white cabinets
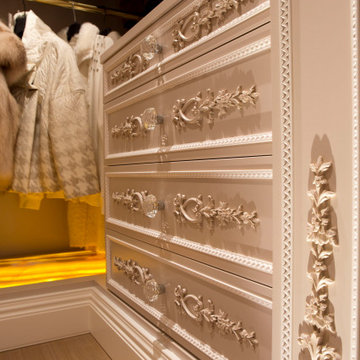
Closet in Black and White. Well appointed with everything a person could want. Hand carved drawer fronts
Large trendy gender-neutral light wood floor, brown floor and coffered ceiling built-in closet photo in Other with raised-panel cabinets and white cabinets
Large trendy gender-neutral light wood floor, brown floor and coffered ceiling built-in closet photo in Other with raised-panel cabinets and white cabinets
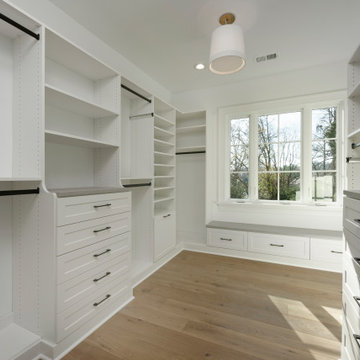
A return to vintage European Design. These beautiful classic and refined floors are crafted out of French White Oak, a premier hardwood species that has been used for everything from flooring to shipbuilding over the centuries due to its stability.
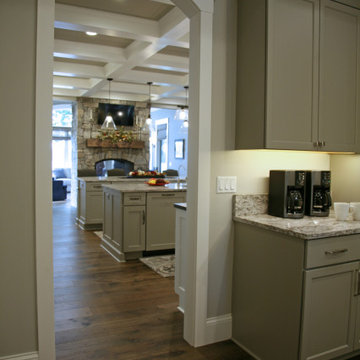
The butler kitchen/ working pantry is right around the corner from the main working kitchen. It has a second refrigerator, sink, coffee area, and lots of additional storage.
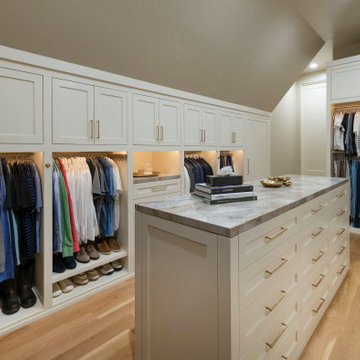
Built right below the pitched roof line, we turned this challenging closet into a beautiful walk-in sanctuary. It features tall custom cabinetry with a shaker profile, built in shoe units behind glass inset doors and two handbag display cases. A long island with 15 drawers and another built-in dresser provide plenty of storage. A steamer unit is built behind a mirrored door.
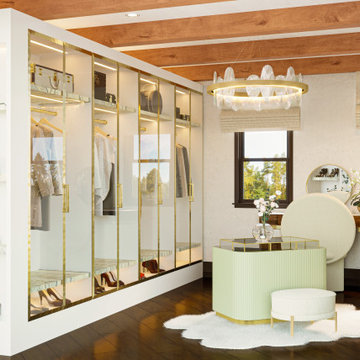
A spare bedroom is transformed into a luxurious dressing room. A fantastical space dedicated to preparing for special events and the display of treasured fashion items.
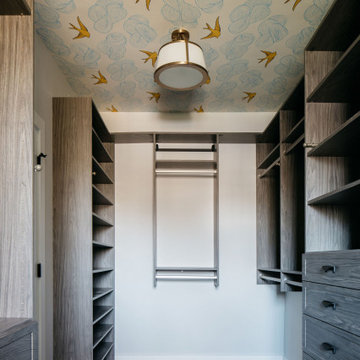
There’s one trend the design world can’t get enough of in 2023: wallpaper!
Designers & homeowners alike aren’t shying away from bold patterns & colors this year.
Which wallpaper is your favorite? Comment a ? for the laundry room & a ? for the closet!
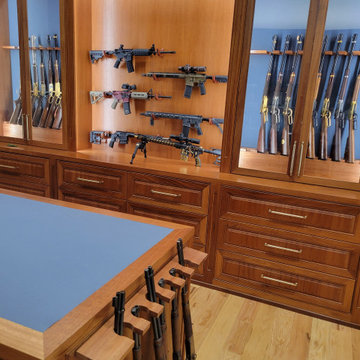
This is a hunting enthusiast's dream! This gunroom is made of African Mahogany with built-in floor-to-ceiling and a two-sided island for extra storage. Custom-made gun racks provide great vertical storage for rifles. Leather lines the back of several boxes.
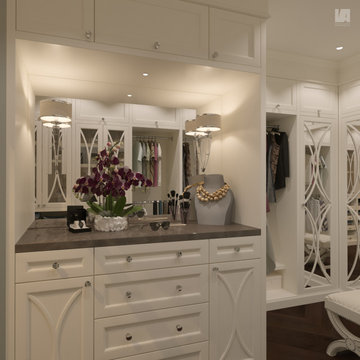
3d rendering of an owner's bedroom suite using soft neutrals for this design option.
Mid-sized elegant women's dark wood floor, brown floor and tray ceiling dressing room photo in Houston with recessed-panel cabinets and beige cabinets
Mid-sized elegant women's dark wood floor, brown floor and tray ceiling dressing room photo in Houston with recessed-panel cabinets and beige cabinets
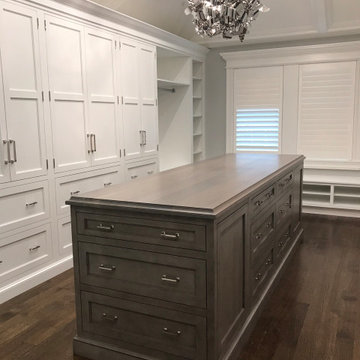
Custom luxury walk-in closet designed with Rutt Handcrafted Cabinetry. Stunning white cabinetry with dark wood island and dark wood floors. We installed a high styled tray ceiling with an eclectic light fixture. We added windows to the space with matching white wood slat blinds. The full length mirror finished this beautiful master closet.

In this Cedar Rapids residence, sophistication meets bold design, seamlessly integrating dynamic accents and a vibrant palette. Every detail is meticulously planned, resulting in a captivating space that serves as a modern haven for the entire family.
Enhancing the aesthetic of the staircase, a vibrant blue backdrop sets an energetic tone. Cleverly designed storage under the stairs provides both functionality and style, seamlessly integrating convenience into the overall architectural composition.
---
Project by Wiles Design Group. Their Cedar Rapids-based design studio serves the entire Midwest, including Iowa City, Dubuque, Davenport, and Waterloo, as well as North Missouri and St. Louis.
For more about Wiles Design Group, see here: https://wilesdesigngroup.com/
To learn more about this project, see here: https://wilesdesigngroup.com/cedar-rapids-dramatic-family-home-design
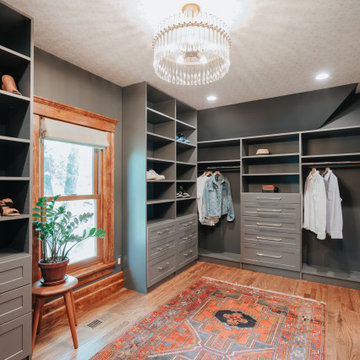
Walk-in closet - mid-sized victorian gender-neutral medium tone wood floor, brown floor and wallpaper ceiling walk-in closet idea in Detroit with shaker cabinets and blue cabinets
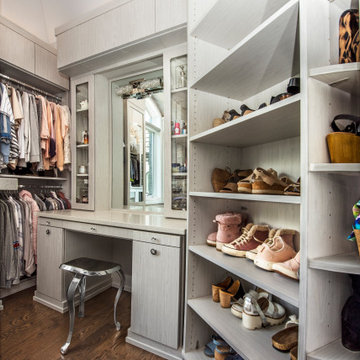
This closet features a custom, built-in vanity for putting on cosmetics and styling hair.
Mid-sized transitional women's medium tone wood floor, brown floor and vaulted ceiling walk-in closet photo in Chicago with flat-panel cabinets and light wood cabinets
Mid-sized transitional women's medium tone wood floor, brown floor and vaulted ceiling walk-in closet photo in Chicago with flat-panel cabinets and light wood cabinets
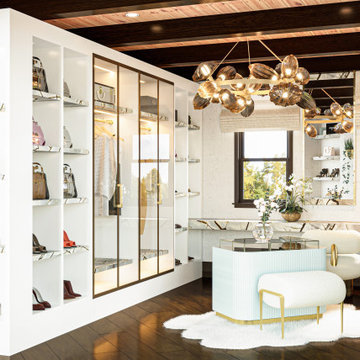
A spare bedroom is transformed into a luxurious dressing room. A fantastical space dedicated to preparing for special events and the display of treasured fashion items.
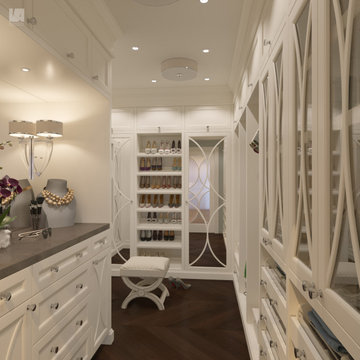
3d rendering of an owner's bedroom suite using soft neutrals for this design option.
Example of a mid-sized classic dark wood floor, brown floor and tray ceiling closet design in Houston
Example of a mid-sized classic dark wood floor, brown floor and tray ceiling closet design in Houston
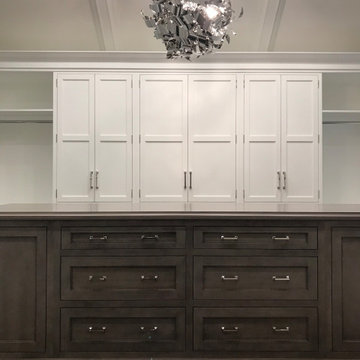
Custom luxury walk-in closet designed with Rutt Handcrafted Cabinetry. Stunning white cabinetry with dark wood island and dark wood floors. We installed a high styled tray ceiling with an eclectic light fixture. We added windows to the space with matching white wood slat blinds. The full length mirror finished this beautiful master closet.
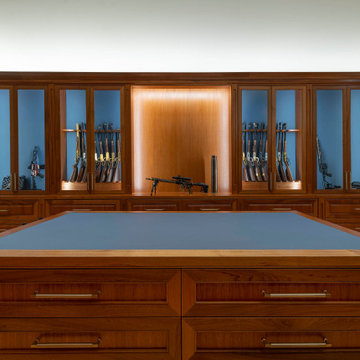
This is a hunting enthusiast's dream! This gunroom is made of African Mahogany with built-in floor-to-ceiling and a two-sided island for extra storage. Custom-made gun racks provide great vertical storage for rifles. Leather lines the back of several boxes.

Inspiration for a small mid-century modern gender-neutral medium tone wood floor, brown floor and vaulted ceiling reach-in closet remodel in Denver with flat-panel cabinets and medium tone wood cabinets
All Ceiling Designs Brown Floor Closet Ideas
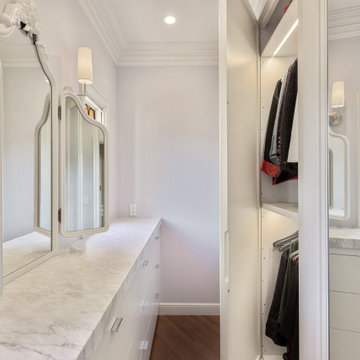
Small transitional medium tone wood floor, brown floor and tray ceiling dressing room photo in San Francisco with white cabinets
9





