Brown Floor Galley Kitchen Ideas
Refine by:
Budget
Sort by:Popular Today
241 - 260 of 40,761 photos
Item 1 of 4
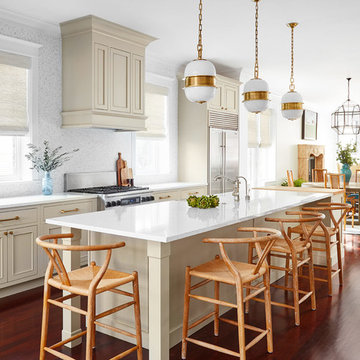
Inspiration for a transitional galley dark wood floor and brown floor open concept kitchen remodel in Chicago with a farmhouse sink, recessed-panel cabinets, beige cabinets, white backsplash, stainless steel appliances, an island and white countertops
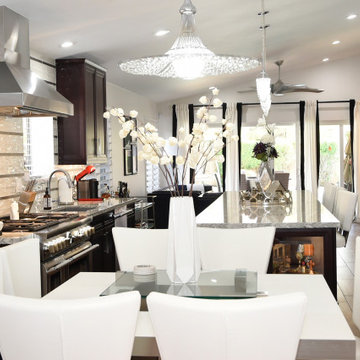
Example of a mid-sized transitional galley porcelain tile and brown floor eat-in kitchen design in Phoenix with an undermount sink, recessed-panel cabinets, dark wood cabinets, granite countertops, white backsplash, subway tile backsplash, stainless steel appliances, an island and gray countertops
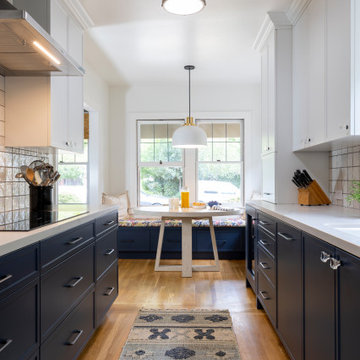
Mid-sized transitional galley medium tone wood floor and brown floor enclosed kitchen photo in Sacramento with an integrated sink, shaker cabinets, blue cabinets, quartz countertops, white backsplash, porcelain backsplash, stainless steel appliances, no island and white countertops
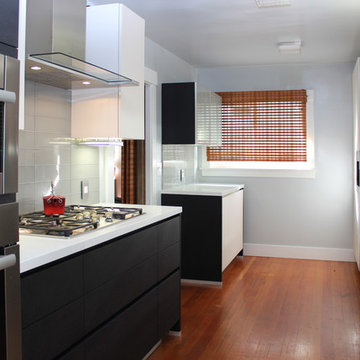
It was very obvious that this old kitchen had to be remodeled and that the new kitchen has to provide the perfect functionality of everyday use for this client that really likes to cook. Even though we couldn’t change the original foot print of the kitchen area, with the use of the Alno products and door styles it was possible to organize it into sections of different cooking activities and bring the modern look into the space by using the handle less kitchen system of Alno. The combination of colors and materials kept the flow between the new kitchen area to the other existing parts of this old beautiful house.
Door Style Finish: Alno Star Line Nature Line, wood veneer door style, in the carbon oak wood veneer finish, combined with Alno Star Line Satina, matt glass finish door style, in the magnolia white color finish.
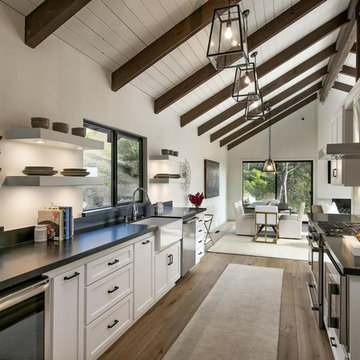
Our custom made cabinetry. with floating shelves create an open airy space. A simple blend of craftsman and modern lines is consistent throughout the home.
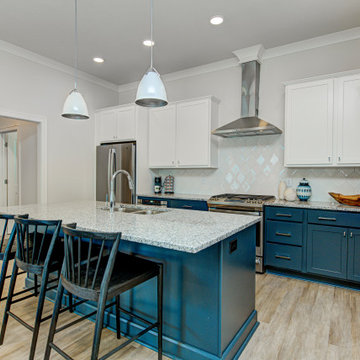
Small trendy galley vinyl floor and brown floor eat-in kitchen photo in Indianapolis with an undermount sink, shaker cabinets, blue cabinets, granite countertops, white backsplash, ceramic backsplash, stainless steel appliances, an island and gray countertops

Small minimalist galley light wood floor and brown floor eat-in kitchen photo in New York with an undermount sink, shaker cabinets, gray cabinets, quartz countertops, stainless steel appliances, white backsplash, subway tile backsplash, an island and white countertops
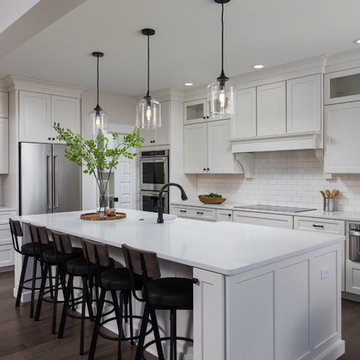
Eat-in kitchen - mid-sized coastal galley medium tone wood floor and brown floor eat-in kitchen idea in Grand Rapids with a farmhouse sink, recessed-panel cabinets, white cabinets, quartzite countertops, white backsplash, subway tile backsplash, stainless steel appliances, an island and white countertops
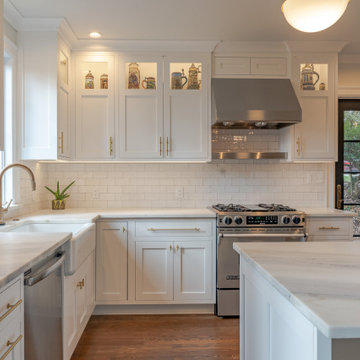
Enclosed kitchen - mid-sized traditional galley medium tone wood floor and brown floor enclosed kitchen idea in Other with a farmhouse sink, shaker cabinets, white cabinets, marble countertops, white backsplash, cement tile backsplash, stainless steel appliances, an island and white countertops
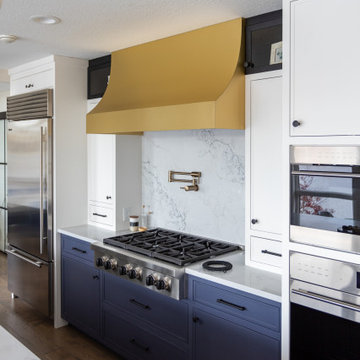
The kitchen was a top priority for our clients. The wife spends lots of time here because she cooks to de-stress, so she wanted a proper chef’s kitchen. All appliances, including the 2 dishwashers and double oven, are high-end Wolf Appliances. In fact, we were excited to submit this design to Wolf’s Kitchen Design Contest!
Designed with the wife’s preference for the color blue and glitzy style in mind, we chose a waterfall quartz countertop with navy veining that matches the sleek painted cabinets and built-in storage. The gold range hood, pot filler, and faucet all coordinate for the ultimate glam look. Brooke, the lead designer, added 4 funky asymmetrical pendants placed on the outer edges of the island, so they don’t distract from the lake views. To hide the irregular footprint of the step-down breakfast nook, we added two beautiful black metal and glass display cases that also provide an opportunity to style some decor in the island.

closeup of the kitchen cabinets with edge pulls
Example of a large 1960s galley medium tone wood floor and brown floor open concept kitchen design in Chicago with an undermount sink, flat-panel cabinets, medium tone wood cabinets, quartzite countertops, white backsplash, mosaic tile backsplash, paneled appliances, an island and white countertops
Example of a large 1960s galley medium tone wood floor and brown floor open concept kitchen design in Chicago with an undermount sink, flat-panel cabinets, medium tone wood cabinets, quartzite countertops, white backsplash, mosaic tile backsplash, paneled appliances, an island and white countertops
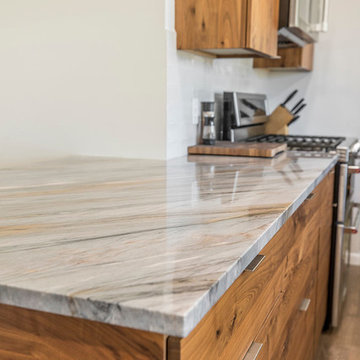
Dustin @ Rockhouse Motion
Eat-in kitchen - small modern galley medium tone wood floor and brown floor eat-in kitchen idea in Wichita with a drop-in sink, flat-panel cabinets, brown cabinets, quartzite countertops, white backsplash, glass tile backsplash, stainless steel appliances and a peninsula
Eat-in kitchen - small modern galley medium tone wood floor and brown floor eat-in kitchen idea in Wichita with a drop-in sink, flat-panel cabinets, brown cabinets, quartzite countertops, white backsplash, glass tile backsplash, stainless steel appliances and a peninsula
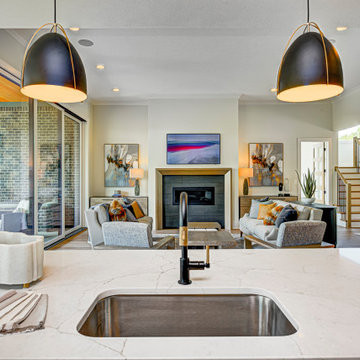
This custom floor plan features 5 bedrooms and 4.5 bathrooms, with the primary suite on the main level. This model home also includes a large front porch, outdoor living off of the great room, and an upper level loft.

Open concept kitchen - mid-sized contemporary galley dark wood floor and brown floor open concept kitchen idea in San Francisco with shaker cabinets, dark wood cabinets, blue backsplash, a peninsula, a double-bowl sink and stainless steel appliances

Open plan kitchen remodel with waterfall edge island
Example of a large mid-century modern galley medium tone wood floor and brown floor open concept kitchen design in Chicago with an undermount sink, flat-panel cabinets, medium tone wood cabinets, quartzite countertops, white backsplash, mosaic tile backsplash, paneled appliances, an island and white countertops
Example of a large mid-century modern galley medium tone wood floor and brown floor open concept kitchen design in Chicago with an undermount sink, flat-panel cabinets, medium tone wood cabinets, quartzite countertops, white backsplash, mosaic tile backsplash, paneled appliances, an island and white countertops

Large trendy galley medium tone wood floor and brown floor open concept kitchen photo in Dallas with an undermount sink, shaker cabinets, white cabinets, quartz countertops, white backsplash, marble backsplash, stainless steel appliances, an island and white countertops
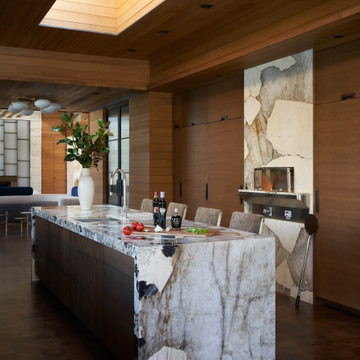
Inspiration for a huge modern galley medium tone wood floor, brown floor and coffered ceiling open concept kitchen remodel in Salt Lake City with an undermount sink, flat-panel cabinets, medium tone wood cabinets, quartzite countertops, beige backsplash, stone slab backsplash, stainless steel appliances, an island and beige countertops

Photographer: Thomas Robert Clark
Enclosed kitchen - mid-sized rustic galley medium tone wood floor and brown floor enclosed kitchen idea in Philadelphia with open cabinets, medium tone wood cabinets, soapstone countertops, white backsplash, stainless steel appliances and an island
Enclosed kitchen - mid-sized rustic galley medium tone wood floor and brown floor enclosed kitchen idea in Philadelphia with open cabinets, medium tone wood cabinets, soapstone countertops, white backsplash, stainless steel appliances and an island
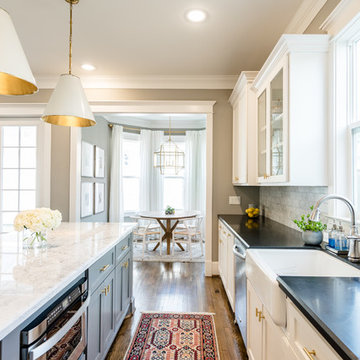
Mariela Henriquez
Open concept kitchen - transitional galley medium tone wood floor and brown floor open concept kitchen idea in Phoenix with a farmhouse sink, shaker cabinets, white cabinets, gray backsplash, stainless steel appliances, an island and black countertops
Open concept kitchen - transitional galley medium tone wood floor and brown floor open concept kitchen idea in Phoenix with a farmhouse sink, shaker cabinets, white cabinets, gray backsplash, stainless steel appliances, an island and black countertops
Brown Floor Galley Kitchen Ideas

Bilotta Senior Designer, Thomas Vecchio, and Patrick J. Hamilton of Patrick James Hamilton Designs, partnered on this Manhattan upper east side kitchen renovation. This nondescript ‘60’s co-op and galley kitchen were reimagined into a pre-war era gem by adding architectural details: paneling, coffers, and moldings. Widening the opening created an open vista. Upper panes of glass on the Bilotta Collection wall cabinets echo the apartment’s transoms and unite the two sections that are interrupted by the paneled structural column. To compensate for the shorter wall, storage is optimized with plentiful pullouts, dividers, and specialized organizers. The “dead end” under the window was eliminated by continuing cabinetry and countertop materials around the room.
Countertop wall cabinets create a hutch in full view of the dining room. With dark gray paint, corner posts and furniture base molding, the peninsula reads like an island and bridges the two areas. Quartz countertops sport “lightning bolt” veins for pattern. Sophisticated on-
trend brushed brass was employed on the cabinet pulls and knobs, faucet, sconces, and pendants. A gamechanger was extending the footprint of the kitchen into the hallway with two tall cabinets. One is allocated for cleaning supplies, bulk items, recycling, and the vacuum. The other conceals a built-in wine rack; glassware and bar items; a docking drawer for charging devices; and a Penda-flex rack for files. An absolutely stunning metamorphosis.
Written by Paulette Gambacorta adapted for Houzz.
Bilotta Designer: Tom Vecchio
Interior Designer: Patrick J. Hamilton of Patrick James Hamilton Designs
Photographer: John Bessler
13





