Brown Floor Kitchen with Cement Tile Backsplash Ideas
Refine by:
Budget
Sort by:Popular Today
121 - 140 of 3,820 photos
Item 1 of 3
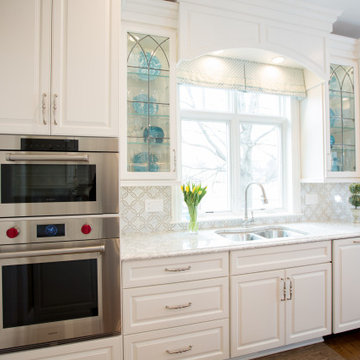
Inspiration for a large timeless u-shaped medium tone wood floor and brown floor eat-in kitchen remodel in Chicago with an undermount sink, raised-panel cabinets, white cabinets, marble countertops, gray backsplash, cement tile backsplash, stainless steel appliances, an island and white countertops
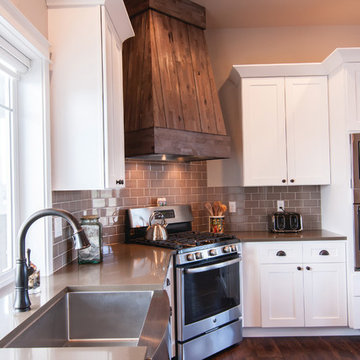
Island is made from refurbished bowling lane floor.
Example of a mid-sized farmhouse u-shaped dark wood floor and brown floor open concept kitchen design in Seattle with a farmhouse sink, shaker cabinets, white cabinets, quartz countertops, gray backsplash, cement tile backsplash, stainless steel appliances and an island
Example of a mid-sized farmhouse u-shaped dark wood floor and brown floor open concept kitchen design in Seattle with a farmhouse sink, shaker cabinets, white cabinets, quartz countertops, gray backsplash, cement tile backsplash, stainless steel appliances and an island
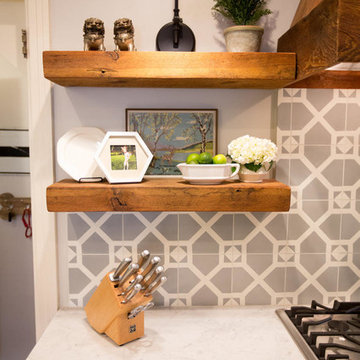
Mid-sized transitional single-wall brown floor eat-in kitchen photo in Omaha with shaker cabinets, dark wood cabinets, quartzite countertops, gray backsplash, cement tile backsplash and stainless steel appliances
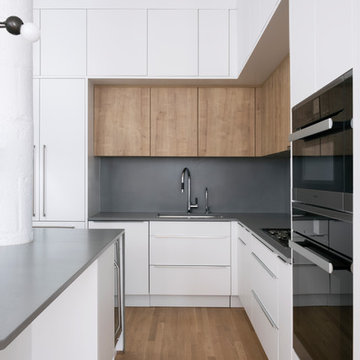
Photography: Natalia Lorca Ruiz
Open concept kitchen - mid-sized contemporary l-shaped medium tone wood floor and brown floor open concept kitchen idea in New York with an island, a drop-in sink, flat-panel cabinets, white cabinets, concrete countertops, gray backsplash, cement tile backsplash, black appliances and gray countertops
Open concept kitchen - mid-sized contemporary l-shaped medium tone wood floor and brown floor open concept kitchen idea in New York with an island, a drop-in sink, flat-panel cabinets, white cabinets, concrete countertops, gray backsplash, cement tile backsplash, black appliances and gray countertops
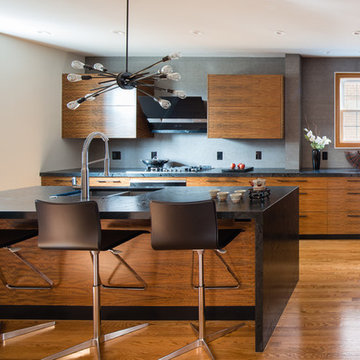
Washington, DC Modern Kitchen
Design by #JGKB
http://www.gilmerkitchens.com/
Photography by John Cole
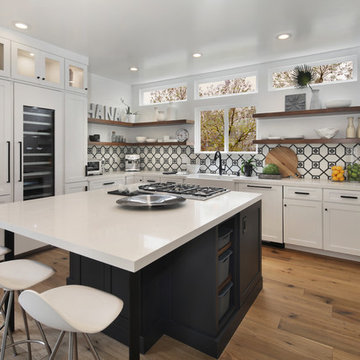
Mid-sized minimalist u-shaped medium tone wood floor and brown floor eat-in kitchen photo in Orange County with a farmhouse sink, shaker cabinets, white cabinets, quartz countertops, multicolored backsplash, cement tile backsplash, paneled appliances, an island and white countertops
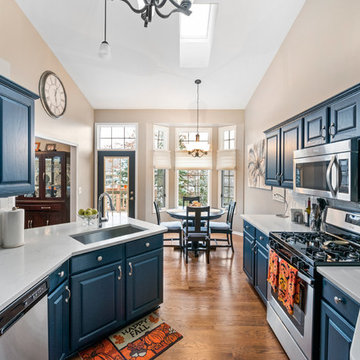
Peak Construction & Development, LLC.
Homer Glen, IL (708) 240-9535
Mid-sized transitional galley medium tone wood floor and brown floor eat-in kitchen photo in Chicago with a single-bowl sink, raised-panel cabinets, blue cabinets, quartz countertops, white backsplash, cement tile backsplash, stainless steel appliances, a peninsula and white countertops
Mid-sized transitional galley medium tone wood floor and brown floor eat-in kitchen photo in Chicago with a single-bowl sink, raised-panel cabinets, blue cabinets, quartz countertops, white backsplash, cement tile backsplash, stainless steel appliances, a peninsula and white countertops
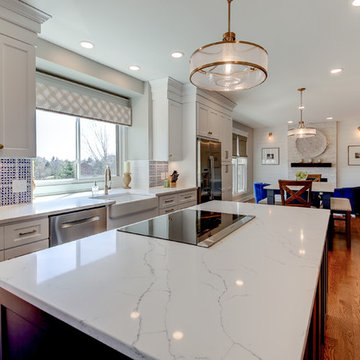
Photos by Kris Palen
Large transitional galley light wood floor and brown floor open concept kitchen photo in Dallas with a farmhouse sink, recessed-panel cabinets, blue cabinets, quartzite countertops, multicolored backsplash, cement tile backsplash, stainless steel appliances, two islands and white countertops
Large transitional galley light wood floor and brown floor open concept kitchen photo in Dallas with a farmhouse sink, recessed-panel cabinets, blue cabinets, quartzite countertops, multicolored backsplash, cement tile backsplash, stainless steel appliances, two islands and white countertops
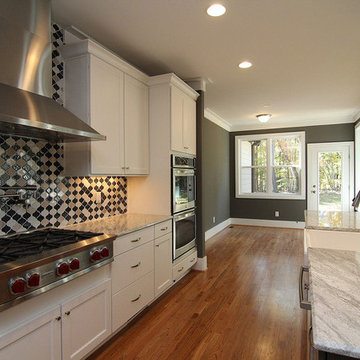
Island kitchen with a white farmhouse sink, white granite, white and gray cabinets. Double wall ovens. Stainless steel hood. Pot filler above the gas range. Mosaic tile back splash. Breakfast nook with glass French doors.
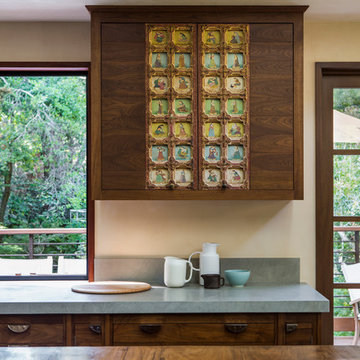
Laure Joliet
Example of a large transitional light wood floor and brown floor kitchen design in San Francisco with a drop-in sink, flat-panel cabinets, medium tone wood cabinets, wood countertops, gray backsplash, cement tile backsplash, stainless steel appliances and an island
Example of a large transitional light wood floor and brown floor kitchen design in San Francisco with a drop-in sink, flat-panel cabinets, medium tone wood cabinets, wood countertops, gray backsplash, cement tile backsplash, stainless steel appliances and an island
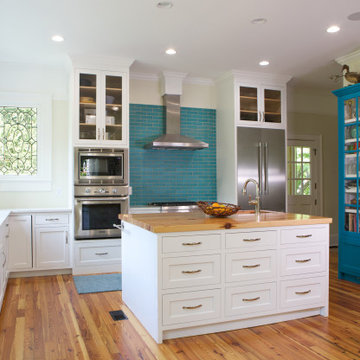
An extravagant white kitchen with a teal blue pop of color backsplash. The wall countertops are a beautiful brilliant white while the island features a wooden countertop that perfectly pairs with the wood flooring
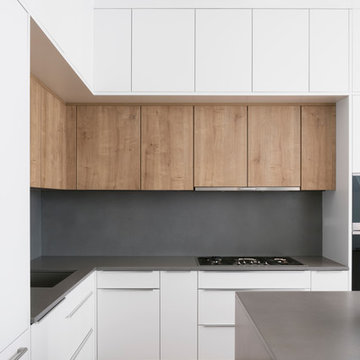
Photography: Natalia Lorca Ruiz
Open concept kitchen - mid-sized contemporary l-shaped light wood floor and brown floor open concept kitchen idea in New York with a single-bowl sink, flat-panel cabinets, white cabinets, concrete countertops, gray backsplash, cement tile backsplash, stainless steel appliances, an island and gray countertops
Open concept kitchen - mid-sized contemporary l-shaped light wood floor and brown floor open concept kitchen idea in New York with a single-bowl sink, flat-panel cabinets, white cabinets, concrete countertops, gray backsplash, cement tile backsplash, stainless steel appliances, an island and gray countertops
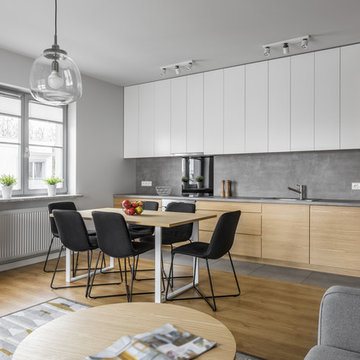
Inspiration for a mid-sized contemporary single-wall light wood floor and brown floor open concept kitchen remodel in Atlanta with a drop-in sink, flat-panel cabinets, light wood cabinets, concrete countertops, gray backsplash, cement tile backsplash, no island and gray countertops
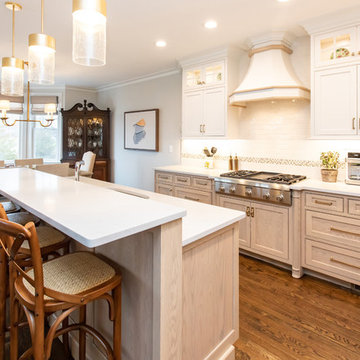
The light wood finish beaded inset kitchen cabinets from Mouser set the tone for this bright transitional kitchen design in Cohasset. This is complemented by white upper cabinets, glass front cabinet panels with in cabinet lighting, and a custom hood in a matching color palette. The result is a bright open plan space that will be the center of attention in this home. The entire space offers ample storage and work space, including a handy appliance garage. The cabinetry is accented by honey bronze finish hardware from Top Knobs, and glass and metal pendant lights. The backsplash perfectly complements the color scheme with Best Tile Essenze Bianco for the main tile and a border in Pesaro stone glass mosaic tile. The bi-level kitchen island offers space to sit. A sleek Brizo Solna faucet pairs perfectly with the asymmetrical shaped undermount sink, and Thermador appliances complete the kitchen design.
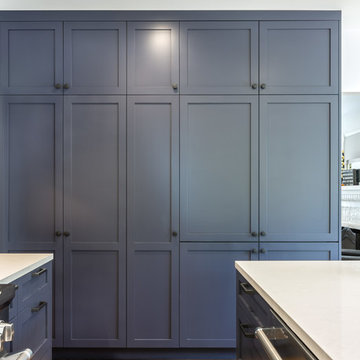
Example of a transitional medium tone wood floor and brown floor kitchen design in Sacramento with an undermount sink, shaker cabinets, blue cabinets, quartz countertops, multicolored backsplash, cement tile backsplash, stainless steel appliances, an island and white countertops
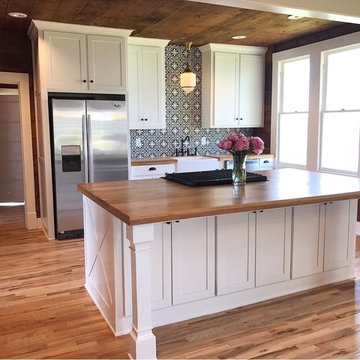
Lauren Ashleigh Homes
Large cottage cement tile floor and brown floor kitchen photo in Dallas with cement tile backsplash, a farmhouse sink, shaker cabinets, white cabinets, wood countertops, stainless steel appliances and an island
Large cottage cement tile floor and brown floor kitchen photo in Dallas with cement tile backsplash, a farmhouse sink, shaker cabinets, white cabinets, wood countertops, stainless steel appliances and an island
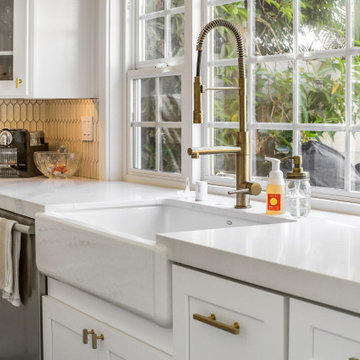
This Rustic Contemporary kitchen is a homeowner's delight. This kitchen was designed to be fresh, bright and current with an oversized island creating a large even workspace, storage and seating for family gatherings, as well as entertaining purposes
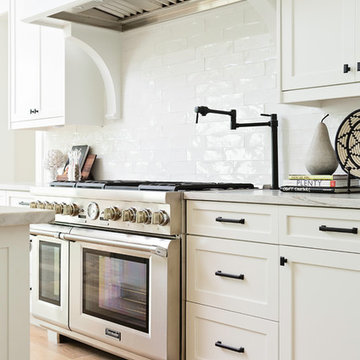
Inspiration for a huge l-shaped light wood floor and brown floor open concept kitchen remodel in Orlando with a farmhouse sink, shaker cabinets, white backsplash, cement tile backsplash, stainless steel appliances, two islands and white countertops
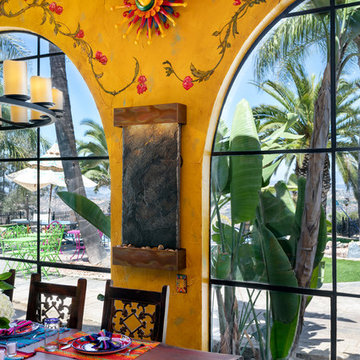
Do we have your attention now? ?A kitchen with a theme is always fun to design and this colorful Escondido kitchen remodel took it to the next level in the best possible way. Our clients desired a larger kitchen with a Day of the Dead theme - this meant color EVERYWHERE! Cabinets, appliances and even custom powder-coated plumbing fixtures. Every day is a fiesta in this stunning kitchen and our clients couldn't be more pleased. Artistic, hand-painted murals, custom lighting fixtures, an antique-looking stove, and more really bring this entire kitchen together. The huge arched windows allow natural light to flood this space while capturing a gorgeous view. This is by far one of our most creative projects to date and we love that it truly demonstrates that you are only limited by your imagination. Whatever your vision is for your home, we can help bring it to life. What do you think of this colorful kitchen?
Brown Floor Kitchen with Cement Tile Backsplash Ideas
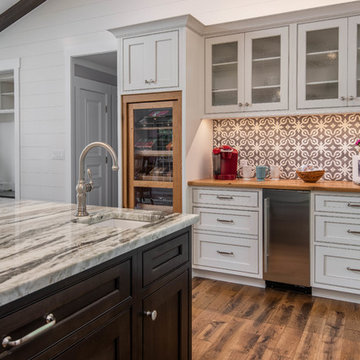
Mid-sized transitional l-shaped medium tone wood floor and brown floor eat-in kitchen photo in Other with a farmhouse sink, white cabinets, gray backsplash, stainless steel appliances, an island, glass-front cabinets, wood countertops, cement tile backsplash and brown countertops
7





