All Ceiling Designs Brown Floor Powder Room Ideas
Refine by:
Budget
Sort by:Popular Today
1 - 20 of 629 photos
Item 1 of 3

The powder bath floating vanity is wrapped with Cambria’s “Ironsbridge” pattern with a bottom white oak shelf for any out-of-sight extra storage needs. The vanity is combined with gold plumbing, a tall splash to ceiling backlit mirror, and a dark gray linen wallpaper to create a sophisticated and contrasting powder bath.
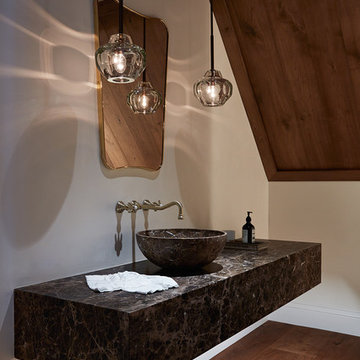
Originally built in 1929 and designed by famed architect Albert Farr who was responsible for the Wolf House that was built for Jack London in Glen Ellen, this building has always had tremendous historical significance. In keeping with tradition, the new design incorporates intricate plaster crown moulding details throughout with a splash of contemporary finishes lining the corridors. From venetian plaster finishes to German engineered wood flooring this house exhibits a delightful mix of traditional and contemporary styles. Many of the rooms contain reclaimed wood paneling, discretely faux-finished Trufig outlets and a completely integrated Savant Home Automation system. Equipped with radiant flooring and forced air-conditioning on the upper floors as well as a full fitness, sauna and spa recreation center at the basement level, this home truly contains all the amenities of modern-day living. The primary suite area is outfitted with floor to ceiling Calacatta stone with an uninterrupted view of the Golden Gate bridge from the bathtub. This building is a truly iconic and revitalized space.

Powder room features custom sink stand.
Example of a mid-sized transitional dark wood floor, brown floor and wallpaper powder room design in Austin with black cabinets, a one-piece toilet, gray walls, an integrated sink, granite countertops, black countertops and a freestanding vanity
Example of a mid-sized transitional dark wood floor, brown floor and wallpaper powder room design in Austin with black cabinets, a one-piece toilet, gray walls, an integrated sink, granite countertops, black countertops and a freestanding vanity
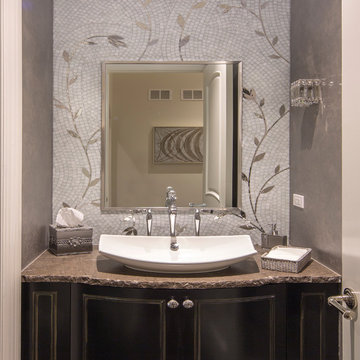
Inspiration for a multicolored tile and mosaic tile dark wood floor, brown floor and tray ceiling powder room remodel in Chicago with recessed-panel cabinets, black cabinets, multicolored walls, a vessel sink, brown countertops and a freestanding vanity
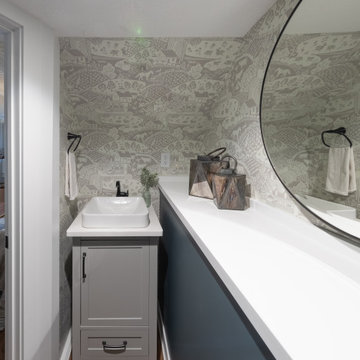
Example of a small farmhouse medium tone wood floor, brown floor and exposed beam powder room design in Minneapolis with shaker cabinets, gray cabinets, gray walls, a vessel sink, quartzite countertops, white countertops and a freestanding vanity
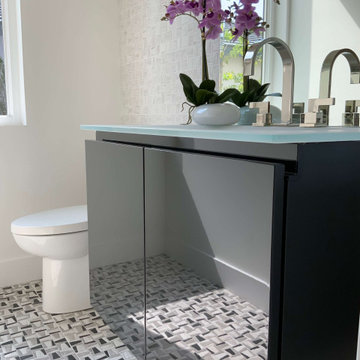
This powder room reflects a current feel that can be classified as modern living. Once again an example of white contrasting beauty with the dark high gloss lacquered vanity with a large mirror makes the space feel larger than it is, By Darash designed with luxury mosaic tiles to complete the overall look.
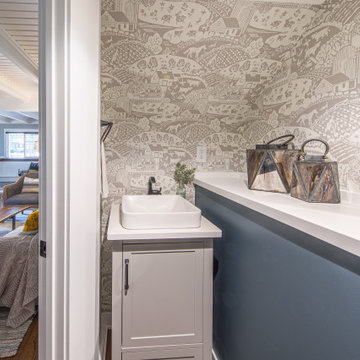
Inspiration for a small country medium tone wood floor, brown floor and exposed beam powder room remodel in Minneapolis with shaker cabinets, gray cabinets, gray walls, a vessel sink, quartzite countertops, white countertops and a freestanding vanity
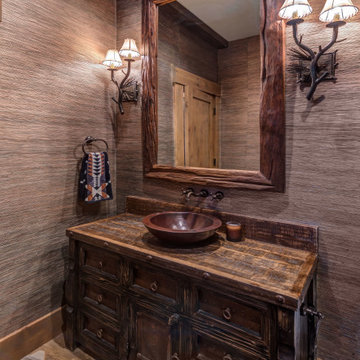
Powder room - small contemporary slate floor, brown floor, wood ceiling and wallpaper powder room idea in Other with brown walls, a vessel sink, wood countertops, brown countertops and a freestanding vanity
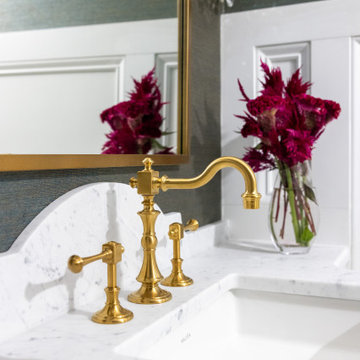
This elegant traditional powder room has little bit of a contemporary edge to it with the unique crystal wall sconces added to the mix. The blue grass clothe has a sparkle of gold peaking through just enough to give it some shine. The custom wall art was done by the home owner who happens to be an Artist. The custom tall wall paneling was added on purpose to add architecture to the space. This works perfectly with the already existing wide crown molding. It carries your eye down to the new beautiful paneling. Such a classy and elegant powder room that is truly timeless. A look that will never die out. The carrara custom cut marble top is a jewel added to the gorgeous custom made vanity that looks like a piece of furniture. The beautifully carved details makes this a show stopper for sure. My client found the unique wood dragon applique that the cabinet guy incorporated into the custom vanity.

Example of a mid-sized vinyl floor and brown floor powder room design in Dallas with shaker cabinets, green cabinets, white walls, an undermount sink, granite countertops, multicolored countertops and a freestanding vanity

Thoughtful details make this small powder room renovation uniquely beautiful. Due to its location partially under a stairway it has several unusual angles. We used those angles to have a vanity custom built to fit. The new vanity allows room for a beautiful textured sink with widespread faucet, space for items on top, plus closed and open storage below the brown, gold and off-white quartz countertop. Unique molding and a burled maple effect finish this custom piece.
Classic toile (a printed design depicting a scene) was inspiration for the large print blue floral wallpaper that is thoughtfully placed for impact when the door is open. Smokey mercury glass inspired the romantic overhead light fixture and hardware style. The room is topped off by the original crown molding, plus trim that we added directly onto the ceiling, with wallpaper inside that creates an inset look.
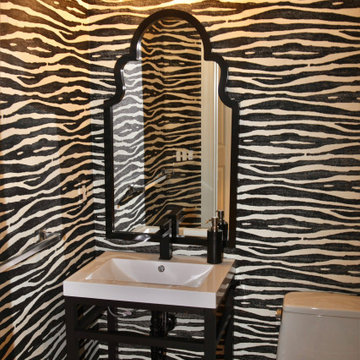
Small trendy ceramic tile, brown floor, tray ceiling and wallpaper powder room photo in Miami with open cabinets, black cabinets, a one-piece toilet, black walls, a console sink, solid surface countertops, white countertops and a freestanding vanity

In the powder room, gorgeous texture lines the walls via Indira Cloth by Phillip Jeffries, while a Scalamandre vinyl pulls the eye to the indigo (a client favorite) ceiling. Sconces by Visual Comfort.

Luxurious powder room design with a vintage cabinet vanity. Chinoiserie wallpaper, and grasscloth wallpaper on the ceiling.
Transitional brown floor, wallpaper ceiling, wallpaper and medium tone wood floor powder room photo in Denver with an undermount sink, marble countertops, white countertops, blue cabinets, a freestanding vanity and flat-panel cabinets
Transitional brown floor, wallpaper ceiling, wallpaper and medium tone wood floor powder room photo in Denver with an undermount sink, marble countertops, white countertops, blue cabinets, a freestanding vanity and flat-panel cabinets
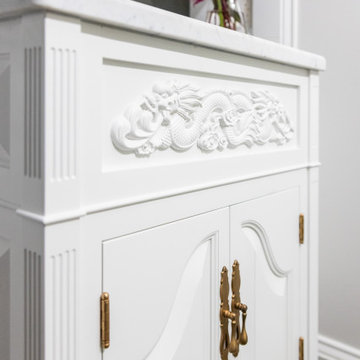
This elegant traditional powder room has little bit of a contemporary edge to it with the unique crystal wall sconces added to the mix. The blue grass clothe has a sparkle of gold peaking through just enough to give it some shine. The custom wall art was done by the home owner who happens to be an Artist. The custom tall wall paneling was added on purpose to add architecture to the space. This works perfectly with the already existing wide crown molding. It carries your eye down to the new beautiful paneling. Such a classy and elegant powder room that is truly timeless. A look that will never die out. The carrara custom cut marble top is a jewel added to the gorgeous custom made vanity that looks like a piece of furniture. The beautifully carved details makes this a show stopper for sure. My client found the unique wood dragon applique that the cabinet guy incorporated into the custom vanity.
Example of a mid-sized transitional blue tile medium tone wood floor, brown floor and wallpaper powder room design in Other with raised-panel cabinets, white cabinets, blue walls, an undermount sink, marble countertops, white countertops and a built-in vanity
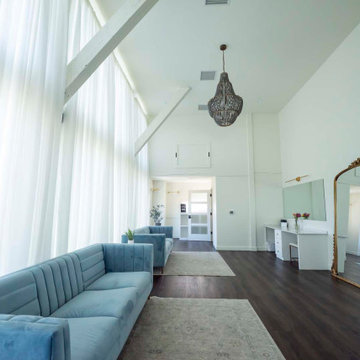
Post and beam wedding venue bridal suite
Powder room - mid-sized rustic brown floor and vaulted ceiling powder room idea with white cabinets and white walls
Powder room - mid-sized rustic brown floor and vaulted ceiling powder room idea with white cabinets and white walls

Inspiration for a small country white tile and marble tile dark wood floor, brown floor, vaulted ceiling and wallpaper powder room remodel in Denver with flat-panel cabinets, gray cabinets, blue walls, an undermount sink, quartz countertops, white countertops and a floating vanity
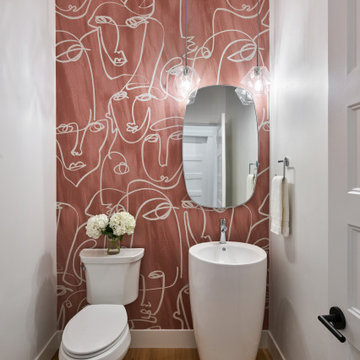
Fun guest bath with statement wallpaper and unique sink basin.
Powder room - mid-sized transitional medium tone wood floor, brown floor and vaulted ceiling powder room idea in Other with a one-piece toilet, white walls and a pedestal sink
Powder room - mid-sized transitional medium tone wood floor, brown floor and vaulted ceiling powder room idea in Other with a one-piece toilet, white walls and a pedestal sink

Powder room - scandinavian gray tile medium tone wood floor, brown floor, wood ceiling and wallpaper powder room idea in San Francisco with a vessel sink and gray countertops
All Ceiling Designs Brown Floor Powder Room Ideas

Old world inspired, wallpapered powder room with v-groove wainscot, wall mount faucet and vessel sink.
Small elegant brown floor, vaulted ceiling and wallpaper powder room photo in Other with open cabinets, dark wood cabinets, a two-piece toilet, gray walls, a vessel sink, marble countertops, yellow countertops and a freestanding vanity
Small elegant brown floor, vaulted ceiling and wallpaper powder room photo in Other with open cabinets, dark wood cabinets, a two-piece toilet, gray walls, a vessel sink, marble countertops, yellow countertops and a freestanding vanity
1





