All Ceiling Designs Brown Floor Powder Room Ideas
Refine by:
Budget
Sort by:Popular Today
41 - 60 of 629 photos
Item 1 of 3

Midcentury Modern inspired new build home. Color, texture, pattern, interesting roof lines, wood, light!
Example of a mid-sized 1960s green tile and ceramic tile light wood floor, brown floor, vaulted ceiling and wallpaper powder room design in Detroit with furniture-like cabinets, brown cabinets, a one-piece toilet, multicolored walls, a vessel sink, wood countertops, brown countertops and a freestanding vanity
Example of a mid-sized 1960s green tile and ceramic tile light wood floor, brown floor, vaulted ceiling and wallpaper powder room design in Detroit with furniture-like cabinets, brown cabinets, a one-piece toilet, multicolored walls, a vessel sink, wood countertops, brown countertops and a freestanding vanity

Download our free ebook, Creating the Ideal Kitchen. DOWNLOAD NOW
The homeowners built their traditional Colonial style home 17 years’ ago. It was in great shape but needed some updating. Over the years, their taste had drifted into a more contemporary realm, and they wanted our help to bridge the gap between traditional and modern.
We decided the layout of the kitchen worked well in the space and the cabinets were in good shape, so we opted to do a refresh with the kitchen. The original kitchen had blond maple cabinets and granite countertops. This was also a great opportunity to make some updates to the functionality that they were hoping to accomplish.
After re-finishing all the first floor wood floors with a gray stain, which helped to remove some of the red tones from the red oak, we painted the cabinetry Benjamin Moore “Repose Gray” a very soft light gray. The new countertops are hardworking quartz, and the waterfall countertop to the left of the sink gives a bit of the contemporary flavor.
We reworked the refrigerator wall to create more pantry storage and eliminated the double oven in favor of a single oven and a steam oven. The existing cooktop was replaced with a new range paired with a Venetian plaster hood above. The glossy finish from the hood is echoed in the pendant lights. A touch of gold in the lighting and hardware adds some contrast to the gray and white. A theme we repeated down to the smallest detail illustrated by the Jason Wu faucet by Brizo with its similar touches of white and gold (the arrival of which we eagerly awaited for months due to ripples in the supply chain – but worth it!).
The original breakfast room was pleasant enough with its windows looking into the backyard. Now with its colorful window treatments, new blue chairs and sculptural light fixture, this space flows seamlessly into the kitchen and gives more of a punch to the space.
The original butler’s pantry was functional but was also starting to show its age. The new space was inspired by a wallpaper selection that our client had set aside as a possibility for a future project. It worked perfectly with our pallet and gave a fun eclectic vibe to this functional space. We eliminated some upper cabinets in favor of open shelving and painted the cabinetry in a high gloss finish, added a beautiful quartzite countertop and some statement lighting. The new room is anything but cookie cutter.
Next the mudroom. You can see a peek of the mudroom across the way from the butler’s pantry which got a facelift with new paint, tile floor, lighting and hardware. Simple updates but a dramatic change! The first floor powder room got the glam treatment with its own update of wainscoting, wallpaper, console sink, fixtures and artwork. A great little introduction to what’s to come in the rest of the home.
The whole first floor now flows together in a cohesive pallet of green and blue, reflects the homeowner’s desire for a more modern aesthetic, and feels like a thoughtful and intentional evolution. Our clients were wonderful to work with! Their style meshed perfectly with our brand aesthetic which created the opportunity for wonderful things to happen. We know they will enjoy their remodel for many years to come!
Photography by Margaret Rajic Photography
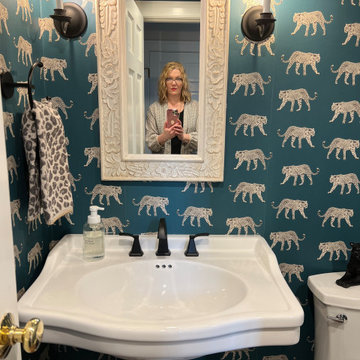
An adorable powder room we did in our client's 1930s Colonial home. We used ESTA Home by Brewster Jaguar wallpaper in teal.
Powder room - small traditional wood-look tile floor, brown floor, wallpaper ceiling and wallpaper powder room idea in Boston with a one-piece toilet, blue walls, a pedestal sink and a freestanding vanity
Powder room - small traditional wood-look tile floor, brown floor, wallpaper ceiling and wallpaper powder room idea in Boston with a one-piece toilet, blue walls, a pedestal sink and a freestanding vanity

Accent walls are trending right now and this homeowner chose cobblestone brushed silver metal tiles. The sink has its own details with a black and chrome faucet and a metal sink.
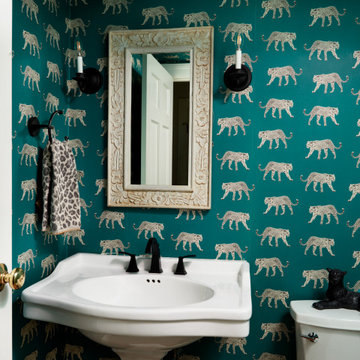
An adorable powder room we did in our client's 1930s Colonial home. We used ESTA Home by Brewster Jaguar wallpaper in teal.
Inspiration for a small timeless wood-look tile floor, brown floor, wallpaper ceiling and wallpaper powder room remodel in Boston with a one-piece toilet, blue walls, a pedestal sink and a freestanding vanity
Inspiration for a small timeless wood-look tile floor, brown floor, wallpaper ceiling and wallpaper powder room remodel in Boston with a one-piece toilet, blue walls, a pedestal sink and a freestanding vanity
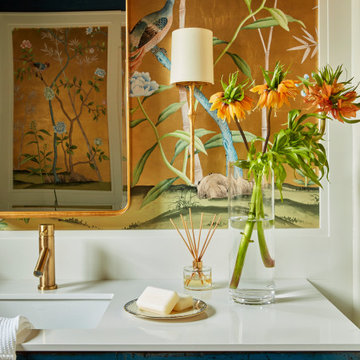
This powder room has a beautiful blue, vintage vanity and a gold bird wallpaper. Gold accents and gold hardware are present throughout.
Powder room - transitional brown floor, wallpaper ceiling, wallpaper and medium tone wood floor powder room idea in Denver with blue cabinets, an undermount sink, marble countertops, white countertops, a freestanding vanity and flat-panel cabinets
Powder room - transitional brown floor, wallpaper ceiling, wallpaper and medium tone wood floor powder room idea in Denver with blue cabinets, an undermount sink, marble countertops, white countertops, a freestanding vanity and flat-panel cabinets
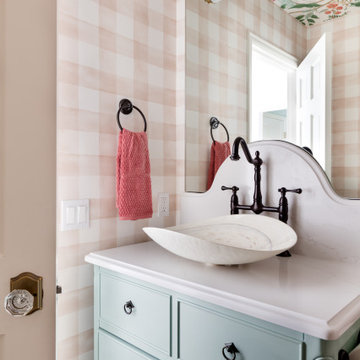
Inspiration for a small pink tile medium tone wood floor, brown floor, wallpaper ceiling and wallpaper powder room remodel in Seattle with turquoise cabinets, a one-piece toilet, pink walls, a vessel sink, quartz countertops, white countertops and a freestanding vanity

Even the teensiest Powder bathroom can be a magnificent space to renovate – here is the proof. Bold watercolor wallpaper and sleek brass accents turned this into a chic space with big personality. We designed a custom walnut wood pedestal vanity to hold a custom black pearl leathered granite top with a built-up mitered edge. Simply sleek. To protect the wallpaper from water a crystal clear acrylic splash is installed with brass standoffs as the backsplash.
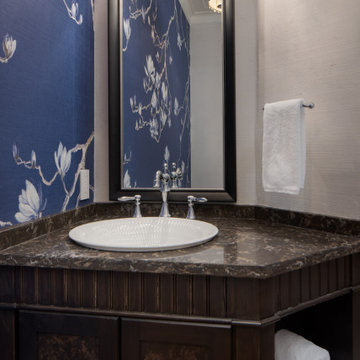
Thoughtful details make this small powder room renovation uniquely beautiful. Due to its location partially under a stairway it has several unusual angles. We used those angles to have a vanity custom built to fit. The new vanity allows room for a beautiful textured sink with widespread faucet, space for items on top, plus closed and open storage below the brown, gold and off-white quartz countertop. Unique molding and a burled maple effect finish this custom piece.
Classic toile (a printed design depicting a scene) was inspiration for the large print blue floral wallpaper that is thoughtfully placed for impact when the door is open. Smokey mercury glass inspired the romantic overhead light fixture and hardware style. The room is topped off by the original crown molding, plus trim that we added directly onto the ceiling, with wallpaper inside that creates an inset look.

Powder room - mid-sized contemporary brown floor, tray ceiling, vinyl floor and wainscoting powder room idea in Las Vegas with white cabinets, blue walls, black countertops, a built-in vanity, shaker cabinets, a one-piece toilet, a vessel sink and quartzite countertops

Shiplap walls and ceiling, pedestal sink, white oak hardwood flooring.
Powder room - dark wood floor, brown floor, shiplap ceiling and shiplap wall powder room idea in Other with brown cabinets, a one-piece toilet, beige walls, a pedestal sink, wood countertops, brown countertops and a freestanding vanity
Powder room - dark wood floor, brown floor, shiplap ceiling and shiplap wall powder room idea in Other with brown cabinets, a one-piece toilet, beige walls, a pedestal sink, wood countertops, brown countertops and a freestanding vanity
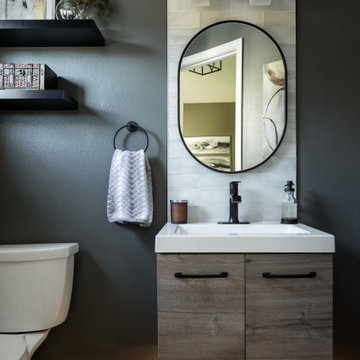
Powder room with floating vanity and lighting helps create a more open feel and allows for hidden storage. The glass wall tile accentuate the ceiling height. The matte black fixtures tie in to the kitchen remodel.
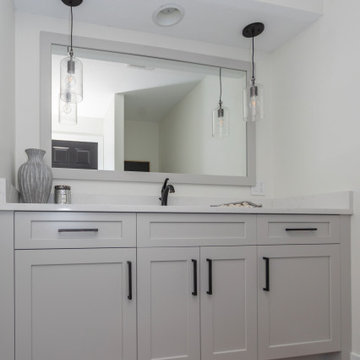
The grey and white color scheme in this powder room create a very light and airy atmosphere.
Inspiration for a small cottage medium tone wood floor, brown floor and vaulted ceiling powder room remodel in Minneapolis with flat-panel cabinets, gray cabinets, white walls, white countertops and a built-in vanity
Inspiration for a small cottage medium tone wood floor, brown floor and vaulted ceiling powder room remodel in Minneapolis with flat-panel cabinets, gray cabinets, white walls, white countertops and a built-in vanity

Light and Airy shiplap bathroom was the dream for this hard working couple. The goal was to totally re-create a space that was both beautiful, that made sense functionally and a place to remind the clients of their vacation time. A peaceful oasis. We knew we wanted to use tile that looks like shiplap. A cost effective way to create a timeless look. By cladding the entire tub shower wall it really looks more like real shiplap planked walls.
The center point of the room is the new window and two new rustic beams. Centered in the beams is the rustic chandelier.
Design by Signature Designs Kitchen Bath
Contractor ADR Design & Remodel
Photos by Gail Owens
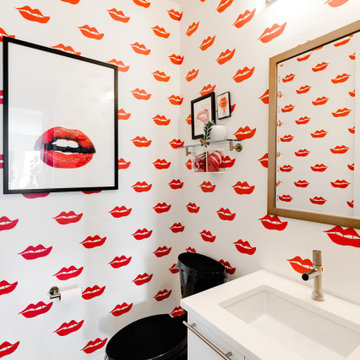
Come by 6148 Beeler Court in Beeler Park neighborhood this weekend! This gorgeous Modern Infinity Vive 1 home offers upgrades and custom features throughout, including the open-concept main floor living and gourmet kitchen with oversized island. Check out the finished basement bar, primary ensuite soaker tub, home office, and mountain views from this corner lot home in Central Park.
5 br 5 ba :: 4,522 sq ft :: $1,500,000
#ArtOfHomeTeam #BeelerPark #CentralPark #eXpRealty #DenverHomes

Seabrook features miles of shoreline just 30 minutes from downtown Houston. Our clients found the perfect home located on a canal with bay access, but it was a bit dated. Freshening up a home isn’t just paint and furniture, though. By knocking down some walls in the main living area, an open floor plan brightened the space and made it ideal for hosting family and guests. Our advice is to always add in pops of color, so we did just with brass. The barstools, light fixtures, and cabinet hardware compliment the airy, white kitchen. The living room’s 5 ft wide chandelier pops against the accent wall (not that it wasn’t stunning on its own, though). The brass theme flows into the laundry room with built-in dog kennels for the client’s additional family members.
We love how bright and airy this bayside home turned out!

Midcentury Modern inspired new build home. Color, texture, pattern, interesting roof lines, wood, light!
Mid-sized mid-century modern green tile and ceramic tile light wood floor, brown floor, vaulted ceiling and wallpaper powder room photo in Detroit with furniture-like cabinets, brown cabinets, a one-piece toilet, multicolored walls, a vessel sink, wood countertops, brown countertops and a freestanding vanity
Mid-sized mid-century modern green tile and ceramic tile light wood floor, brown floor, vaulted ceiling and wallpaper powder room photo in Detroit with furniture-like cabinets, brown cabinets, a one-piece toilet, multicolored walls, a vessel sink, wood countertops, brown countertops and a freestanding vanity

Example of a mid-sized transitional brown tile and pebble tile slate floor, brown floor, wood ceiling and wood wall powder room design in Other with a one-piece toilet, brown walls, black countertops and a freestanding vanity
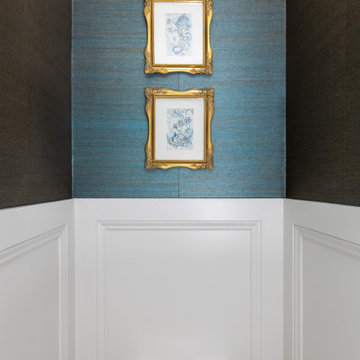
This elegant traditional powder room has little contemporary edge with the added unique crystal wall sconces. The blue grass clothe has a sparkle of gold peaking thought just enough to give it some shine. The custom was art was done by the home owner who happens to be one fabulous Artist. The custom tall wall paneling was added on purpose. This added architecture to the space with the already thick and wide crown molding. It carries your eye down to the new beautiful paneling. Such a classy and elegant bath room that is truly timeless. A look that will never die out. The carrara custom cut marble top is a jewel added to the gorgeous custom made vanity that looks like a piece of furniture. What beautifully carved details giving it a wow factor. My client found the dragon applique that the cabinet guy incorporated to making it more unique than it already was.
All Ceiling Designs Brown Floor Powder Room Ideas
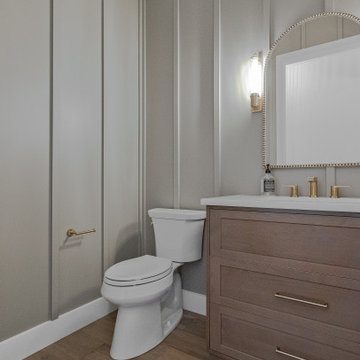
Smoked Oak Floors by LifeCore, Anew Gentling || Bathroom Vanity by Shiloh, Dusty Road on Alder || Quartz Countertop by Silestone, Ethereal Glow
Minimalist medium tone wood floor, brown floor, wood ceiling and wainscoting powder room photo in Other with recessed-panel cabinets, medium tone wood cabinets, a two-piece toilet, beige walls, an undermount sink, quartz countertops, white countertops and a built-in vanity
Minimalist medium tone wood floor, brown floor, wood ceiling and wainscoting powder room photo in Other with recessed-panel cabinets, medium tone wood cabinets, a two-piece toilet, beige walls, an undermount sink, quartz countertops, white countertops and a built-in vanity
3





