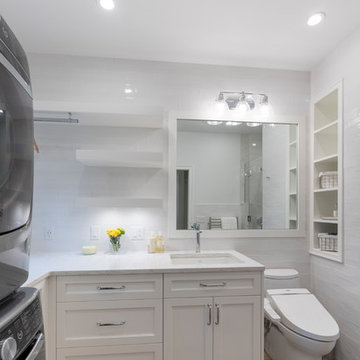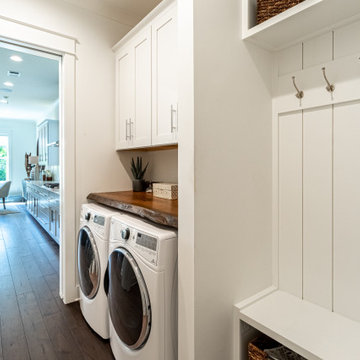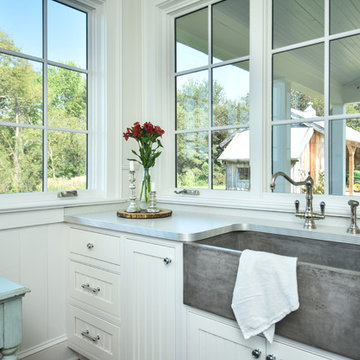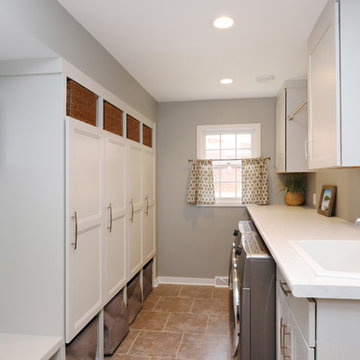Brown Floor Utility Room Ideas
Refine by:
Budget
Sort by:Popular Today
1 - 20 of 1,435 photos
Item 1 of 3

Powder room and laundry combined to make a full shower, vanity and laundry area, complete with counters, floating shelves and hanging space.
Utility room - mid-sized transitional galley porcelain tile and brown floor utility room idea in Boston with an undermount sink, recessed-panel cabinets, white cabinets, quartz countertops, white walls and a stacked washer/dryer
Utility room - mid-sized transitional galley porcelain tile and brown floor utility room idea in Boston with an undermount sink, recessed-panel cabinets, white cabinets, quartz countertops, white walls and a stacked washer/dryer

Mudroom and Laundry
Utility room - mid-sized traditional single-wall brown floor utility room idea in Miami with recessed-panel cabinets, white cabinets, wood countertops, white walls, a side-by-side washer/dryer and brown countertops
Utility room - mid-sized traditional single-wall brown floor utility room idea in Miami with recessed-panel cabinets, white cabinets, wood countertops, white walls, a side-by-side washer/dryer and brown countertops

A built in desk was designed for this corner. File drawers, a skinny pencil drawer, and lots of writing surface makes the tiny desk very functional. Sea grass cabinets with phantom green suede granite countertops pair together nicely and feel appropriate in this old farmhouse.

A large laundry room that is combined with a craft space designed to inspire young minds and to make laundry time fun with the vibrant teal glass tiles. Lots of counterspace for sorting and folding laundry and a deep sink that is great for hand washing. Ample cabinet space for all the laundry supplies and for all of the arts and craft supplies. On the floor is a wood looking porcelain tile that is used throughout most of the home.

Inspiration for a mid-sized transitional galley ceramic tile and brown floor utility room remodel in Milwaukee with a farmhouse sink, recessed-panel cabinets, white cabinets, gray walls, a concealed washer/dryer and gray countertops

Example of a mid-sized minimalist u-shaped light wood floor and brown floor utility room design in Other with an undermount sink, shaker cabinets, black cabinets, granite countertops, beige walls and a side-by-side washer/dryer

The laundry room was placed between the front of the house (kitchen/dining/formal living) and the back game/informal family room. Guests frequently walked by this normally private area.
Laundry room now has tall cleaning storage and custom cabinet to hide the washer/dryer when not in use. A new sink and faucet create a functional cleaning and serving space and a hidden waste bin sits on the right.

Inspiration for a mid-sized transitional galley ceramic tile and brown floor utility room remodel in Milwaukee with a farmhouse sink, recessed-panel cabinets, white cabinets, gray walls, a concealed washer/dryer and gray countertops

Example of a country dark wood floor and brown floor utility room design in Other with a farmhouse sink, recessed-panel cabinets, white cabinets, laminate countertops, white walls and a side-by-side washer/dryer

Example of a transitional galley medium tone wood floor, brown floor and wallpaper utility room design in Salt Lake City with shaker cabinets, white cabinets, gray walls, a side-by-side washer/dryer and white countertops

In the prestigious Enatai neighborhood in Bellevue, this mid 90’s home was in need of updating. Bringing this home from a bleak spec project to the feeling of a luxurious custom home took partnering with an amazing interior designer and our specialists in every field. Everything about this home now fits the life and style of the homeowner and is a balance of the finer things with quaint farmhouse styling.
RW Anderson Homes is the premier home builder and remodeler in the Seattle and Bellevue area. Distinguished by their excellent team, and attention to detail, RW Anderson delivers a custom tailored experience for every customer. Their service to clients has earned them a great reputation in the industry for taking care of their customers.
Working with RW Anderson Homes is very easy. Their office and design team work tirelessly to maximize your goals and dreams in order to create finished spaces that aren’t only beautiful, but highly functional for every customer. In an industry known for false promises and the unexpected, the team at RW Anderson is professional and works to present a clear and concise strategy for every project. They take pride in their references and the amount of direct referrals they receive from past clients.
RW Anderson Homes would love the opportunity to talk with you about your home or remodel project today. Estimates and consultations are always free. Call us now at 206-383-8084 or email Ryan@rwandersonhomes.com.

The objective of this home renovation was to make better connections between the family's main living spaces. The focus was on opening the kitchen and creating a combo mudroom/laundry room located off the garage.
A two-toned design features classic white upper cabinets and espresso lowers. Thin mosaic tile is positioned vertically rather than horizontally for a unique and modern touch. Floating shelves highlight a corner nook and provide an area to display special dishware. A peninsula wraps around into the connected dining area.
The new laundry/mudroom combo has four lockers with cubby storage above and below. The laundry area includes a sink and countertop for easy sorting and folding.

Painted cabinetry with antique brass hardware.
Interior Designer: Simons Design Studio
Builder: Magleby Construction
Photography: Alan Blakely Photography

Example of a large farmhouse l-shaped dark wood floor and brown floor utility room design in Other with shaker cabinets, white cabinets, wood countertops and beige walls

Darko Zagar
Example of a mid-sized urban laminate floor and brown floor utility room design in DC Metro with an integrated sink, shaker cabinets, white cabinets, white walls and a side-by-side washer/dryer
Example of a mid-sized urban laminate floor and brown floor utility room design in DC Metro with an integrated sink, shaker cabinets, white cabinets, white walls and a side-by-side washer/dryer

The stacked washer and dryer are a compact solution for a tight space. The heat pump dryer us ductless, saving energy and money.
Example of a small transitional single-wall vinyl floor and brown floor utility room design in San Francisco with flat-panel cabinets, white cabinets, quartz countertops, gray backsplash, porcelain backsplash, gray walls, a stacked washer/dryer and yellow countertops
Example of a small transitional single-wall vinyl floor and brown floor utility room design in San Francisco with flat-panel cabinets, white cabinets, quartz countertops, gray backsplash, porcelain backsplash, gray walls, a stacked washer/dryer and yellow countertops

This typical laundry room held dual purposes - laundry and mudroom. We created an effective use of this space with a wall mudroom locker for shoes and coats, and upper cabinets that go to the ceiling for maximum storage. Also added a little flare of style with the floating shelves!
Designed by Wheatland Custom Cabinetry (www.wheatlandcabinets.com)

Large elegant galley medium tone wood floor and brown floor utility room photo in Charleston with an undermount sink, shaker cabinets, beige cabinets, granite countertops, a side-by-side washer/dryer and gray walls

Utility room of the Arthur Rutenberg Homes Asheville 1267 model home built by Greenville, SC home builders, American Eagle Builders.
Huge elegant u-shaped dark wood floor and brown floor utility room photo in Other with a farmhouse sink, shaker cabinets, white cabinets, granite countertops, blue walls and a side-by-side washer/dryer
Huge elegant u-shaped dark wood floor and brown floor utility room photo in Other with a farmhouse sink, shaker cabinets, white cabinets, granite countertops, blue walls and a side-by-side washer/dryer
Brown Floor Utility Room Ideas

Hidden washer and dryer in open laundry room.
Small transitional galley dark wood floor and brown floor utility room photo in Other with beaded inset cabinets, gray cabinets, marble countertops, metallic backsplash, mirror backsplash, white walls, a side-by-side washer/dryer and white countertops
Small transitional galley dark wood floor and brown floor utility room photo in Other with beaded inset cabinets, gray cabinets, marble countertops, metallic backsplash, mirror backsplash, white walls, a side-by-side washer/dryer and white countertops
1





