Brown Kitchen Cabinet Ideas
Refine by:
Budget
Sort by:Popular Today
321 - 340 of 24,306 photos

Third Act Media Photo, kitchen by Italkraft
Example of a large minimalist concrete floor and gray floor kitchen design in Miami with flat-panel cabinets, brown cabinets, solid surface countertops, paneled appliances, an island and black countertops
Example of a large minimalist concrete floor and gray floor kitchen design in Miami with flat-panel cabinets, brown cabinets, solid surface countertops, paneled appliances, an island and black countertops
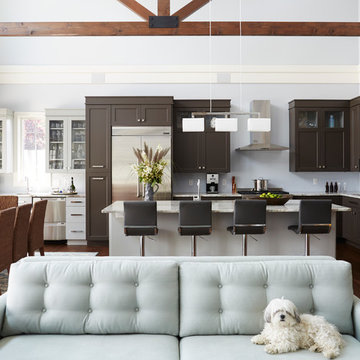
Inspiration for a transitional l-shaped dark wood floor open concept kitchen remodel in Milwaukee with an undermount sink, shaker cabinets, brown cabinets, stainless steel appliances and an island
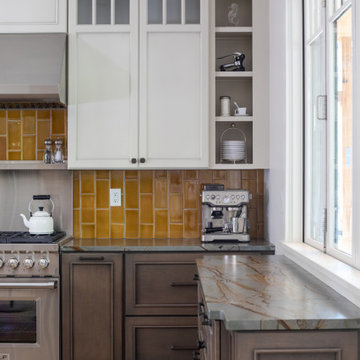
This is a kitchen full of personality and warmth. The taupe and earth tones in this space bring the colors from the outdoors in. It is an inviting space to enjoy everyday.
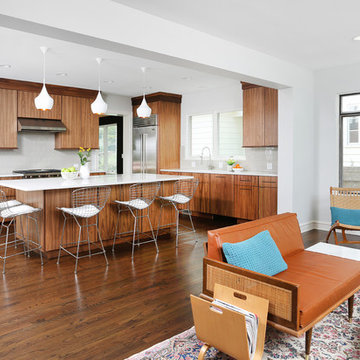
The homeowner's preference for mid century modern influenced this design. Additionally, to accommodate their entertaining needs the space is open-concept, with a large island and high-end appliances.
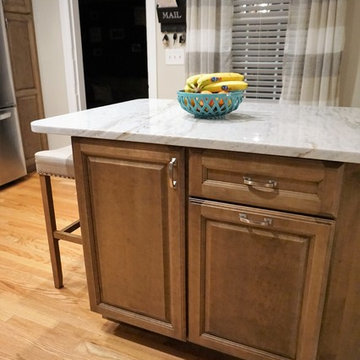
Example of a mid-sized classic l-shaped light wood floor eat-in kitchen design in Providence with a farmhouse sink, raised-panel cabinets, brown cabinets, quartzite countertops, beige backsplash, subway tile backsplash, stainless steel appliances, an island and multicolored countertops
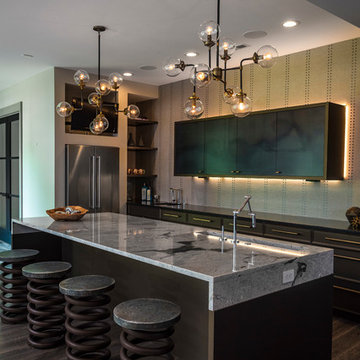
Open concept kitchen - mid-sized industrial l-shaped dark wood floor and brown floor open concept kitchen idea in Indianapolis with an undermount sink, flat-panel cabinets, brown cabinets, granite countertops, beige backsplash, stainless steel appliances and an island
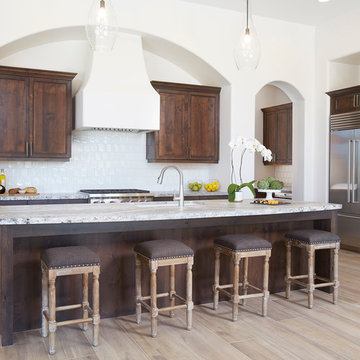
Monte Cristo Satin Granite @ Arizona Tile is a beautiful natural stone granite product from India. This product has beautiful veining that will vary from block to block.
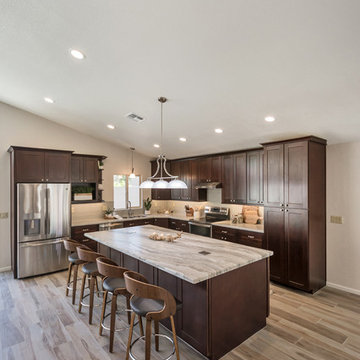
This was an extensive full home remodel completed in Tempe, AZ. The Kitchen used to be towards the front of the house. After some plumbing and electrical moves, we moved the kitchen to the back of the home to create an open concept living space with more usable space! Both bathrooms were entirely remodeled, and we created a zero threshold walk in shower in the master bathroom.
Everything in this home is brand new, including windows flooring, cabinets, counter tops, all of the beautiful fixtures and more!

Inspiration for a modern u-shaped light wood floor kitchen remodel in Minneapolis with an undermount sink, flat-panel cabinets, brown cabinets, solid surface countertops, white backsplash, an island, black countertops and paneled appliances
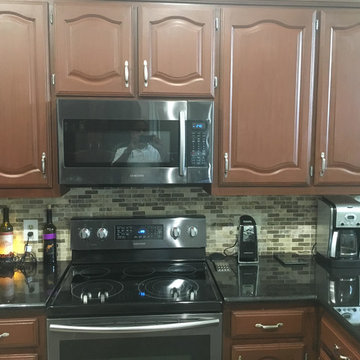
Mid-sized elegant l-shaped ceramic tile open concept kitchen photo in Dallas with a double-bowl sink, shaker cabinets, brown cabinets, solid surface countertops, gray backsplash, mosaic tile backsplash, stainless steel appliances and a peninsula

A combination of quarter sawn white oak material with kerf cuts creates harmony between the cabinets and the warm, modern architecture of the home. We mirrored the waterfall of the island to the base cabinets on the range wall. This project was unique because the client wanted the same kitchen layout as their previous home but updated with modern lines to fit the architecture. Floating shelves were swapped out for an open tile wall, and we added a double access countertwall cabinet to the right of the range for additional storage. This cabinet has hidden front access storage using an intentionally placed kerf cut and modern handleless design. The kerf cut material at the knee space of the island is extended to the sides, emphasizing a sense of depth. The palette is neutral with warm woods, dark stain, light surfaces, and the pearlescent tone of the backsplash; giving the client’s art collection a beautiful neutral backdrop to be celebrated.
For the laundry we chose a micro shaker style cabinet door for a clean, transitional design. A folding surface over the washer and dryer as well as an intentional space for a dog bed create a space as functional as it is lovely. The color of the wall picks up on the tones of the beautiful marble tile floor and an art wall finishes out the space.
In the master bath warm taupe tones of the wall tile play off the warm tones of the textured laminate cabinets. A tiled base supports the vanity creating a floating feel while also providing accessibility as well as ease of cleaning.
An entry coat closet designed to feel like a furniture piece in the entry flows harmoniously with the warm taupe finishes of the brick on the exterior of the home. We also brought the kerf cut of the kitchen in and used a modern handleless design.
The mudroom provides storage for coats with clothing rods as well as open cubbies for a quick and easy space to drop shoes. Warm taupe was brought in from the entry and paired with the micro shaker of the laundry.
In the guest bath we combined the kerf cut of the kitchen and entry in a stained maple to play off the tones of the shower tile and dynamic Patagonia granite countertops.
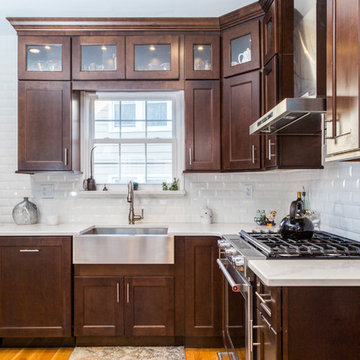
Example of a mid-sized trendy l-shaped light wood floor and brown floor eat-in kitchen design in New York with a farmhouse sink, shaker cabinets, brown cabinets, granite countertops, white backsplash, subway tile backsplash, stainless steel appliances and a peninsula
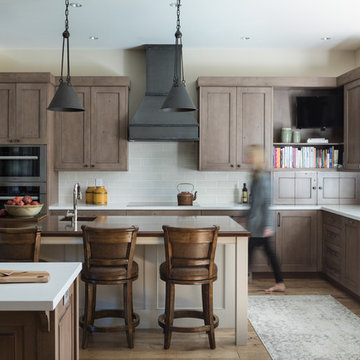
Aaron Kraft / Krafty Photos
Mountain style l-shaped medium tone wood floor kitchen photo in Other with a single-bowl sink, recessed-panel cabinets, brown cabinets, gray backsplash, subway tile backsplash, stainless steel appliances, two islands and white countertops
Mountain style l-shaped medium tone wood floor kitchen photo in Other with a single-bowl sink, recessed-panel cabinets, brown cabinets, gray backsplash, subway tile backsplash, stainless steel appliances, two islands and white countertops
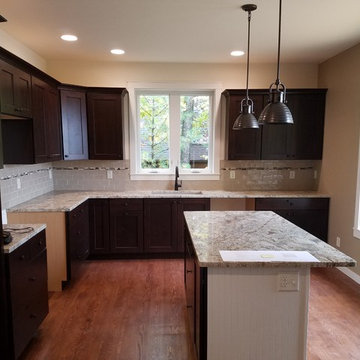
New Kitchen Lake Home
Inspiration for a large transitional l-shaped medium tone wood floor and brown floor eat-in kitchen remodel in Other with an undermount sink, shaker cabinets, brown cabinets, granite countertops, gray backsplash, subway tile backsplash, an island and multicolored countertops
Inspiration for a large transitional l-shaped medium tone wood floor and brown floor eat-in kitchen remodel in Other with an undermount sink, shaker cabinets, brown cabinets, granite countertops, gray backsplash, subway tile backsplash, an island and multicolored countertops
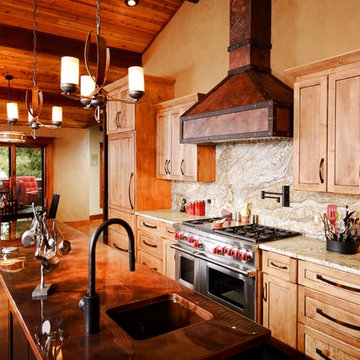
Global Image Photography
Large mountain style u-shaped dark wood floor eat-in kitchen photo in Other with a single-bowl sink, recessed-panel cabinets, brown cabinets, copper countertops, multicolored backsplash, stone slab backsplash, stainless steel appliances and an island
Large mountain style u-shaped dark wood floor eat-in kitchen photo in Other with a single-bowl sink, recessed-panel cabinets, brown cabinets, copper countertops, multicolored backsplash, stone slab backsplash, stainless steel appliances and an island
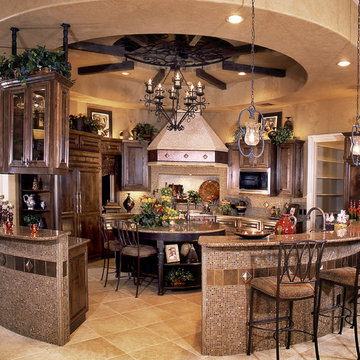
Elegant kitchen with island and detailed tile work.
Example of a tuscan u-shaped ceramic tile enclosed kitchen design in Austin with a double-bowl sink, raised-panel cabinets, brown cabinets, granite countertops, beige backsplash, paneled appliances and an island
Example of a tuscan u-shaped ceramic tile enclosed kitchen design in Austin with a double-bowl sink, raised-panel cabinets, brown cabinets, granite countertops, beige backsplash, paneled appliances and an island
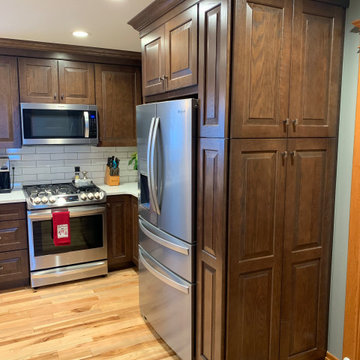
A traditional design featuring KraftMaid Cabinetry Durango Oak doors finished in Saddle, Corian Quartz in Snowdrift, and Berenson Hardware's Aspire Collection in Brushed Tin.
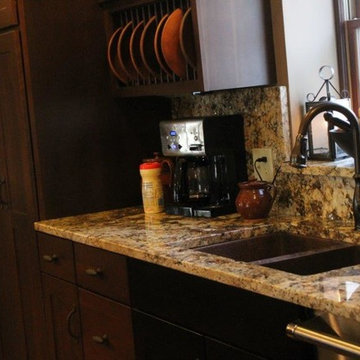
Example of a mountain style dark wood floor and brown floor enclosed kitchen design in Cleveland with an undermount sink, shaker cabinets, brown cabinets, granite countertops, brown backsplash, brick backsplash, stainless steel appliances and an island
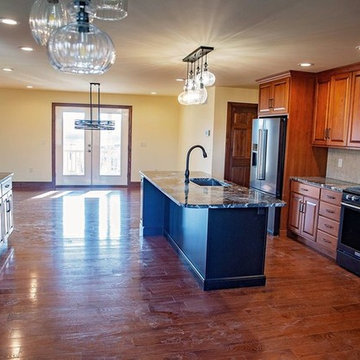
Custom Maple Kitchen w/ Honey Stain and Black Painted island
Granite Counter Tops
Inspiration for a mid-sized galley medium tone wood floor and brown floor kitchen remodel in Philadelphia with an undermount sink, raised-panel cabinets, brown cabinets, granite countertops, multicolored backsplash, subway tile backsplash, black appliances, an island and multicolored countertops
Inspiration for a mid-sized galley medium tone wood floor and brown floor kitchen remodel in Philadelphia with an undermount sink, raised-panel cabinets, brown cabinets, granite countertops, multicolored backsplash, subway tile backsplash, black appliances, an island and multicolored countertops
Brown Kitchen Cabinet Ideas
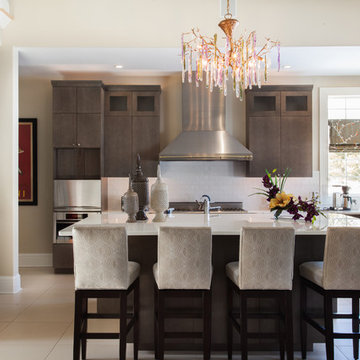
Transitional kitchen photo in Philadelphia with flat-panel cabinets, brown cabinets, white backsplash, subway tile backsplash, paneled appliances and an island
17





