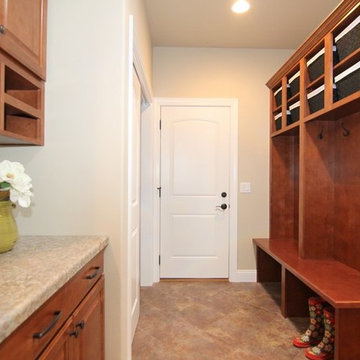Brown Laundry Room with Light Wood Cabinets Ideas
Refine by:
Budget
Sort by:Popular Today
61 - 80 of 437 photos
Item 1 of 3
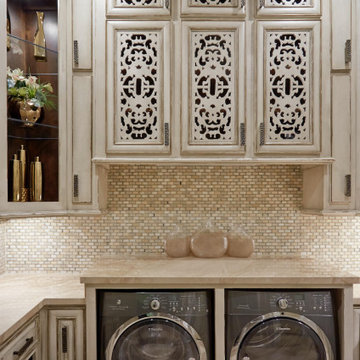
This laundry room is the perfect marriage of sophisticated tile work and custom rich wood cabinetry.
http://www.semmelmanninteriors.com/
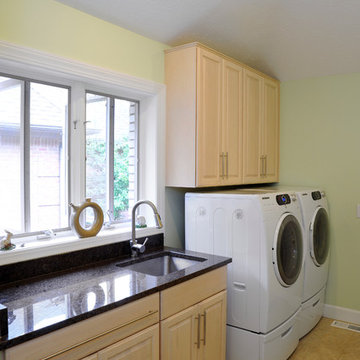
©2013 Daniel Feldkamp, Visual Edge Imaging Studios
Inspiration for a mid-sized contemporary single-wall ceramic tile and beige floor dedicated laundry room remodel in Cincinnati with a single-bowl sink, raised-panel cabinets, light wood cabinets, granite countertops, green walls and a side-by-side washer/dryer
Inspiration for a mid-sized contemporary single-wall ceramic tile and beige floor dedicated laundry room remodel in Cincinnati with a single-bowl sink, raised-panel cabinets, light wood cabinets, granite countertops, green walls and a side-by-side washer/dryer
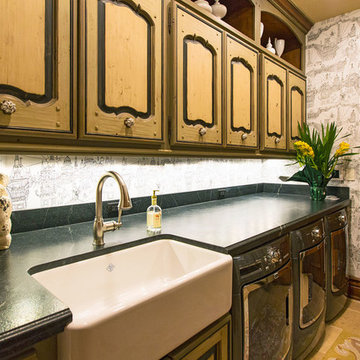
Laundry room with soapstone countertops, custom cabinetry and line drawing wallpaper.
Inspiration for a large timeless galley limestone floor dedicated laundry room remodel in Santa Barbara with a farmhouse sink, raised-panel cabinets, light wood cabinets, soapstone countertops and a side-by-side washer/dryer
Inspiration for a large timeless galley limestone floor dedicated laundry room remodel in Santa Barbara with a farmhouse sink, raised-panel cabinets, light wood cabinets, soapstone countertops and a side-by-side washer/dryer
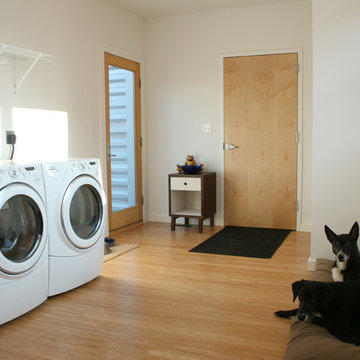
Mid-sized single-wall bamboo floor utility room photo in St Louis with an undermount sink, flat-panel cabinets, light wood cabinets, beige walls and a side-by-side washer/dryer
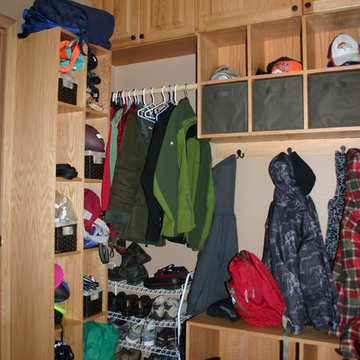
Inspiration for a mid-sized rustic ceramic tile laundry closet remodel in Orange County with raised-panel cabinets, light wood cabinets and beige walls
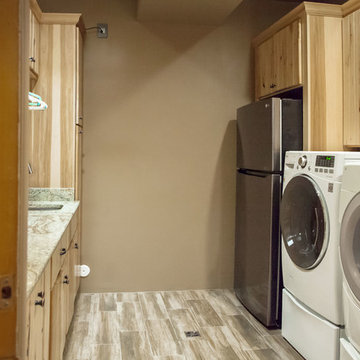
New Relocated Entrance into Pantry
Utility room - transitional l-shaped ceramic tile utility room idea in Phoenix with an undermount sink, beaded inset cabinets, light wood cabinets, granite countertops, a side-by-side washer/dryer and beige walls
Utility room - transitional l-shaped ceramic tile utility room idea in Phoenix with an undermount sink, beaded inset cabinets, light wood cabinets, granite countertops, a side-by-side washer/dryer and beige walls
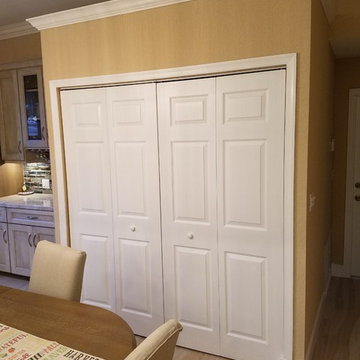
Concept Kitchen and Bath
Boca Raton, FL
561-699-9999
Kitchen Designer: Neil Mackinnon
Mid-sized transitional single-wall porcelain tile laundry closet photo in Miami with beaded inset cabinets, light wood cabinets, granite countertops and a side-by-side washer/dryer
Mid-sized transitional single-wall porcelain tile laundry closet photo in Miami with beaded inset cabinets, light wood cabinets, granite countertops and a side-by-side washer/dryer
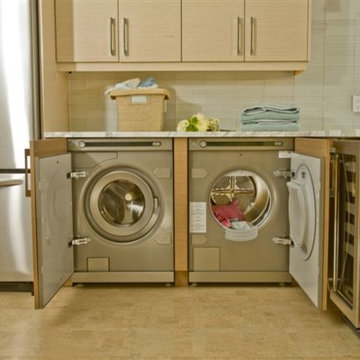
Mid-sized transitional galley ceramic tile utility room photo in Milwaukee with a drop-in sink, flat-panel cabinets, light wood cabinets, marble countertops and a side-by-side washer/dryer
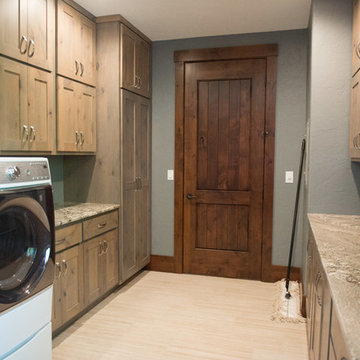
Ample cabinetry surrounds the front loading washer & dryer units.
Mandi B Photography
Huge mountain style u-shaped gray floor utility room photo in Other with an undermount sink, flat-panel cabinets, light wood cabinets, granite countertops, blue walls, a side-by-side washer/dryer and multicolored countertops
Huge mountain style u-shaped gray floor utility room photo in Other with an undermount sink, flat-panel cabinets, light wood cabinets, granite countertops, blue walls, a side-by-side washer/dryer and multicolored countertops
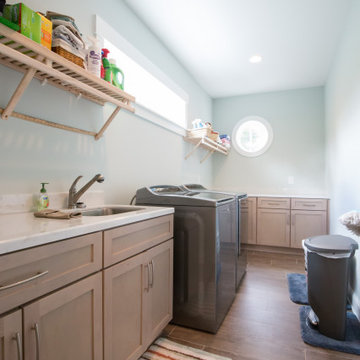
Inspiration for a large transitional l-shaped porcelain tile and brown floor dedicated laundry room remodel in Other with an undermount sink, recessed-panel cabinets, light wood cabinets, granite countertops, gray walls, a side-by-side washer/dryer and white countertops
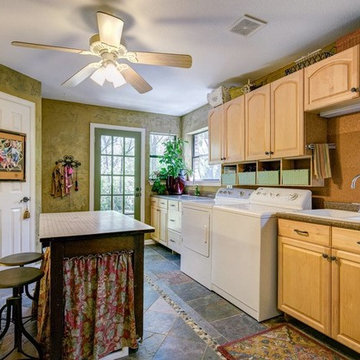
Utility room - large transitional galley slate floor utility room idea in Dallas with a double-bowl sink, raised-panel cabinets, light wood cabinets, laminate countertops, green walls and a side-by-side washer/dryer
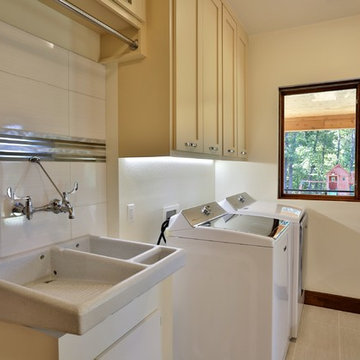
Mid-sized transitional porcelain tile and gray floor utility room photo in Other with an utility sink, flat-panel cabinets, light wood cabinets, a side-by-side washer/dryer and white walls
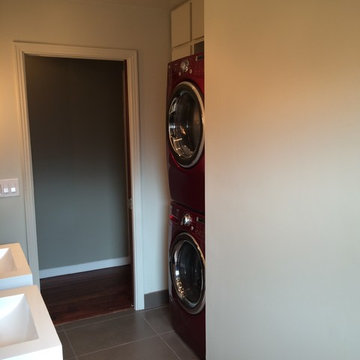
This family bath was completely gutted to allow for more usability for the evolving needs of this family. Dual vanities, a new privacy window and new fixtures were installed in a "wet-room" style bathroom that allowed for easy cleaning. Room was created by incorporating a little used hall closet as a more centralized laundry room in the bathroom.
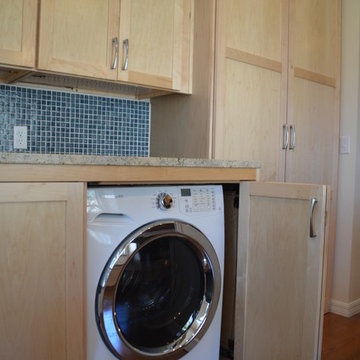
Laundry room - mid-sized contemporary l-shaped medium tone wood floor laundry room idea in Jacksonville with a double-bowl sink, shaker cabinets, light wood cabinets, granite countertops, blue backsplash and glass tile backsplash
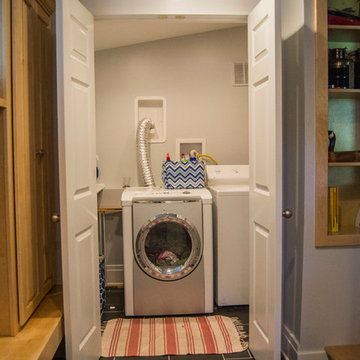
Example of a mid-sized classic utility room design in New York with recessed-panel cabinets, light wood cabinets, gray walls and a side-by-side washer/dryer
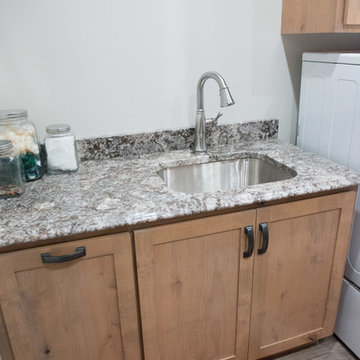
Sink base cabinetry & a roll out trash provide a great space for soaking & clean up.
Mandi B Photography
Inspiration for a large rustic u-shaped laminate floor utility room remodel in Other with an undermount sink, shaker cabinets, light wood cabinets, granite countertops, white walls, a side-by-side washer/dryer and multicolored countertops
Inspiration for a large rustic u-shaped laminate floor utility room remodel in Other with an undermount sink, shaker cabinets, light wood cabinets, granite countertops, white walls, a side-by-side washer/dryer and multicolored countertops
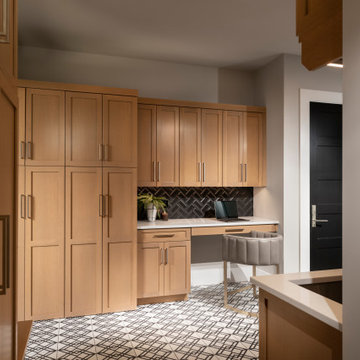
Inspiration for a mid-sized transitional utility room remodel in Other with an undermount sink, flat-panel cabinets, light wood cabinets and a side-by-side washer/dryer
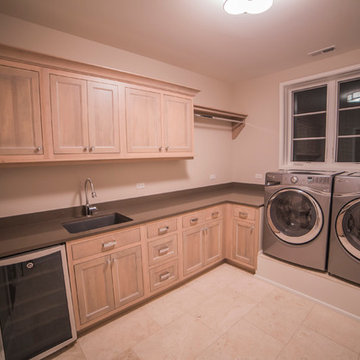
Laundry
Example of a large transitional l-shaped travertine floor dedicated laundry room design in Chicago with an undermount sink, flat-panel cabinets, light wood cabinets, quartzite countertops, beige walls and a side-by-side washer/dryer
Example of a large transitional l-shaped travertine floor dedicated laundry room design in Chicago with an undermount sink, flat-panel cabinets, light wood cabinets, quartzite countertops, beige walls and a side-by-side washer/dryer
Brown Laundry Room with Light Wood Cabinets Ideas
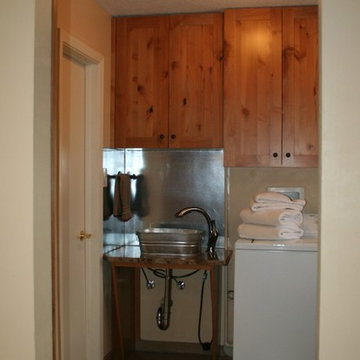
Diane Wandmaker
Example of a mid-sized transitional galley porcelain tile and brown floor dedicated laundry room design in Albuquerque with a drop-in sink, recessed-panel cabinets, light wood cabinets, granite countertops, beige backsplash, stone tile backsplash, beige walls and a side-by-side washer/dryer
Example of a mid-sized transitional galley porcelain tile and brown floor dedicated laundry room design in Albuquerque with a drop-in sink, recessed-panel cabinets, light wood cabinets, granite countertops, beige backsplash, stone tile backsplash, beige walls and a side-by-side washer/dryer
4






