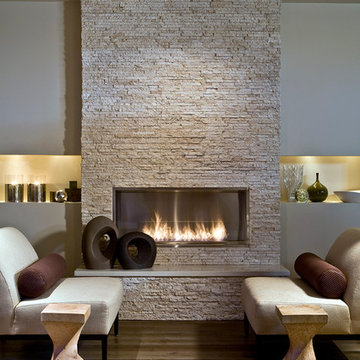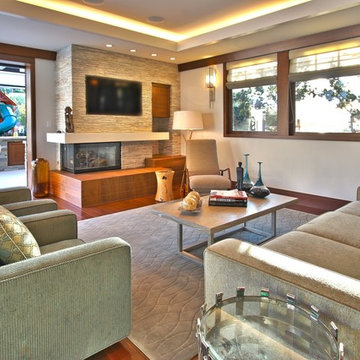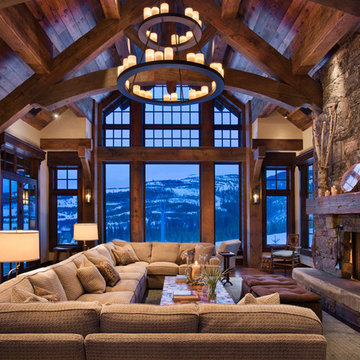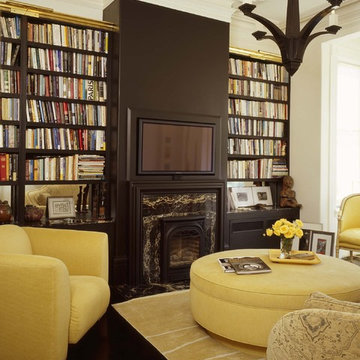Brown Living Room Ideas
Refine by:
Budget
Sort by:Popular Today
81 - 100 of 467,042 photos

Elegant lounge space with smooth flooring and a ceiling high fireplace with a smooth top hearth.
Example of a mid-sized minimalist formal and open concept light wood floor and brown floor living room design in Phoenix with white walls, a standard fireplace, a stone fireplace and no tv
Example of a mid-sized minimalist formal and open concept light wood floor and brown floor living room design in Phoenix with white walls, a standard fireplace, a stone fireplace and no tv

I used soft arches, warm woods, and loads of texture to create a warm and sophisticated yet casual space.
Example of a mid-sized cottage medium tone wood floor, vaulted ceiling and shiplap wall living room design in Boise with white walls, a standard fireplace and a plaster fireplace
Example of a mid-sized cottage medium tone wood floor, vaulted ceiling and shiplap wall living room design in Boise with white walls, a standard fireplace and a plaster fireplace

Photography-James Butchart
Trendy living room photo in Los Angeles with a corner fireplace and a stone fireplace
Trendy living room photo in Los Angeles with a corner fireplace and a stone fireplace

Living Room area of Malibu home - warm colors, comfortable furnishings, reclaimed wood shelving, stone fireplace. Gray cotton velvet sofa from Room & Board, custom made driftwood coffee table, pair of vintage aluminum frame Russell Woodard swivel chairs that were reupholstered in cream leather. Vintage drip glaze ceramic lamps on console table. 1930's antique Ringling Bros.& Barnum and Bailey Circus poster framed on wall.
Photo credit: Tyler Peterson

Example of a country formal light wood floor living room design in Minneapolis with white walls, a ribbon fireplace, a metal fireplace and no tv

Cassiopeia Way Residence
Architect: Locati Architects
General Contractor: SBC
Interior Designer: Jane Legasa
Photography: Zakara Photography
Example of a mountain style open concept medium tone wood floor and brown floor living room design in Other with gray walls and a standard fireplace
Example of a mountain style open concept medium tone wood floor and brown floor living room design in Other with gray walls and a standard fireplace

Rick Lee Photo
Inspiration for a rustic living room remodel in Charleston with a stone fireplace
Inspiration for a rustic living room remodel in Charleston with a stone fireplace

The completed project, with 75" TV, a 72" ethanol burning fireplace, marble slab facing with split-faced granite mantel. The flanking cabinets are 9' tall each, and are made of wenge veneer with dimmable LED backlighting behind frosted glass panels. a 6' tall person is at eye level with the bottom of the TV, which features a Sony 750 watt sound bar and wireless sub-woofer. Photo by Scot Trueblood, Paradise Aerial Imagery

Black and white trim and warm gray walls create transitional style in a small-space living room.
Living room - small transitional laminate floor and brown floor living room idea in Minneapolis with gray walls, a standard fireplace and a tile fireplace
Living room - small transitional laminate floor and brown floor living room idea in Minneapolis with gray walls, a standard fireplace and a tile fireplace

Living room - mid-sized contemporary formal and enclosed porcelain tile and gray floor living room idea in San Francisco with beige walls, a ribbon fireplace, no tv and a stone fireplace

Example of a large trendy open concept light wood floor living room design in Richmond with beige walls, a standard fireplace, a tile fireplace and a wall-mounted tv

Roger Wade Studio
Example of a mountain style living room design in Other with a standard fireplace and a stone fireplace
Example of a mountain style living room design in Other with a standard fireplace and a stone fireplace

Craftsman style living room with coffered ceilings and custom fireplace.
Arts and crafts living room photo in DC Metro with a tile fireplace
Arts and crafts living room photo in DC Metro with a tile fireplace

Living room - large contemporary formal and open concept light wood floor and brown floor living room idea in Minneapolis with white walls, a ribbon fireplace, no tv and a wood fireplace surround

This 2,500 square-foot home, combines the an industrial-meets-contemporary gives its owners the perfect place to enjoy their rustic 30- acre property. Its multi-level rectangular shape is covered with corrugated red, black, and gray metal, which is low-maintenance and adds to the industrial feel.
Encased in the metal exterior, are three bedrooms, two bathrooms, a state-of-the-art kitchen, and an aging-in-place suite that is made for the in-laws. This home also boasts two garage doors that open up to a sunroom that brings our clients close nature in the comfort of their own home.
The flooring is polished concrete and the fireplaces are metal. Still, a warm aesthetic abounds with mixed textures of hand-scraped woodwork and quartz and spectacular granite counters. Clean, straight lines, rows of windows, soaring ceilings, and sleek design elements form a one-of-a-kind, 2,500 square-foot home

Builder: Ellen Grasso and Sons LLC
Living room - large transitional formal and open concept dark wood floor and brown floor living room idea in Dallas with beige walls, a standard fireplace, a stone fireplace and a wall-mounted tv
Living room - large transitional formal and open concept dark wood floor and brown floor living room idea in Dallas with beige walls, a standard fireplace, a stone fireplace and a wall-mounted tv

Impressive leather-textured limestone walls and Douglas fir ceiling panels define this zenlike living room. Integrated lighting draws attention to the home's exquisite craftsmanship.
Project Details // Now and Zen
Renovation, Paradise Valley, Arizona
Architecture: Drewett Works
Builder: Brimley Development
Interior Designer: Ownby Design
Photographer: Dino Tonn
Limestone (Demitasse) walls: Solstice Stone
Faux plants: Botanical Elegance
https://www.drewettworks.com/now-and-zen/

Lake Front Country Estate Living Room, designed by Tom Markalunas, built by Resort Custom Homes. Photography by Rachael Boling.
Inspiration for a timeless formal and open concept medium tone wood floor living room remodel in Other with beige walls, a standard fireplace, a stone fireplace and a wall-mounted tv
Inspiration for a timeless formal and open concept medium tone wood floor living room remodel in Other with beige walls, a standard fireplace, a stone fireplace and a wall-mounted tv
Brown Living Room Ideas
5







