Brown Tile and Wood-Look Tile Bath Ideas
Refine by:
Budget
Sort by:Popular Today
1 - 20 of 454 photos
Item 1 of 3

Stunning Primary bathroom as part of a new construction
Large minimalist master brown tile and wood-look tile porcelain tile and white floor bathroom photo in Los Angeles with a hinged shower door
Large minimalist master brown tile and wood-look tile porcelain tile and white floor bathroom photo in Los Angeles with a hinged shower door

Mid-sized country master brown tile and wood-look tile wood-look tile floor, brown floor and double-sink freestanding bathtub photo in Columbus with shaker cabinets, dark wood cabinets, beige walls, an undermount sink, quartz countertops, gray countertops and a built-in vanity
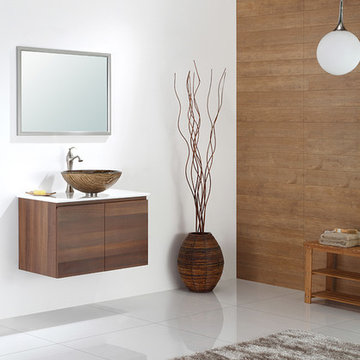
The antique-gold hue of the Terra sink makes it well-suited for a range of settings and color palettes, while the layered texture highlights the handcrafted artistry of the glass.
Kraus Terra Glass Vessel Sink GV-395-19mm | KrausUSA.com
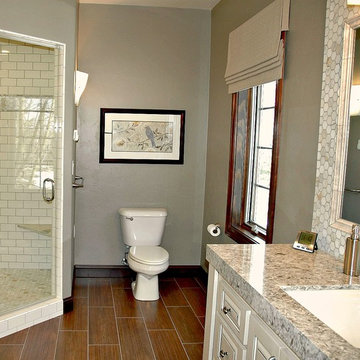
Transitional master brown tile and wood-look tile ceramic tile corner shower photo in Other with an undermount sink, raised-panel cabinets, white cabinets, quartz countertops, a two-piece toilet and gray walls
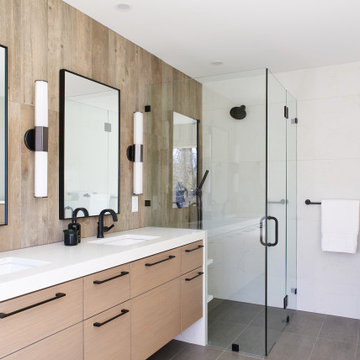
natural wood tones and rich earthy colored tiles make this master bathroom a daily pleasire.
Bathroom - mid-sized contemporary kids' brown tile and wood-look tile ceramic tile, brown floor and double-sink bathroom idea in Other with flat-panel cabinets, light wood cabinets, a one-piece toilet, white walls, a drop-in sink, solid surface countertops, a hinged shower door, white countertops and a floating vanity
Bathroom - mid-sized contemporary kids' brown tile and wood-look tile ceramic tile, brown floor and double-sink bathroom idea in Other with flat-panel cabinets, light wood cabinets, a one-piece toilet, white walls, a drop-in sink, solid surface countertops, a hinged shower door, white countertops and a floating vanity
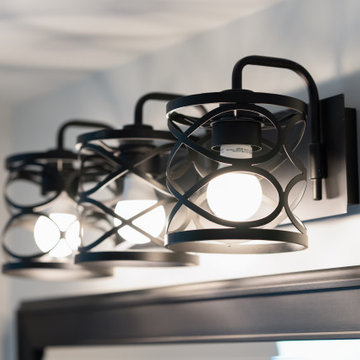
Bathroom - large craftsman master brown tile and wood-look tile slate floor, gray floor, double-sink and wood wall bathroom idea in Louisville with recessed-panel cabinets, gray cabinets, gray walls, a drop-in sink, solid surface countertops, white countertops and a built-in vanity
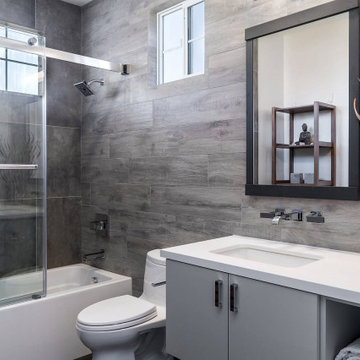
Example of a large minimalist master brown tile and wood-look tile single-sink bathroom design in San Diego with shaker cabinets, gray cabinets, a one-piece toilet, brown walls, an undermount sink, white countertops and a built-in vanity

The goal was to open up this bathroom, update it, bring it to life! 123 Remodeling went for modern, but zen; rough, yet warm. We mixed ideas of modern finishes like the concrete floor with the warm wood tone and textures on the wall that emulates bamboo to balance each other. The matte black finishes were appropriate final touches to capture the urban location of this master bathroom located in Chicago’s West Loop.
https://123remodeling.com - Chicago Kitchen & Bath Remodeler

Example of a mid-sized classic master brown tile and wood-look tile ceramic tile, black floor and single-sink bathroom design in Las Vegas with flat-panel cabinets, light wood cabinets, white walls, an undermount sink, a hinged shower door, white countertops and a built-in vanity
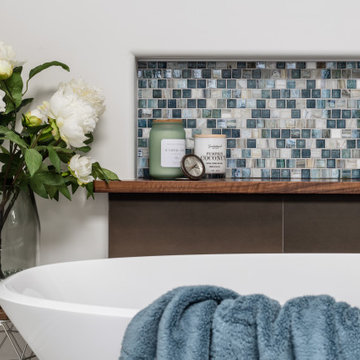
Relaxed and Coastal master bath
Mid-sized beach style master brown tile and wood-look tile ceramic tile, white floor and double-sink bathroom photo in San Diego with shaker cabinets, brown cabinets, white walls, an integrated sink, quartz countertops, a hinged shower door, beige countertops and a built-in vanity
Mid-sized beach style master brown tile and wood-look tile ceramic tile, white floor and double-sink bathroom photo in San Diego with shaker cabinets, brown cabinets, white walls, an integrated sink, quartz countertops, a hinged shower door, beige countertops and a built-in vanity
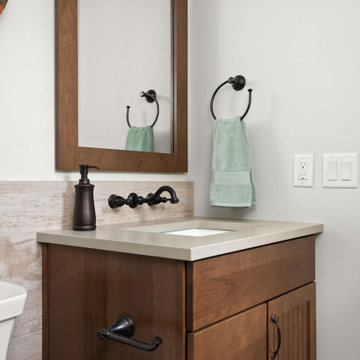
Example of a mid-sized southwest master brown tile and wood-look tile wood-look tile floor, brown floor and single-sink sliding shower door design in Orlando with recessed-panel cabinets, medium tone wood cabinets, a two-piece toilet, gray walls, an undermount sink, quartz countertops, gray countertops and a niche

Complete redesign of bathroom, custom designed and built vanity. Wall mirror with integrated light. Wood look tile in shower.
Example of a mid-sized trendy 3/4 brown tile and wood-look tile beige floor and single-sink alcove shower design in San Francisco with black cabinets, an undermount sink, solid surface countertops, a hinged shower door, black countertops, flat-panel cabinets, a two-piece toilet, white walls and a floating vanity
Example of a mid-sized trendy 3/4 brown tile and wood-look tile beige floor and single-sink alcove shower design in San Francisco with black cabinets, an undermount sink, solid surface countertops, a hinged shower door, black countertops, flat-panel cabinets, a two-piece toilet, white walls and a floating vanity

Inspiration for a large modern master brown tile and wood-look tile black floor and ceramic tile wet room remodel in Denver with medium tone wood cabinets, beige walls, a vessel sink and a hinged shower door

Log home Bathroom remodeling project. Providing a more modern look and feel while respecting the log home architecture.
Inspiration for a mid-sized transitional master brown tile and wood-look tile porcelain tile, gray floor and double-sink bathroom remodel in Other with recessed-panel cabinets, gray cabinets, a bidet, gray walls, an undermount sink, quartz countertops, a hinged shower door, white countertops and a built-in vanity
Inspiration for a mid-sized transitional master brown tile and wood-look tile porcelain tile, gray floor and double-sink bathroom remodel in Other with recessed-panel cabinets, gray cabinets, a bidet, gray walls, an undermount sink, quartz countertops, a hinged shower door, white countertops and a built-in vanity

This four-story townhome in the heart of old town Alexandria, was recently purchased by a family of four.
The outdated galley kitchen with confined spaces, lack of powder room on main level, dropped down ceiling, partition walls, small bathrooms, and the main level laundry were a few of the deficiencies this family wanted to resolve before moving in.
Starting with the top floor, we converted a small bedroom into a master suite, which has an outdoor deck with beautiful view of old town. We reconfigured the space to create a walk-in closet and another separate closet.
We took some space from the old closet and enlarged the master bath to include a bathtub and a walk-in shower. Double floating vanities and hidden toilet space were also added.
The addition of lighting and glass transoms allows light into staircase leading to the lower level.
On the third level is the perfect space for a girl’s bedroom. A new bathroom with walk-in shower and added space from hallway makes it possible to share this bathroom.
A stackable laundry space was added to the hallway, a few steps away from a new study with built in bookcase, French doors, and matching hardwood floors.
The main level was totally revamped. The walls were taken down, floors got built up to add extra insulation, new wide plank hardwood installed throughout, ceiling raised, and a new HVAC was added for three levels.
The storage closet under the steps was converted to a main level powder room, by relocating the electrical panel.
The new kitchen includes a large island with new plumbing for sink, dishwasher, and lots of storage placed in the center of this open kitchen. The south wall is complete with floor to ceiling cabinetry including a home for a new cooktop and stainless-steel range hood, covered with glass tile backsplash.
The dining room wall was taken down to combine the adjacent area with kitchen. The kitchen includes butler style cabinetry, wine fridge and glass cabinets for display. The old living room fireplace was torn down and revamped with a gas fireplace wrapped in stone.
Built-ins added on both ends of the living room gives floor to ceiling space provides ample display space for art. Plenty of lighting fixtures such as led lights, sconces and ceiling fans make this an immaculate remodel.
We added brick veneer on east wall to replicate the historic old character of old town homes.
The open floor plan with seamless wood floor and central kitchen has added warmth and with a desirable entertaining space.

Example of a large trendy master brown tile and wood-look tile porcelain tile, brown floor and single-sink freestanding bathtub design in New York with flat-panel cabinets, white cabinets, a one-piece toilet, brown walls, quartz countertops, white countertops, a floating vanity and a vessel sink

This existing sleeping porch was reworked into a stunning Mid Century bathroom complete with geometric shapes that add interest and texture. Rich woods add warmth to the black and white tiles. Wood tile was installed on the shower walls and pick up on the wood vanity and Asian-inspired custom built armoire.
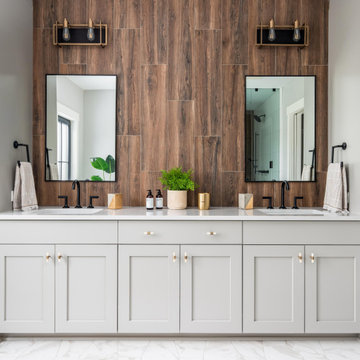
Master bathroom vanity
Example of a beach style master brown tile and wood-look tile white floor and double-sink bathroom design in Charleston with shaker cabinets, gray cabinets, an undermount sink, white countertops and a built-in vanity
Example of a beach style master brown tile and wood-look tile white floor and double-sink bathroom design in Charleston with shaker cabinets, gray cabinets, an undermount sink, white countertops and a built-in vanity

Tub/shower combo - mid-sized modern master brown tile and wood-look tile limestone floor, gray floor, wood ceiling and wood wall tub/shower combo idea in Los Angeles with brown walls and brown countertops
Brown Tile and Wood-Look Tile Bath Ideas
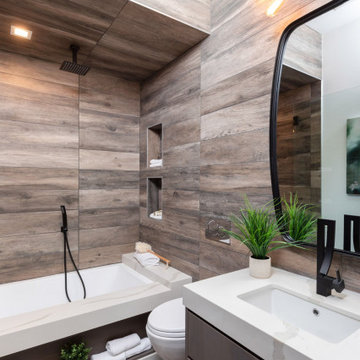
Inspiration for a contemporary brown tile and wood-look tile brown floor and single-sink bathroom remodel in Orange County with flat-panel cabinets, gray cabinets, an undermount sink, white countertops and a floating vanity
1







