Cable Railing Deck with a Fireplace Ideas
Refine by:
Budget
Sort by:Popular Today
1 - 20 of 43 photos
Item 1 of 3
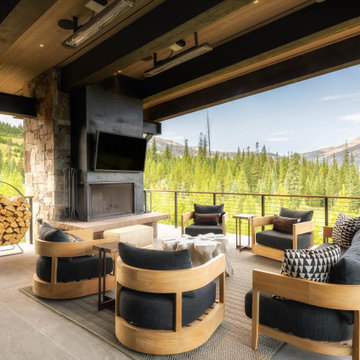
Inspiration for a rustic cable railing deck remodel in Other with a fireplace and a roof extension
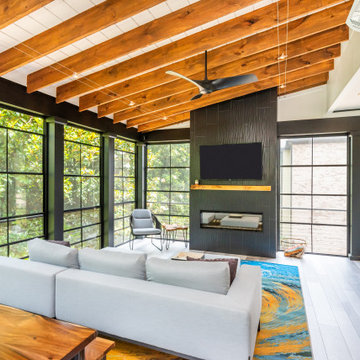
Convert the existing deck to a new indoor / outdoor space with retractable EZ Breeze windows for full enclosure, cable railing system for minimal view obstruction and space saving spiral staircase, fireplace for ambiance and cooler nights with LVP floor for worry and bug free entertainment
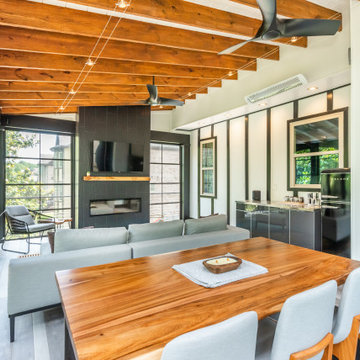
Convert the existing deck to a new indoor / outdoor space with retractable EZ Breeze windows for full enclosure, cable railing system for minimal view obstruction and space saving spiral staircase, fireplace for ambiance and cooler nights with LVP floor for worry and bug free entertainment
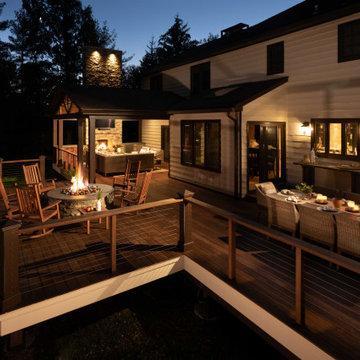
This client’s wish was to entertain outdoors where they could mask up and be a bit more worry-free about COVID, while at the same time enjoying all the comforts and conveniences of indoor amenities.
A covered porch with trusses to complement the Tudor-style home became the new living room complete with a fireplace, couches, wet bar, recessed lights, and paddle fans.
Rocking chairs surrounding a firepit provide a cozy space for engaging in social activities such as roasting marshmallows or smoking cigars.
Al fresco dining is at a long table set to accommodate up to eight people, with meals prepared and served from an adjacent outdoor stone kitchen.
Corner rail posts were enlarged to keep the Tudor theme, while bronze cable rails by Feeney help to soften the contemporary look.
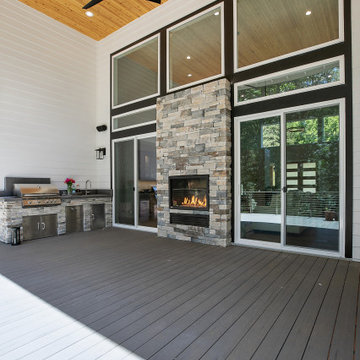
This spacious outdoor living space has everything you need to entertain. From an outdoor fireplace, built-in outdoor kitchen, and covered patio with tongue and groove ceiling and ceiling fan. This stone fireplace is double-sided from the main floor great room. Patio slider doors flank the fireplace and make it easy to transition from indoor to outdoor living. This outdoor space is an inviting space to enjoy the beauty of nature.
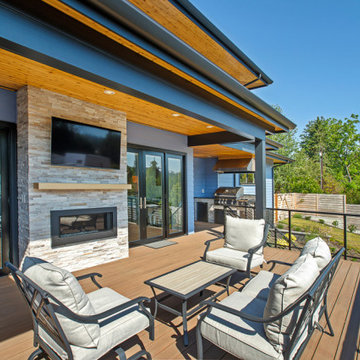
The rear of this home opens up to the expansive backyard with an outdoor living area at the lower and main floors. The main floor living area is outfitted with an indoor-outdoor fireplace, seating area, and built in bbq.
Architecture and Interiors by: H2D Architecture + Design
www.h2darchitects.com
Photography: Christopher Nelson Photography
#h2darchitects
#edmondsarchitect
#seattlearchitect
#greenhomedesign
#passivehouse
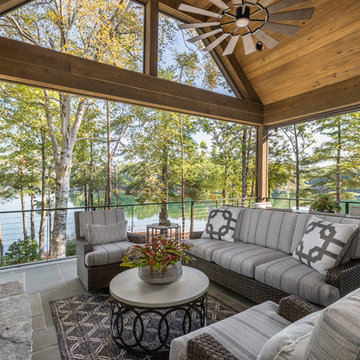
Inspiro 8
Example of a mountain style cable railing deck design in Other with a fireplace and a roof extension
Example of a mountain style cable railing deck design in Other with a fireplace and a roof extension
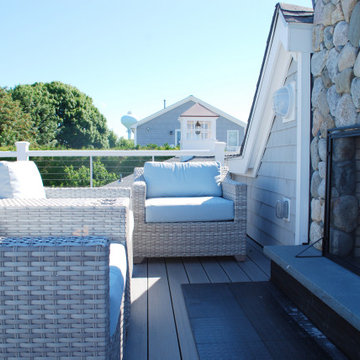
Inspiration for a mid-sized coastal rooftop rooftop cable railing deck remodel in Providence with a fireplace and no cover
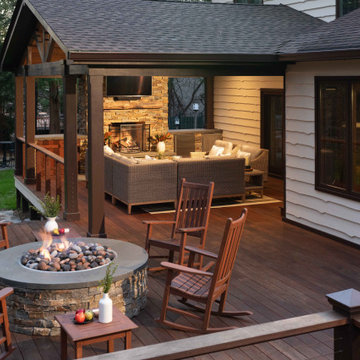
A covered porch with trusses to complement the Tudor-style home became the new living room complete with a fireplace, couches, wet bar, recessed lights, and paddle fans.
Rocking chairs surrounding a firepit provide a cozy space for engaging in social activities such as roasting marshmallows or smoking cigars.

The master bedroom looks out over the outdoor living room. The deck was designed to be approximately 2 feet lower than the floor level of the main house so you are able to look over the outdoor furniture without it blocking your view.
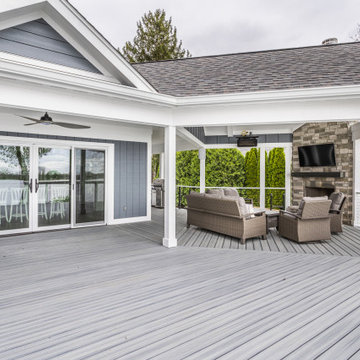
Inspiration for a large modern backyard cable railing deck remodel in Indianapolis with a fireplace and a roof extension
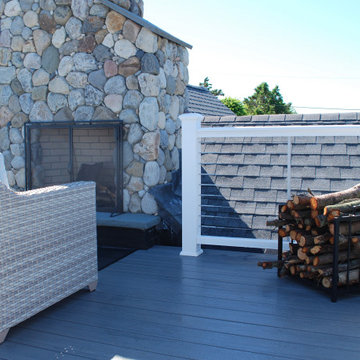
Deck - mid-sized coastal rooftop rooftop cable railing deck idea in Providence with a fireplace and no cover
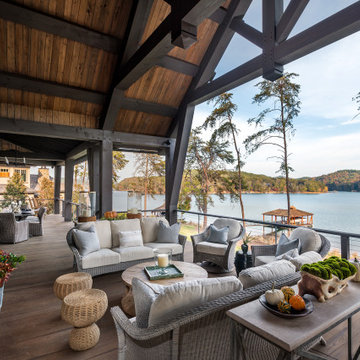
Example of a mountain style second story cable railing deck design in Charleston with a fireplace and a roof extension
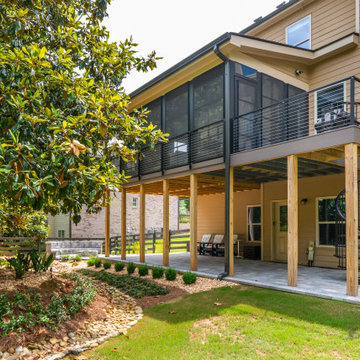
Convert the existing deck to a new indoor / outdoor space with retractable EZ Breeze windows for full enclosure, cable railing system for minimal view obstruction and space saving spiral staircase, fireplace for ambiance and cooler nights with LVP floor for worry and bug free entertainment
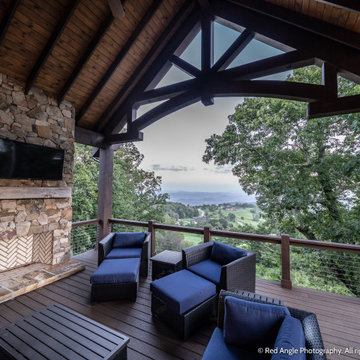
Mid-sized mountain style backyard second story cable railing deck photo in Other with a fireplace and a roof extension
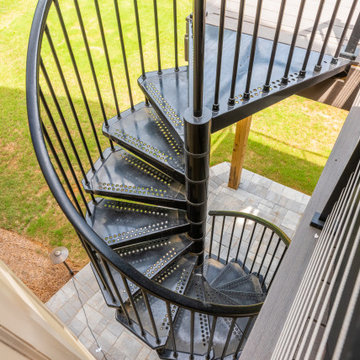
Convert the existing deck to a new indoor / outdoor space with retractable EZ Breeze windows for full enclosure, cable railing system for minimal view obstruction and space saving spiral staircase, fireplace for ambiance and cooler nights with LVP floor for worry and bug free entertainment
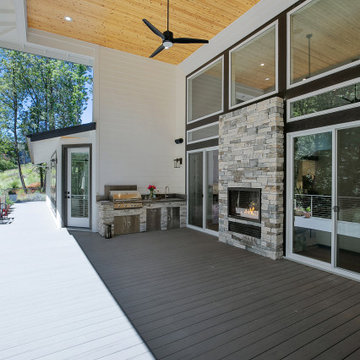
This spacious outdoor living space has everything you need to entertain. From an outdoor fireplace, built-in outdoor kitchen, and covered patio with tongue and groove ceiling and ceiling fan. This stone fireplace is double-sided from the main floor great room. Patio slider doors flank the fireplace and make it easy to transition from indoor to outdoor living. This outdoor space is an inviting space to enjoy the beauty of nature.
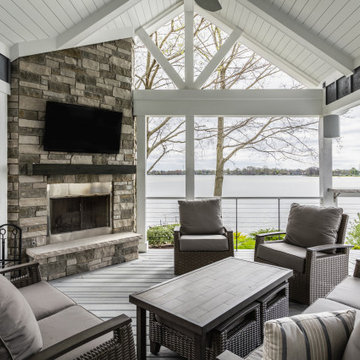
Inspiration for a large modern backyard cable railing deck remodel in Indianapolis with a fireplace and a roof extension
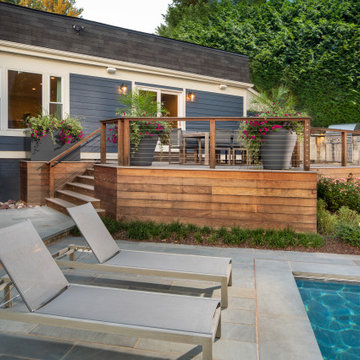
Outdoor Landscaping with pool and twilight
Inspiration for a modern backyard cable railing deck remodel in DC Metro with a fireplace and a roof extension
Inspiration for a modern backyard cable railing deck remodel in DC Metro with a fireplace and a roof extension
Cable Railing Deck with a Fireplace Ideas
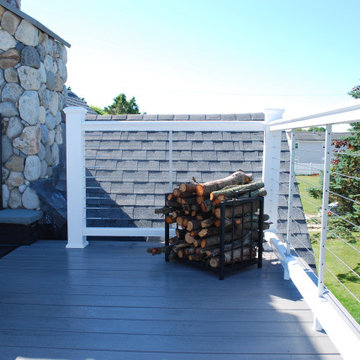
Deck - mid-sized coastal rooftop rooftop cable railing deck idea in Providence with a fireplace and no cover
1





