Dark Wood Floor and Carpeted Home Office Ideas
Refine by:
Budget
Sort by:Popular Today
1 - 20 of 28,160 photos
Item 1 of 3

Regan Wood Photography
Project for: OPUS.AD
Mid-sized trendy built-in desk brown floor and dark wood floor study room photo in New York with white walls and no fireplace
Mid-sized trendy built-in desk brown floor and dark wood floor study room photo in New York with white walls and no fireplace
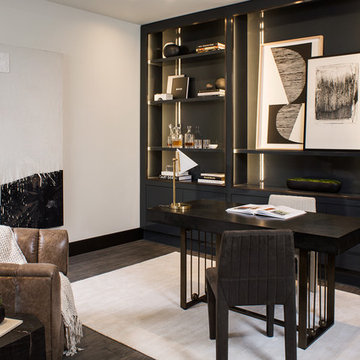
Inspired by the Griffith Observatory perched atop the Hollywood Hills, this luxury 5,078 square foot penthouse is like a mansion in the sky. Suffused by natural light, this penthouse has a unique, upscale industrial style with rough-hewn wood finishes, polished marble and fixtures reflecting a hand-made European craftsmanship.
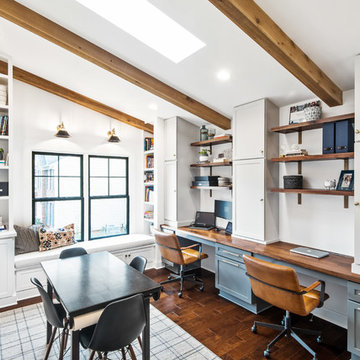
Stuart Jones Photography
Inspiration for a farmhouse built-in desk dark wood floor and brown floor home office remodel in Raleigh with white walls
Inspiration for a farmhouse built-in desk dark wood floor and brown floor home office remodel in Raleigh with white walls
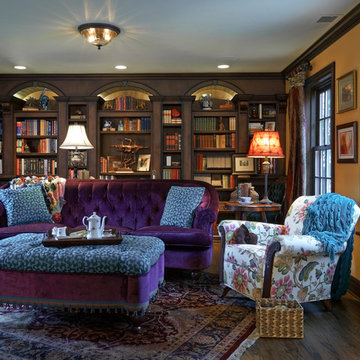
Rockwood Cabinets
Dale Lang of NW Architectural Photography
Elegant dark wood floor home office photo in Portland
Elegant dark wood floor home office photo in Portland
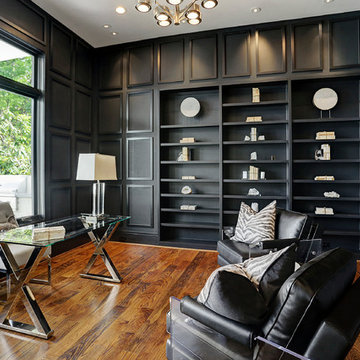
Large transitional freestanding desk dark wood floor and brown floor study room photo in Houston with black walls
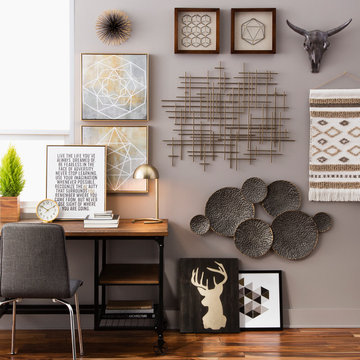
Study room - small modern freestanding desk dark wood floor and brown floor study room idea in Minneapolis with gray walls and no fireplace
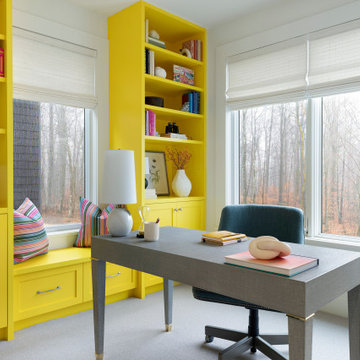
Home office - transitional freestanding desk carpeted and gray floor home office idea in Minneapolis with white walls and no fireplace
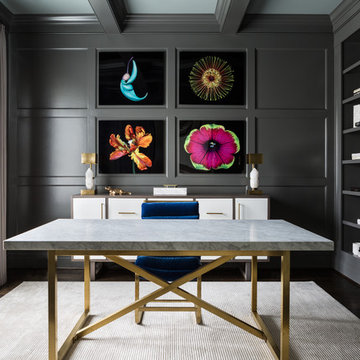
This chic and refined home office allows for maximum productivity. The dark walls are enhanced by the bright pops of color, crisp whites, and brass accents. The custom storage unit provides space for all of the practical office needs, including file storage, office supplies and a roll out printer.
Photo Credit: Angie Seckinger
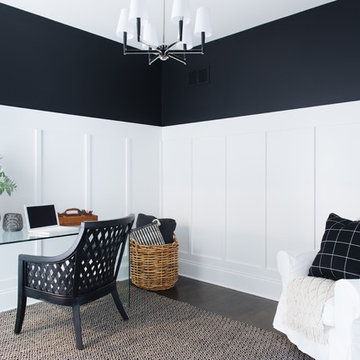
Inspiration for a farmhouse freestanding desk dark wood floor and brown floor study room remodel in Chicago with black walls
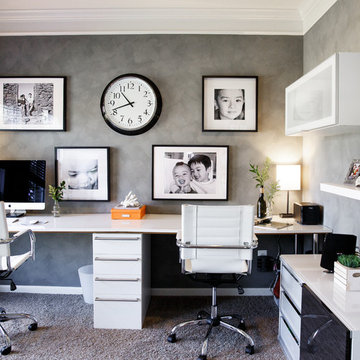
Susan Go
Study room - small modern freestanding desk carpeted study room idea in DC Metro with gray walls
Study room - small modern freestanding desk carpeted study room idea in DC Metro with gray walls
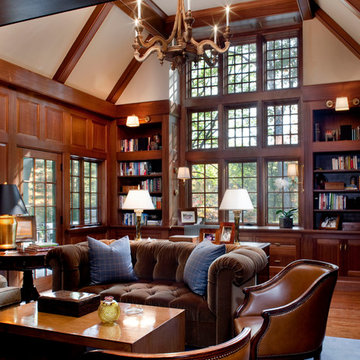
"The grand library has mahogany walls, custom cabinetry, a cathedral ceiling and wall of windows that ushers abundant light into the space. A wood-burning fireplace adds warmth and a media center and wet bar allow the library to easily be transformed into an entertainment room." KJ Fields
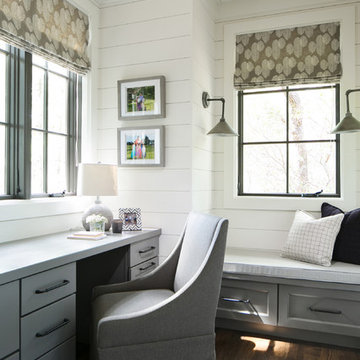
Native House Photography
Transitional built-in desk dark wood floor and brown floor study room photo in Tampa with white walls
Transitional built-in desk dark wood floor and brown floor study room photo in Tampa with white walls
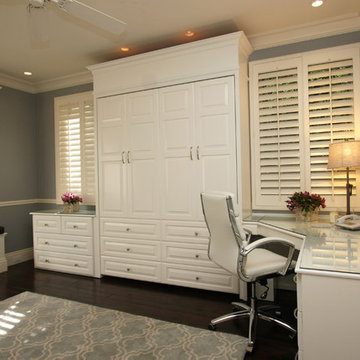
With the wallbed closed the space for Home Office is visually increased. The Glass tops not only add to the clean look but creates a very smooth and durable writing surface. Guest room to functional office in an instant.
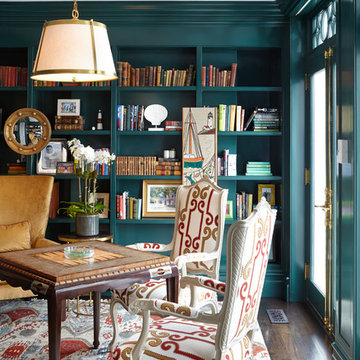
Elegant freestanding desk dark wood floor study room photo in New York with green walls

Home office - contemporary built-in desk carpeted and gray floor home office idea in Salt Lake City with white walls
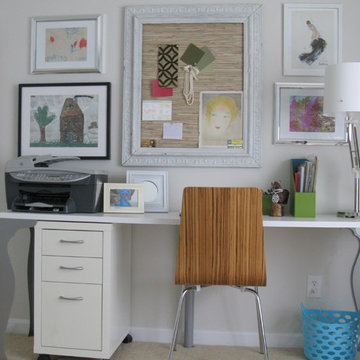
This home office was designed to be fun and inspiring. The room is filled with DIY projects including recycled white end tables, recycled art work and bulletin board using a frame from MOMA and grass cloth wallpaper. The wall pattern was based on a gigantic pizza box I cut into a circle. See how it was done on my blog under DIY Ideas- www.loveyourroom.blogspot.com. The coffee table is a mid century modern antique, and the sofa and desk are from IKEA.

New mahogany library. The fluted Corinthian pilasters and cornice were designed to match the existing front door surround. A 13" thick brick bearing wall was removed in order to recess the bookcase. The size and placement of the bookshelves spring from the exterior windows on the opposite wall, and the pilaster/ coffer ceiling design was used to tie the room together.
Mako Builders and Clark Robins Design/ Build
Trademark Woodworking
Sheila Gunst- design consultant
Photography by Ansel Olson
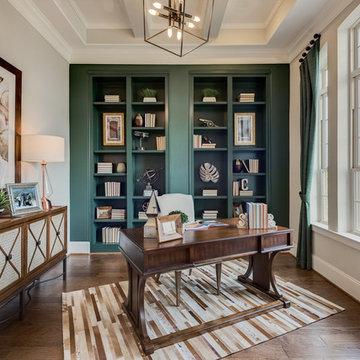
Built by David Weekley Homes Houston
Home office - transitional freestanding desk dark wood floor and brown floor home office idea in Houston with green walls
Home office - transitional freestanding desk dark wood floor and brown floor home office idea in Houston with green walls

Example of a transitional freestanding desk dark wood floor, brown floor and wainscoting home office design in Chicago with gray walls
Dark Wood Floor and Carpeted Home Office Ideas
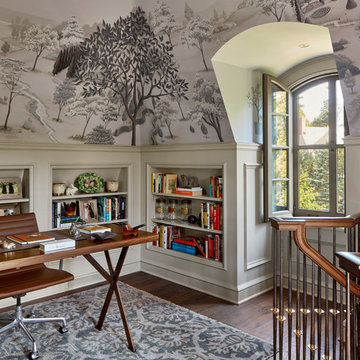
HOBI Award 2013 - Winner - Custom Home of the Year
HOBI Award 2013 - Winner - Project of the Year
HOBI Award 2013 - Winner - Best Custom Home 6,000-7,000 SF
HOBI Award 2013 - Winner - Best Remodeled Home $2 Million - $3 Million
Brick Industry Associates 2013 Brick in Architecture Awards 2013 - Best in Class - Residential- Single Family
AIA Connecticut 2014 Alice Washburn Awards 2014 - Honorable Mention - New Construction
athome alist Award 2014 - Finalist - Residential Architecture
Charles Hilton Architects
Robert Benson Photography
Davenport North Interior Design
1





